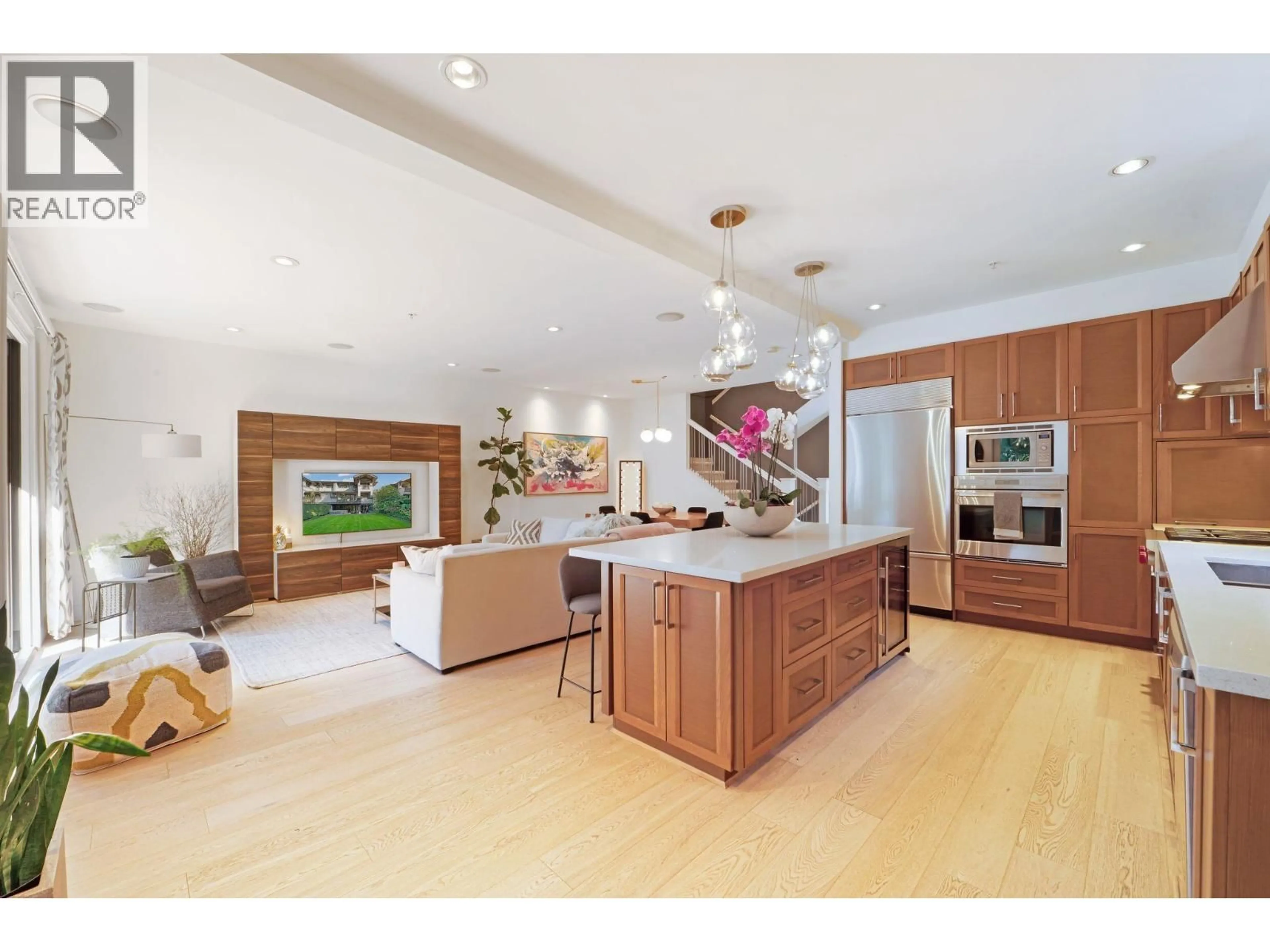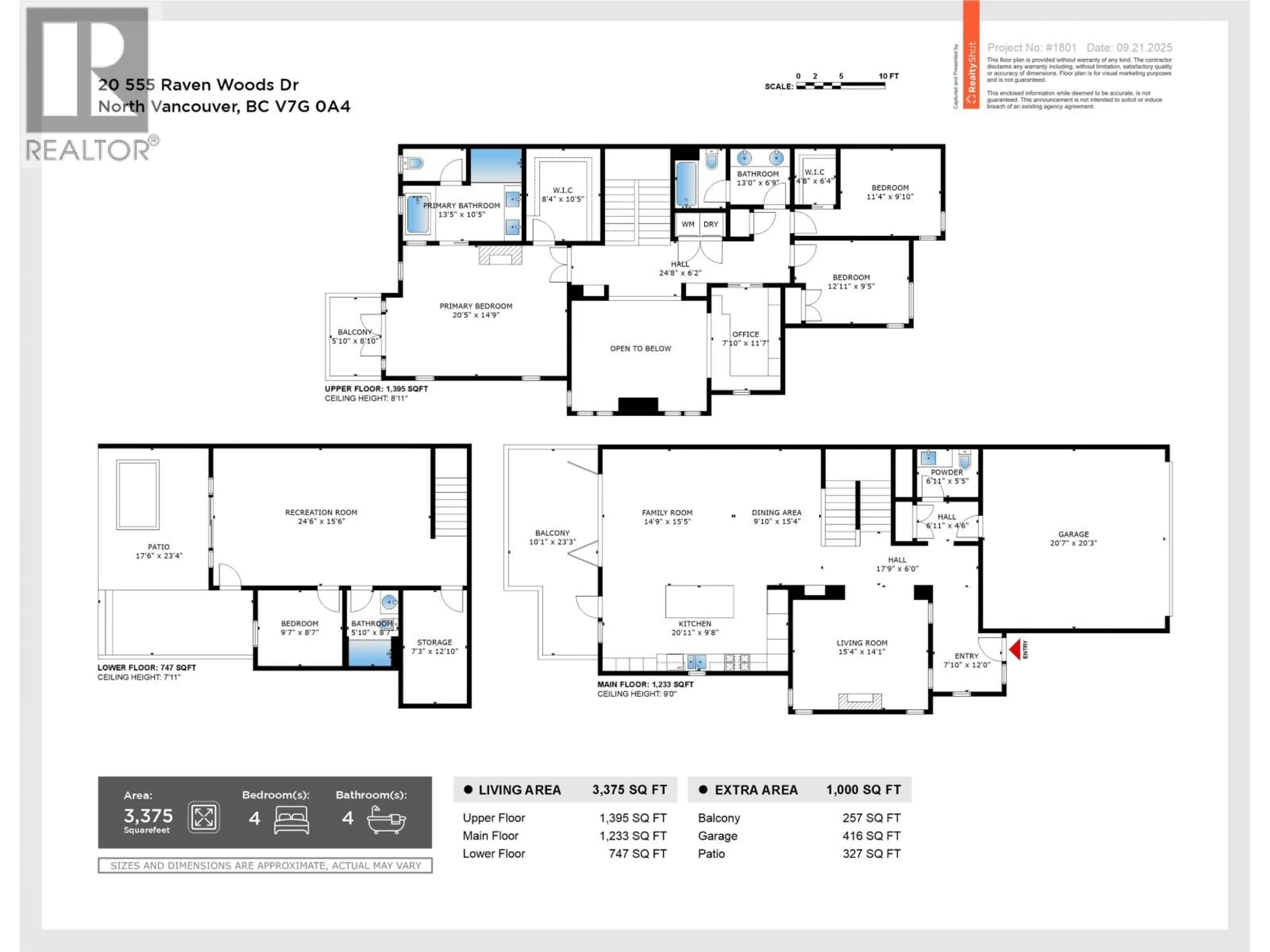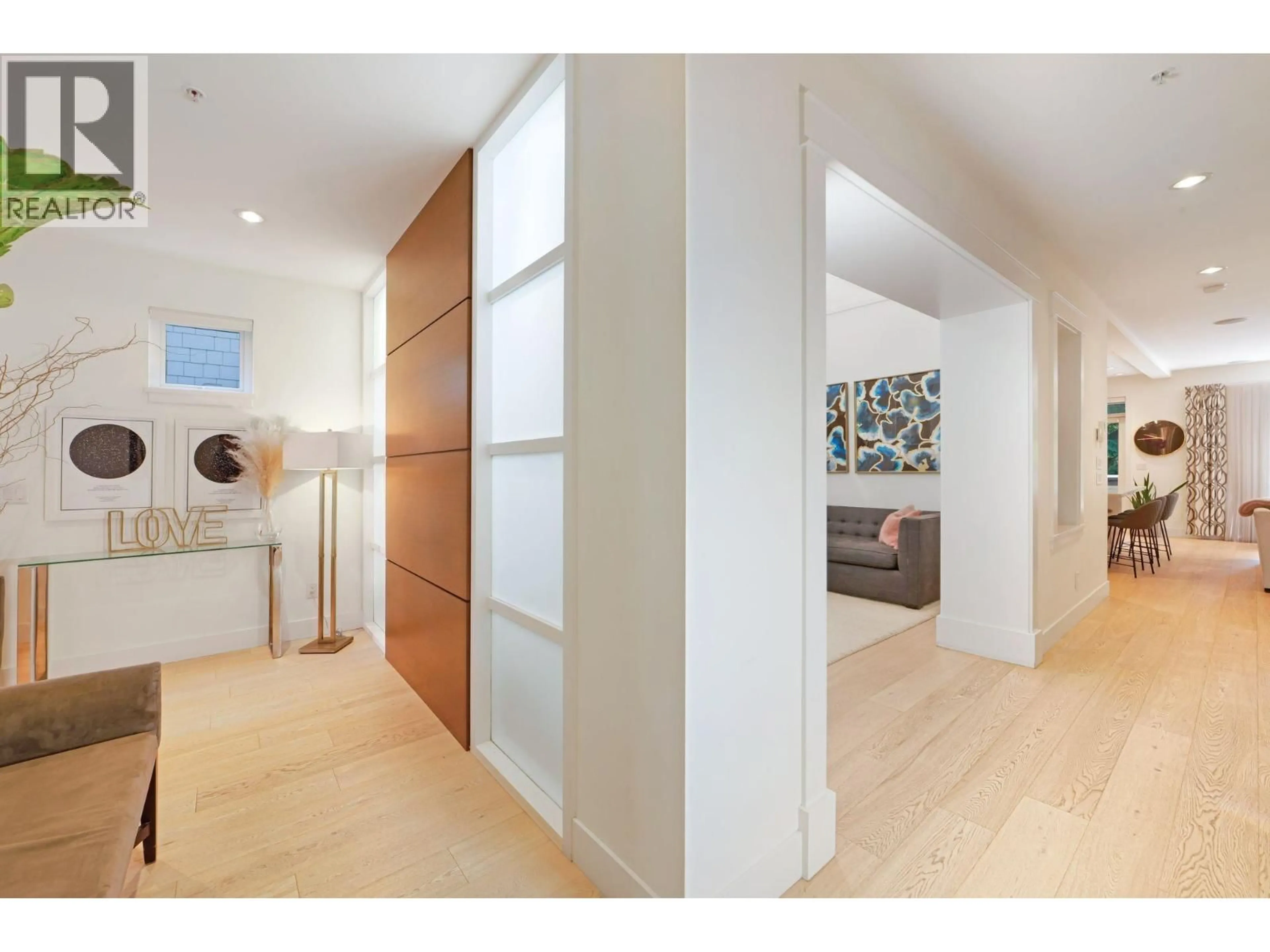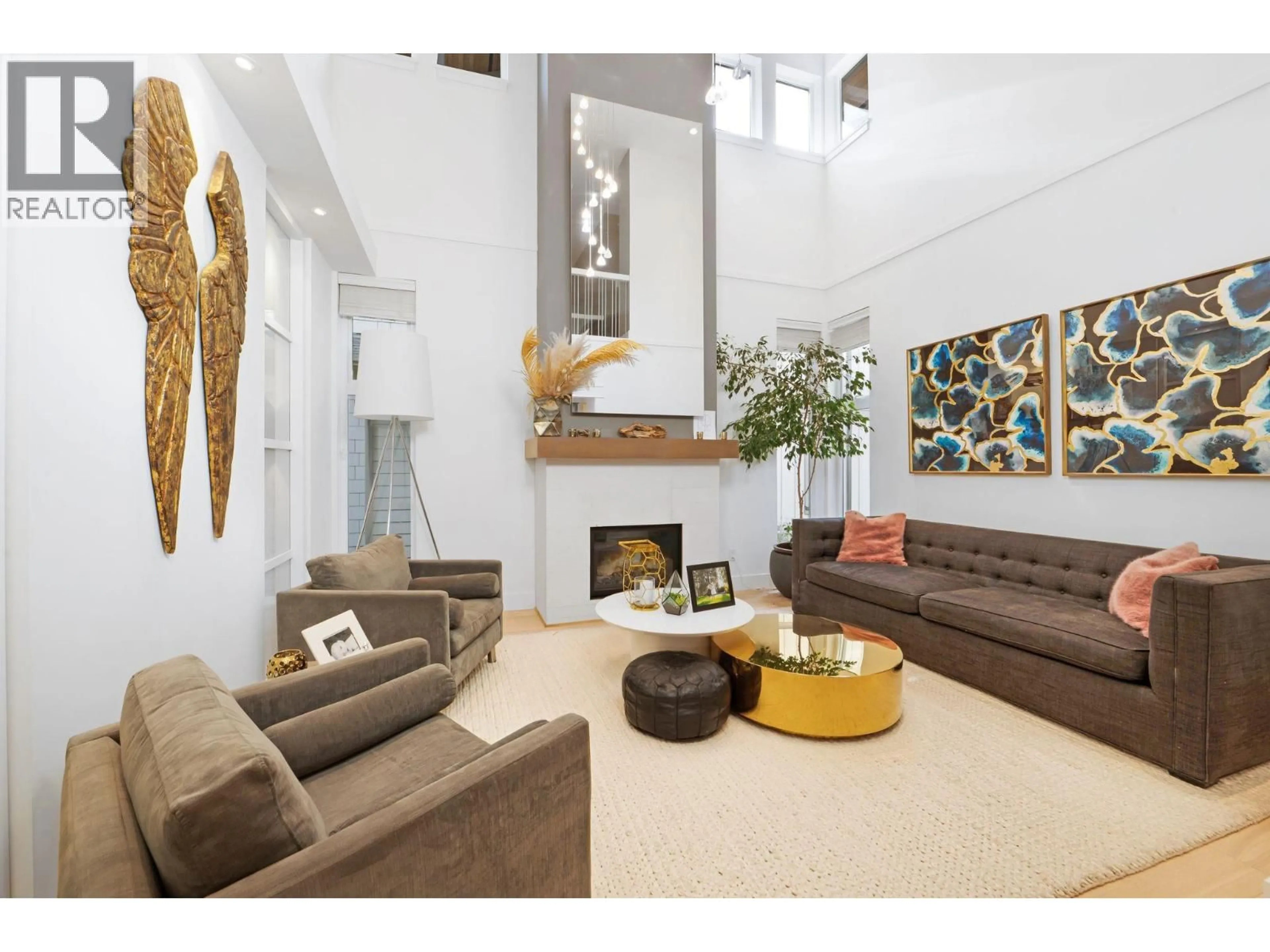20 - 555 RAVEN WOODS DRIVE, North Vancouver, British Columbia V7G0A4
Contact us about this property
Highlights
Estimated valueThis is the price Wahi expects this property to sell for.
The calculation is powered by our Instant Home Value Estimate, which uses current market and property price trends to estimate your home’s value with a 90% accuracy rate.Not available
Price/Sqft$662/sqft
Monthly cost
Open Calculator
Description
Signature Estates, the absolute pinnacle in attached living. Rarely available (1 of just 14) 3 level homes. The scale of this stunning 3,375 sqft 3 bedroom, 3.5 bath, ½ duplex needs to be seen. The finishes are exceptional with Wolf range & oven, built-in Sub-Zero fridge & wine cooler, built-in vacuum & high-end in-floor radiant heat. Oversize kitchen open to the family room & dining, separate living room. Eclipse patio doors open to the balcony. Up are 3 superb size bedrooms incl. an opulent Primary suite with a fireplace, walk-in-closet, spa like bathroom & a covered deck. The walk-out basement (w/ fully fenced yard & hot tub) offers a guest bedroom, full bath & large rec room. Topped off with lots of storage & double garage. Come take a look. (id:39198)
Property Details
Interior
Features
Exterior
Parking
Garage spaces -
Garage type -
Total parking spaces 2
Property History
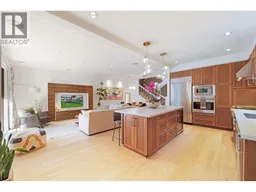 40
40
