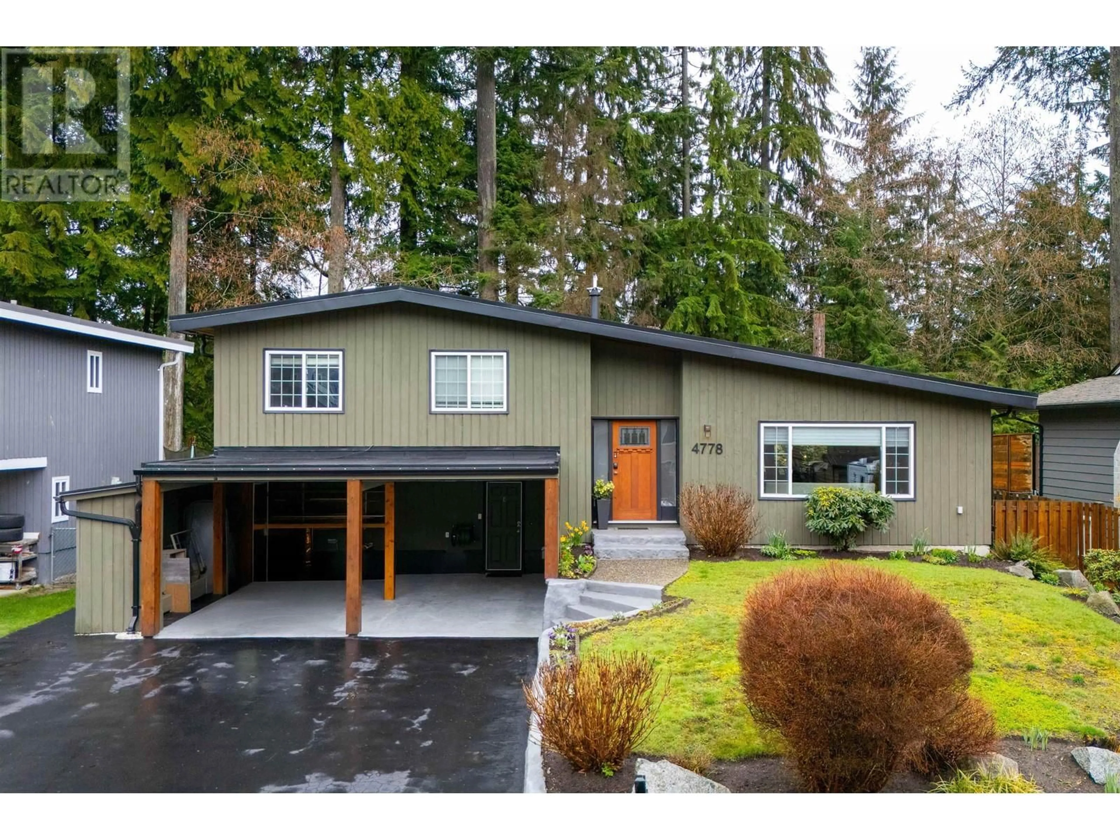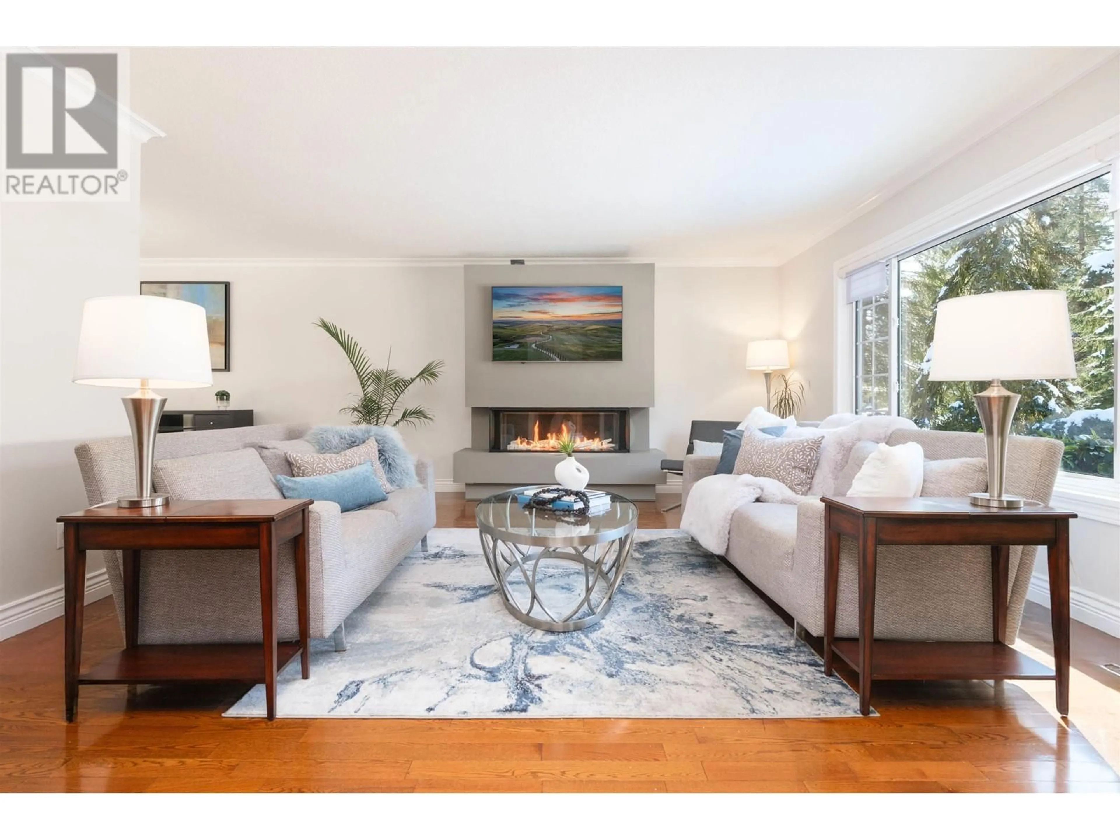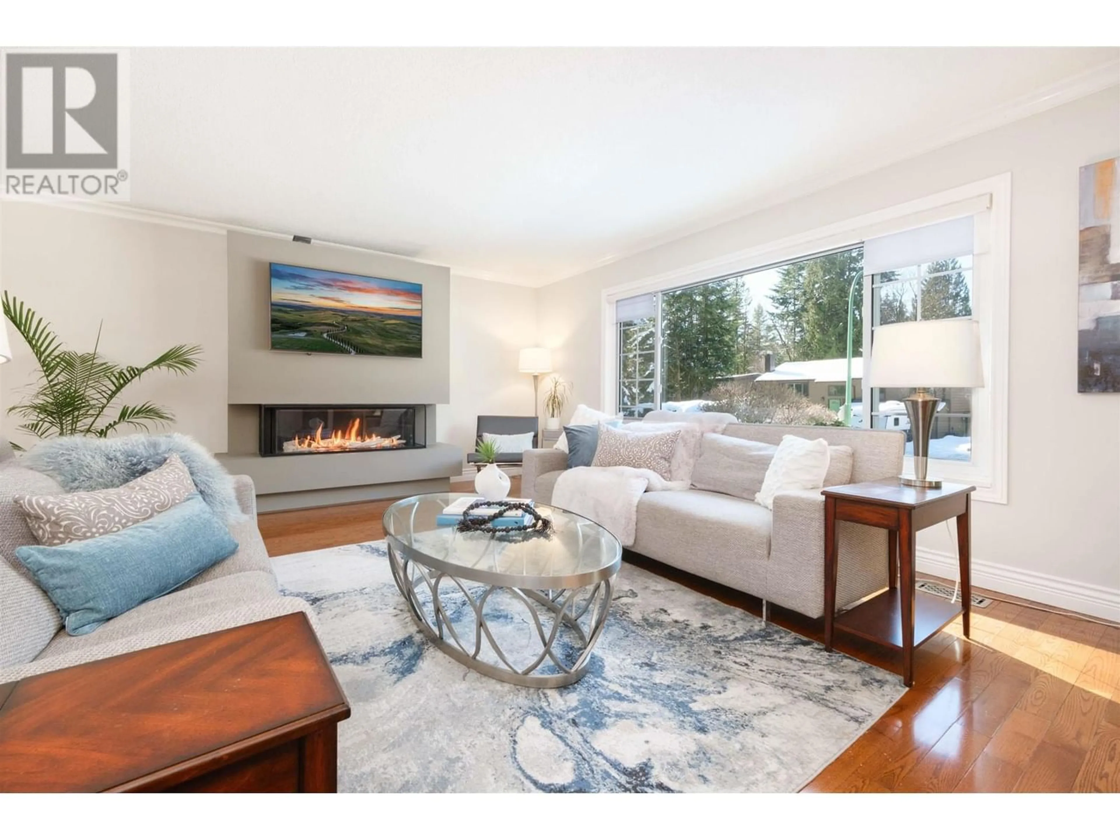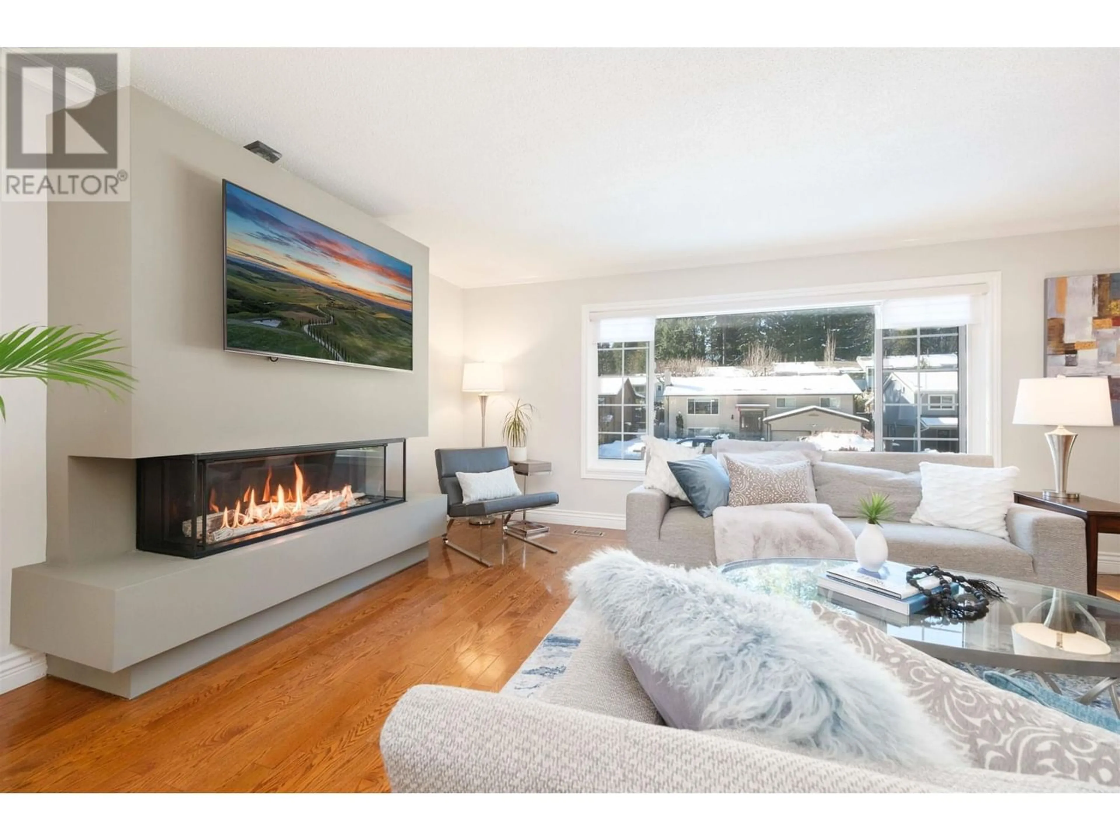4778 HOSKINS ROAD, North Vancouver, British Columbia V7K2R1
Contact us about this property
Highlights
Estimated ValueThis is the price Wahi expects this property to sell for.
The calculation is powered by our Instant Home Value Estimate, which uses current market and property price trends to estimate your home’s value with a 90% accuracy rate.Not available
Price/Sqft$842/sqft
Est. Mortgage$9,229/mo
Tax Amount (2024)$7,973/yr
Days On Market28 days
Description
Beautifully updated 4-level split in Upper Lynn Valley - move-in ready with thoughtful upgrades throughout. The bright, open layout features a modern kitchen with stone countertops, high-end appliances, and a generous island that anchors the space. The living room offers a sleek Valor gas fireplace and large windows that frame natural, green views. French doors lead to a private backyard retreat with a spacious patio and mature landscaping - perfect for relaxing or entertaining. Recent updates include a new roof, furnace, hot water on demand , refreshed kitchen cabinetry, updated blinds,(2025), fireplace, new 3-piece bath and laundry room (2023). Located in one of Lynn Valley´s most desirable pockets, all just minutes to world-class trails, top schools, and transit. A fantastic option for families, outdoor enthusiasts, and those seeking stylish, functional living in a well-loved neighbourhood. (id:39198)
Property Details
Interior
Features
Exterior
Parking
Garage spaces -
Garage type -
Total parking spaces 4
Property History
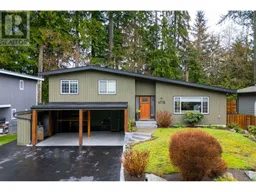 35
35
