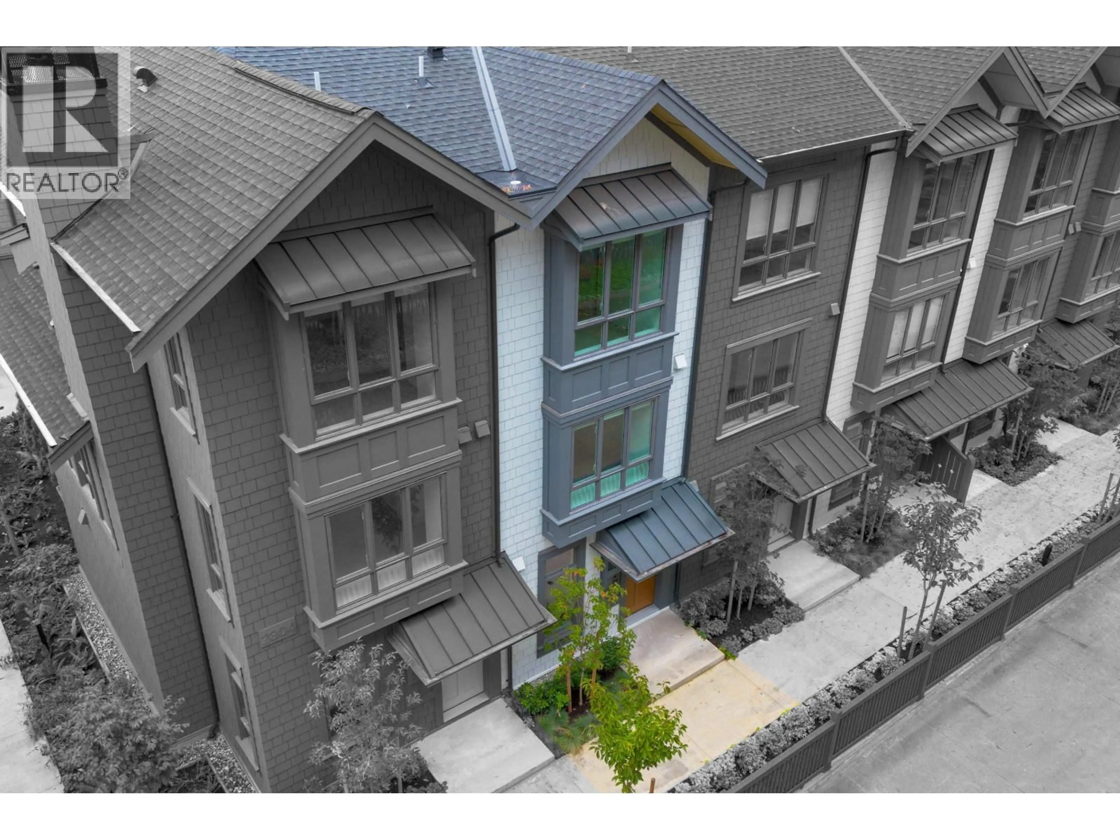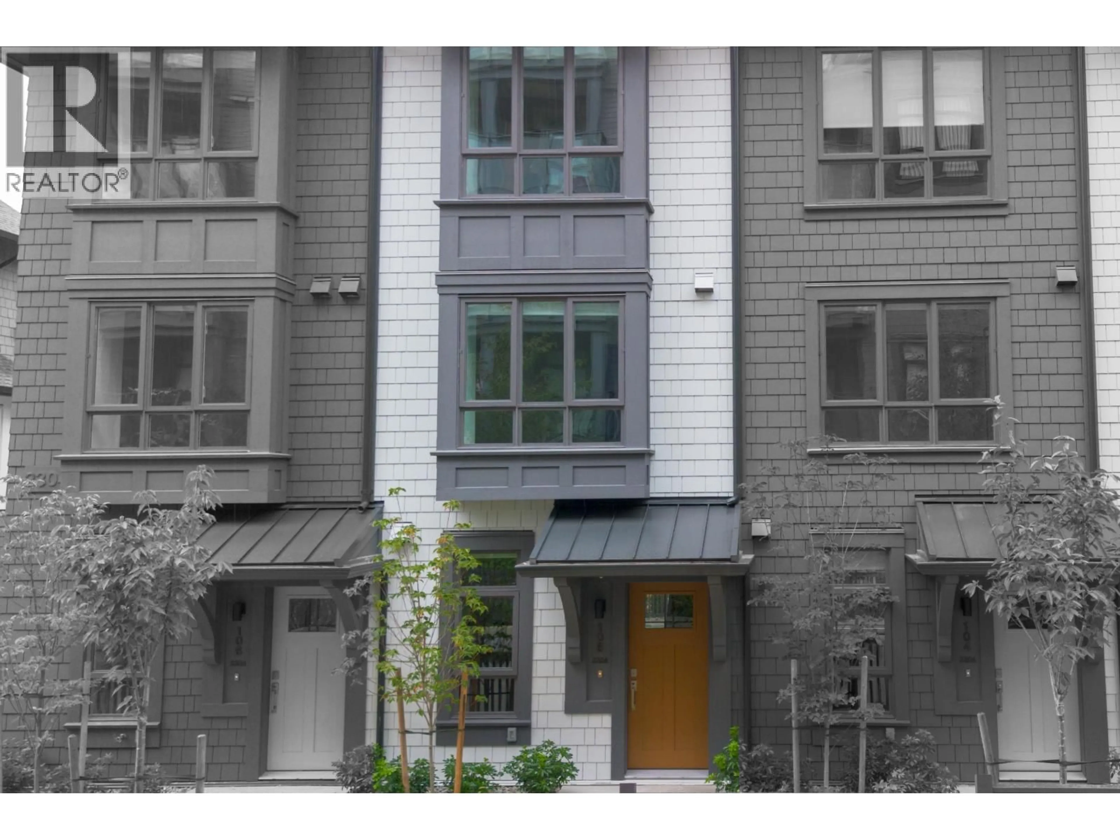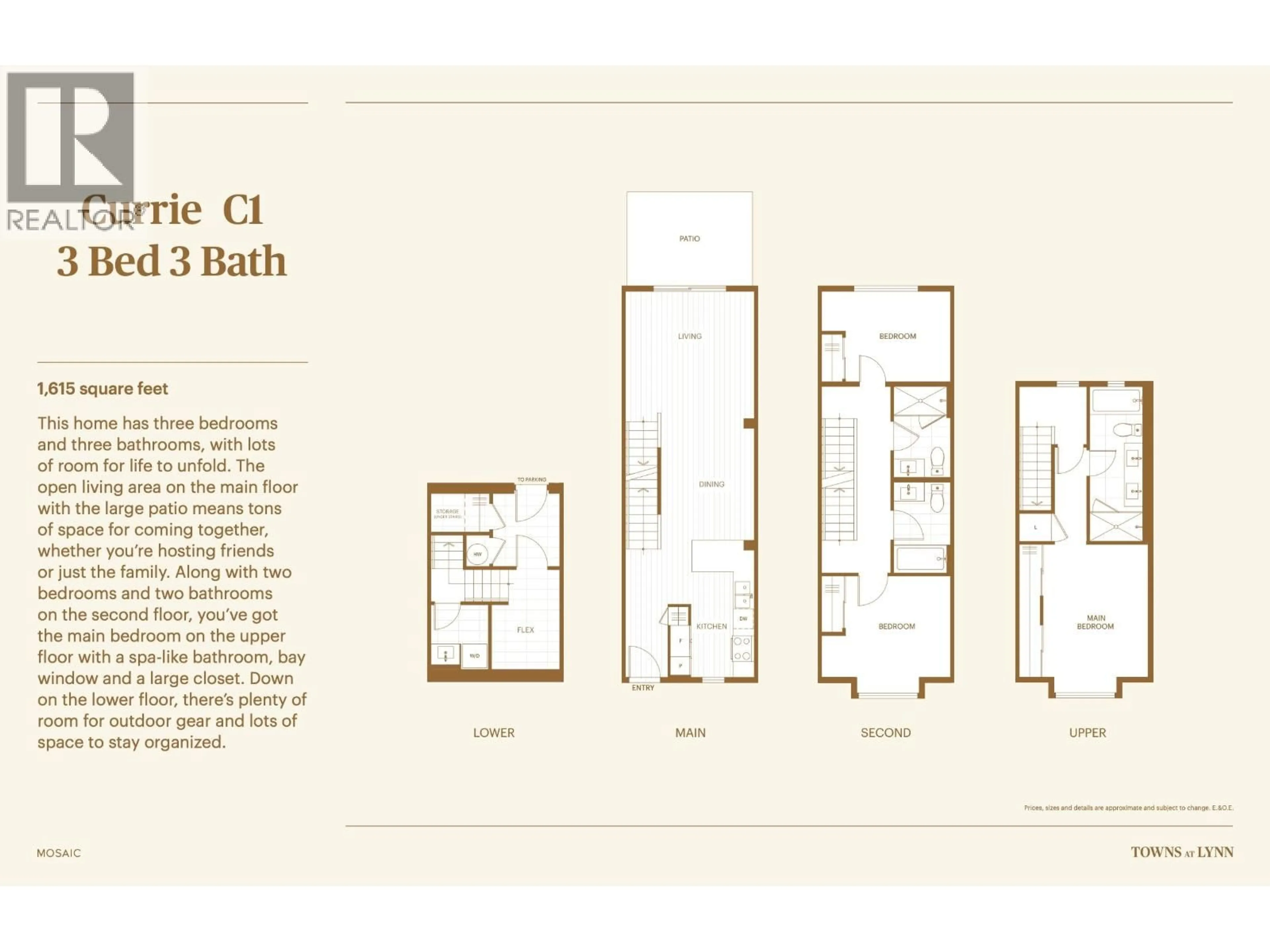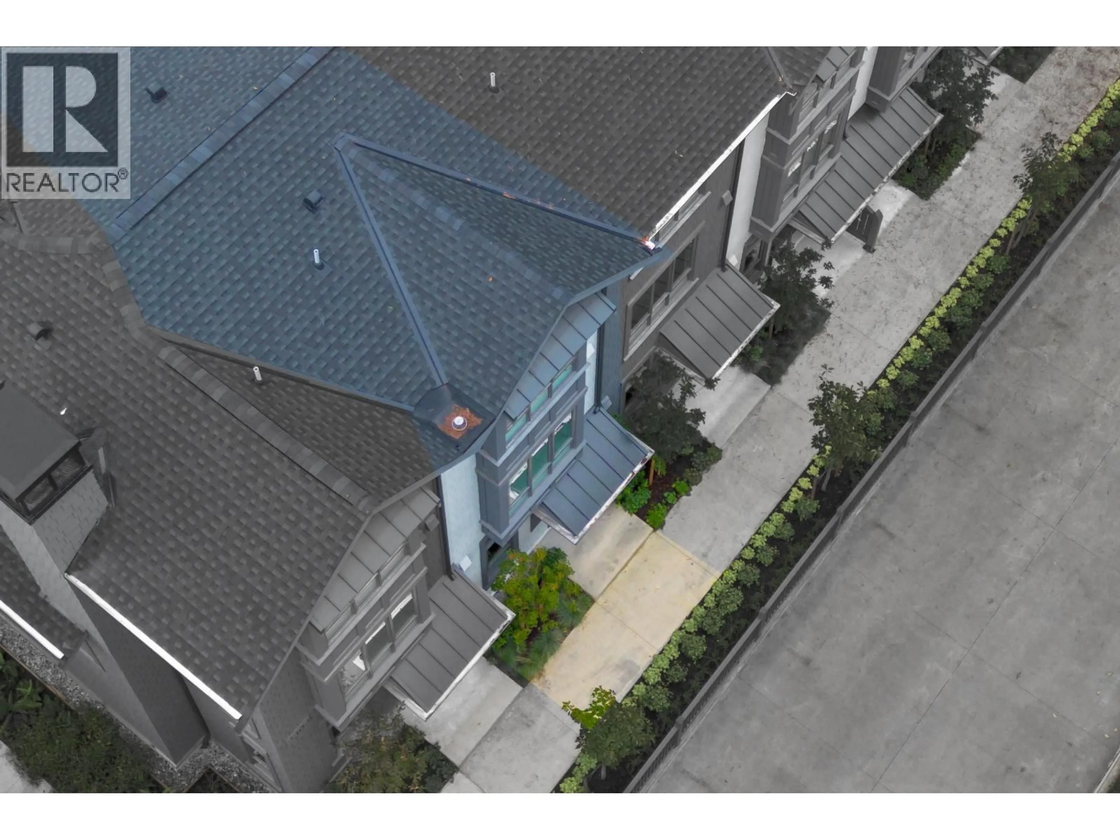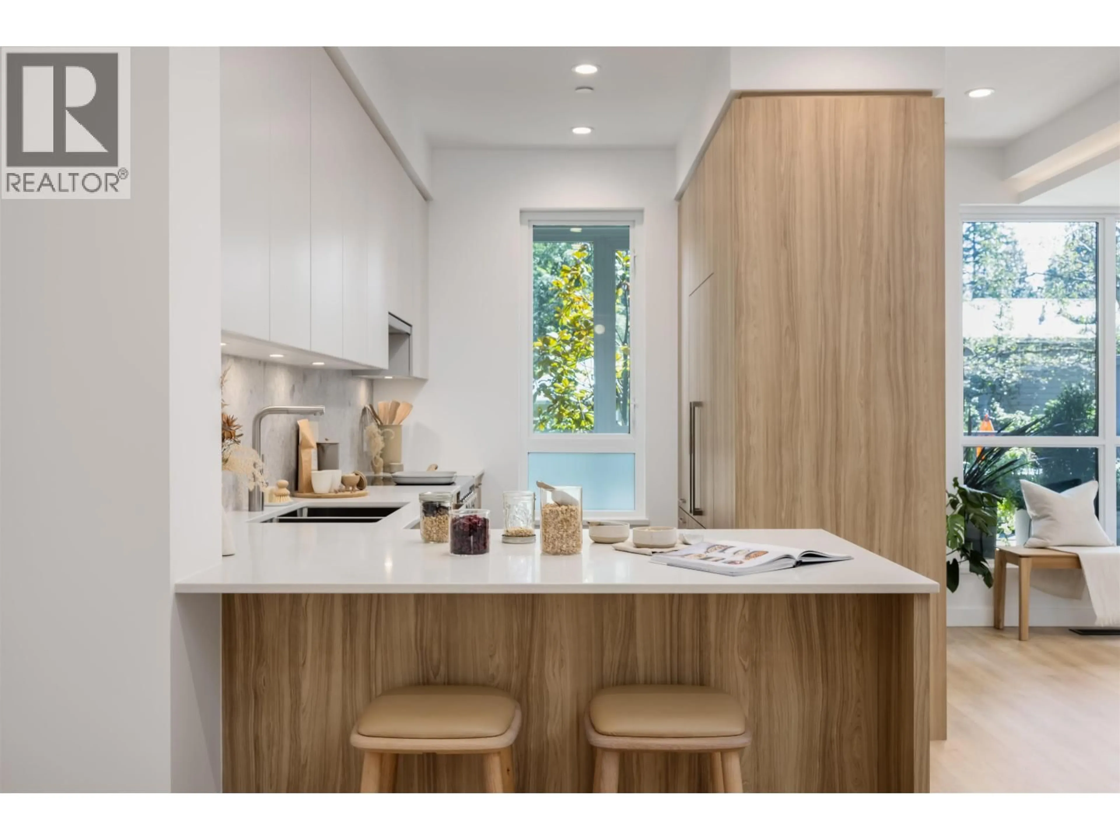105 - 2304 EMERY COURT, North Vancouver, British Columbia V0V0V0
Contact us about this property
Highlights
Estimated valueThis is the price Wahi expects this property to sell for.
The calculation is powered by our Instant Home Value Estimate, which uses current market and property price trends to estimate your home’s value with a 90% accuracy rate.Not available
Price/Sqft$962/sqft
Monthly cost
Open Calculator
Description
This spacious townhome offers 1,615 sq. ft. across four well-designed levels, with 3 bedrooms and 3 bathrooms, providing plenty of room for life to unfold. The main floor features an open-concept living area with a modern kitchen, dining, and living space that flows seamlessly to a large private patio - perfect for gathering with family or entertaining friends. Upstairs, the second floor includes two bedrooms and two full bathrooms, ideal for kids, guests, or a home office setup. The top floor is dedicated to the primary bedroom with a bay window, spa-inspired ensuite, and a generous walk-in closet. The lower level offers practical flex space for outdoor gear, plus direct access to the secure underground parkade - ideal for easy grocery drop-off.Access to 10,000 sq. ft. Lynn Club (id:39198)
Property Details
Interior
Features
Exterior
Features
Parking
Garage spaces -
Garage type -
Total parking spaces 1
Condo Details
Amenities
Exercise Centre
Inclusions
Property History
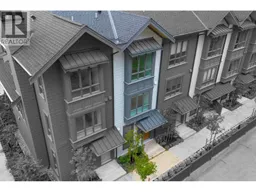 17
17
