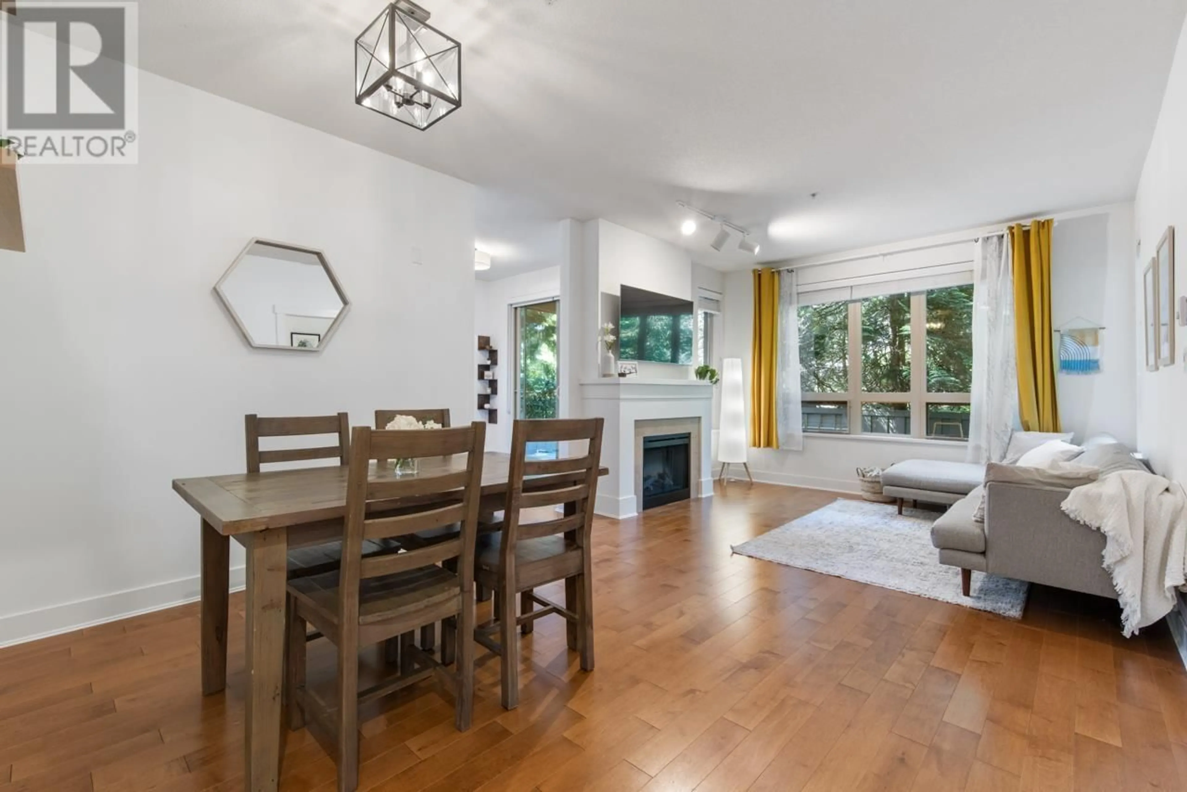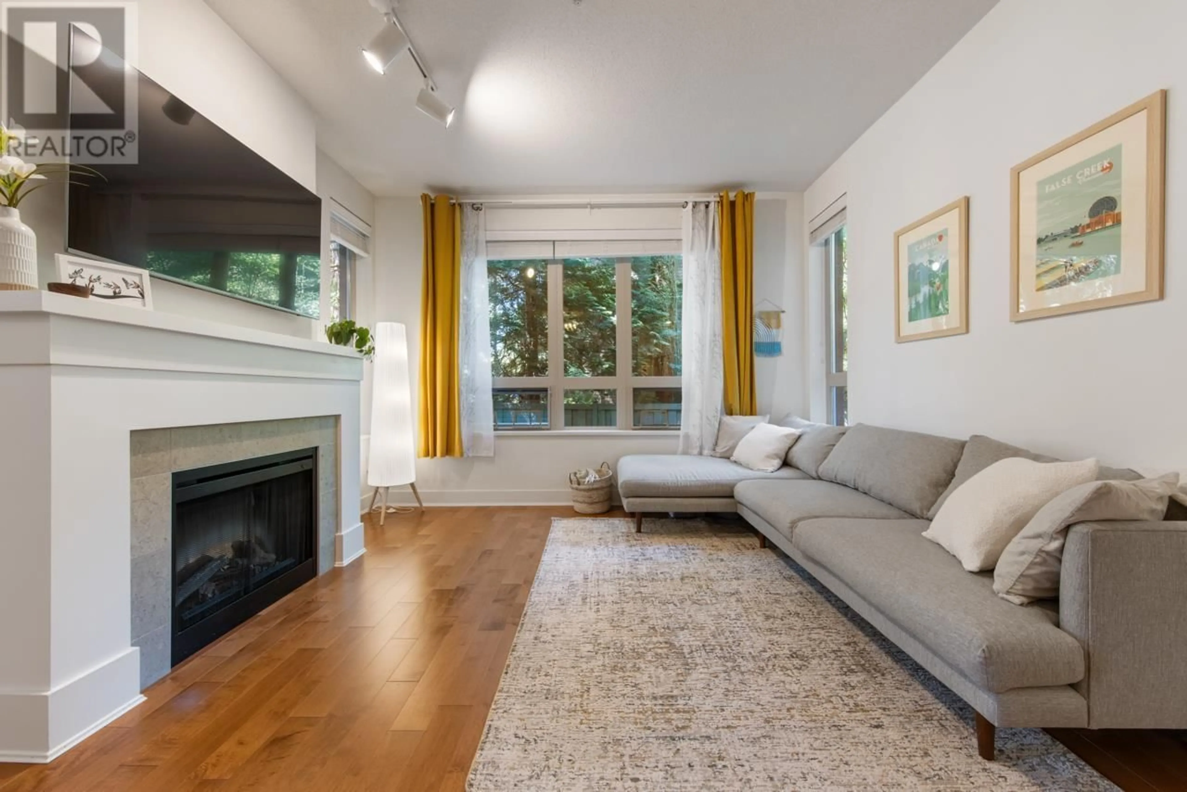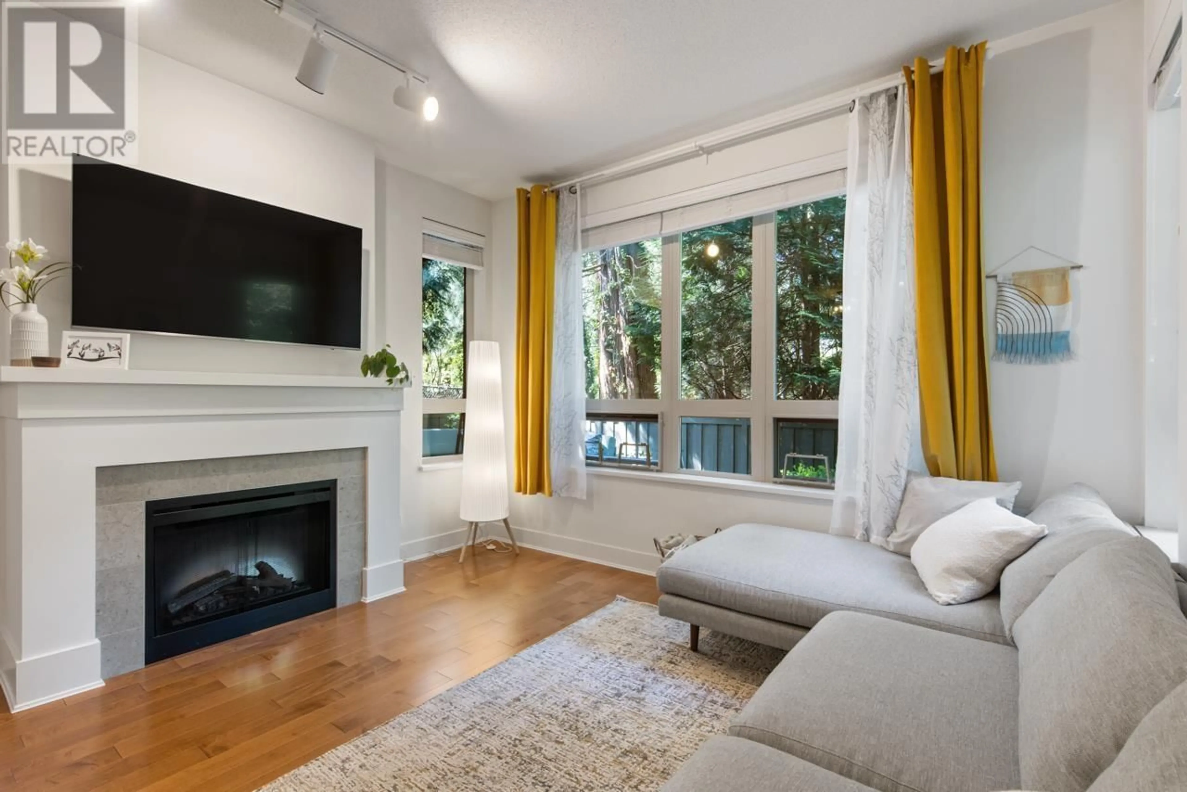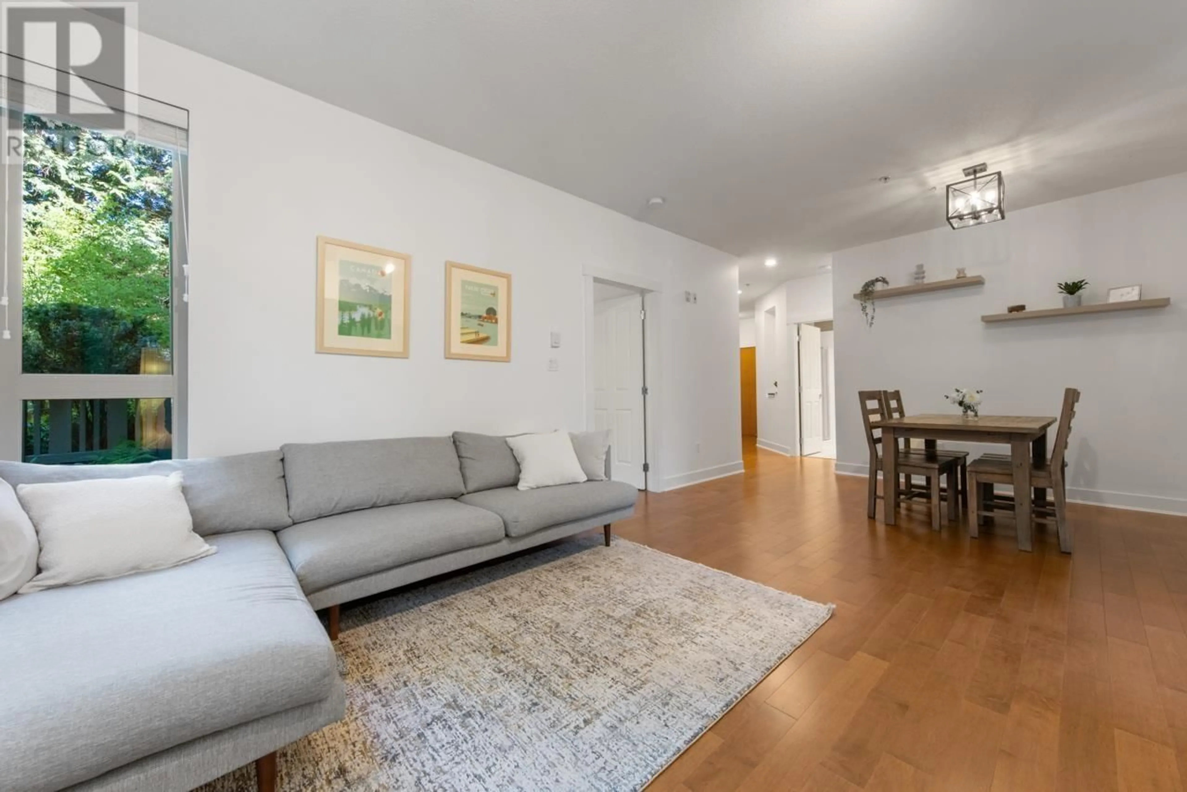111 - 1111 27TH STREET, North Vancouver, British Columbia V7J1S3
Contact us about this property
Highlights
Estimated ValueThis is the price Wahi expects this property to sell for.
The calculation is powered by our Instant Home Value Estimate, which uses current market and property price trends to estimate your home’s value with a 90% accuracy rate.Not available
Price/Sqft$966/sqft
Est. Mortgage$4,402/mo
Maintenance fees$539/mo
Tax Amount (2024)$4,257/yr
Days On Market3 days
Description
Welcome to Branches by Polygon, a spacious 2-bedroom, 2-bathroom corner unit with the feel of a townhome, thanks to its private ground-level entrance and gated yard. This bright, southwest-facing home features 1,060 sqft of open-plan living, rich maple hardwood floors, and a large kitchen with granite countertops. The large primary suite includes a walk-in closet and dual-sink ensuite. Perfect for pet lovers and entertainers alike, enjoy the covered patio and over 800 sqft of outdoor space. Includes 2 parking stalls and one storage unit. Amenities: fitness centre, guest suite and spacious courtyard. Steps to Lynn Valley Centre, Karen Magnussen, schools, trails & more. Open House Saturday & Sunday 2:00pm - 4:00pm ! (id:39198)
Property Details
Interior
Features
Exterior
Parking
Garage spaces -
Garage type -
Total parking spaces 2
Condo Details
Amenities
Exercise Centre, Guest Suite, Laundry - In Suite
Inclusions
Property History
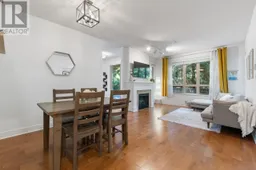 38
38
