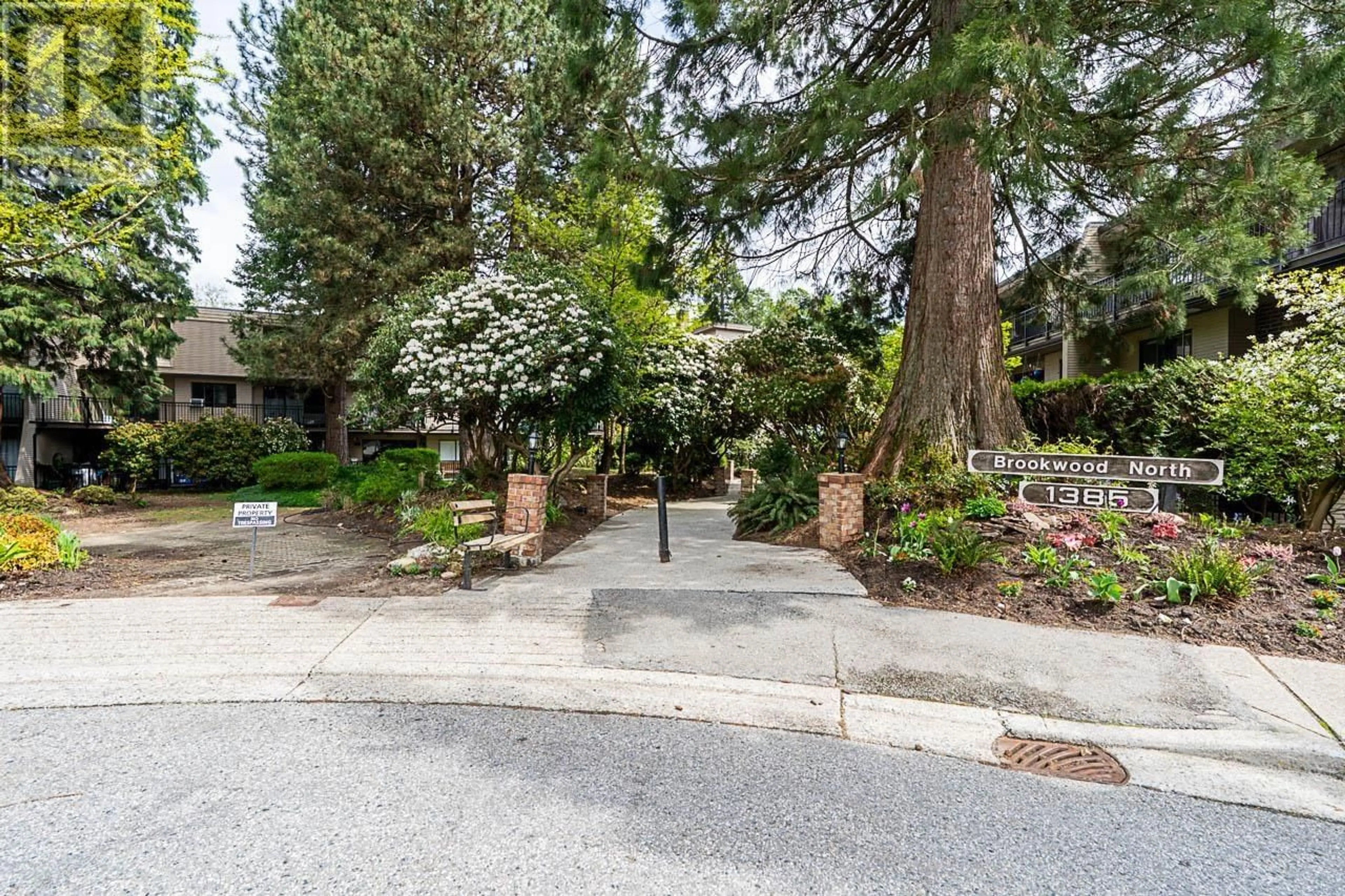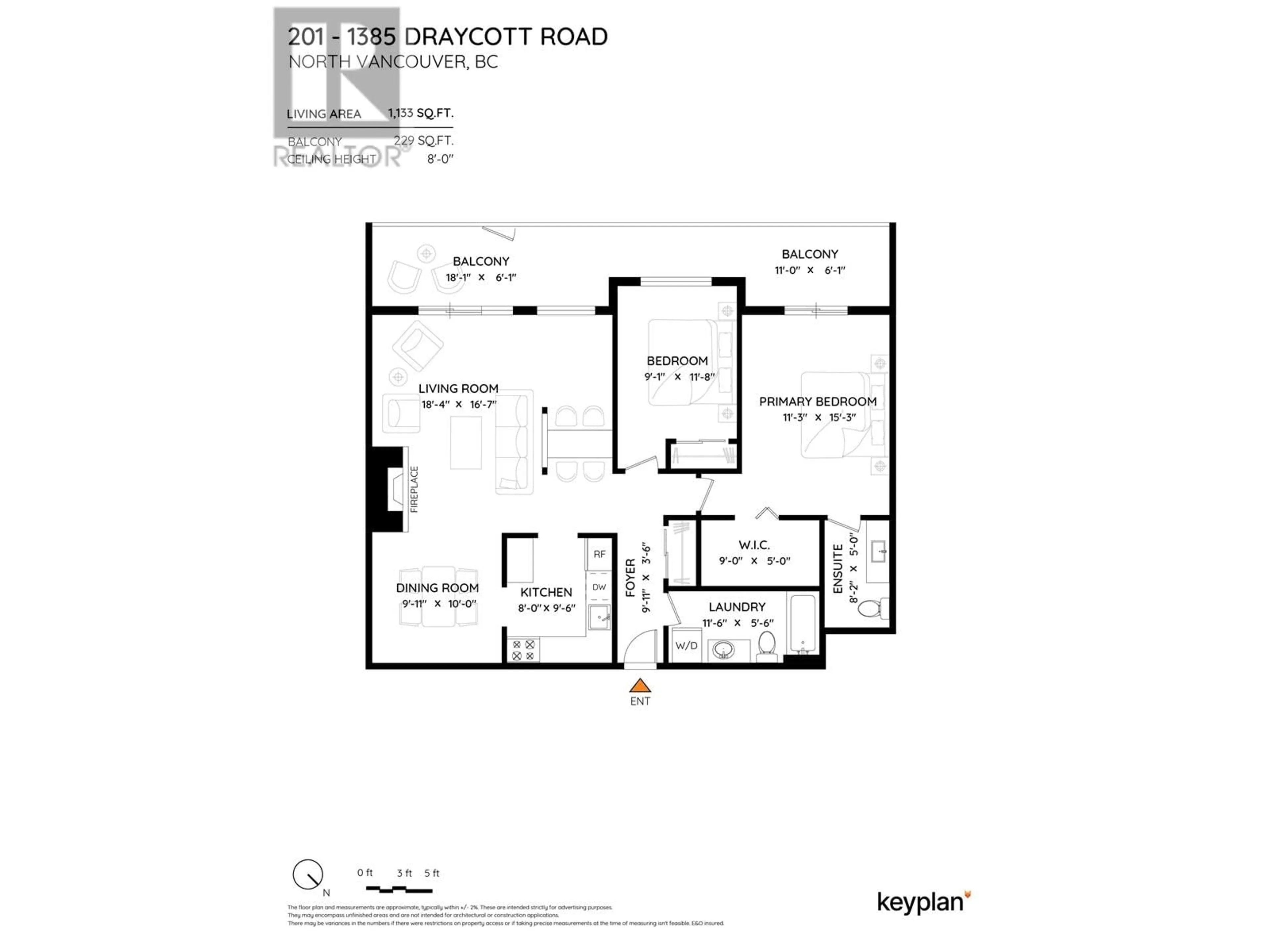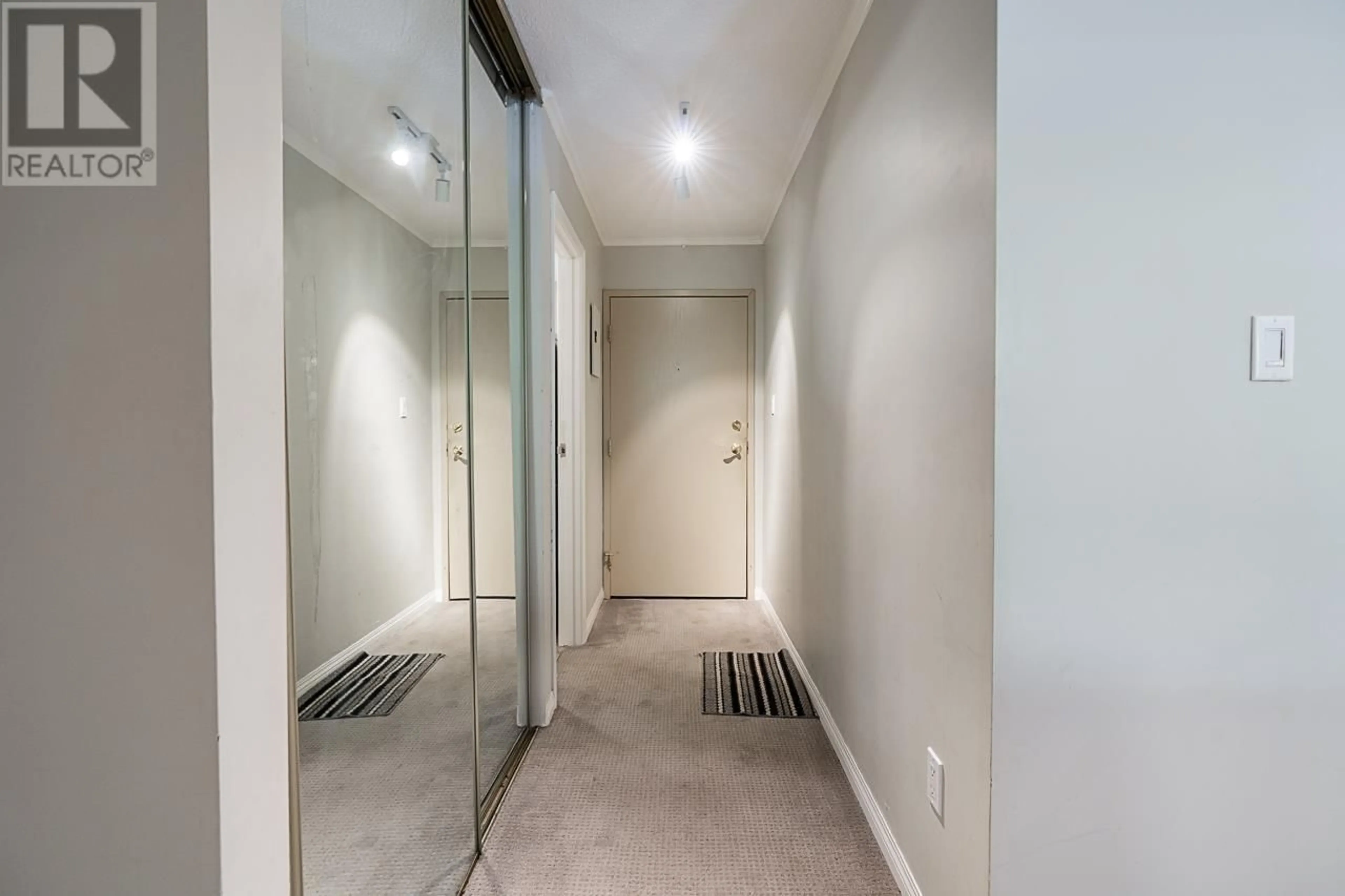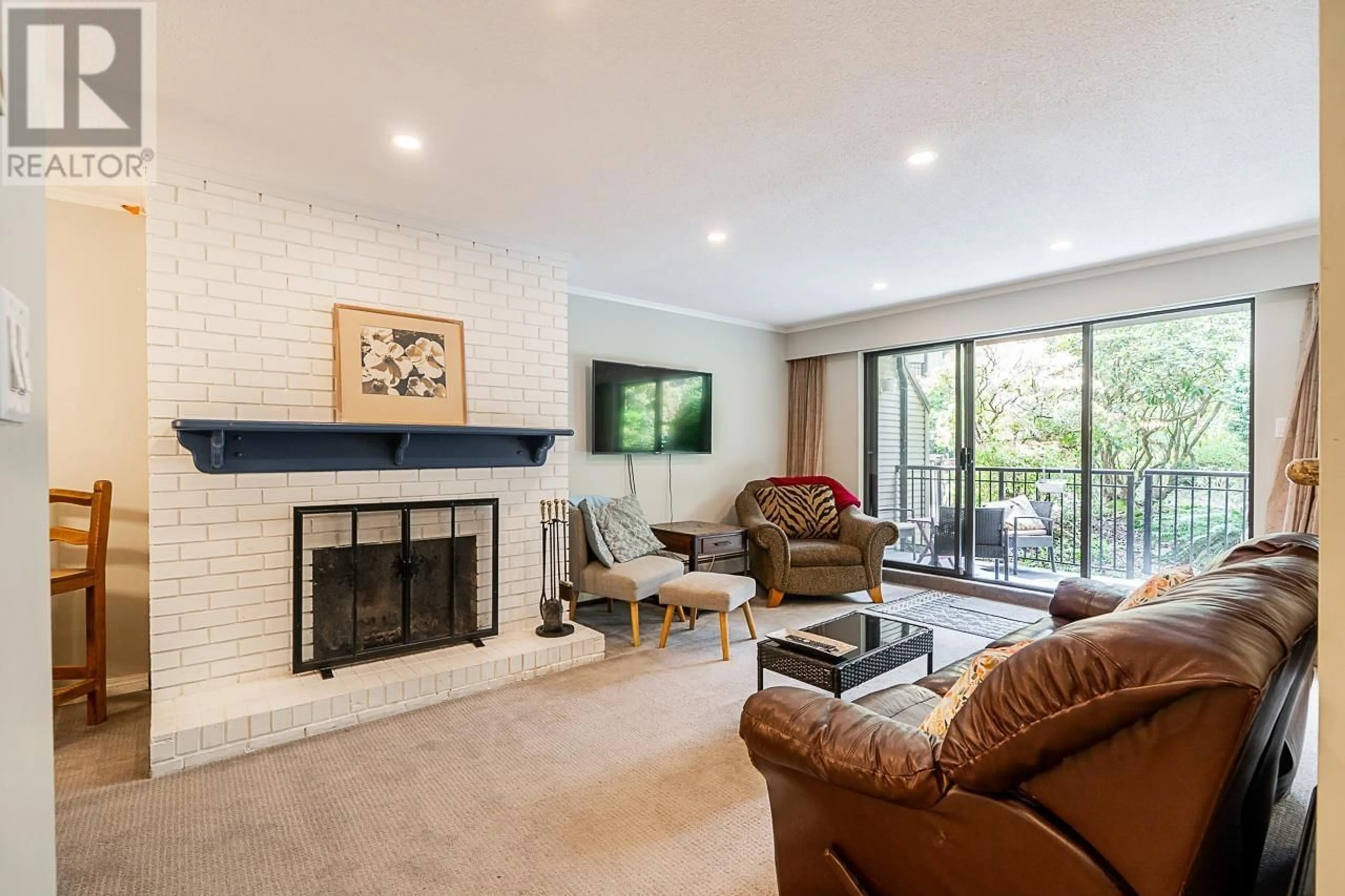201 - 1385 DRAYCOTT ROAD, North Vancouver, British Columbia V7J3K9
Contact us about this property
Highlights
Estimated ValueThis is the price Wahi expects this property to sell for.
The calculation is powered by our Instant Home Value Estimate, which uses current market and property price trends to estimate your home’s value with a 90% accuracy rate.Not available
Price/Sqft$696/sqft
Est. Mortgage$3,388/mo
Maintenance fees$619/mo
Tax Amount (2024)$2,034/yr
Days On Market6 days
Description
Welcome to Brookwood North. Located at the foot of Fromme Mountain with Lynn Valley Mall, schools, parks and trails just steps away. This ground level 2 bed, 1.5 bath unit is tucked away in a quiet corner, featuring wood burning fireplace, insuite laundry (added in) and large patio to enjoy the afternoon sun. Unwind after your bike rides or ski days in the sauna, work on your projects in the downstairs workshop, and host your events on the sunny rooftop patio. 2 pets allowed (cats and dogs), 1 parking stall and a roomy storage locker. Balconies, patios and building envelope have been recently redone by the proactive strata, all showcasing the great maintenance of the building. This suite has amazing potential, just move in, renovate, or create your dream home in beautiful Lynn Valley! (id:39198)
Property Details
Interior
Features
Exterior
Parking
Garage spaces -
Garage type -
Total parking spaces 1
Condo Details
Amenities
Shared Laundry, Laundry - In Suite
Inclusions
Property History
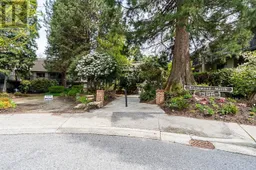 32
32
