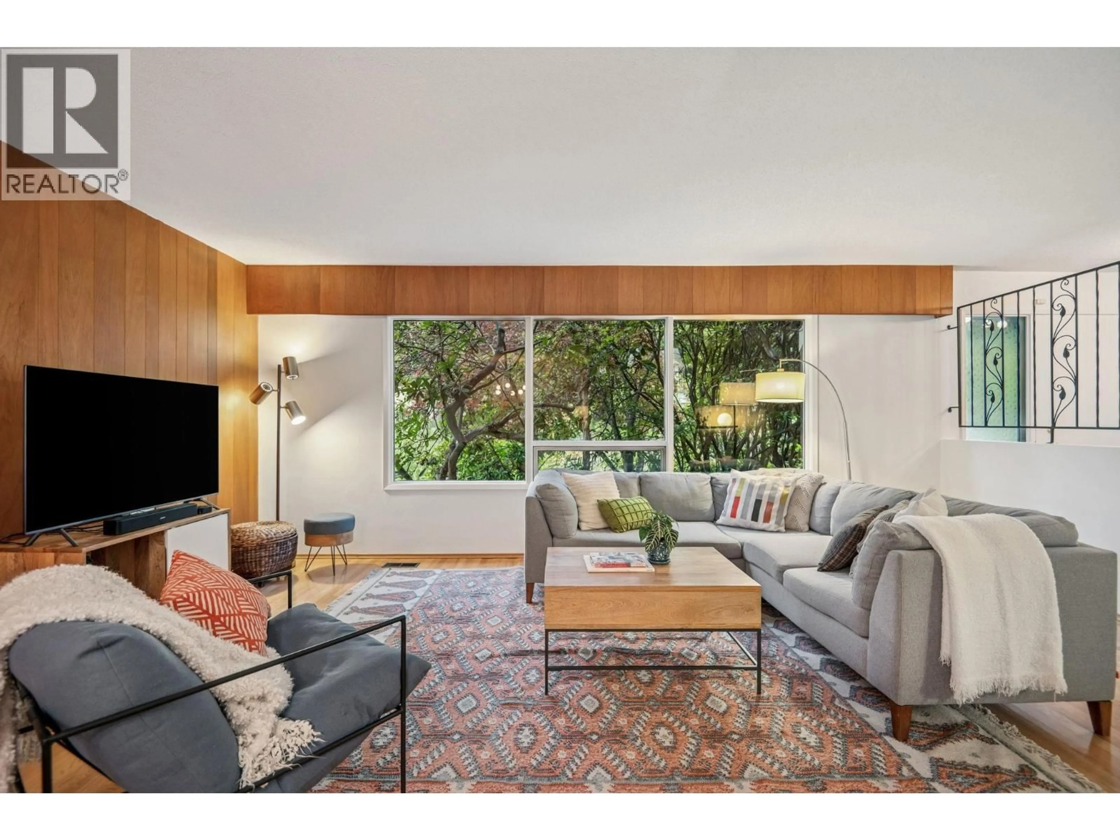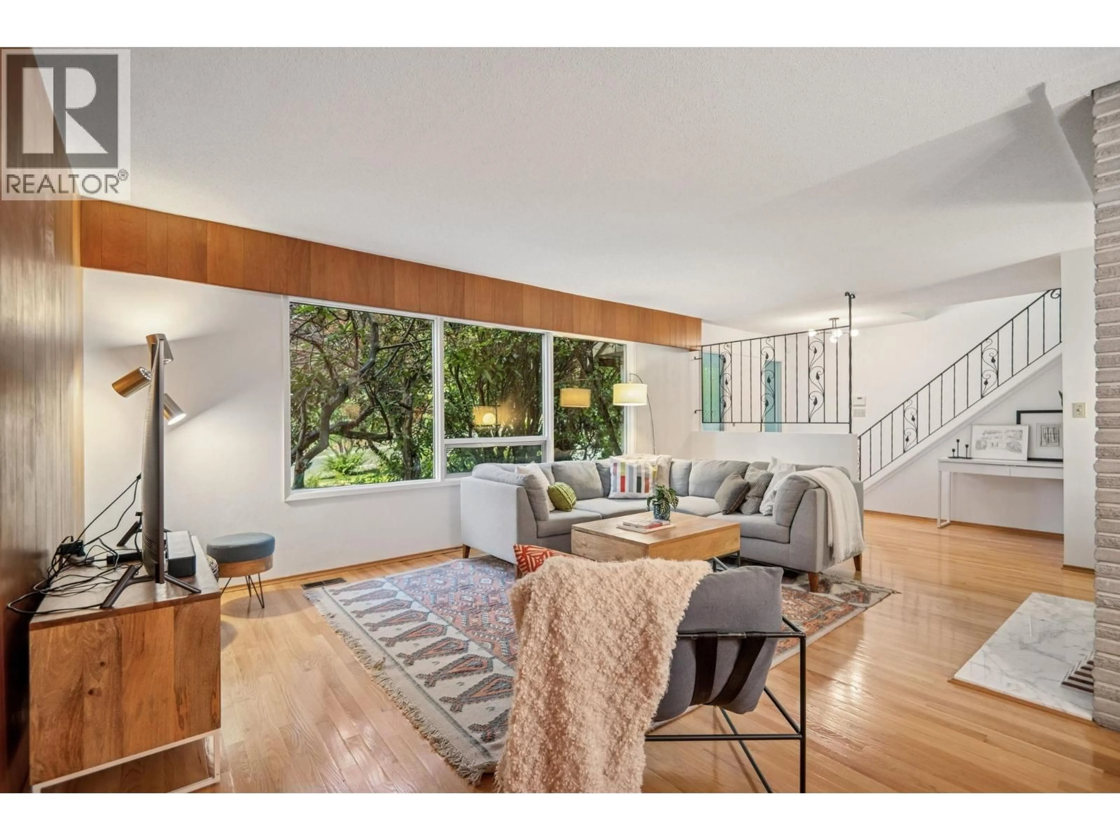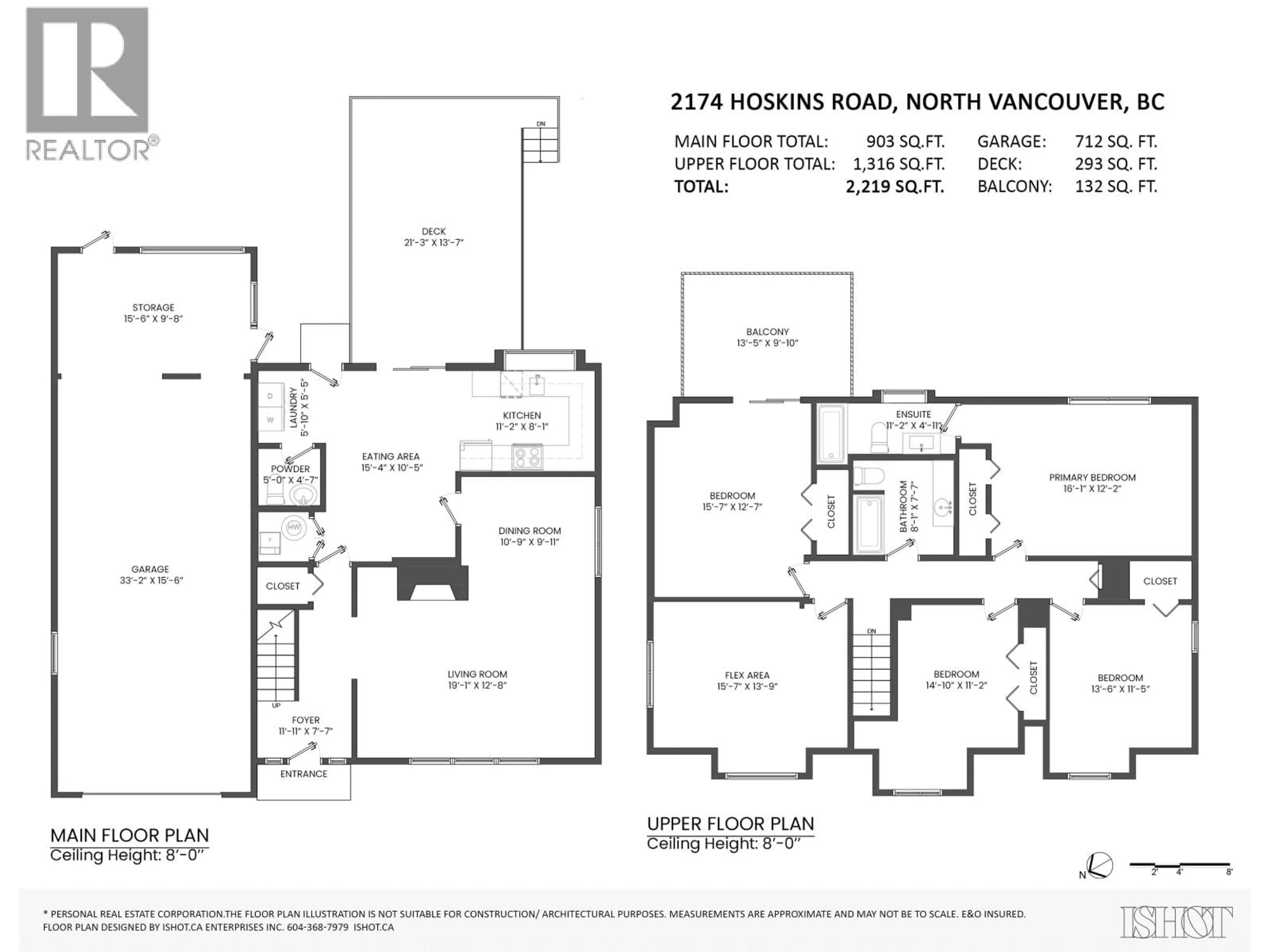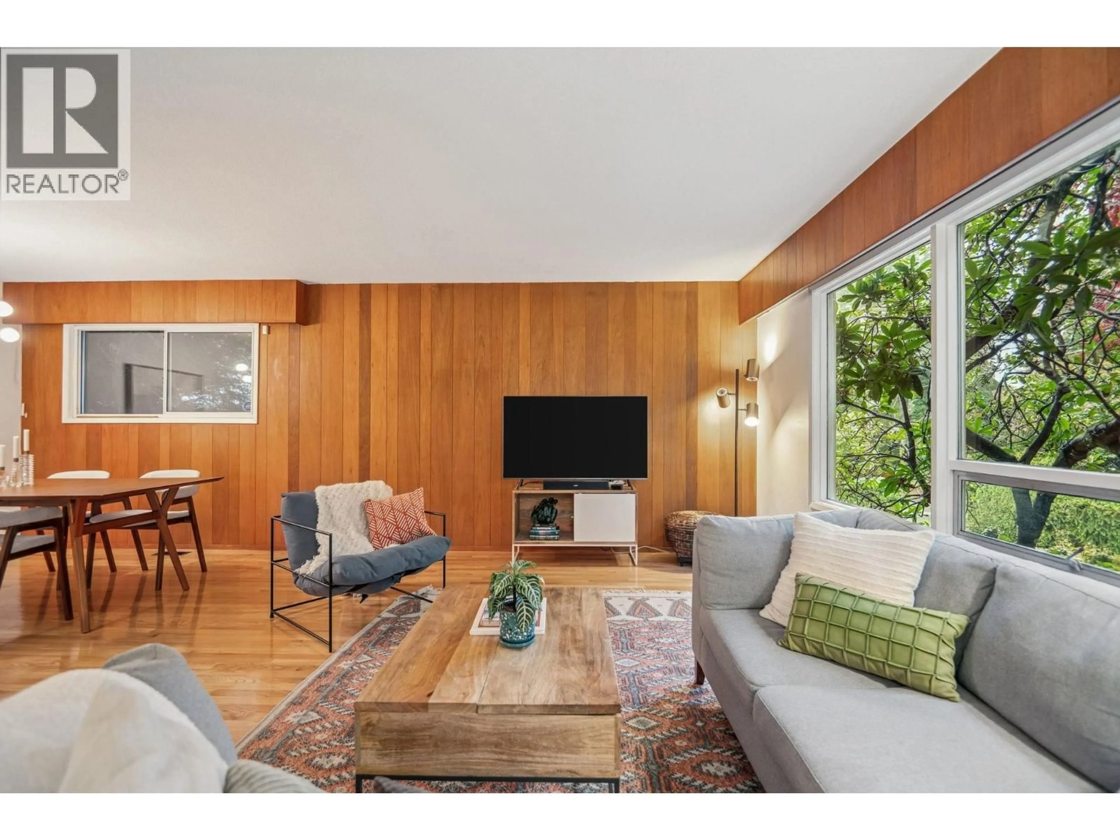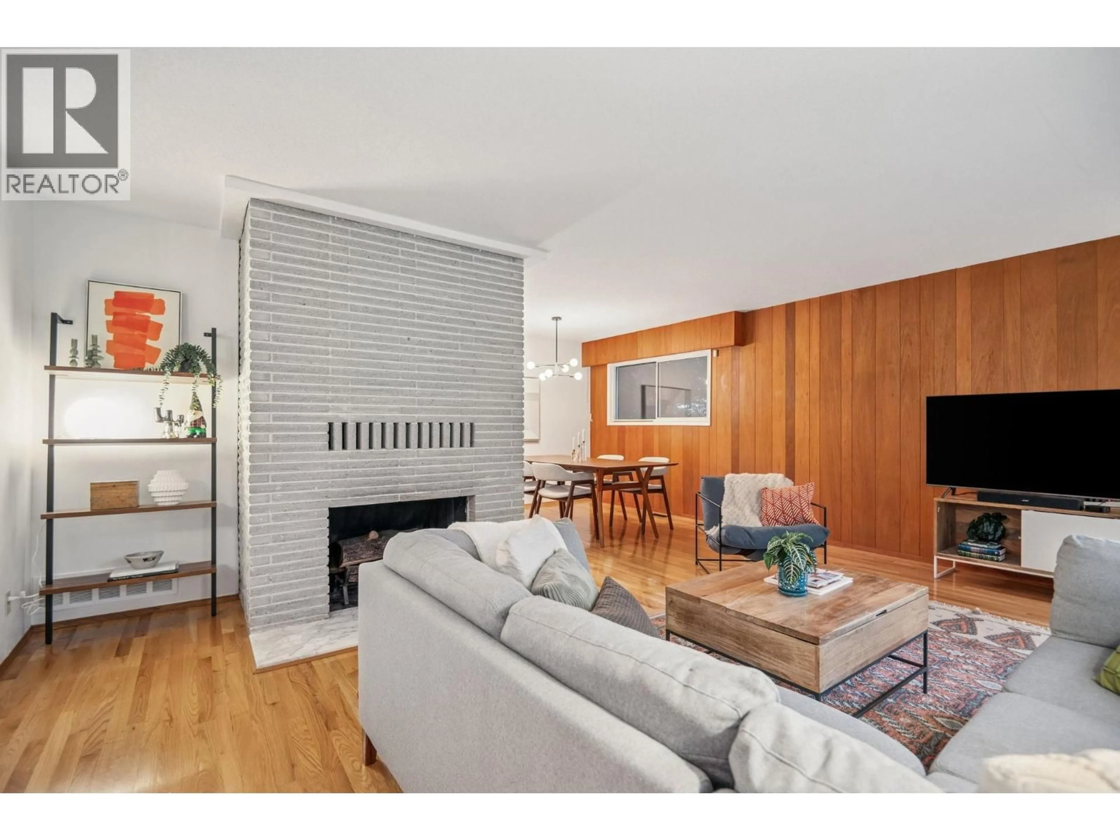2174 HOSKINS ROAD, North Vancouver, British Columbia V7J3A3
Contact us about this property
Highlights
Estimated valueThis is the price Wahi expects this property to sell for.
The calculation is powered by our Instant Home Value Estimate, which uses current market and property price trends to estimate your home’s value with a 90% accuracy rate.Not available
Price/Sqft$822/sqft
Monthly cost
Open Calculator
Description
Nestled on a lush, private treed lot surrounded by nature & a beautifully maintained English garden,this warm & inviting family home offers the rare convenience of 4 BDRMS/2 bath upstairs + a large rec/flex room perfect for a home office, playroom or guest space.On the main, you'll find a cozy L-shaped dining/living room with fireplace, pwd room & kitchen that opens to a tranquil deck overlooking the forest.Bonus features include A/C,a large garage/workshop w/studio potential & numerous recent updates:new roof, hot water tank & fresh paint throughout.Located in the heart of Lynn Valley, just a short walk to Ross Road Elementary,Argyle SecondaryBrockton School,Lynn Valley Village & Lynn Canyon This is a wonderful neighbourhood known for its strong sense of community. Showings by Appt. (id:39198)
Property Details
Interior
Features
Exterior
Parking
Garage spaces -
Garage type -
Total parking spaces 4
Property History
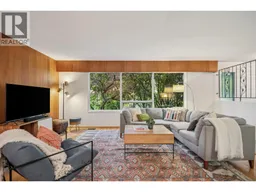 40
40
