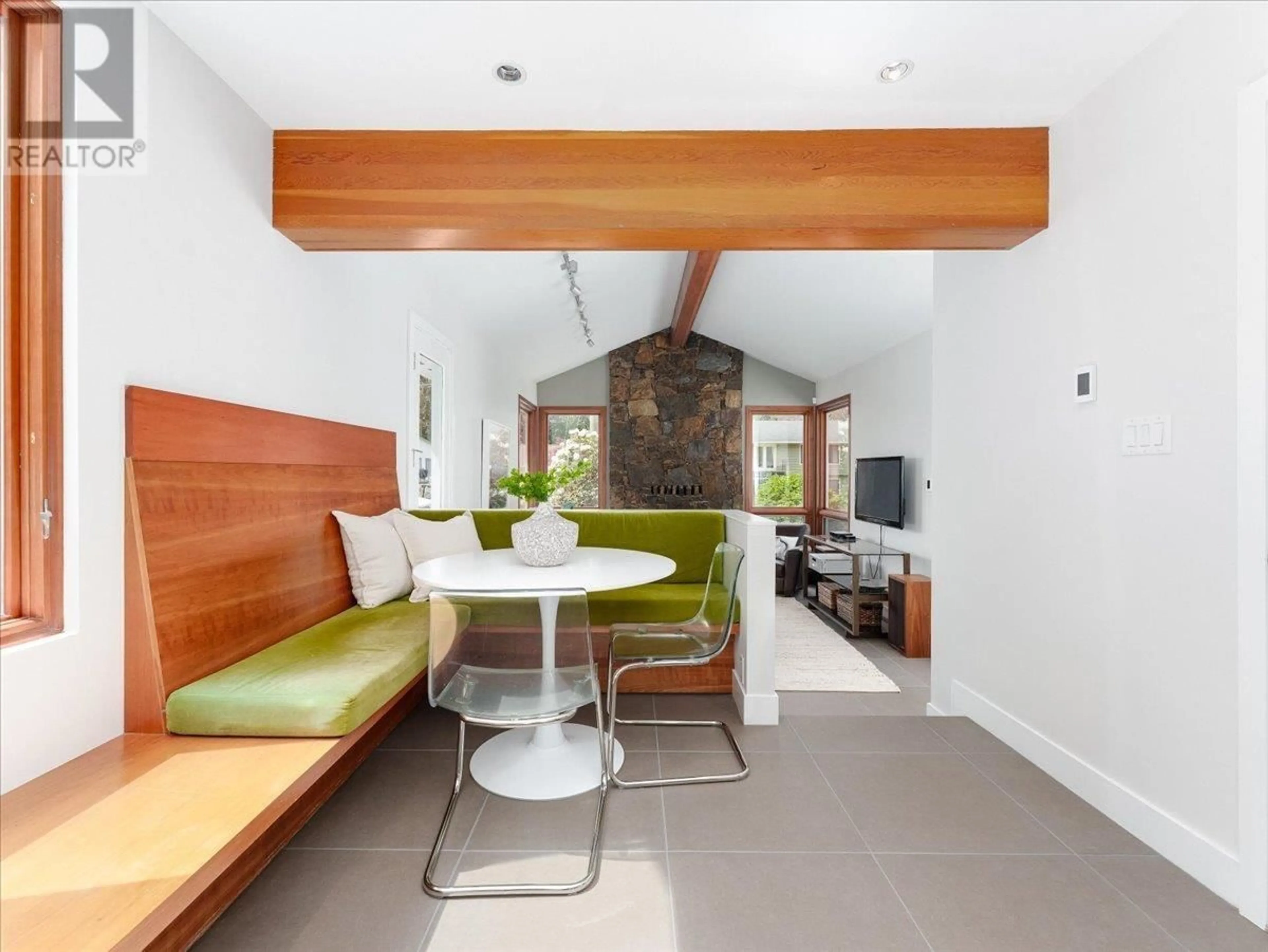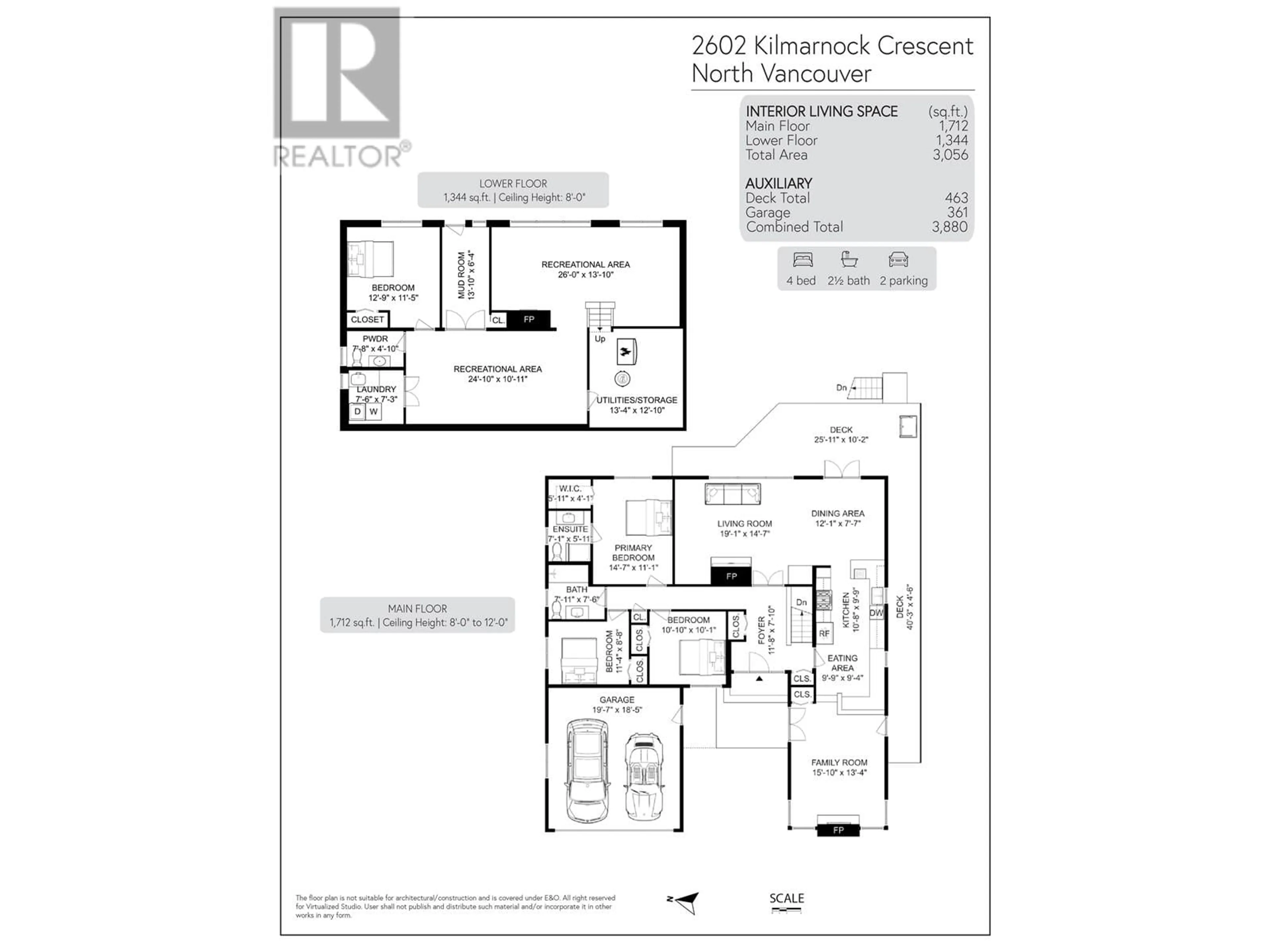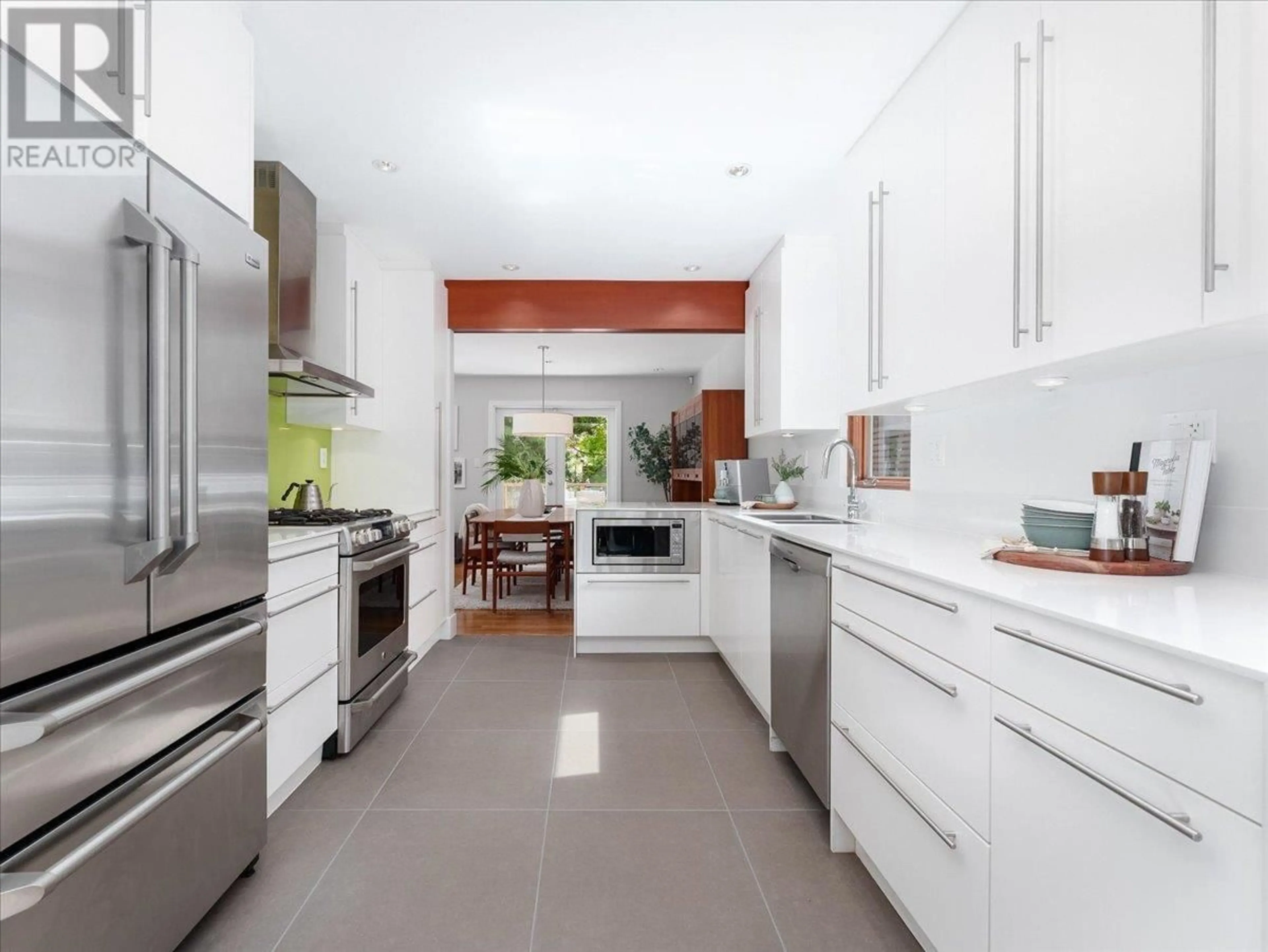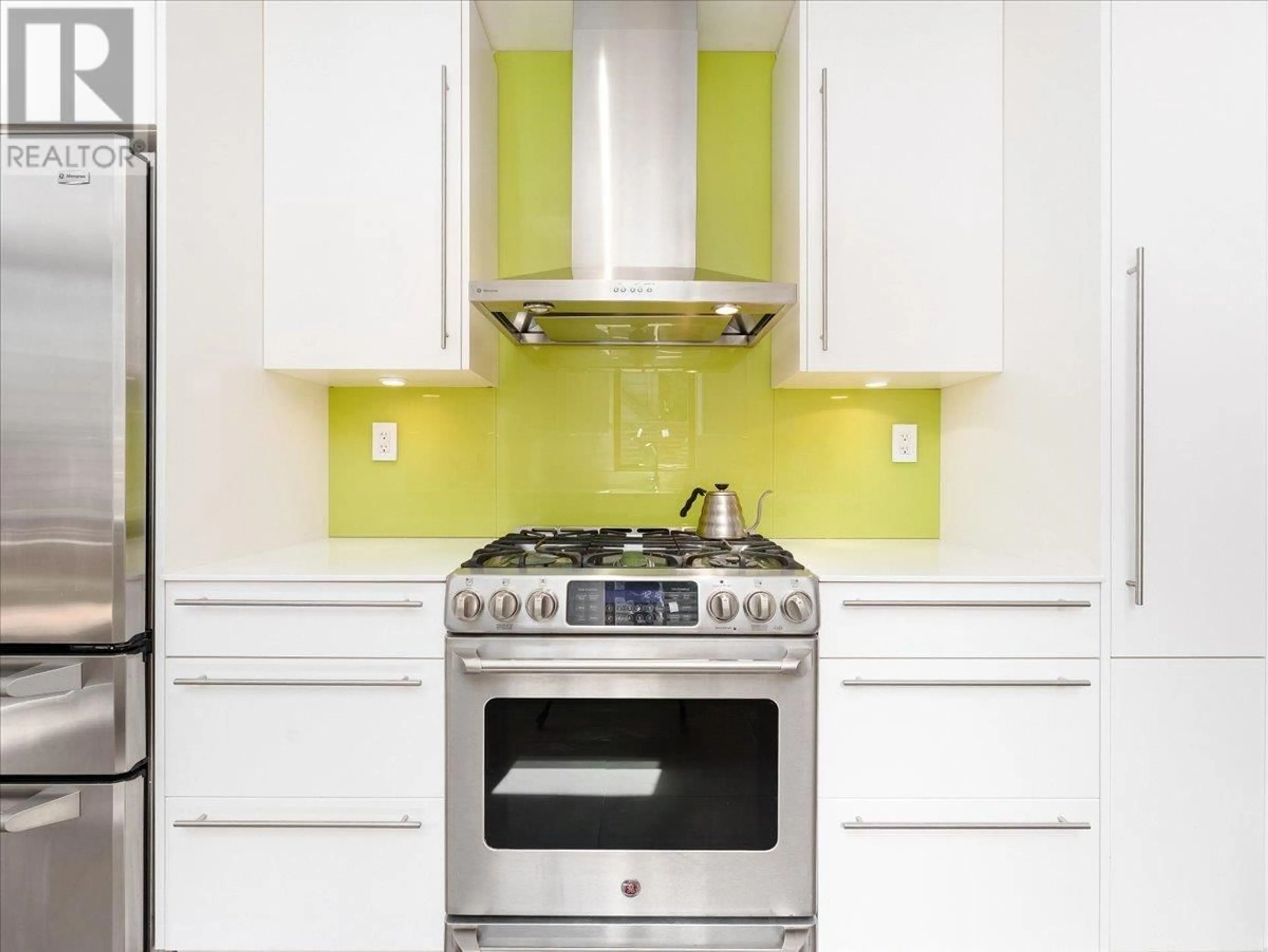2602 KILMARNOCK CRESCENT, North Vancouver, British Columbia V7J2Z5
Contact us about this property
Highlights
Estimated ValueThis is the price Wahi expects this property to sell for.
The calculation is powered by our Instant Home Value Estimate, which uses current market and property price trends to estimate your home’s value with a 90% accuracy rate.Not available
Price/Sqft$850/sqft
Est. Mortgage$11,162/mo
Tax Amount (2024)$8,595/yr
Days On Market4 days
Description
Wait no longer! Welcome to this beautifully renovated bungalow on prestigious Kilmarnock Crescent, a child-safe street in the heart of Westlynn Terrace. Offering over 3,000 square ft of updated family living, this home features a bright, modern kitchen with s/s appliances, heated tile floors, and abundant light. The stunning main-floor family room boasts vaulted ceilings, exposed beams, heated floors, corner windows, and a gas fireplace. Entertain in the open-plan living/dining areas with a wood-burning fireplace and access to a private backyard oasis, complete with two stunning decks and lush landscaping. Located steps from Ross Road Elementary, Lynn Valley Centre, Lynn Canyon Park and more! This home offers the ideal blend of comfort and convenience. Don't miss this rare find! **OPEN HOUSE- SATURDAY, MAY 3RD, 2PM-4PM ** (id:39198)
Property Details
Interior
Features
Exterior
Parking
Garage spaces -
Garage type -
Total parking spaces 4
Property History
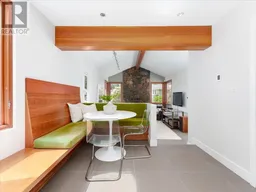 40
40
