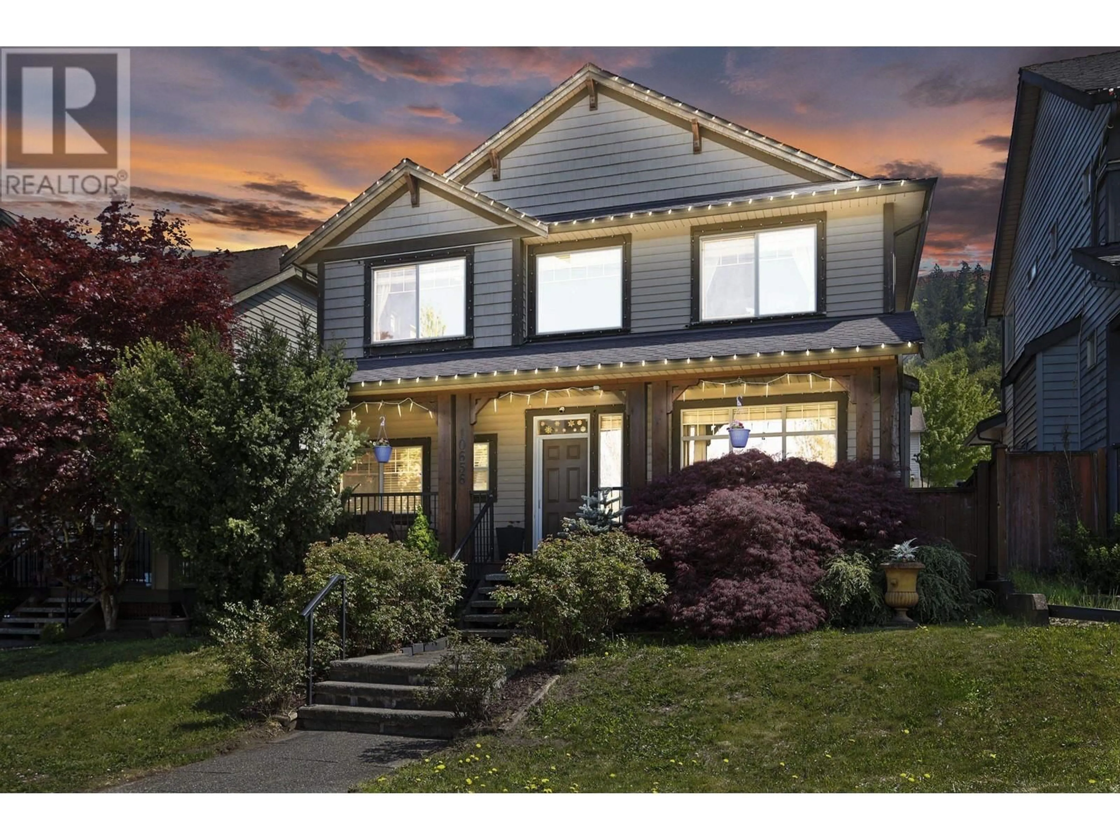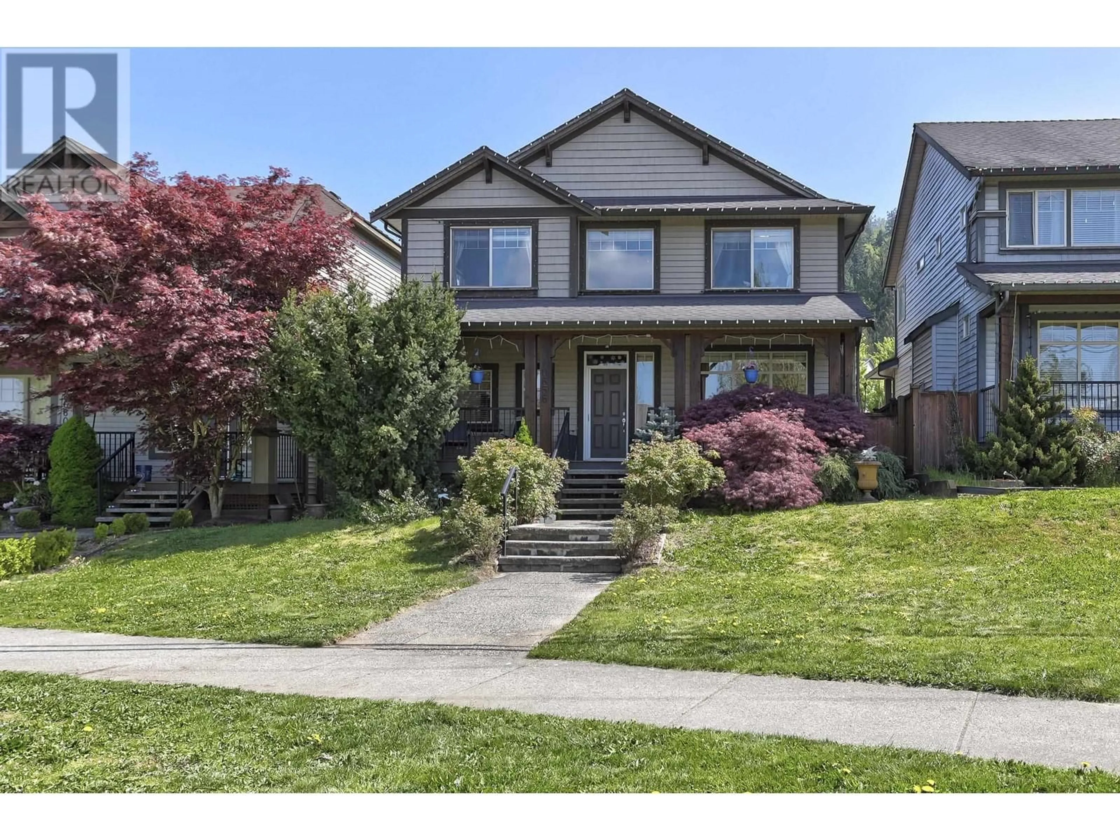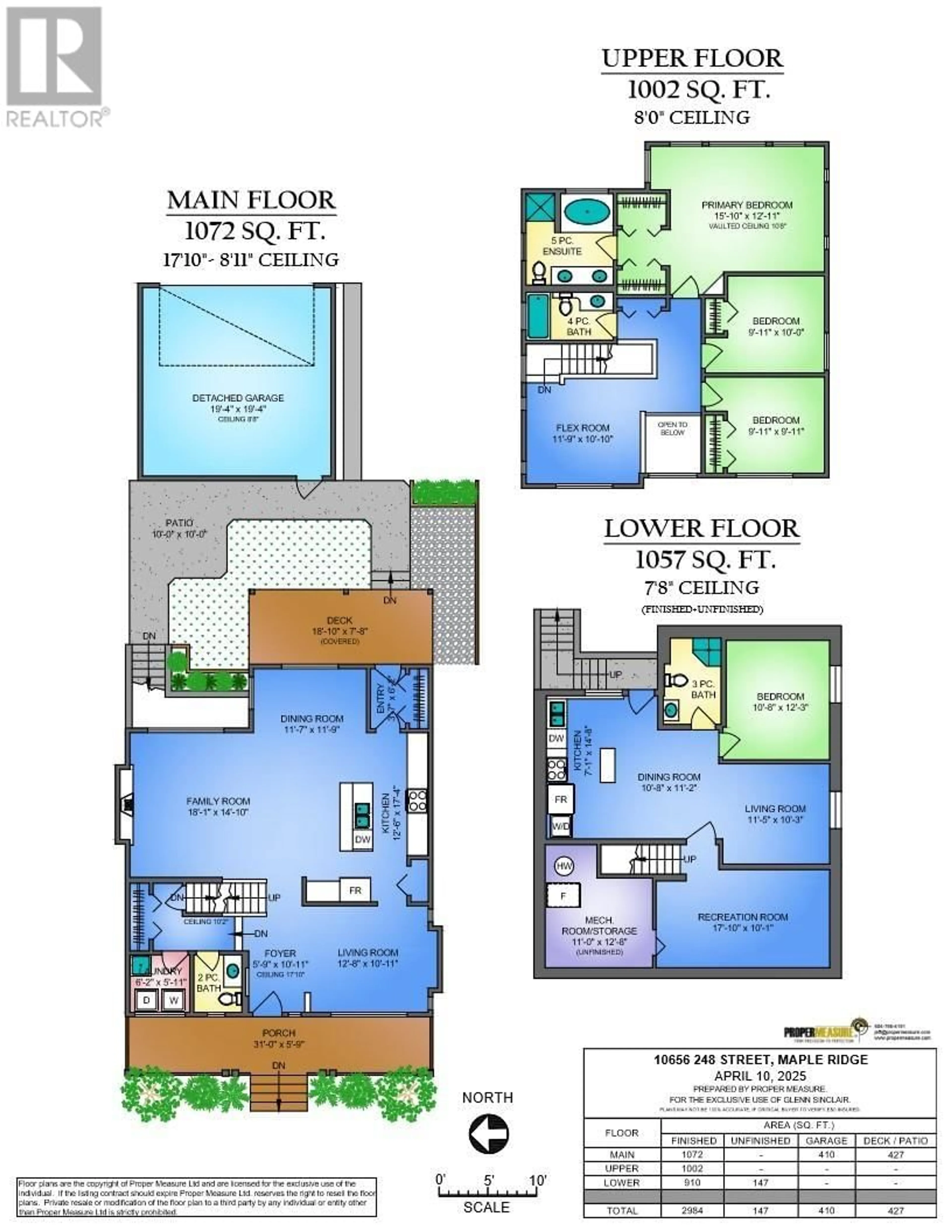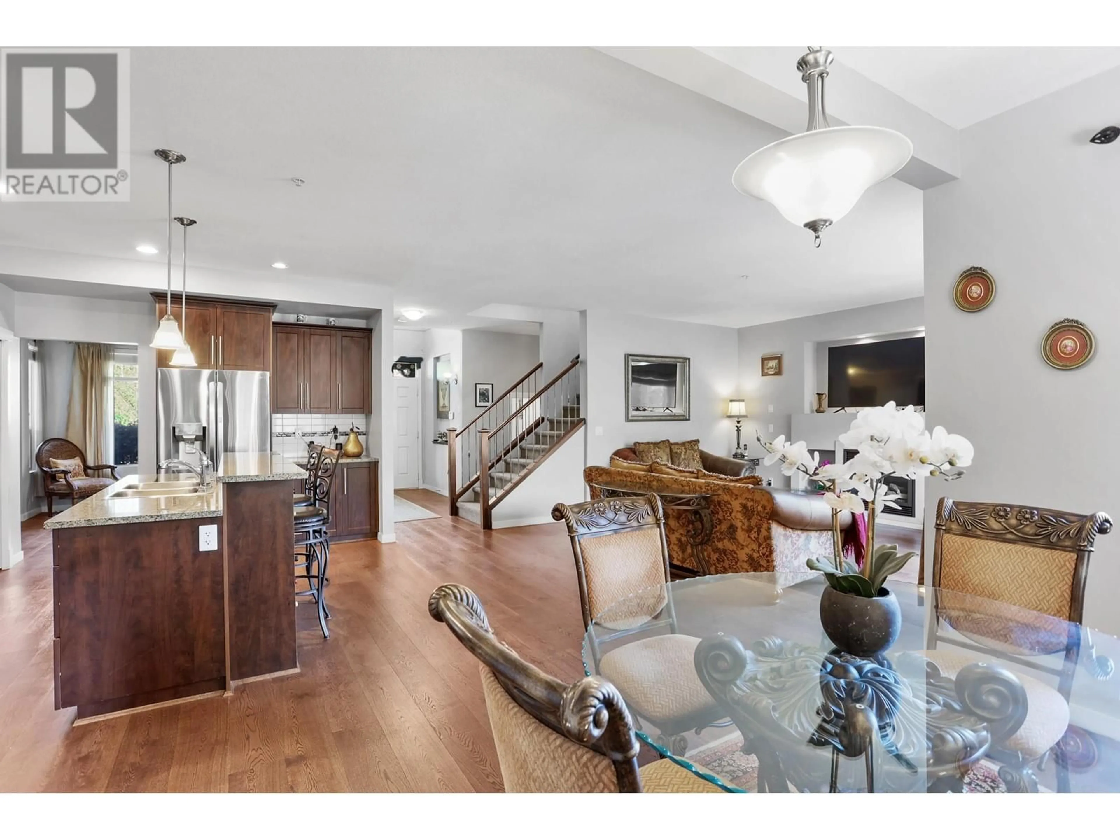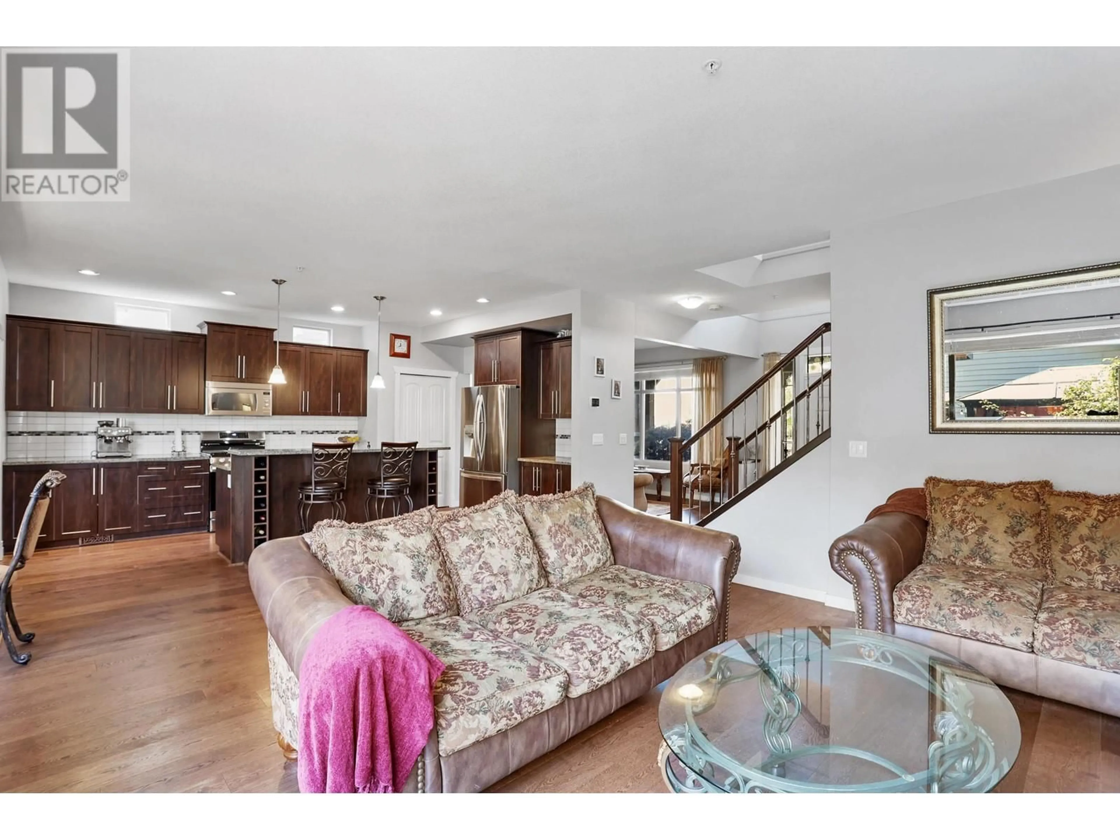10656 248 STREET, Maple Ridge, British Columbia V2W0E1
Contact us about this property
Highlights
Estimated ValueThis is the price Wahi expects this property to sell for.
The calculation is powered by our Instant Home Value Estimate, which uses current market and property price trends to estimate your home’s value with a 90% accuracy rate.Not available
Price/Sqft$398/sqft
Est. Mortgage$5,364/mo
Tax Amount (2024)$6,457/yr
Days On Market2 days
Description
Highland Vistas! Welcome to this well kept two-story home with a finished basement suite and double detached garage. Step inside to a bright, expansive living room that flows seamlessly into a modern open-concept kitchen featuring stainless steel appliances, and a large family room--ideal for relaxed living and lively gatherings. Upstairs, you'll find three spacious bedrooms, while the fully finished basement offers a private suite with a bedroom W/O closet, perfect for extended family or rental income. A newer air conditioning system ensures year-round comfort. Located in one of the area's most desirable neighborhoods, this home provides easy access to top-rated schools, beautiful parks. OPEN HOUSES: Saturday, May 3rd 2-4PM & Sunday, May 4th, 2-4PM. (id:39198)
Property Details
Interior
Features
Exterior
Parking
Garage spaces -
Garage type -
Total parking spaces 2
Property History
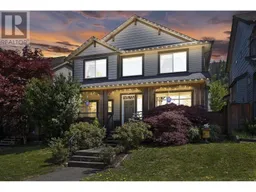 40
40
