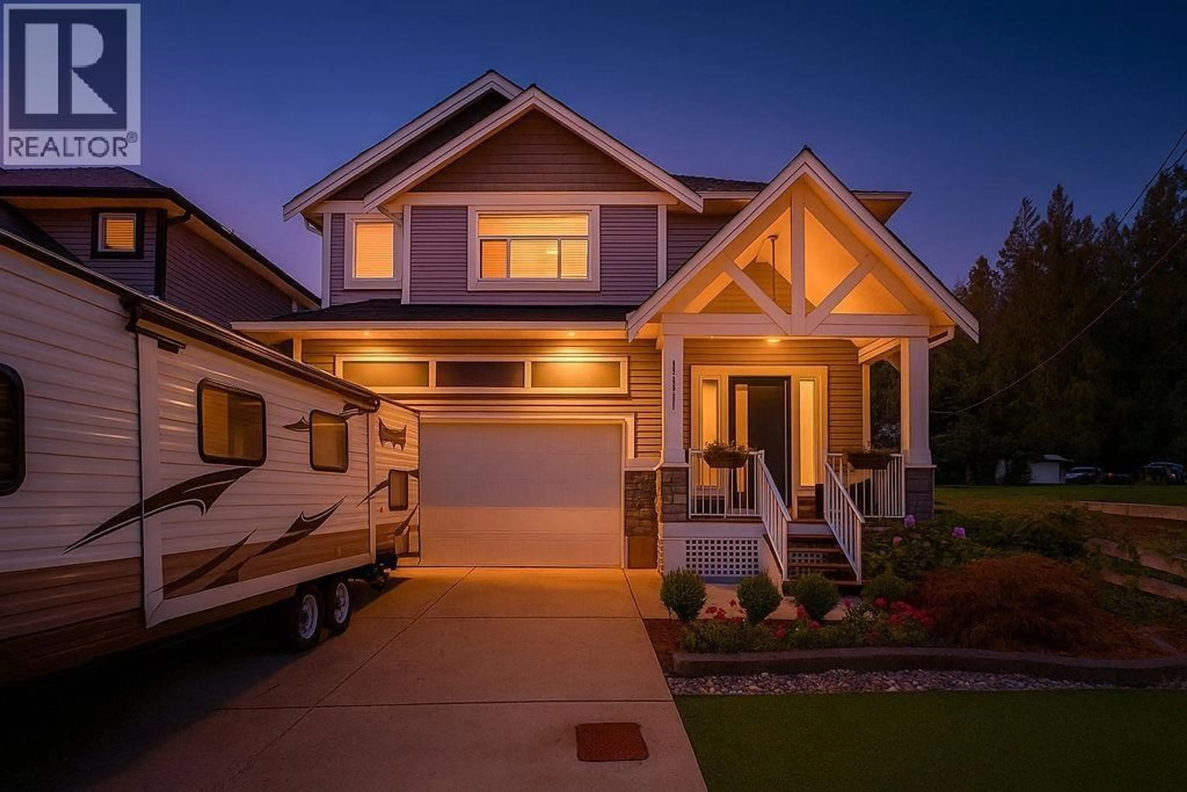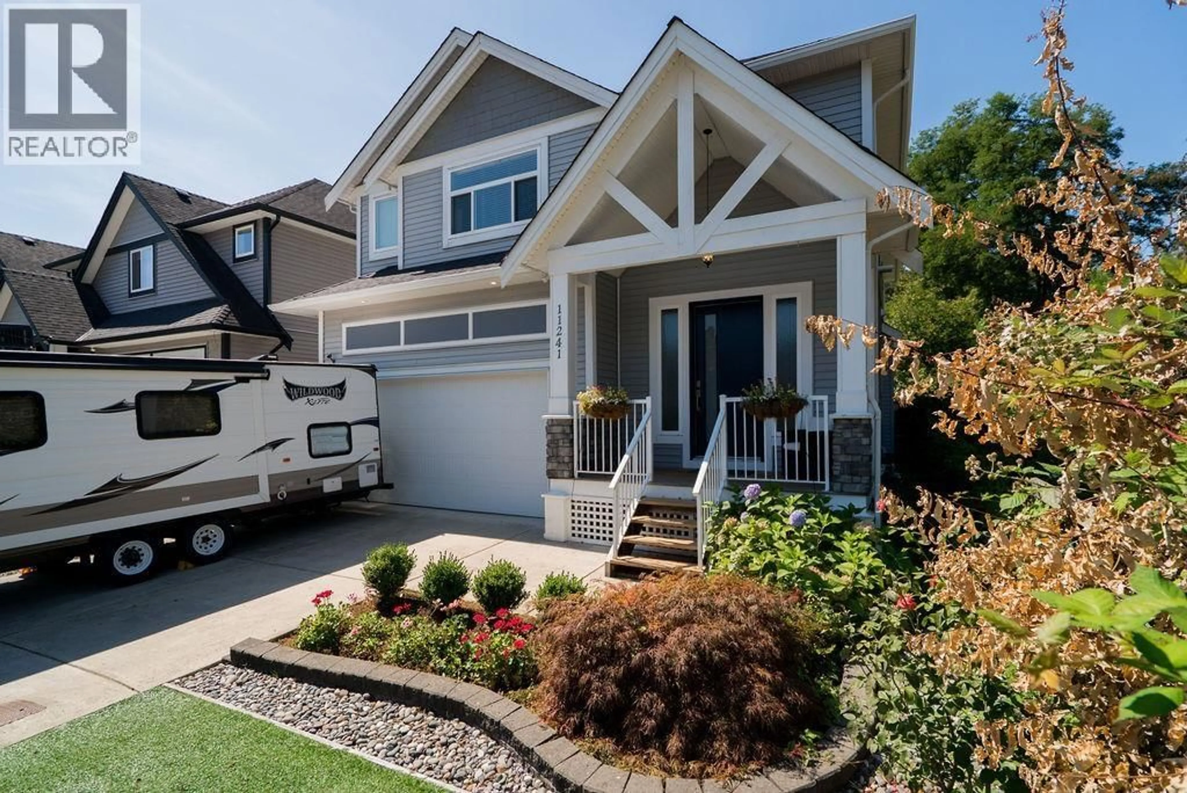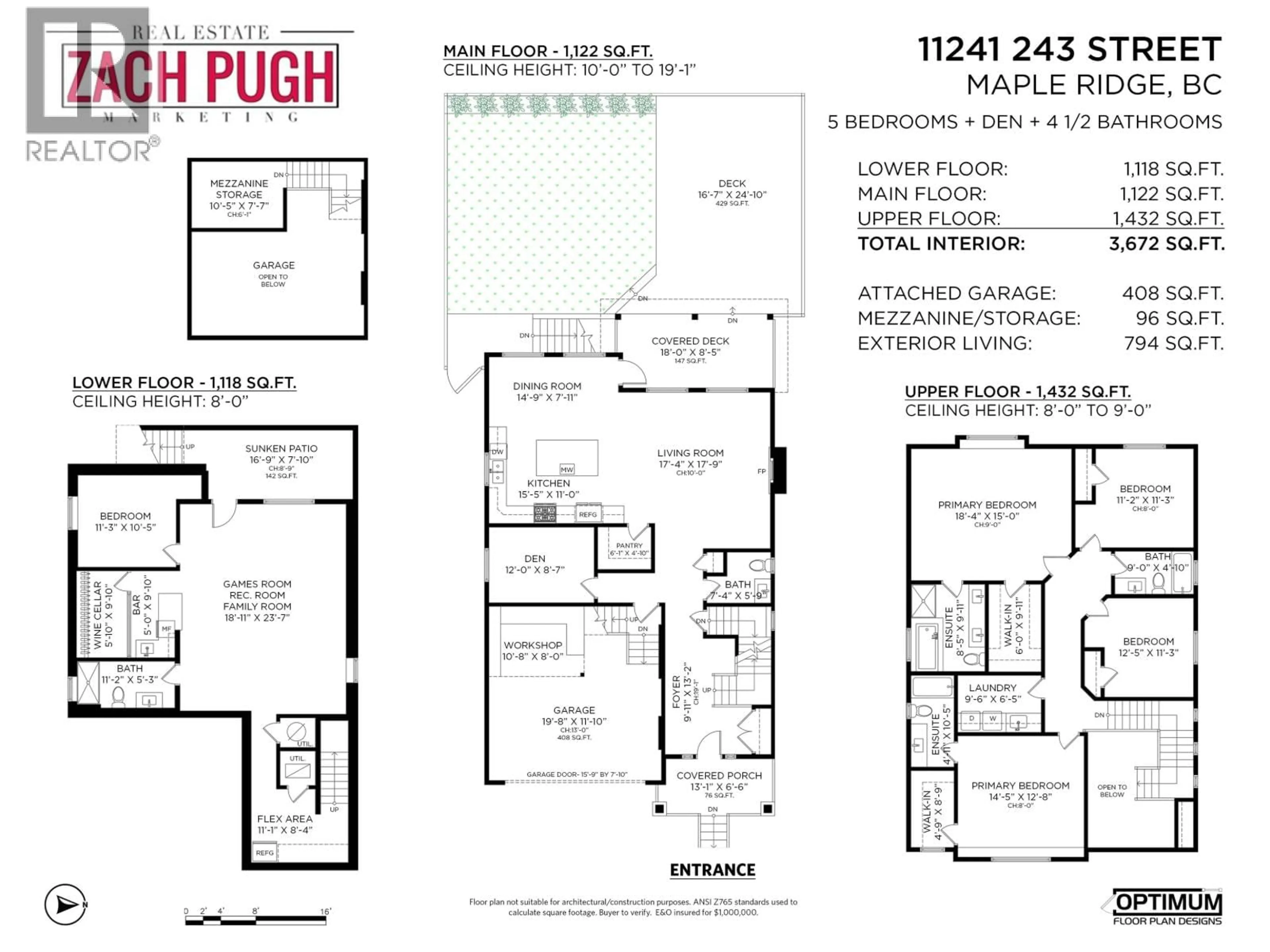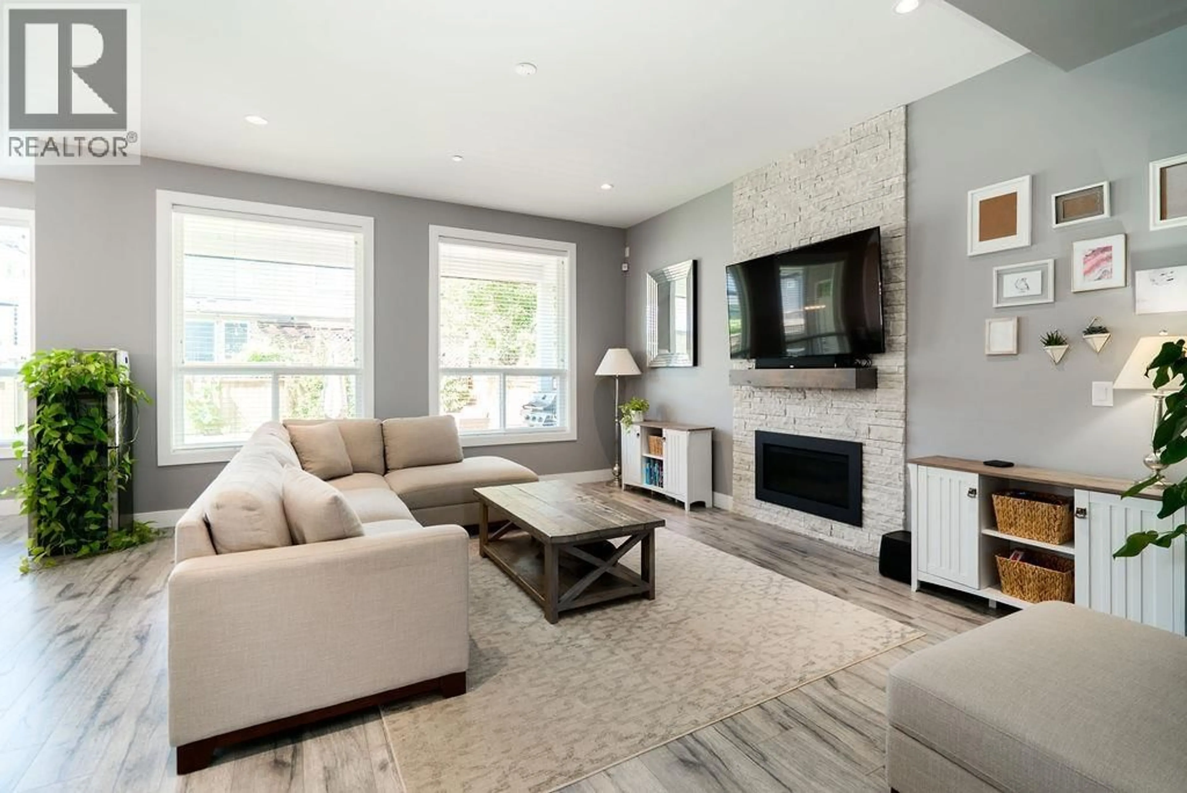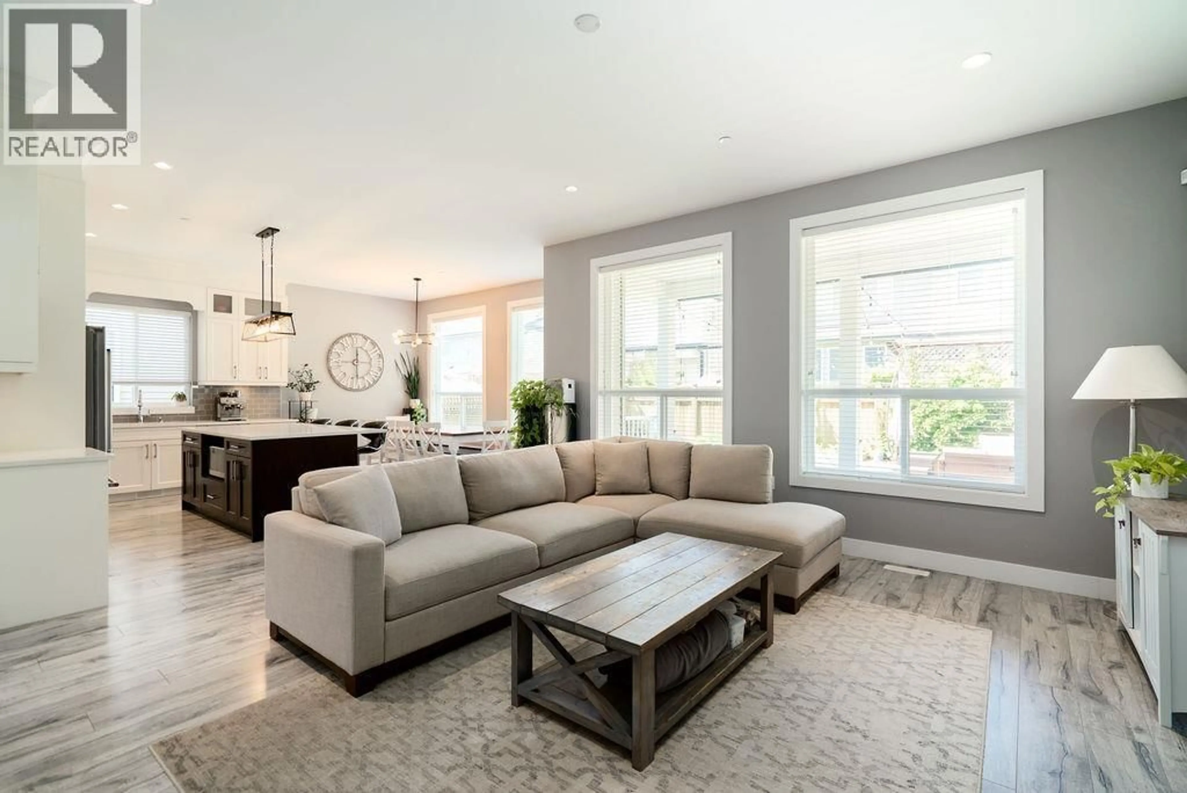11241 243 STREET, Maple Ridge, British Columbia V2W1H5
Contact us about this property
Highlights
Estimated valueThis is the price Wahi expects this property to sell for.
The calculation is powered by our Instant Home Value Estimate, which uses current market and property price trends to estimate your home’s value with a 90% accuracy rate.Not available
Price/Sqft$393/sqft
Monthly cost
Open Calculator
Description
ORIGINAL OWNERS! AMAZING 2016 BUILT FAMILY HOME IN THE THORNHILL/ KANAKA PARK AREA. NEARLY 3700SQFT OF LIVING SPACE. 5BED+DEN & 5BATH. UPDATES INCLUDE: A/C, SECURITY CAMERAS, FULLY FINISHED BASEMENT WITH SEPARATE ENTRY EASILY SUITABLE, EQUIPPED WITH BUILT-IN SURROUND SOUND, CUSTOM WINE CELLAR & WET BAR, GAMES ROOM PLUS A BEDROOM & FULL BATH. ARTIFICIAL TURF FRONT & BACK WITH TREX DECKING FOR ULTIMATE LOW MAINTENANCE. 4 MASSIVE BEDROOMS UPSTAIRS INCLUDING TWO FULL MASTERS WITH THEIR OWN ENSUITES & WALK-IN CLOSETS. RARE 3 FULL BATHS & LAUNDRY UPSTAIRS ASWELL. MAIN FLOOR OFFERS OPEN CONCEPT LAYOUT WITH HIGH CEILINGS, OFFICE/DEN, LARGE ENTERTAINING ISLAND+ 4SEATER BREAKFAST BAR, OVERSIZED PANTRY, MAIN LEVEL WALK-OUT YARD WITH COVERED PATIO. ONLY STEPS TO THE NEW TSUYUKI PARK WITH SPORTS COURTS (id:39198)
Property Details
Interior
Features
Exterior
Parking
Garage spaces -
Garage type -
Total parking spaces 4
Property History
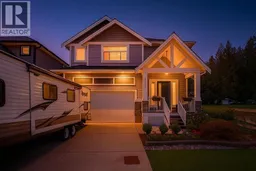 40
40
