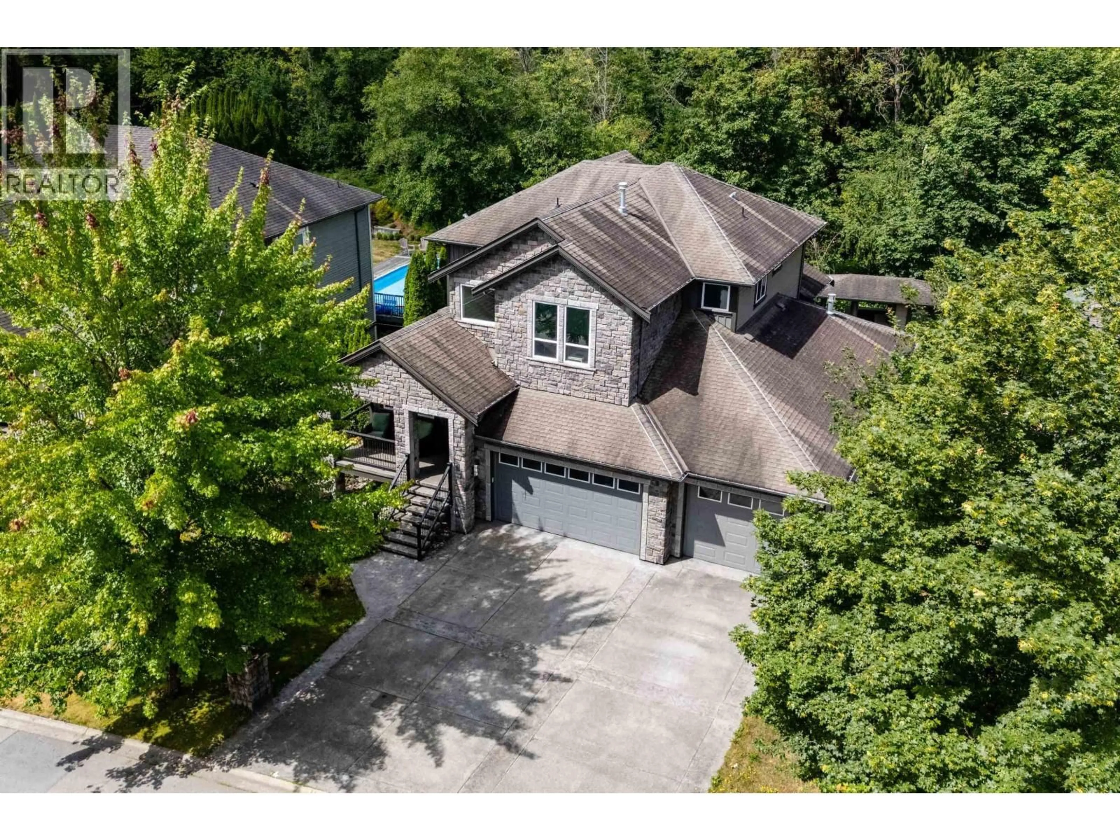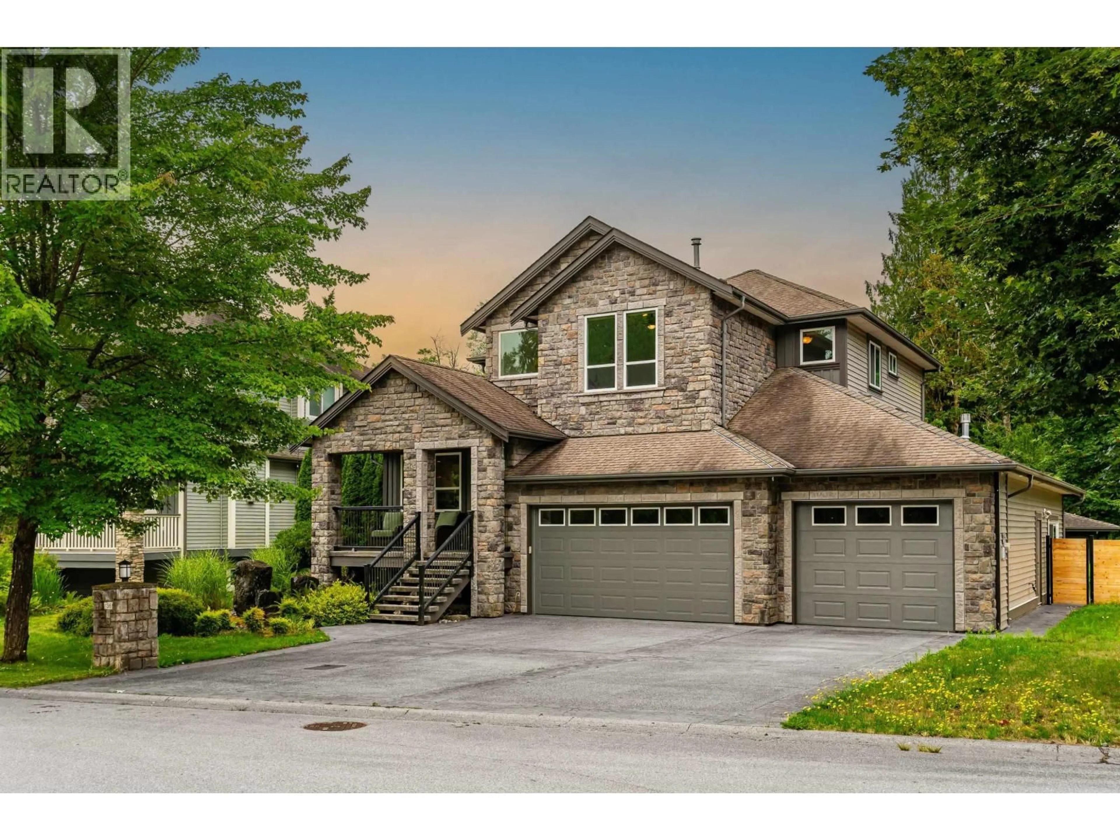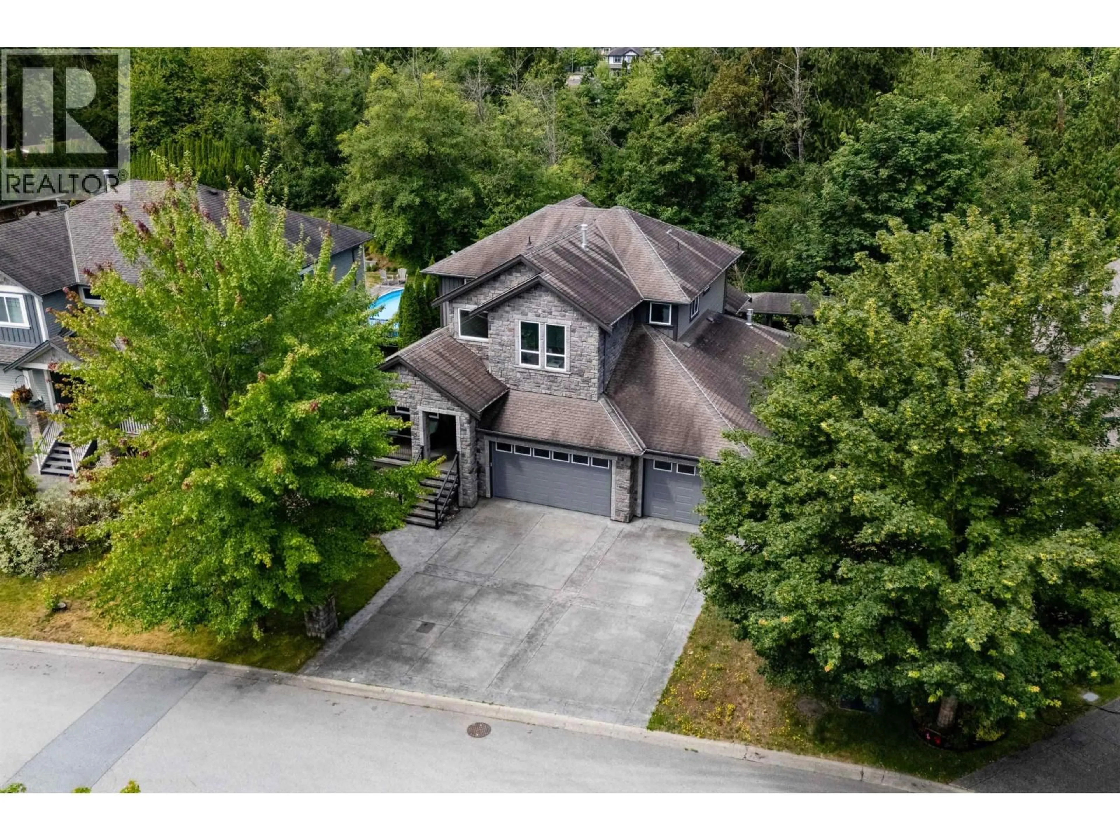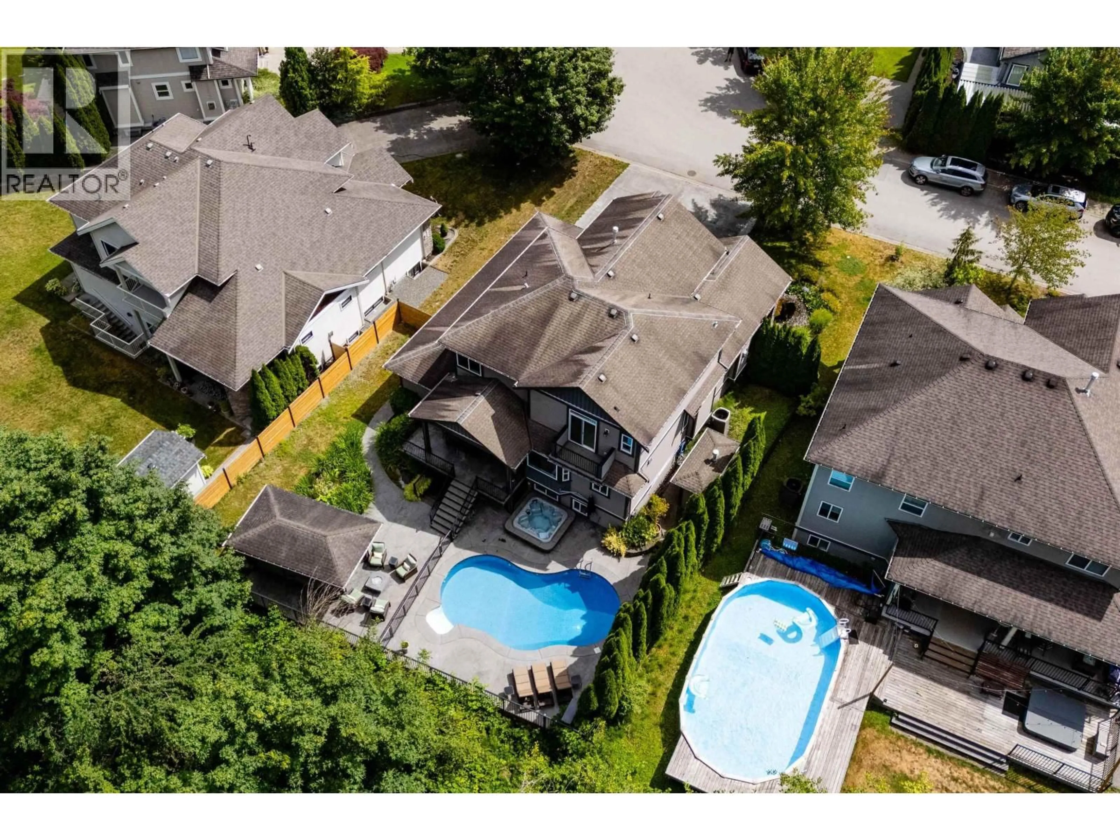11369 241A STREET, Maple Ridge, British Columbia V2W0A3
Contact us about this property
Highlights
Estimated valueThis is the price Wahi expects this property to sell for.
The calculation is powered by our Instant Home Value Estimate, which uses current market and property price trends to estimate your home’s value with a 90% accuracy rate.Not available
Price/Sqft$505/sqft
Monthly cost
Open Calculator
Description
Backing onto serene conservation land this nearly 4,400 sqft semi-custom home blends connection, comfort, and thoughtful design. The foyer boasts 18-ft ceilings and a gourmet kitchen with a new 5 burner Fisher & Paykel gas cooktop. Four bedrooms up, including a primary suite with 12-ft vaulted ceilings, plus a fifth down provide room for all. Entertain year-round with exterior heat lamps keeping patios warm on crisp fall nights. The heated saltwater-optional pool, large hot tub, Cabana, gas fire pit, & wood-burning fire pit make this home relaxing, functional & fun! 5 minutes to the prestigious Meadowridge School, set on City Water in a quiet cul-de-sac, this home combines location and lifestyle with a fully permitted flex addition, and smart-home features. Call now for a private viewing! Open House, Sun Sep 21, 2 - 4 PM (id:39198)
Property Details
Interior
Features
Exterior
Features
Parking
Garage spaces -
Garage type -
Total parking spaces 9
Property History
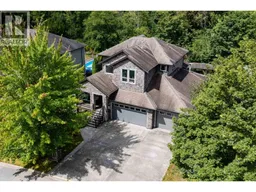 28
28
