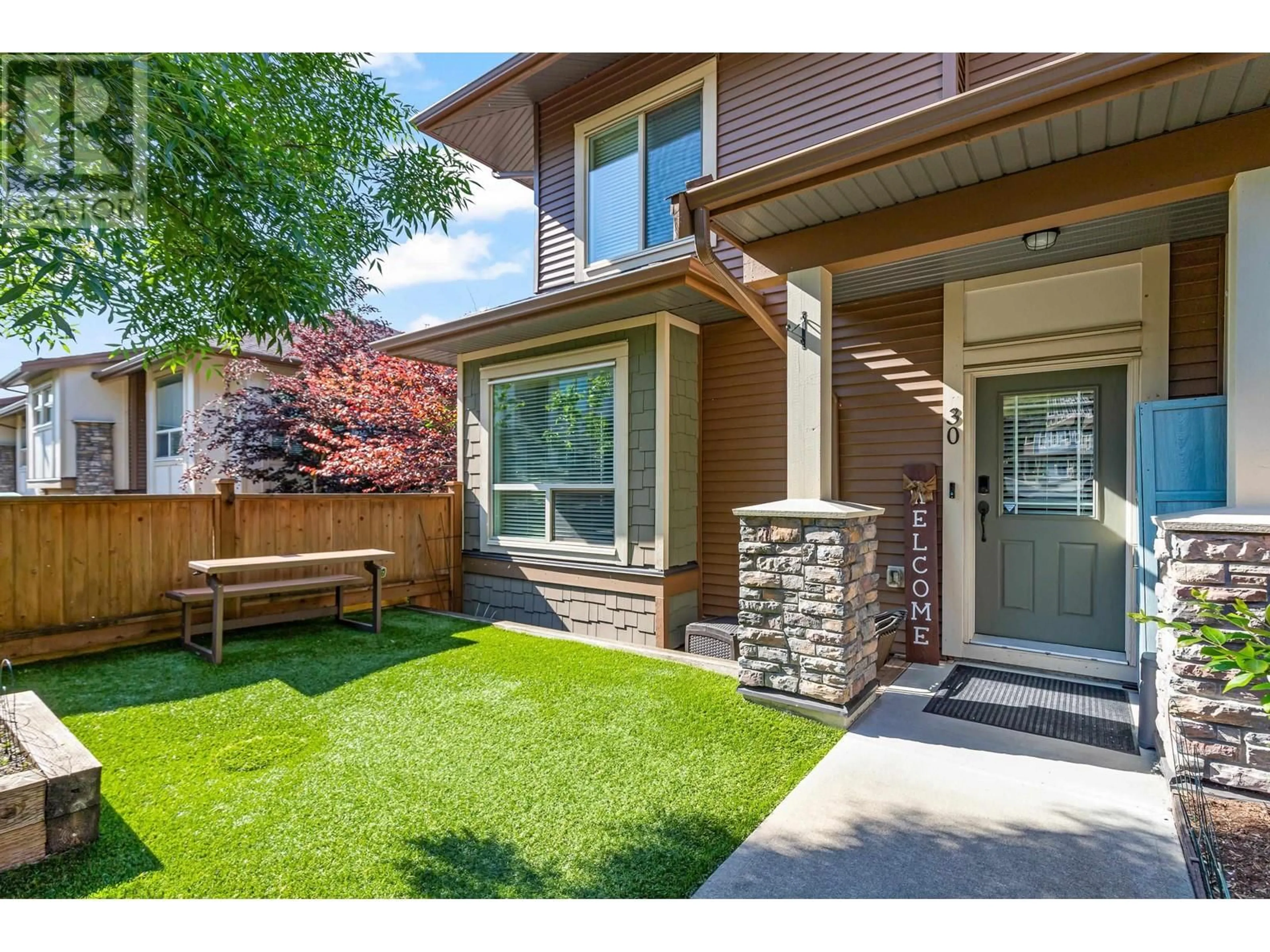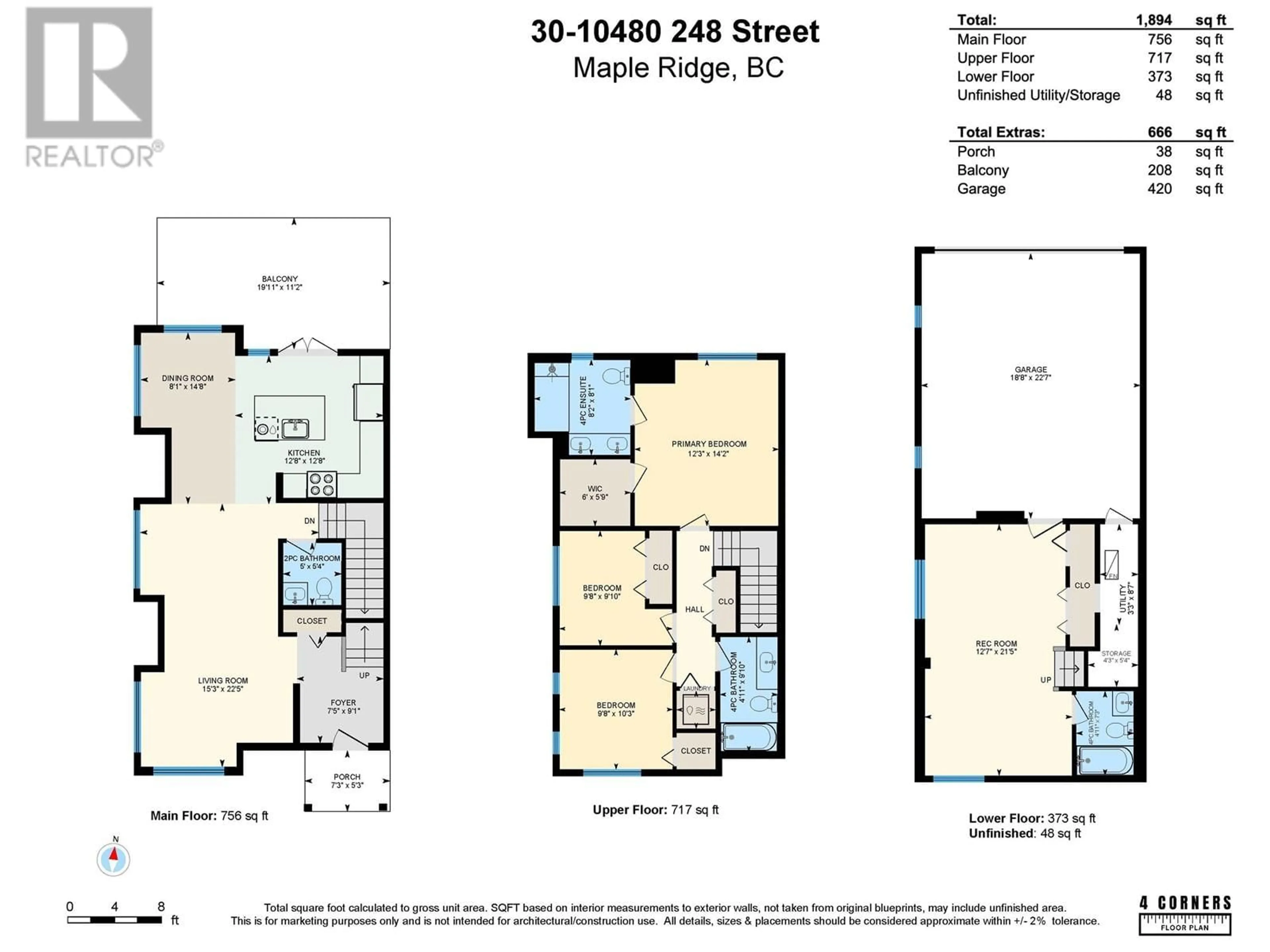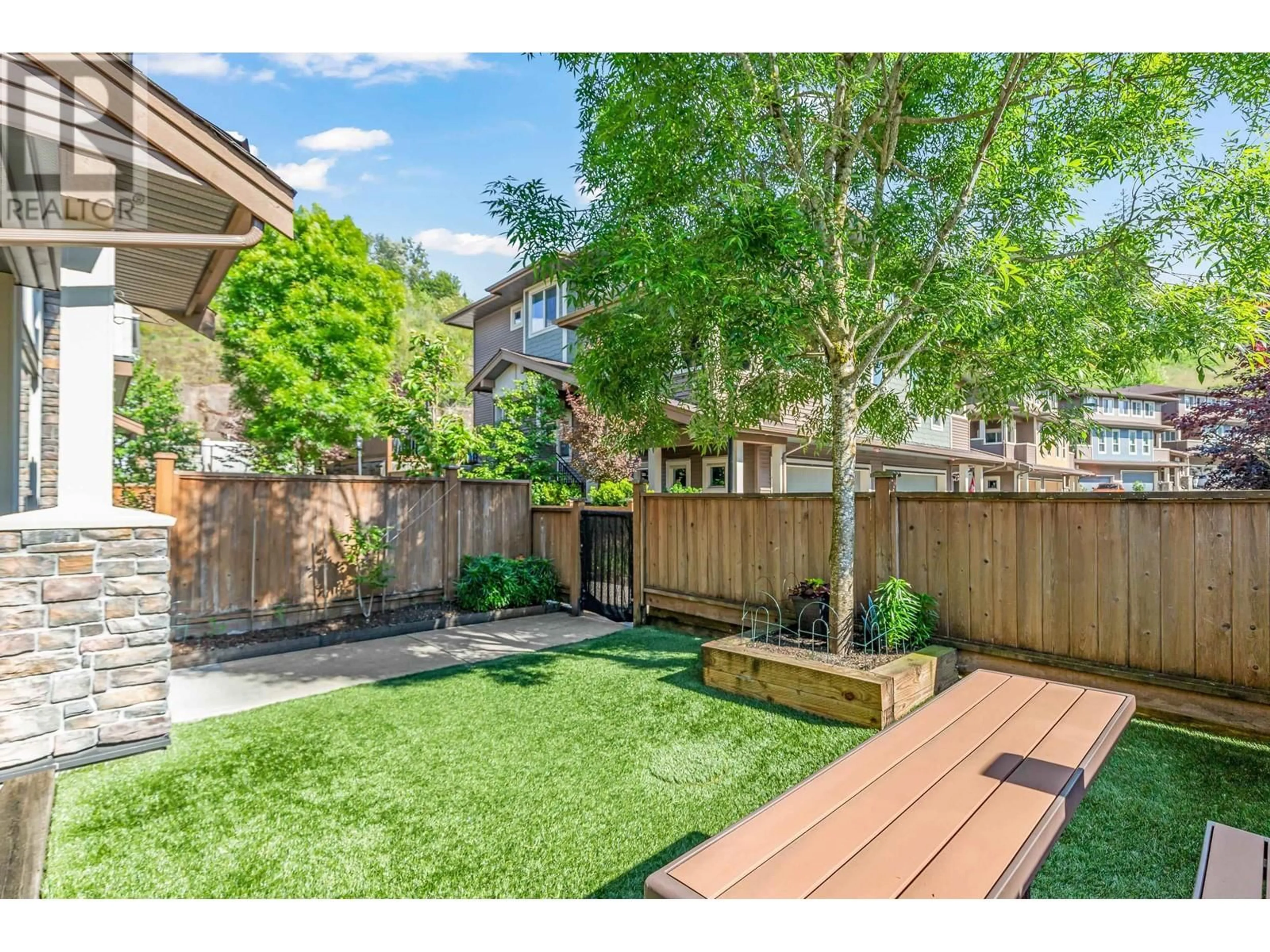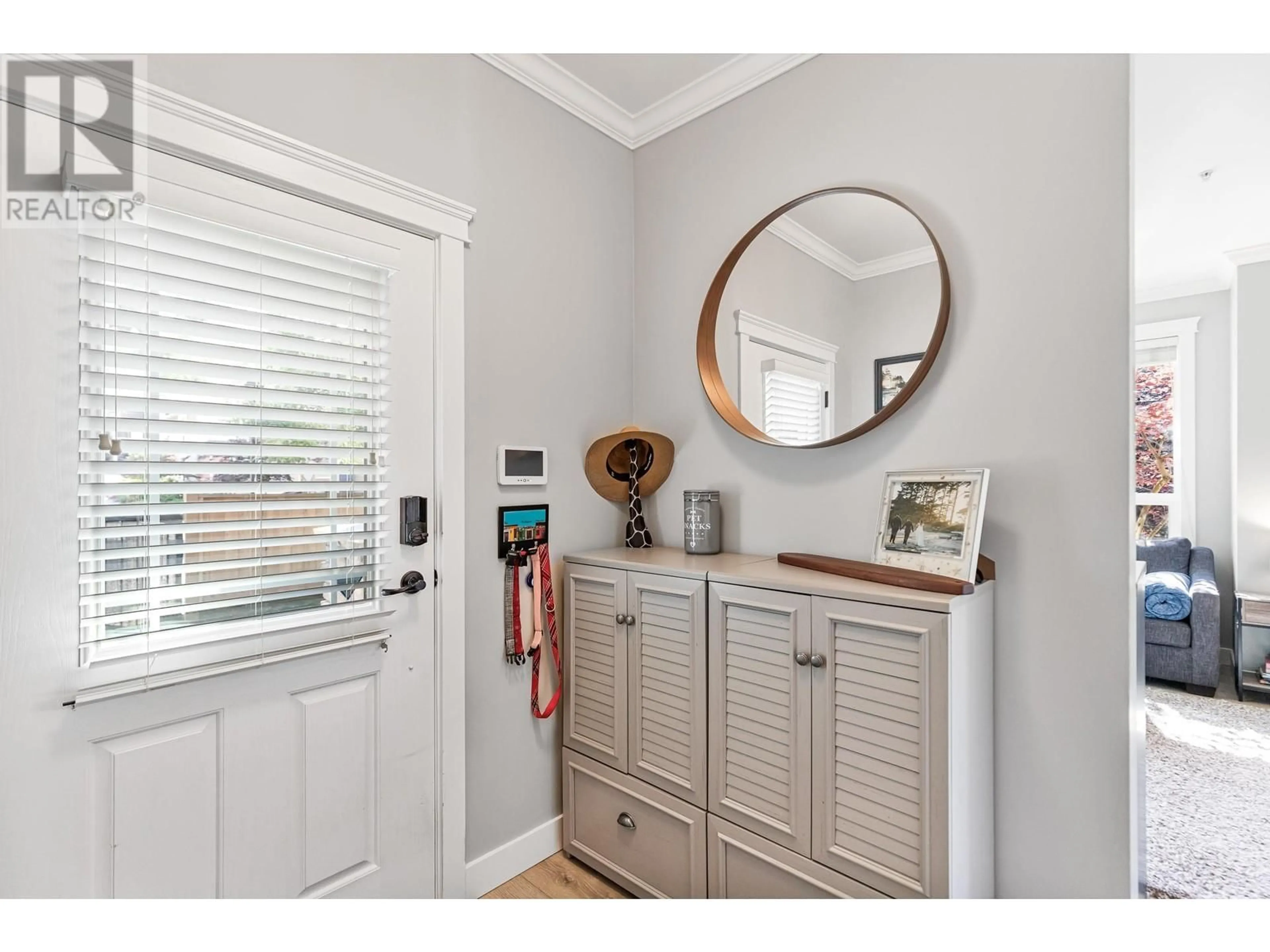30 - 10480 248 STREET, Maple Ridge, British Columbia V2W0J4
Contact us about this property
Highlights
Estimated ValueThis is the price Wahi expects this property to sell for.
The calculation is powered by our Instant Home Value Estimate, which uses current market and property price trends to estimate your home’s value with a 90% accuracy rate.Not available
Price/Sqft$497/sqft
Est. Mortgage$4,050/mo
Maintenance fees$381/mo
Tax Amount (2024)$4,267/yr
Days On Market21 days
Description
Welcome to a Stunning Executive Style Townhome located at The Terraces. This END UNIT home has lots to offer including: A Spacious Floor Plan with lots of Light, Extended Kitchen Island with Custom Cabinetry, Built-In Drawers, Spice Cabinet, Designer Lighting & Stainless-Steel Appliances including your NEW Gas Range Stove! Other updates include AIR CONDITIONING, Hot Water on Demand, California Walk-In Closets in Primary Bedroom & 2nd Bedroom, Blackout Top-Down / Bottom-Up Blinds in Primary Bedroom, Phantom Screen French Door Sliders, Toilet Bidet, DUAL Shower Head in Master Ensuite with Custom Cabinetry, Custom Garage Cabinetry with Overhead Storage, Large Deck perfect for entertaining with Water & Natural Gas Connections & a Fantastic Extended Corner Front Yard Area with Artificial Turf! **OPEN HOUSE SUNDAY 2-4pm** (id:39198)
Property Details
Interior
Features
Exterior
Parking
Garage spaces -
Garage type -
Total parking spaces 2
Condo Details
Amenities
Laundry - In Suite
Inclusions
Property History
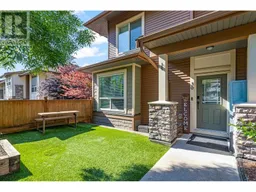 40
40
