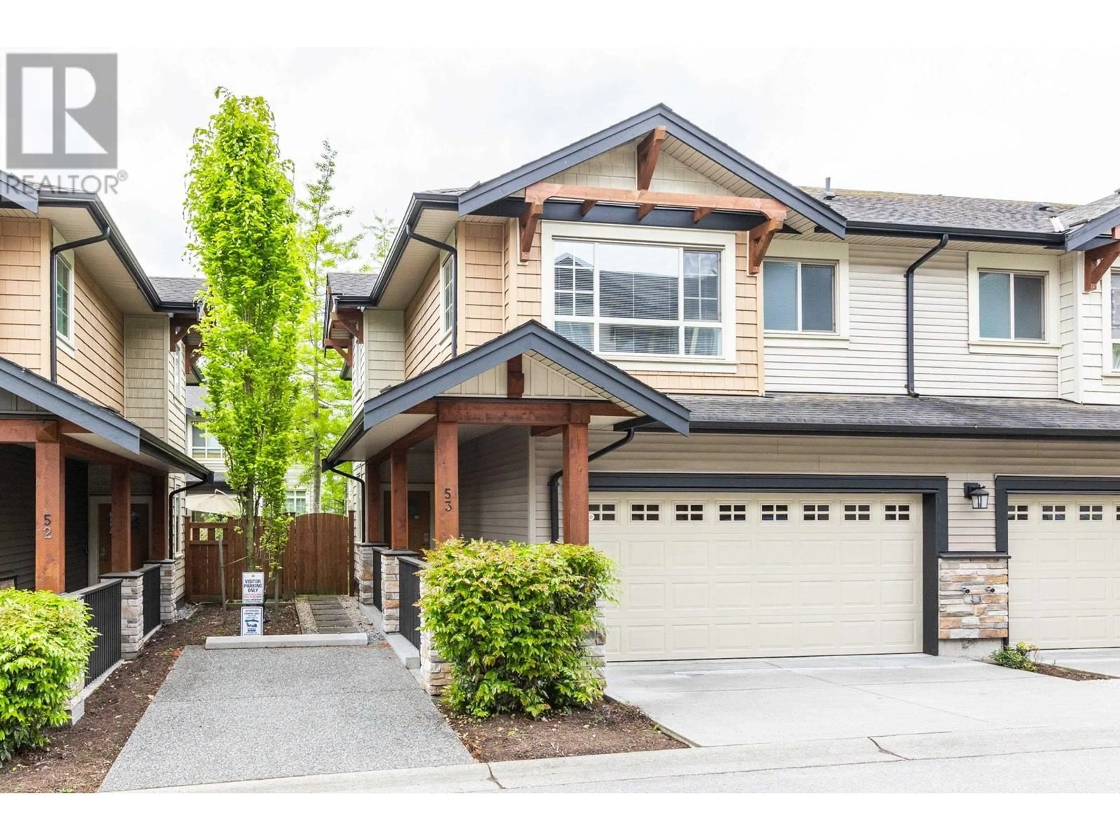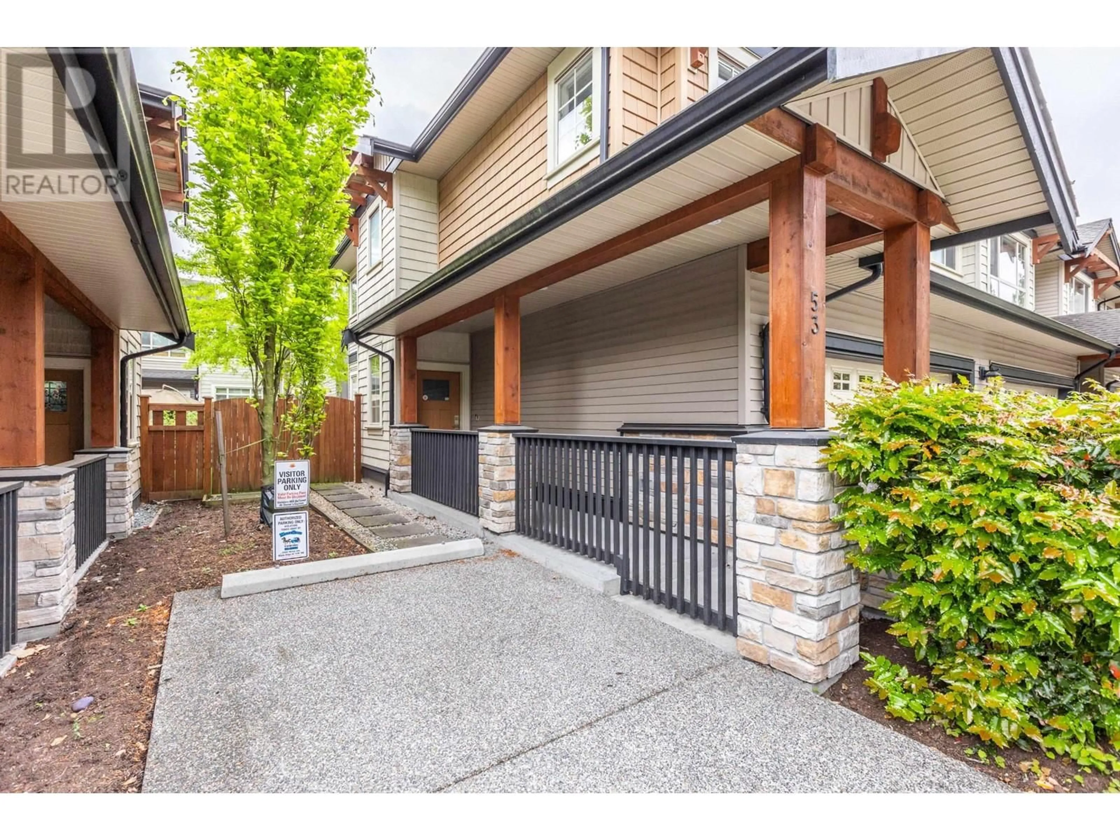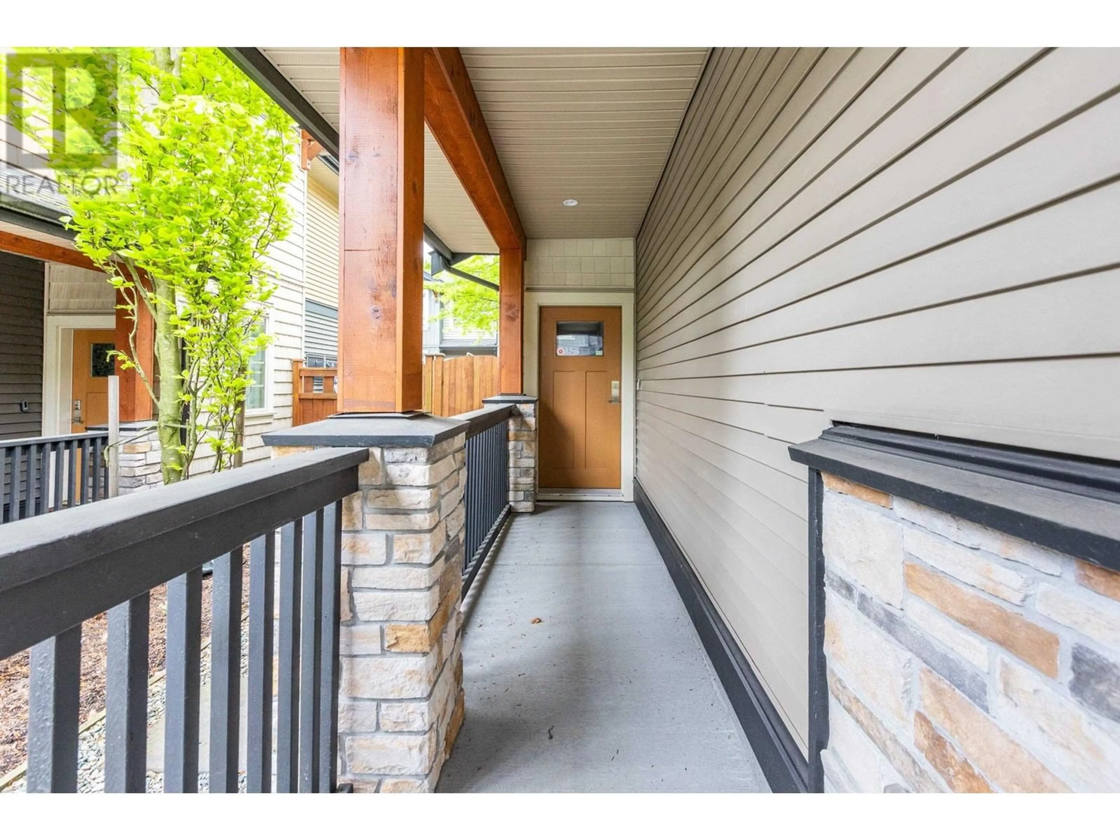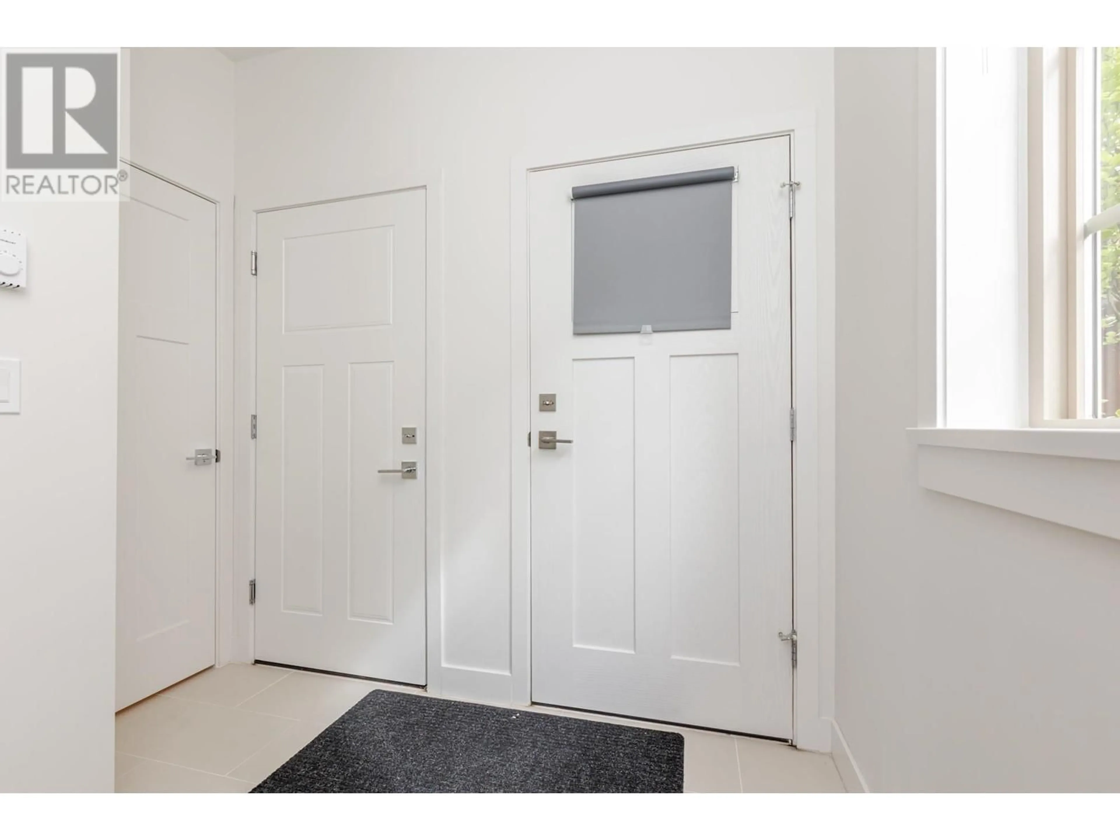53 - 11305 240 STREET, Maple Ridge, British Columbia V2W0J1
Contact us about this property
Highlights
Estimated ValueThis is the price Wahi expects this property to sell for.
The calculation is powered by our Instant Home Value Estimate, which uses current market and property price trends to estimate your home’s value with a 90% accuracy rate.Not available
Price/Sqft$567/sqft
Est. Mortgage$3,646/mo
Maintenance fees$347/mo
Tax Amount (2024)$3,958/yr
Days On Market2 days
Description
Stunning End Unit at Maple Heights - A Must-See! This highly desirable end unit boasts West Coast design and modern elegance, featuring an open-concept layout with soaring 9' ceilings on the main floor. The gourmet kitchen has sleek quartz countertops, while oversized windows flood the space with natural light. Upstairs has three generously sized bedrooms, including a luxurious primary suite with a spacious walk-in closet, ensuite with double sinks, a separate shower, and a soaking tub. The home also offers a thoughtfully designed main floor with an open flow, a convenient powder room, and plenty of room for both entertaining and everyday living. Step outside to a south-facing walk-out fenced yard. This unit also features a coveted double side-by-side garage! Steps to shops and schools (id:39198)
Property Details
Interior
Features
Exterior
Parking
Garage spaces -
Garage type -
Total parking spaces 3
Condo Details
Inclusions
Property History
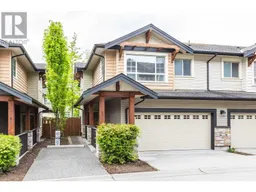 40
40
