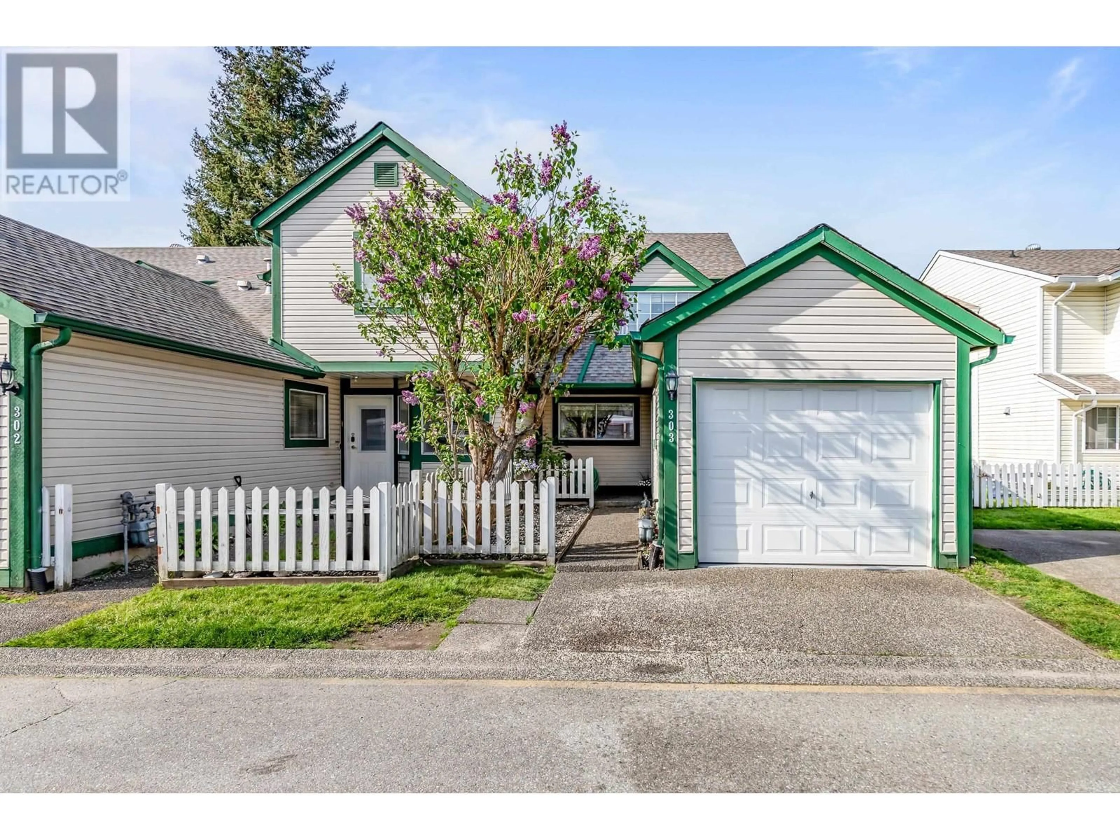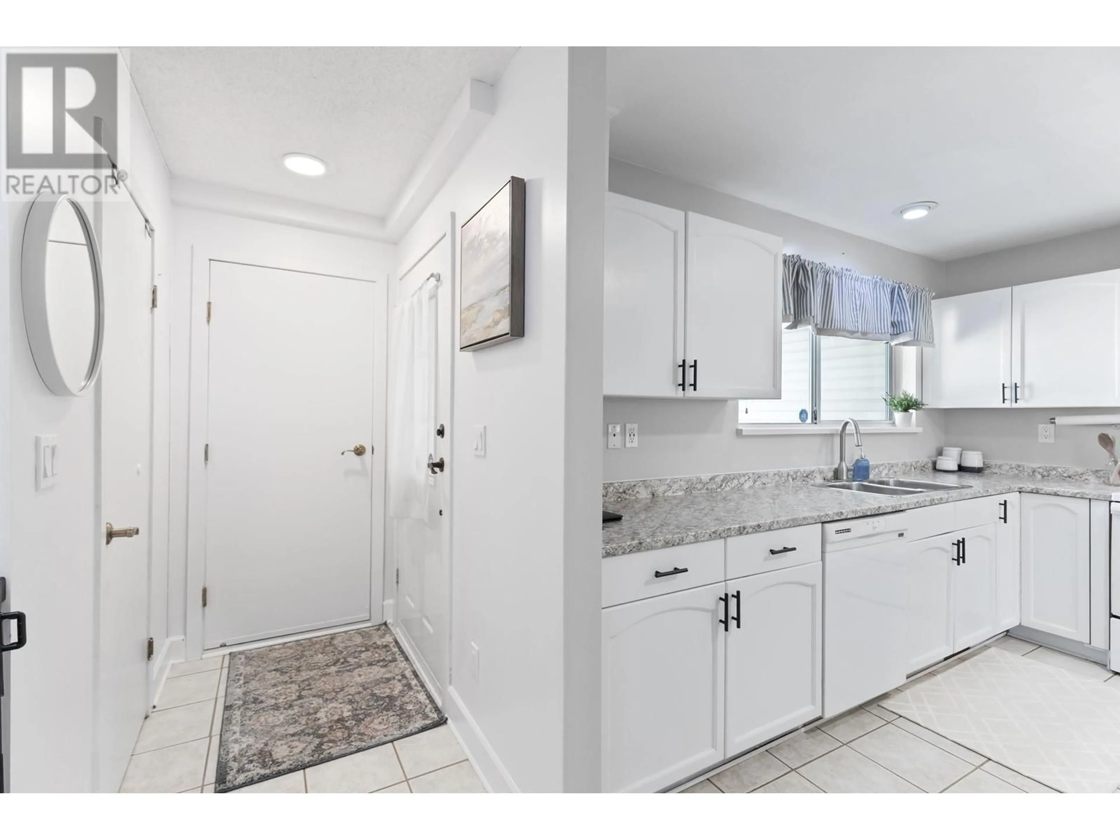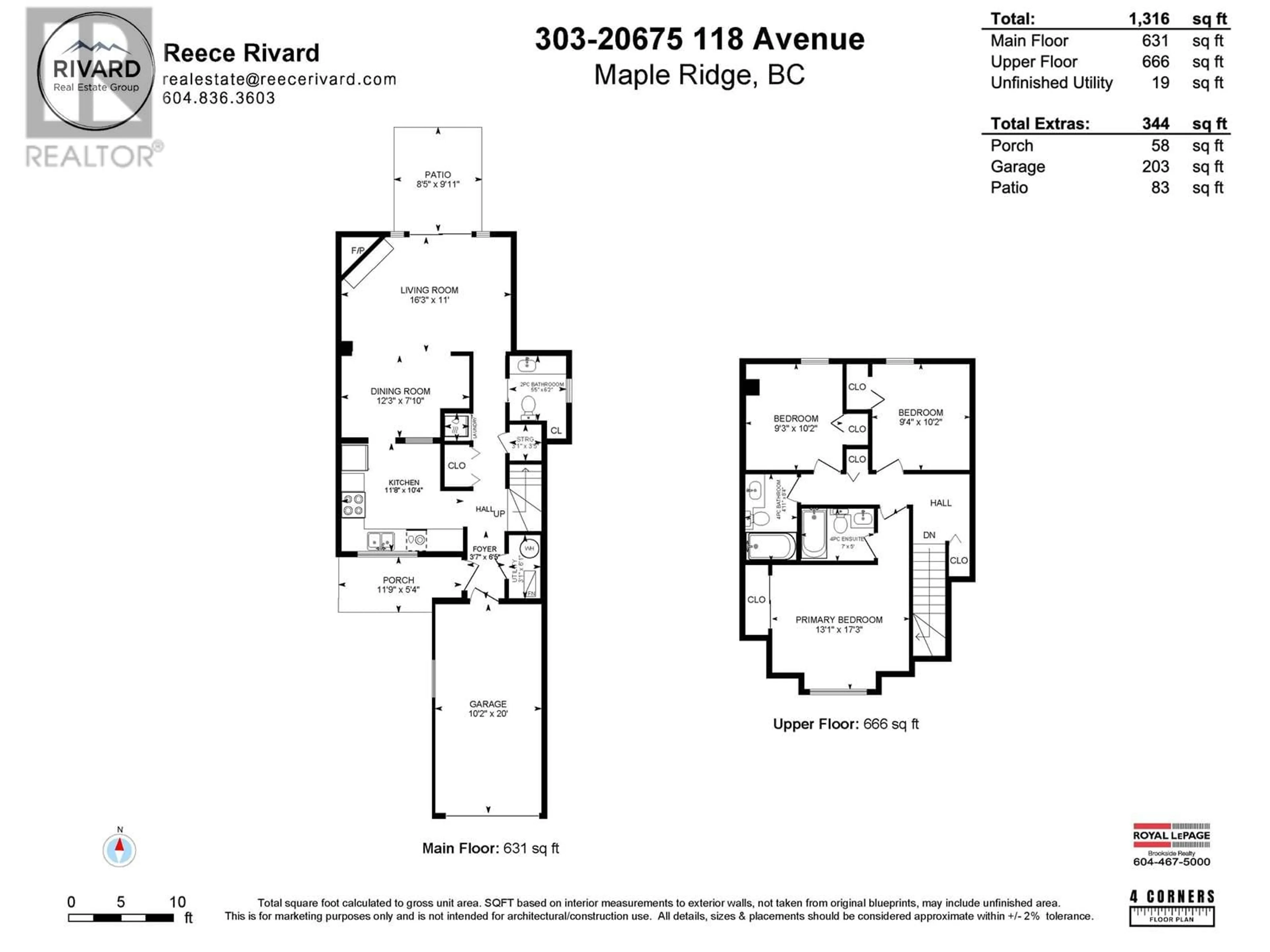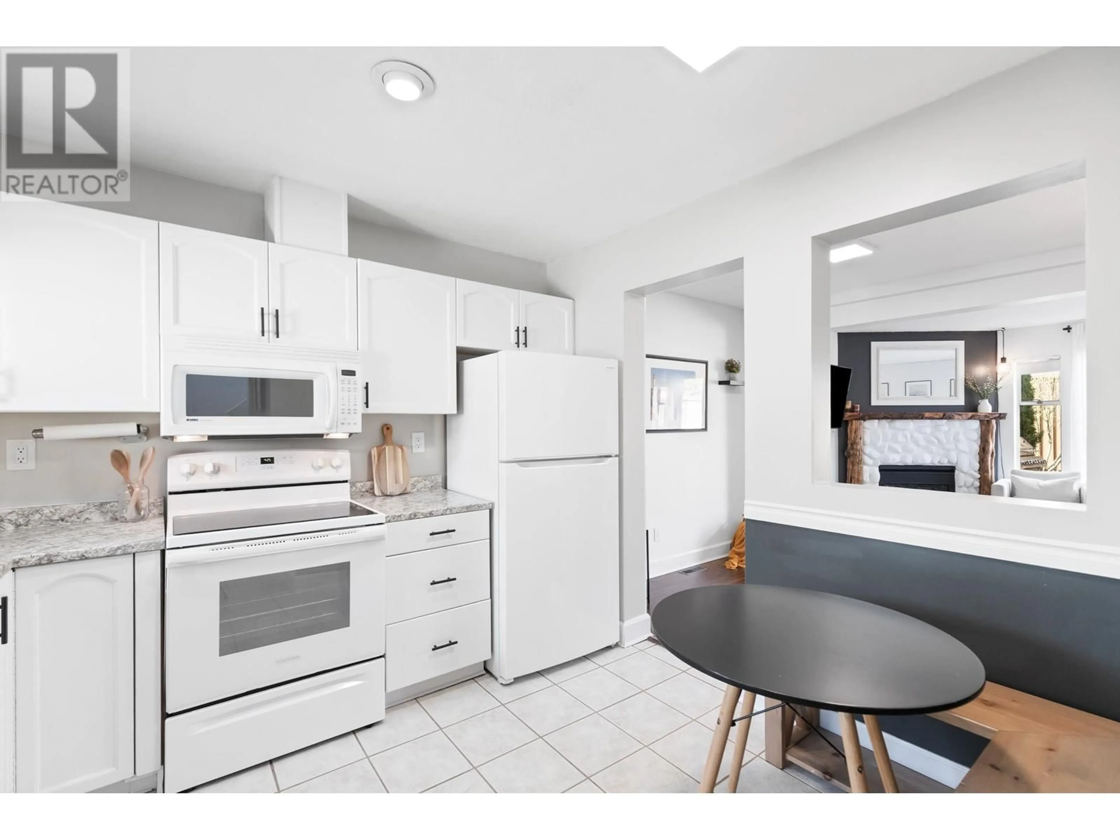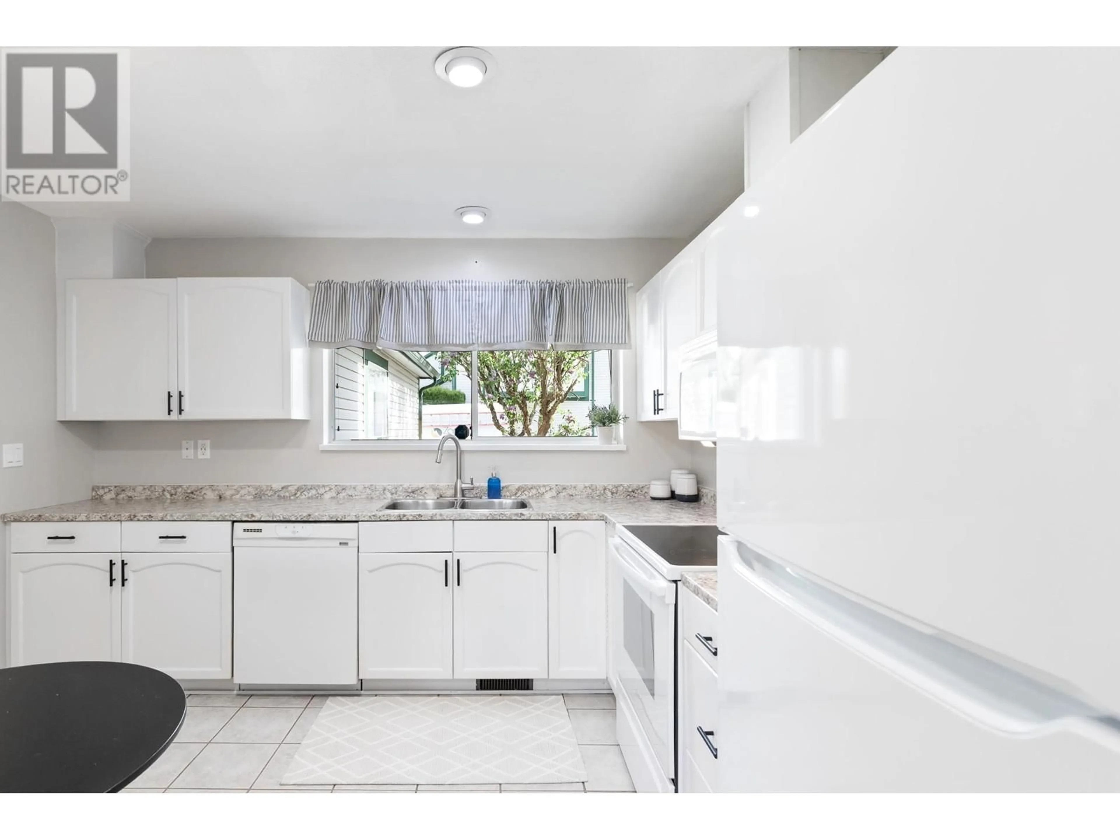303 - 20675 118 AVENUE, Maple Ridge, British Columbia V2X0K4
Contact us about this property
Highlights
Estimated ValueThis is the price Wahi expects this property to sell for.
The calculation is powered by our Instant Home Value Estimate, which uses current market and property price trends to estimate your home’s value with a 90% accuracy rate.Not available
Price/Sqft$539/sqft
Est. Mortgage$3,006/mo
Maintenance fees$296/mo
Tax Amount (2024)$4,059/yr
Days On Market13 hours
Description
WESTSIDE MAPLE RIDGE! A stylish and spacious 3-bedroom, 3-bathroom townhome offering over 1,300 square ft of well-designed living space in a prime West Maple Ridge location. The main floor features a spruced-up kitchen, designated dining area, and a large living room that walks out to a private patio-perfect for entertaining or relaxing outdoors. Good sized, fully fenced wrap around back yard. Upstairs offers three bedrooms including a generously sized primary with ensuite. Complete with a powder room on the main, a single car garage, and tons of storage throughout. Extra parking space available throughout the complex and lots of road parking. NEW PIPING THROUGHOUT. This family-friendly complex is close to parks, schools, transit, shopping & easy access to Golden Ears Bridge. A must-see. (id:39198)
Property Details
Interior
Features
Exterior
Parking
Garage spaces -
Garage type -
Total parking spaces 2
Condo Details
Inclusions
Property History
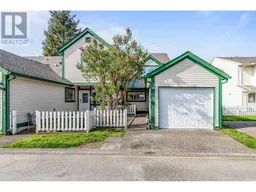 39
39
