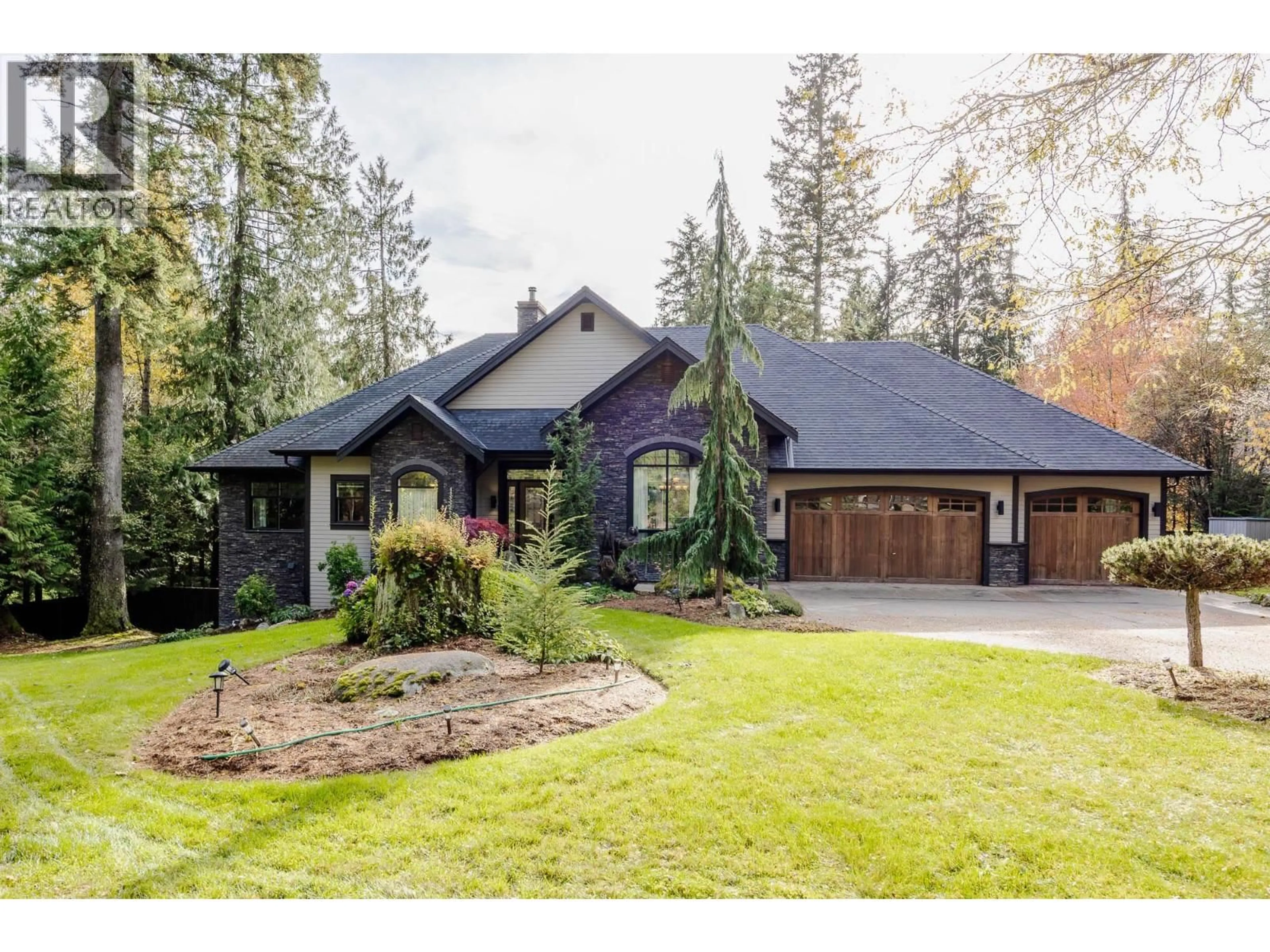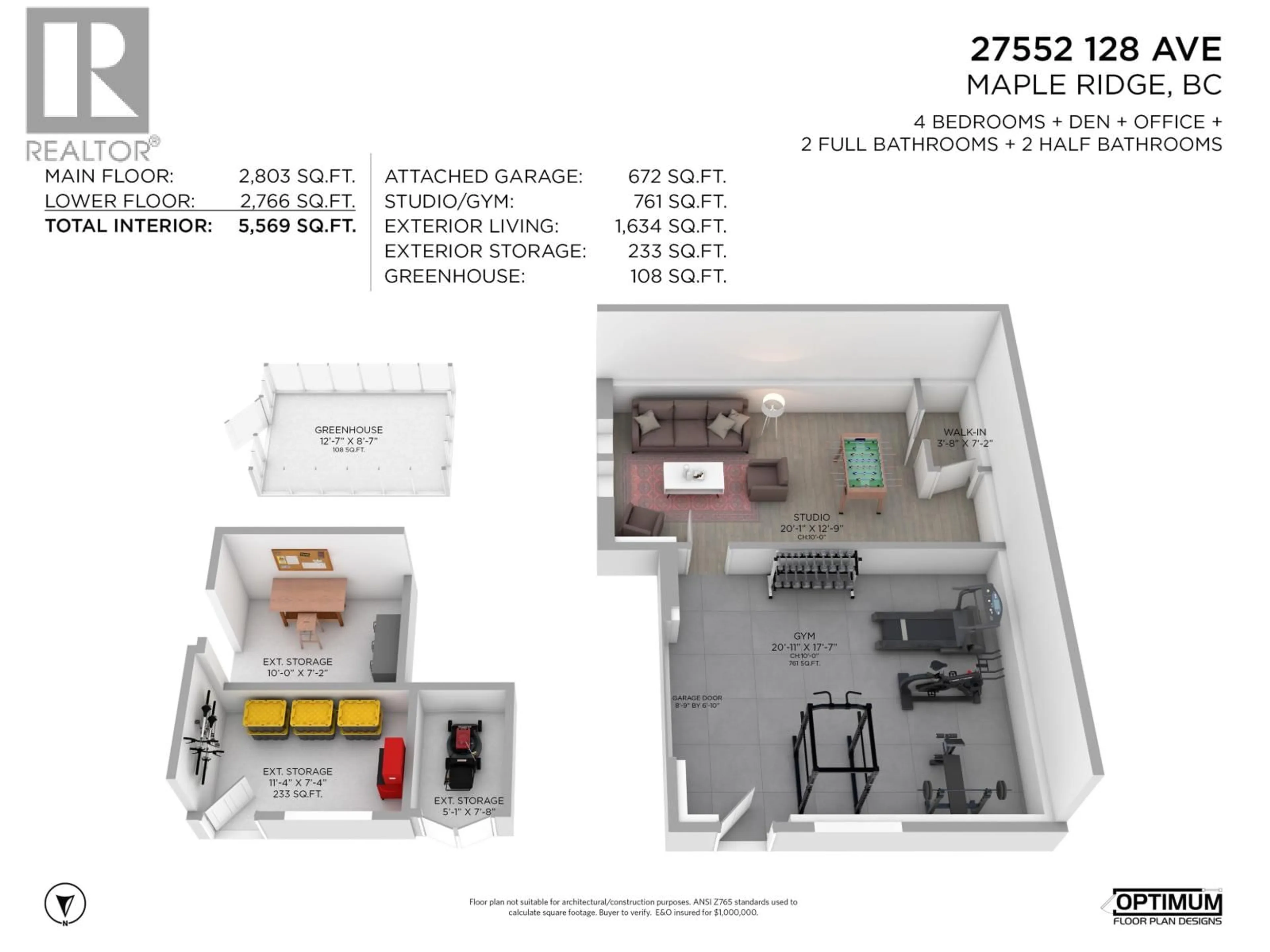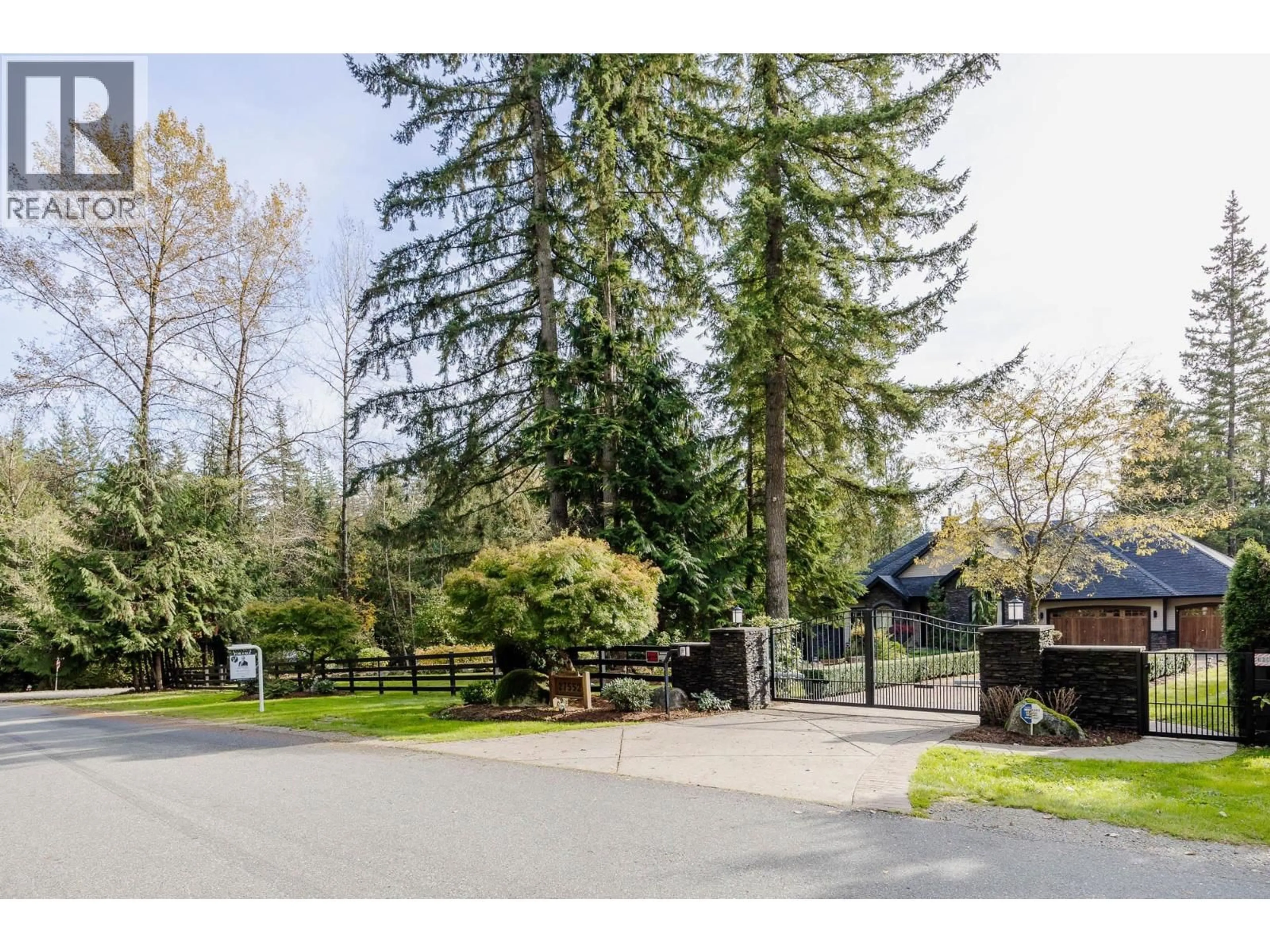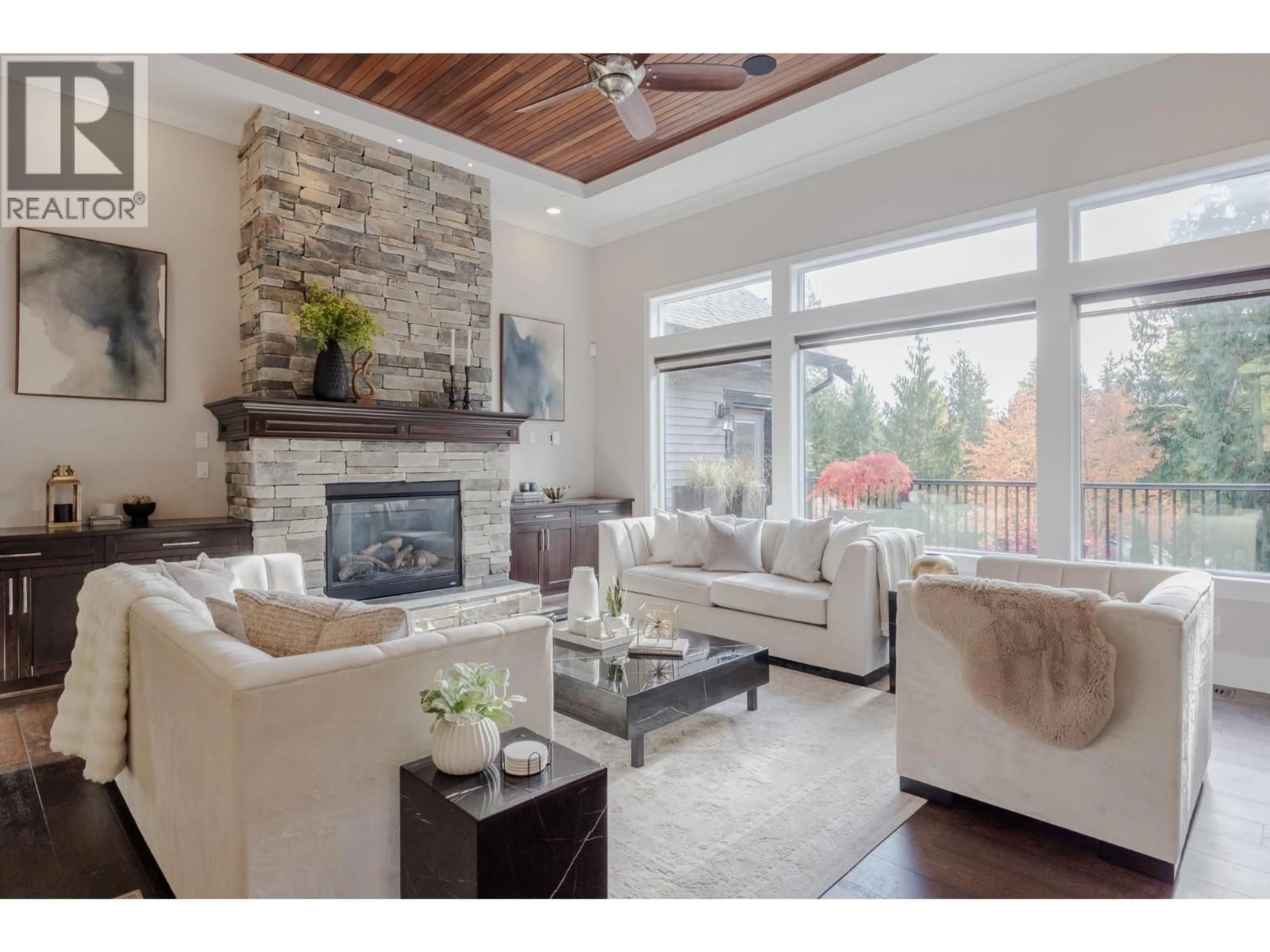27552 128 AVENUE, Maple Ridge, British Columbia V2W1N5
Contact us about this property
Highlights
Estimated valueThis is the price Wahi expects this property to sell for.
The calculation is powered by our Instant Home Value Estimate, which uses current market and property price trends to estimate your home’s value with a 90% accuracy rate.Not available
Price/Sqft$475/sqft
Monthly cost
Open Calculator
Description
PARADISE FOUND! The incomparable beauty of this home and idyllic one acre lot is immediately apparent as you enter through the front gates and approach the stunning custom built esthetically bold residence placed at the end of an elongated, stamped concrete driveway. As you enter, you are greeted by the finest in finishings and a thoughtful open concept design. Entertainers dream kitchen with high end appliances and massive island. The primary bedroom is conveniently located on the main floor with vaulted ceilings, an opulent bathroom, walk-in closet and access to the oversized composite deck. The lower floor was designed to entertain, highlights include: Wet bar, 400 bottle wine cellar, massive recreation room and state of the art media room with 10 foot screen. Way too much to list. (id:39198)
Property Details
Interior
Features
Exterior
Parking
Garage spaces -
Garage type -
Total parking spaces 10
Property History
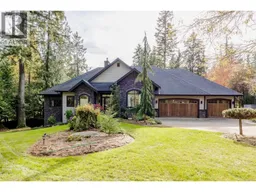 40
40
