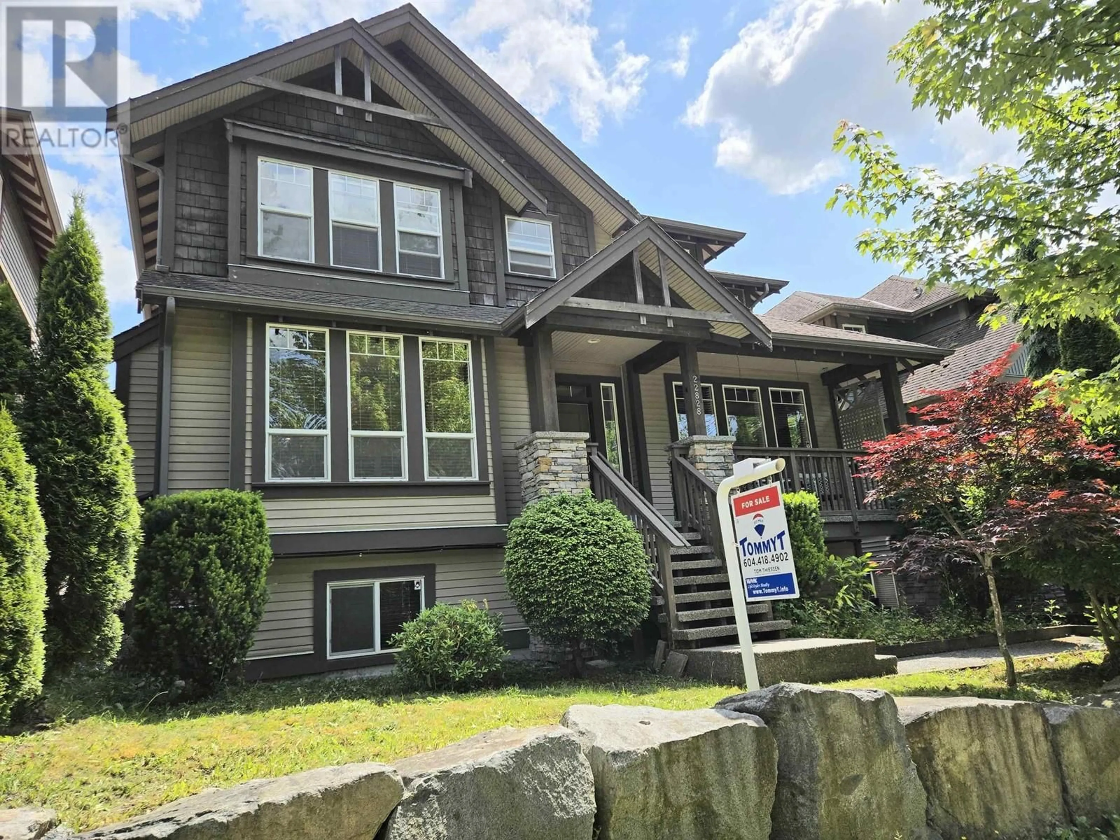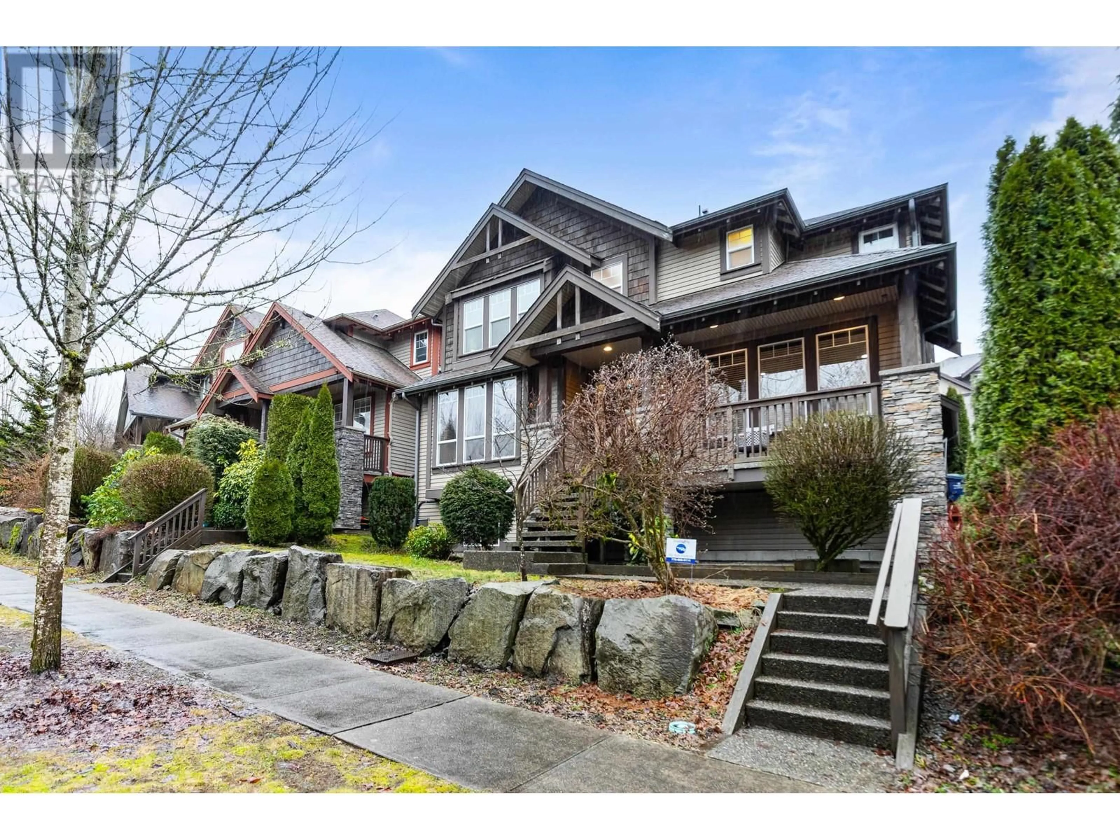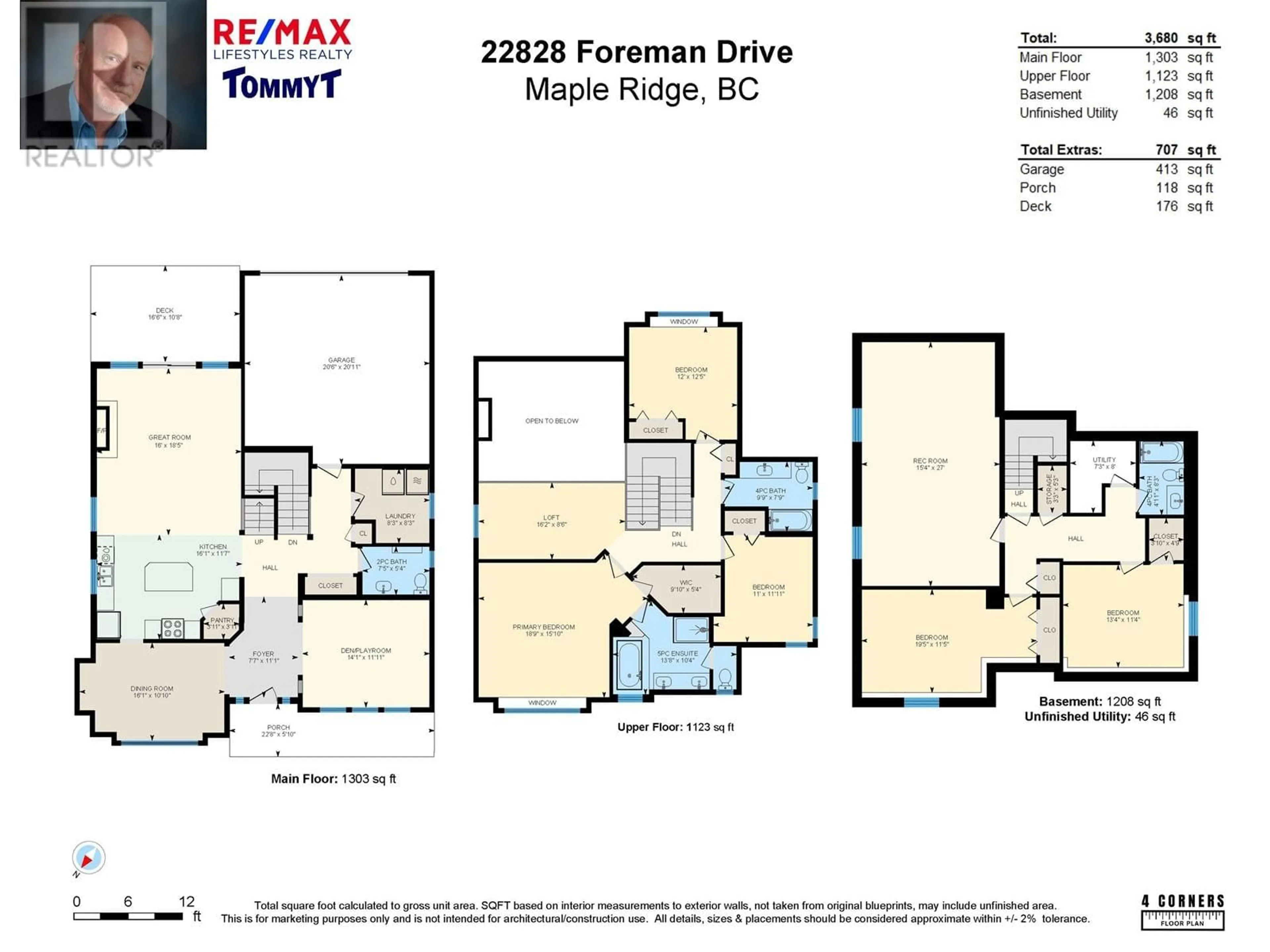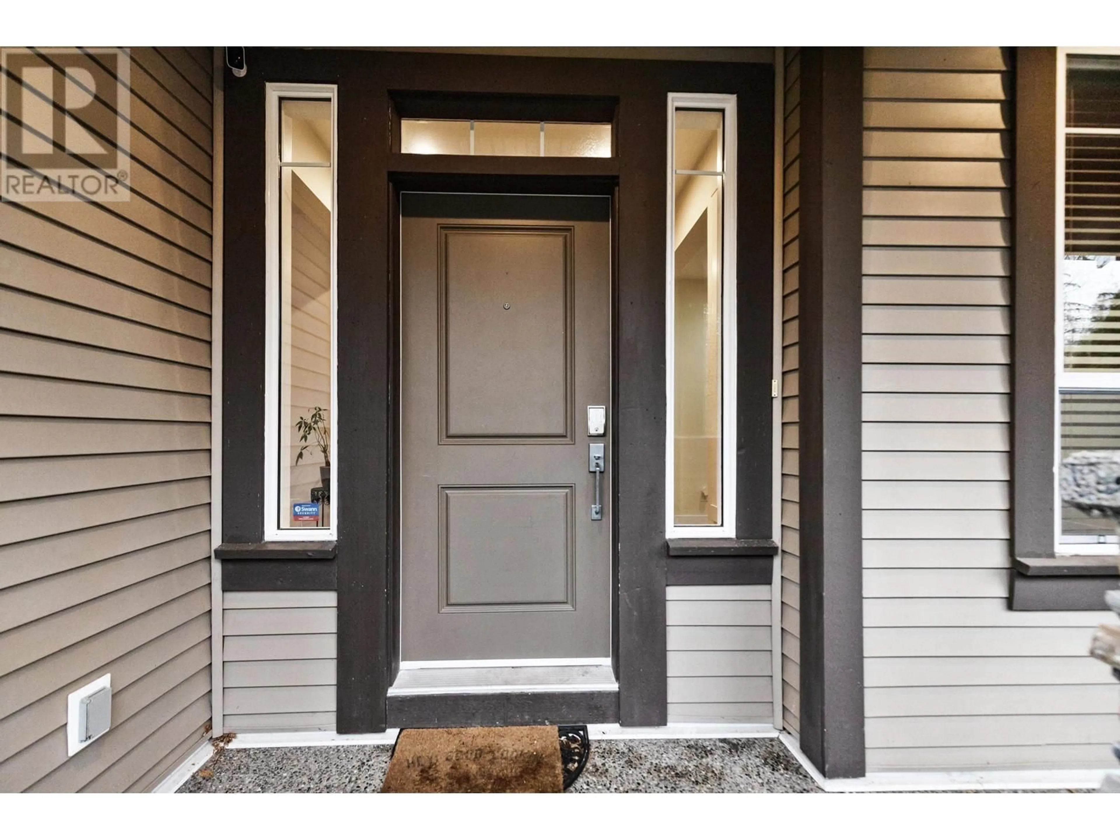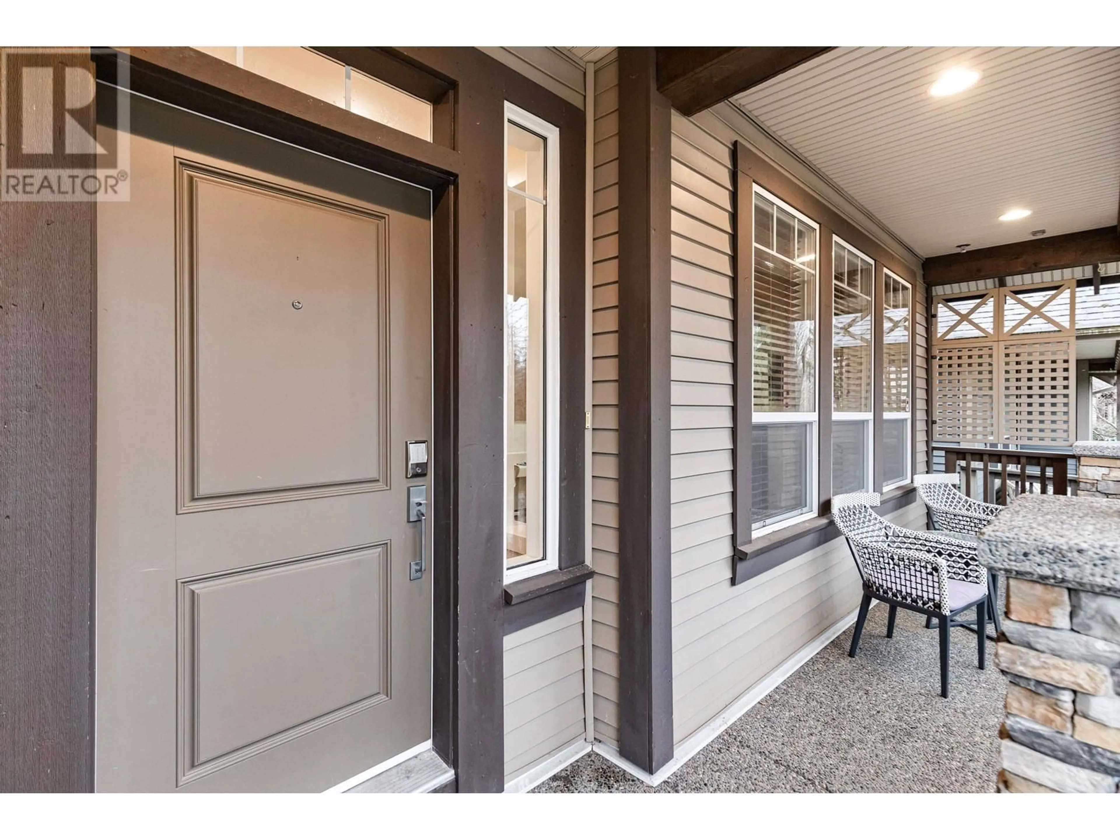22828 FOREMAN DRIVE, Maple Ridge, British Columbia V4R0B2
Contact us about this property
Highlights
Estimated ValueThis is the price Wahi expects this property to sell for.
The calculation is powered by our Instant Home Value Estimate, which uses current market and property price trends to estimate your home’s value with a 90% accuracy rate.Not available
Price/Sqft$380/sqft
Est. Mortgage$6,008/mo
Tax Amount (2024)$6,997/yr
Days On Market14 days
Description
Luxury Large Family Home in West Silver Valley, 3,680 Sq Ft, 3-level,Desirable Home with 5 spacious bedrms, 4 Bath, Large Loft. Formal Living & Dining, Living/Office/Playrm! Enjoy amazing Great rm with Vaulted ceiling, Massive Rock Gas Fireplace, open to Gourmet Kitchen w/Granite Countertops, Island & SS Appliances, The Upper level boasts a Loft, 3 bedrms, Escape to your Suite with Vaulted ceiling, Shower & Soaker Tub, a Walk-in Closet, Luxury Laminate flooring.Off of Great rm walk out Covered Resin deck, Fenced Private Yard w/Artifical turf, Kids play Deck & Slide.The Basement Features 2 bedrooms, a Spacious Media / Rec rm! Double Drive & Garage off of lane, bonus parking on Foreman Dr. EV Charger, Central Air, & Vac system. Front Veranda view Park & Trails, trails, near Golden Ears Park. (id:39198)
Property Details
Interior
Features
Exterior
Parking
Garage spaces -
Garage type -
Total parking spaces 4
Property History
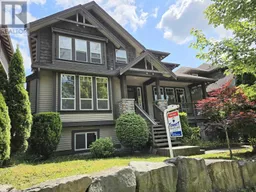 40
40
