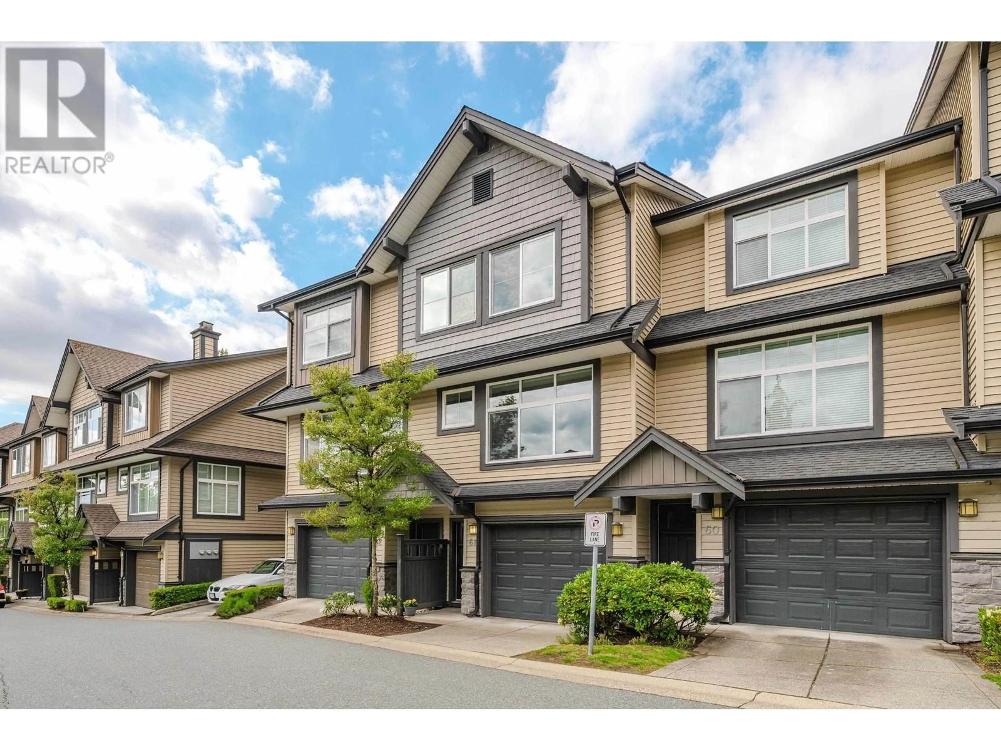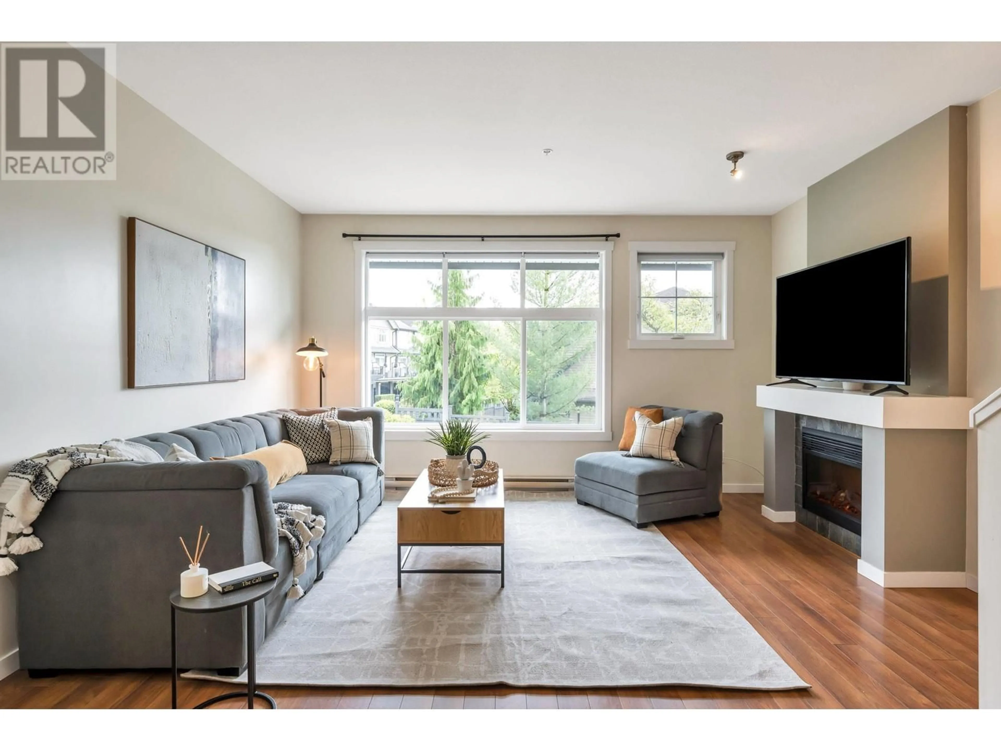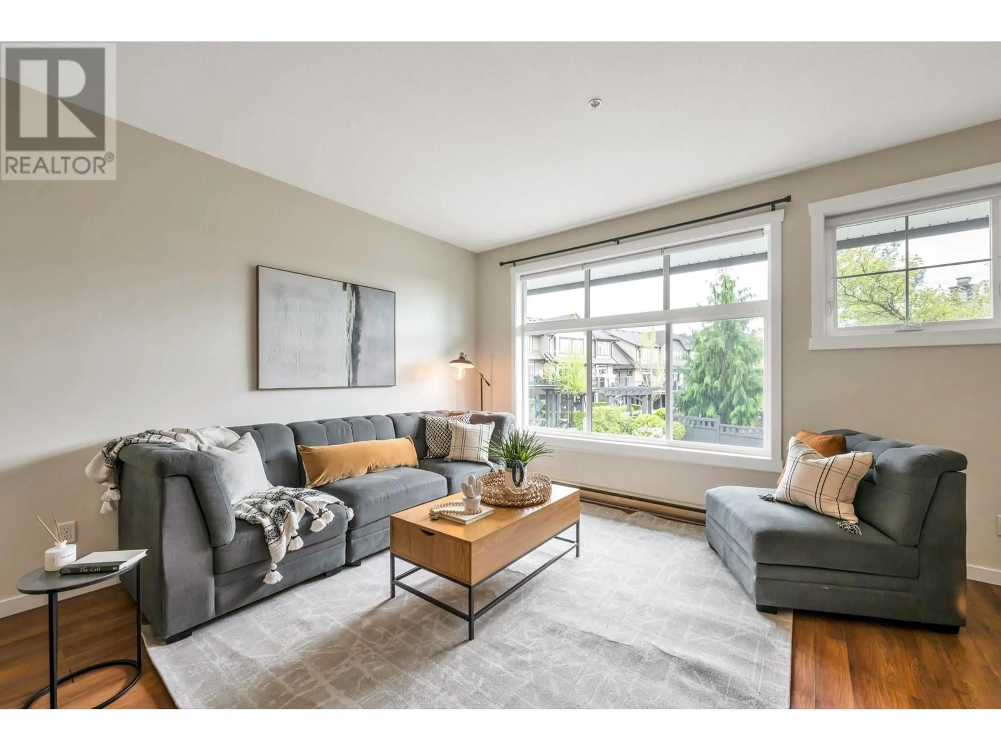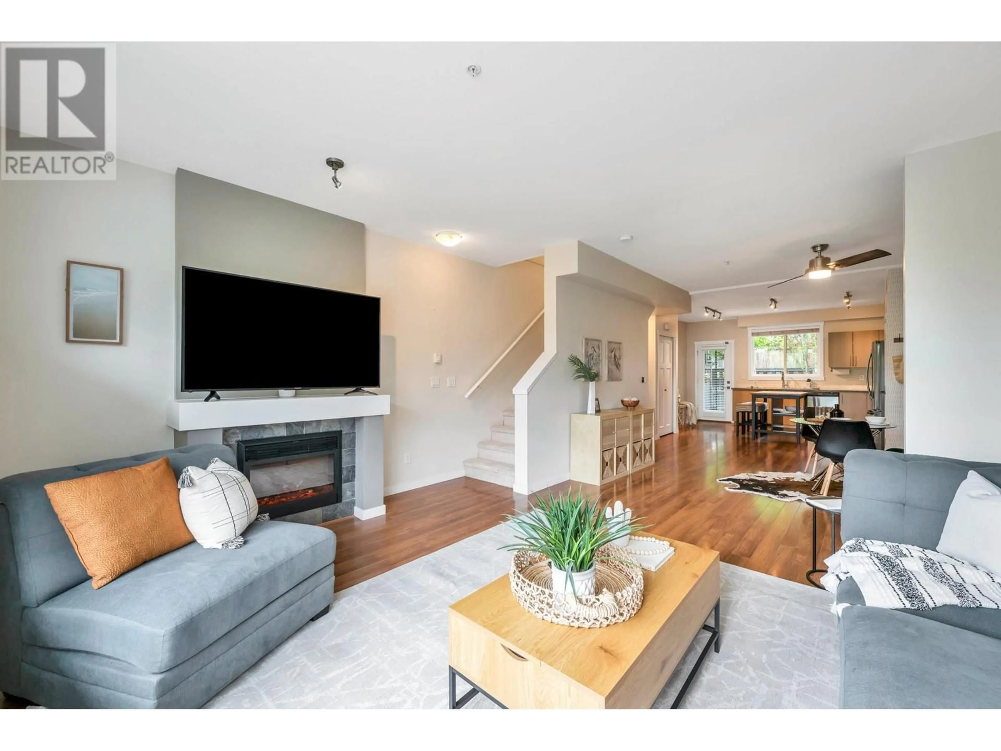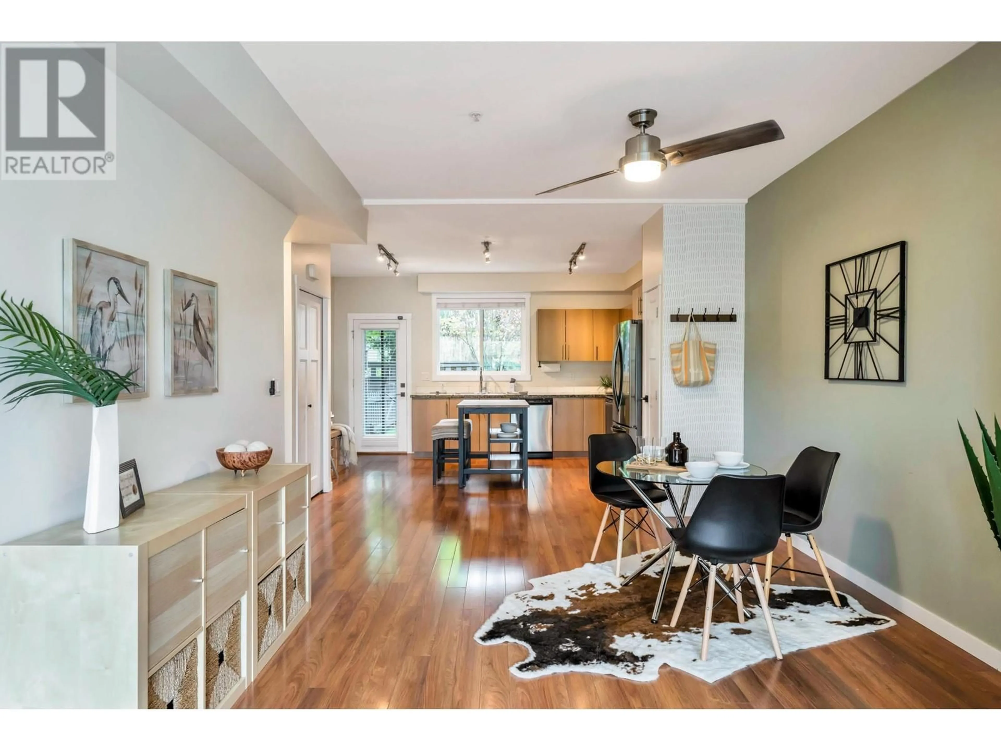61 - 13819 232 STREET, Maple Ridge, British Columbia V4R0C7
Contact us about this property
Highlights
Estimated ValueThis is the price Wahi expects this property to sell for.
The calculation is powered by our Instant Home Value Estimate, which uses current market and property price trends to estimate your home’s value with a 90% accuracy rate.Not available
Price/Sqft$556/sqft
Est. Mortgage$3,345/mo
Maintenance fees$321/mo
Tax Amount (2024)$3,614/yr
Days On Market2 days
Description
Welcome to Brighton in beautiful Silver Valley! Great location in the complex with greenery views from all windows and close to tons of visitor parking. This 3 bed/2 bath townhome by Portrait Homes, offers 'Great Room' style living with a wide open main floor plan feat 9 foot ceilings, granite island kitchen, spacious living area q/ feature fireplace & level exit to private rear patio & fenced yard! Upstairs offers 3 comfortable bedrooms, including the primary with it's own walk-thru closet & stylish renovated ensuite! Set in the heart of Silver Valley, nature is at your doorstep - neighbourhood parks, Golden Ears Provincial Park, Alouette Lake, Wild Play Adventure park & trails for the outdoor enthusiasts. Beautiful bypass drive in and out of the area. Open House Sun May 4 from 1-3PM (id:39198)
Property Details
Interior
Features
Exterior
Parking
Garage spaces -
Garage type -
Total parking spaces 2
Condo Details
Amenities
Laundry - In Suite
Inclusions
Property History
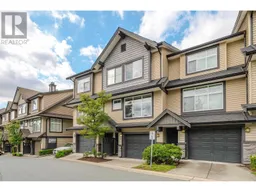 20
20
