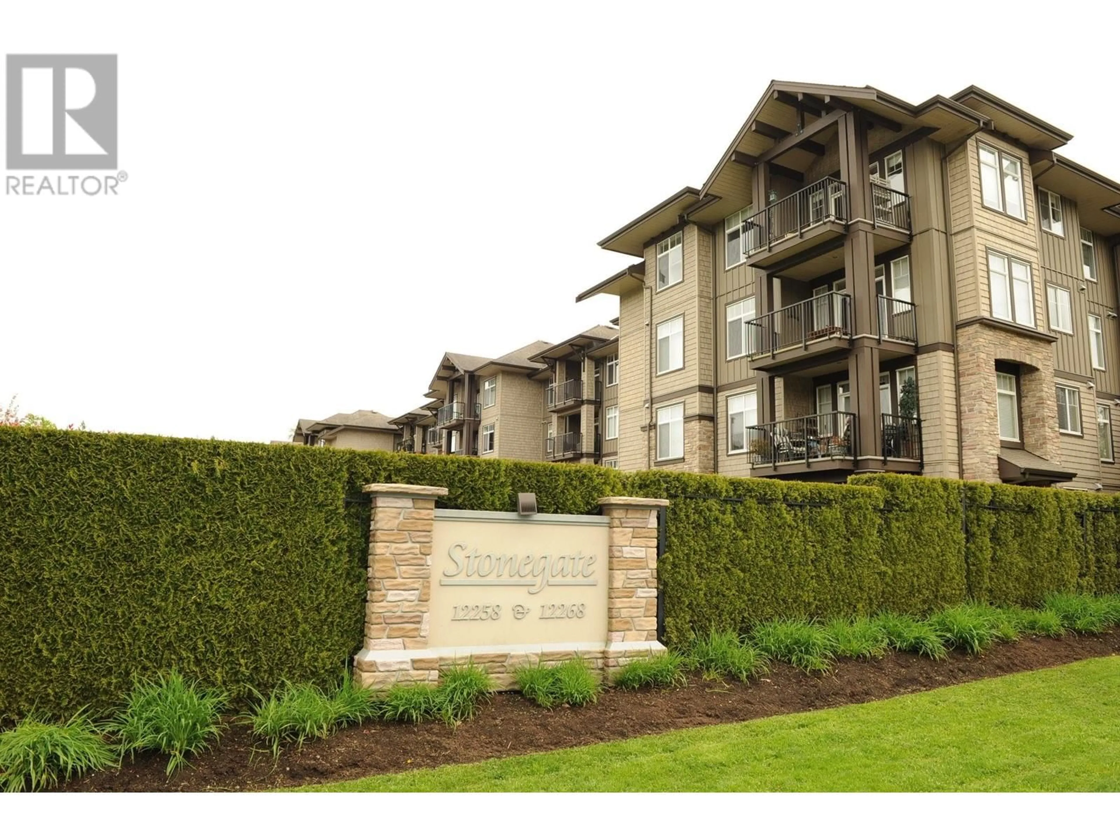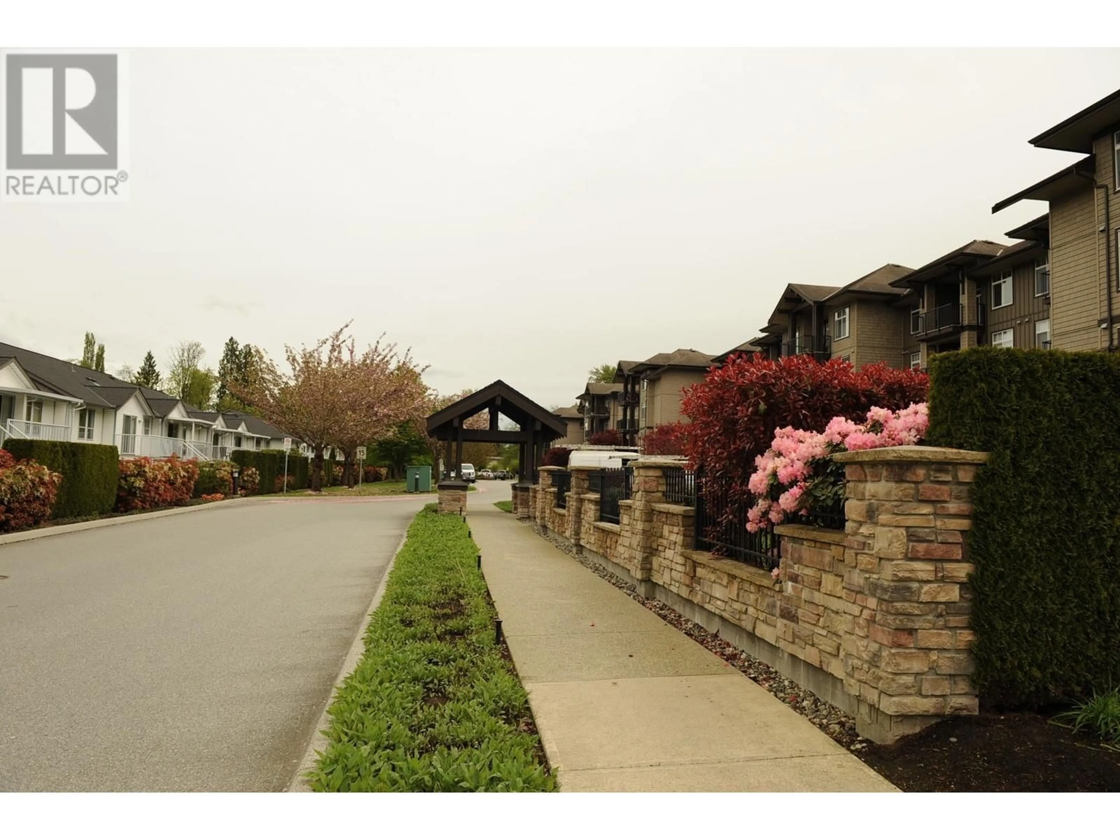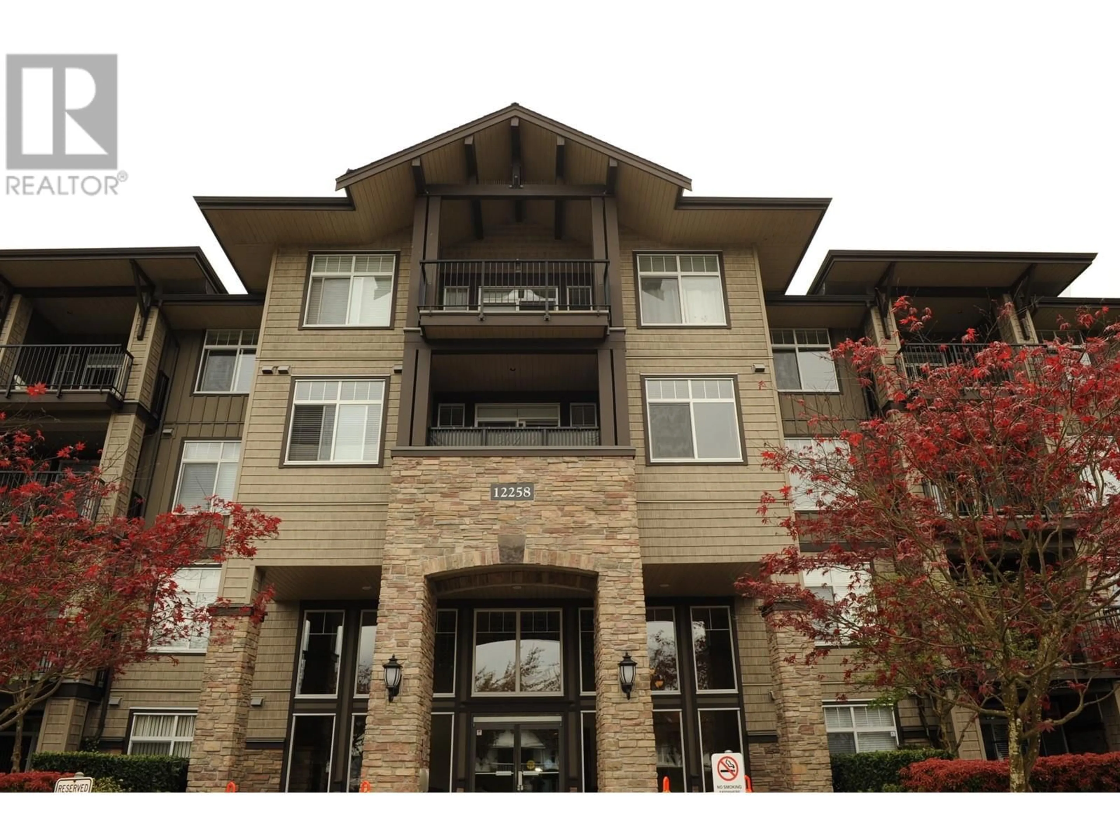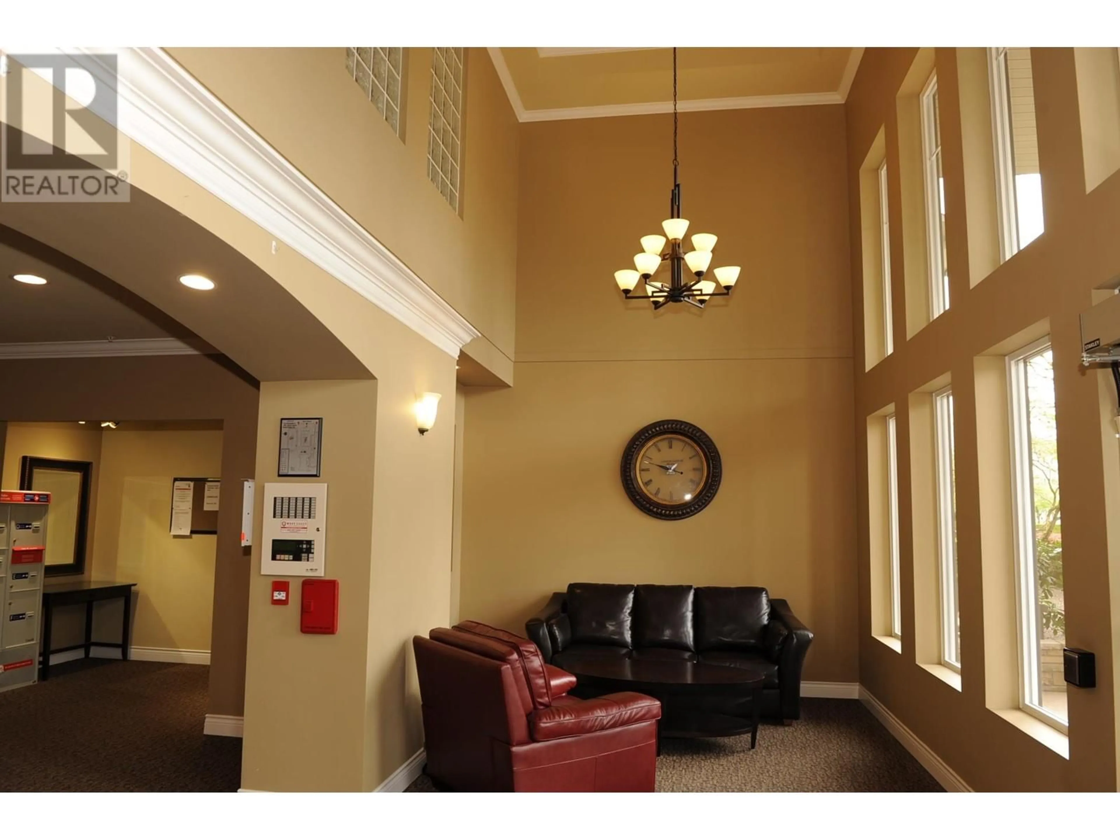427 - 12258 224 STREET, Maple Ridge, British Columbia V2X8Y7
Contact us about this property
Highlights
Estimated ValueThis is the price Wahi expects this property to sell for.
The calculation is powered by our Instant Home Value Estimate, which uses current market and property price trends to estimate your home’s value with a 90% accuracy rate.Not available
Price/Sqft$609/sqft
Est. Mortgage$3,006/mo
Maintenance fees$495/mo
Tax Amount (2022)$2,657/yr
Days On Market2 days
Description
STONEGATE!! One of Maple Ridge's finest condo buildings! Private Penthouse Unit with neighbour on one side only. Bright spacious 1148 square ft open floor plan. Features 2 Bdrms, 2 Bathrms, Den with French Doors. Kitchen has stainless appliances, maple cabinets, granite counters, a walk- in pantry & laundry rm. Large dining area with room for entertaining family & friends. The living rm has electric fireplace & patio door leading out to the covered balcony which is great to relax, BBQ & enjoy the gorgeous view of the mountains. The primary bdrm features a deluxe ensuite with a separate shower & soaker tub. The unit has 9' ceilings, Crown Moldings & Baseboards. Comes with 2 parking stalls & a storage locker. Close to shopping, restaurants, pubs, recreation, & transportation. Don't Miss Out! (id:39198)
Property Details
Interior
Features
Exterior
Parking
Garage spaces -
Garage type -
Total parking spaces 2
Condo Details
Amenities
Laundry - In Suite
Inclusions
Property History
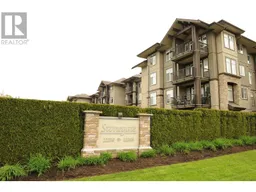 38
38
