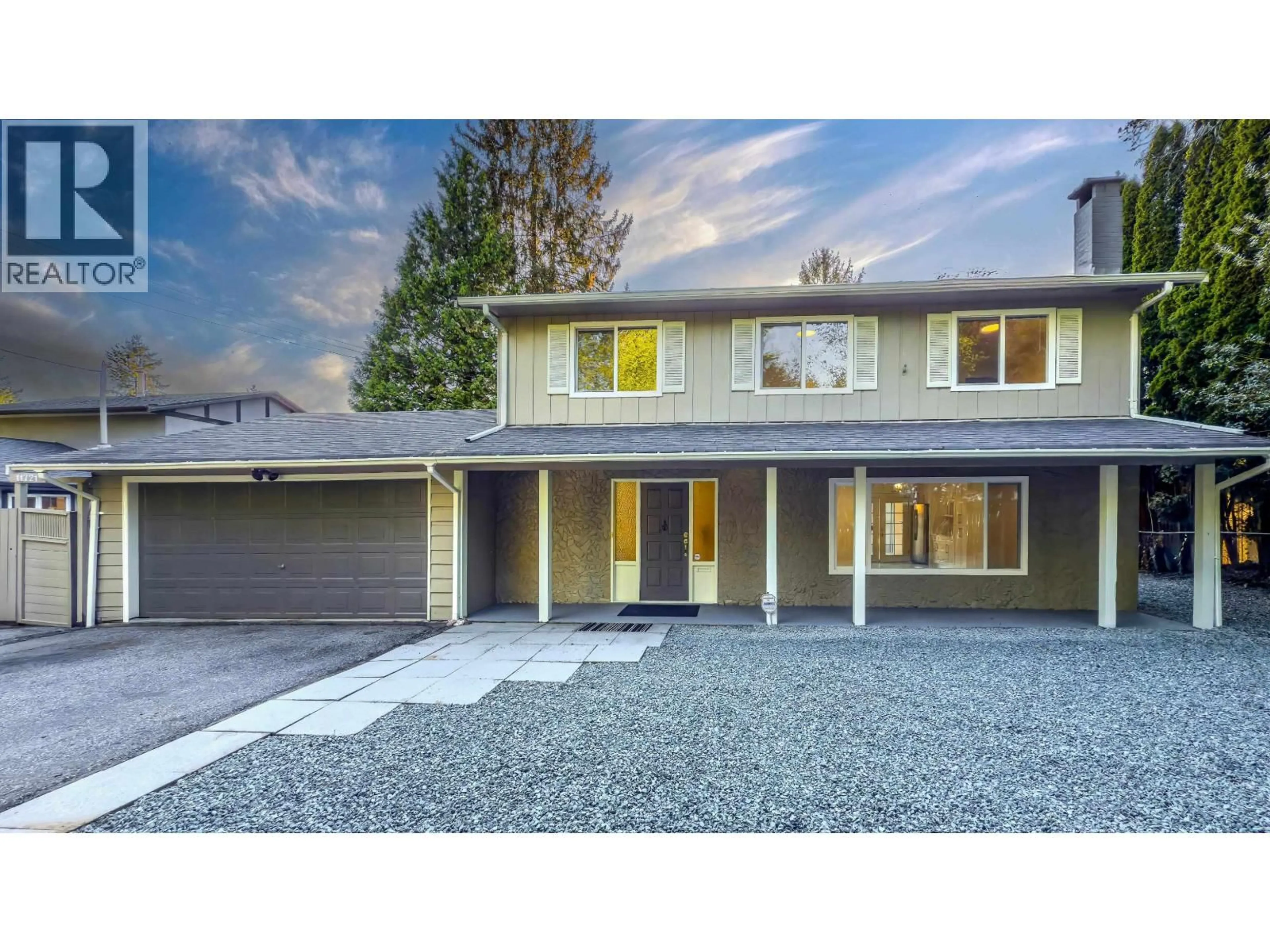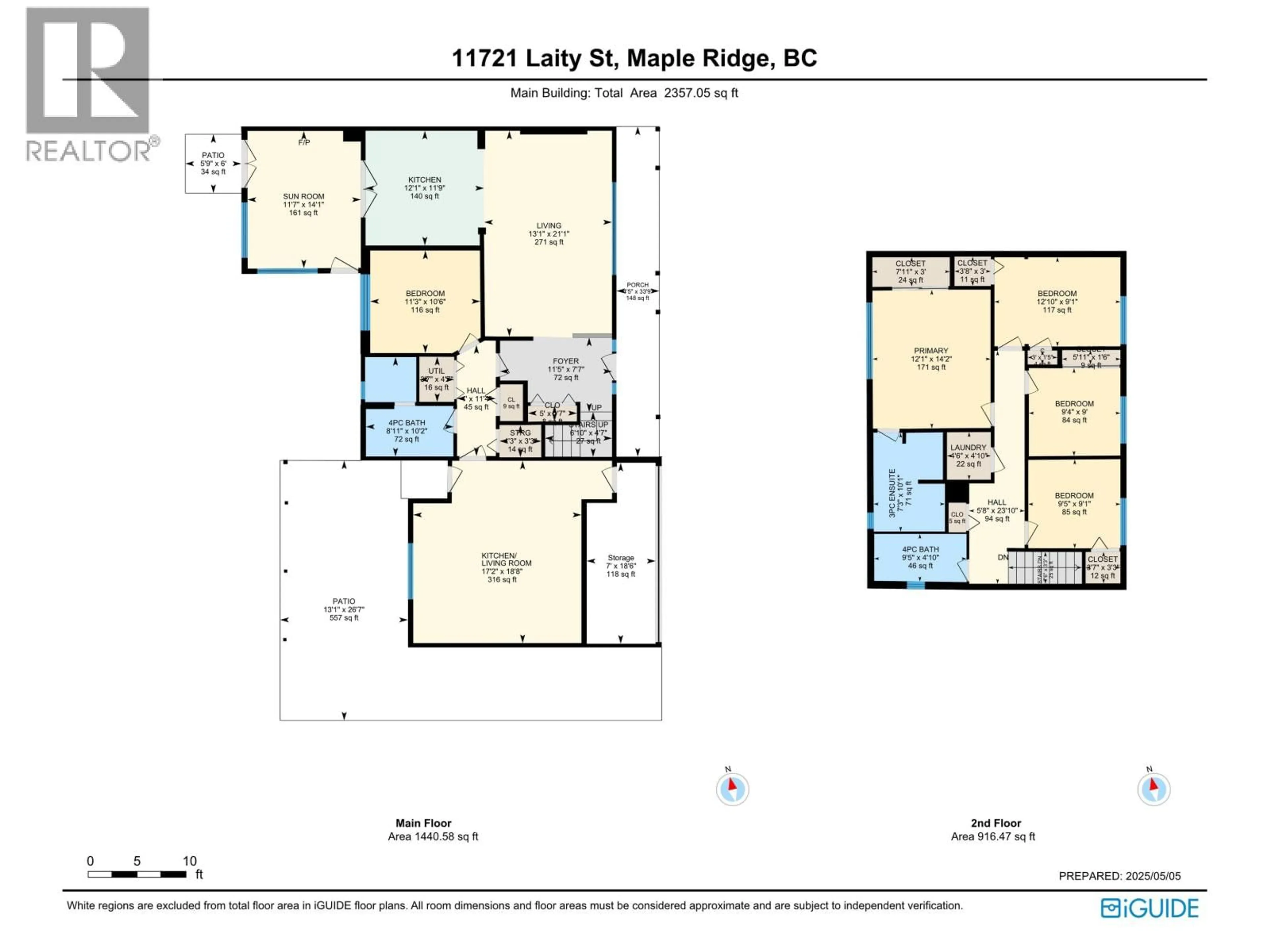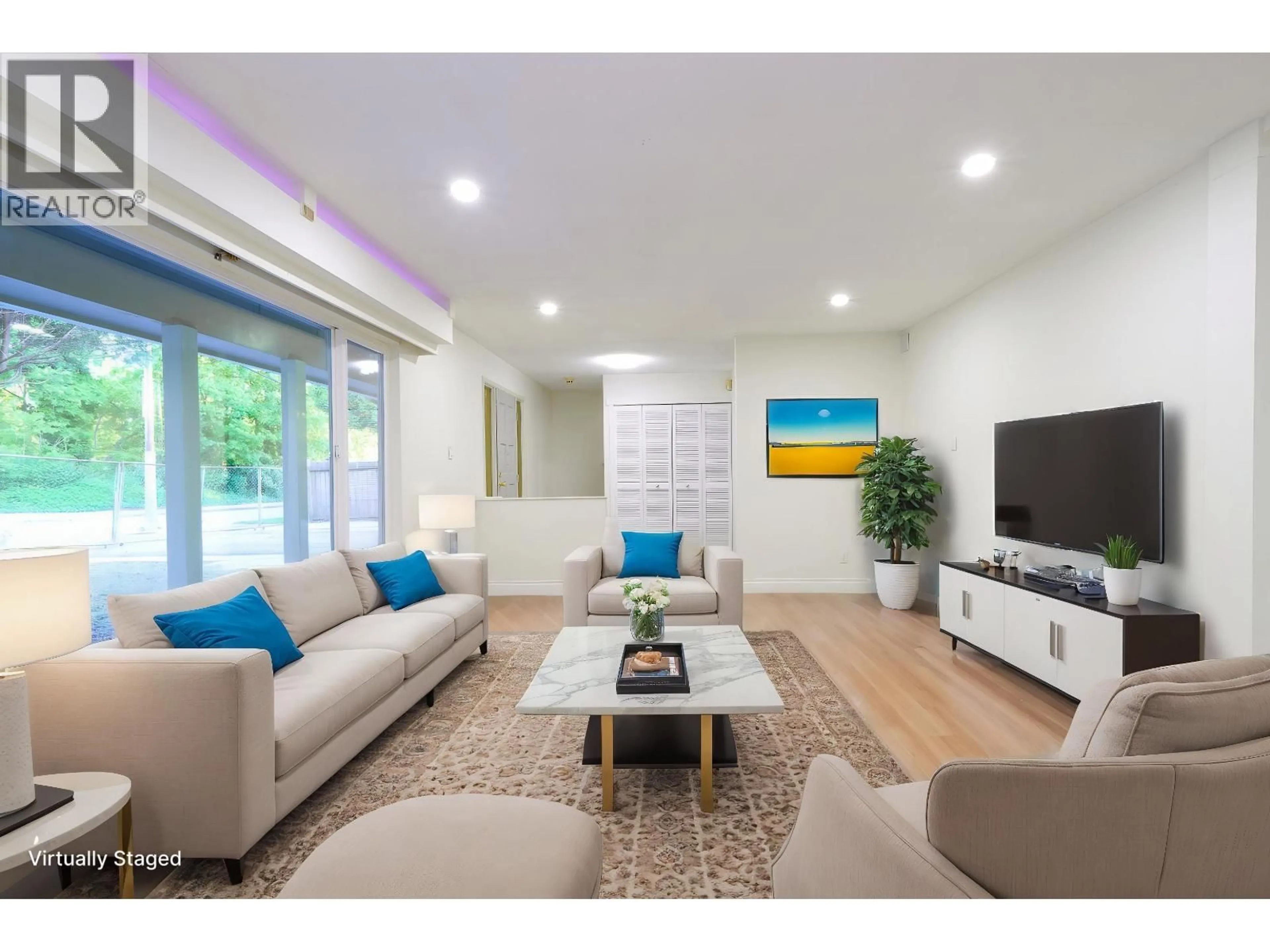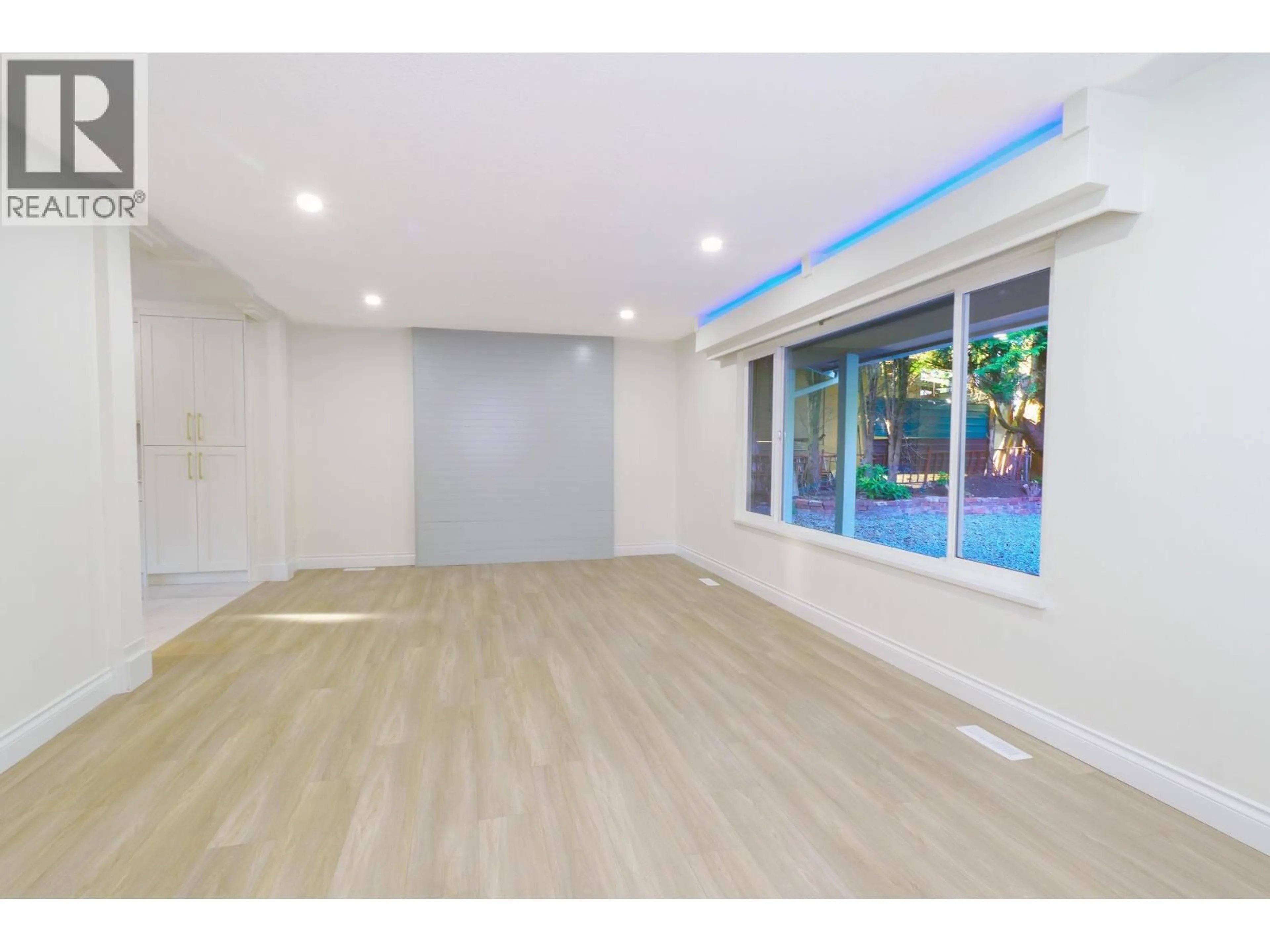11721 LAITY STREET, Maple Ridge, British Columbia V2X5A4
Contact us about this property
Highlights
Estimated valueThis is the price Wahi expects this property to sell for.
The calculation is powered by our Instant Home Value Estimate, which uses current market and property price trends to estimate your home’s value with a 90% accuracy rate.Not available
Price/Sqft$508/sqft
Monthly cost
Open Calculator
Description
Location ! Welcome to this Fully Updated 5-bed, 3-bath home with new kitchen cabinets, countertops, new appliances -including stoves, D/W & a laundry pair. Beautifully refreshed with laminate flooring, tiles, paint, updated 200-amp service, D/G vinyl windows, newer hot water tank, and furnace for comfort & efficiency. Studio for potential mortgage helper with separate entrance. Situated on 72 feet wide rectangular land with access to all utilities at front (water, sanitary, storm, hydro & gas).City has currently designated this property for 6 UNITS under new SSMUH and also in LOUGHEED TRANSIT CORRIDOR Plan qualifies for future LOW-RISE APARTMENT under high density employment. Steps away from current RAPID bus stops and future BRT stops on the north and RIDGE MEADOW HOSPITAL ON THE SOUTH. (id:39198)
Property Details
Interior
Features
Exterior
Parking
Garage spaces -
Garage type -
Total parking spaces 2
Property History
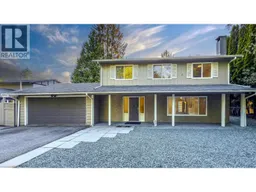 35
35
