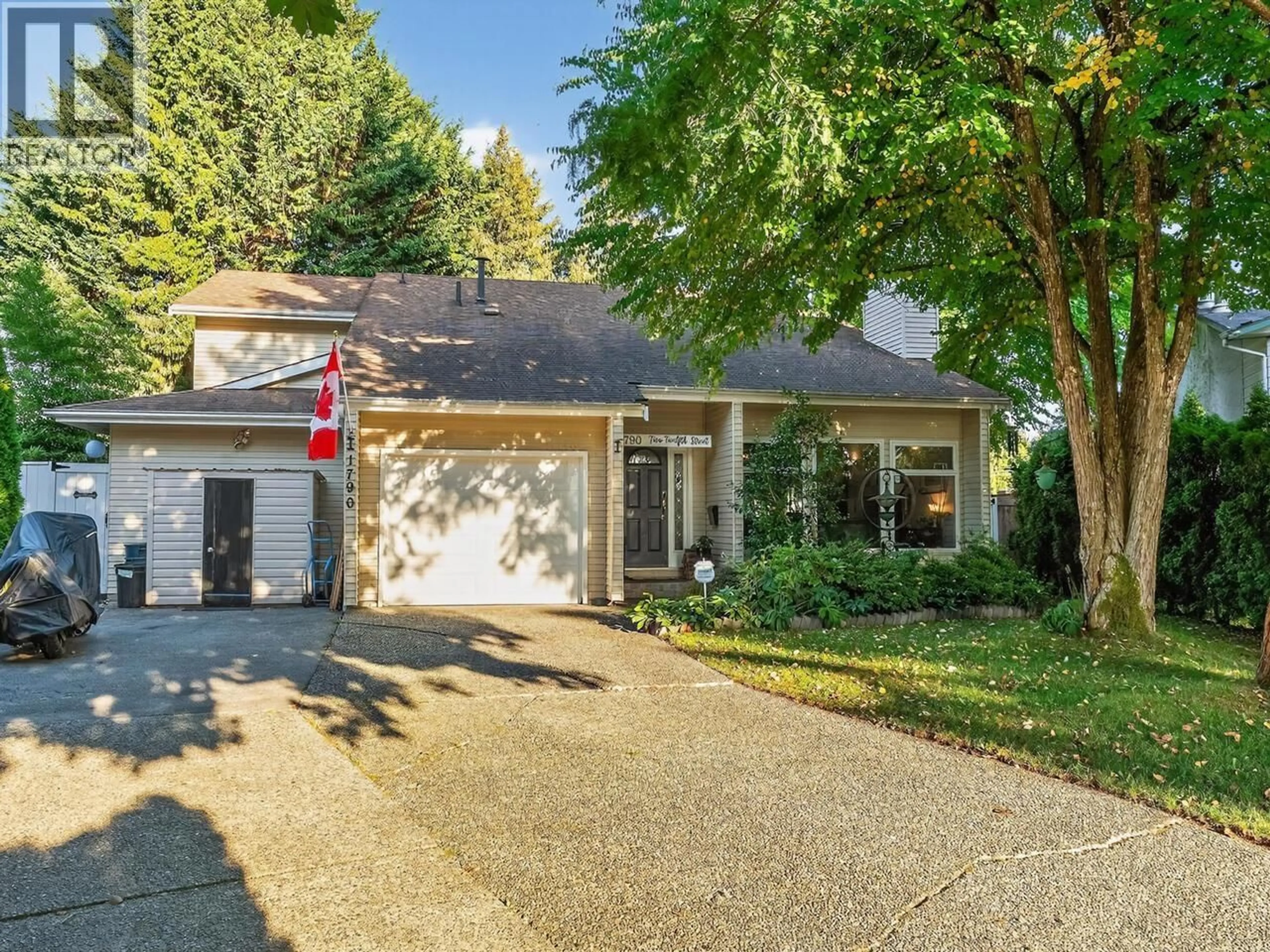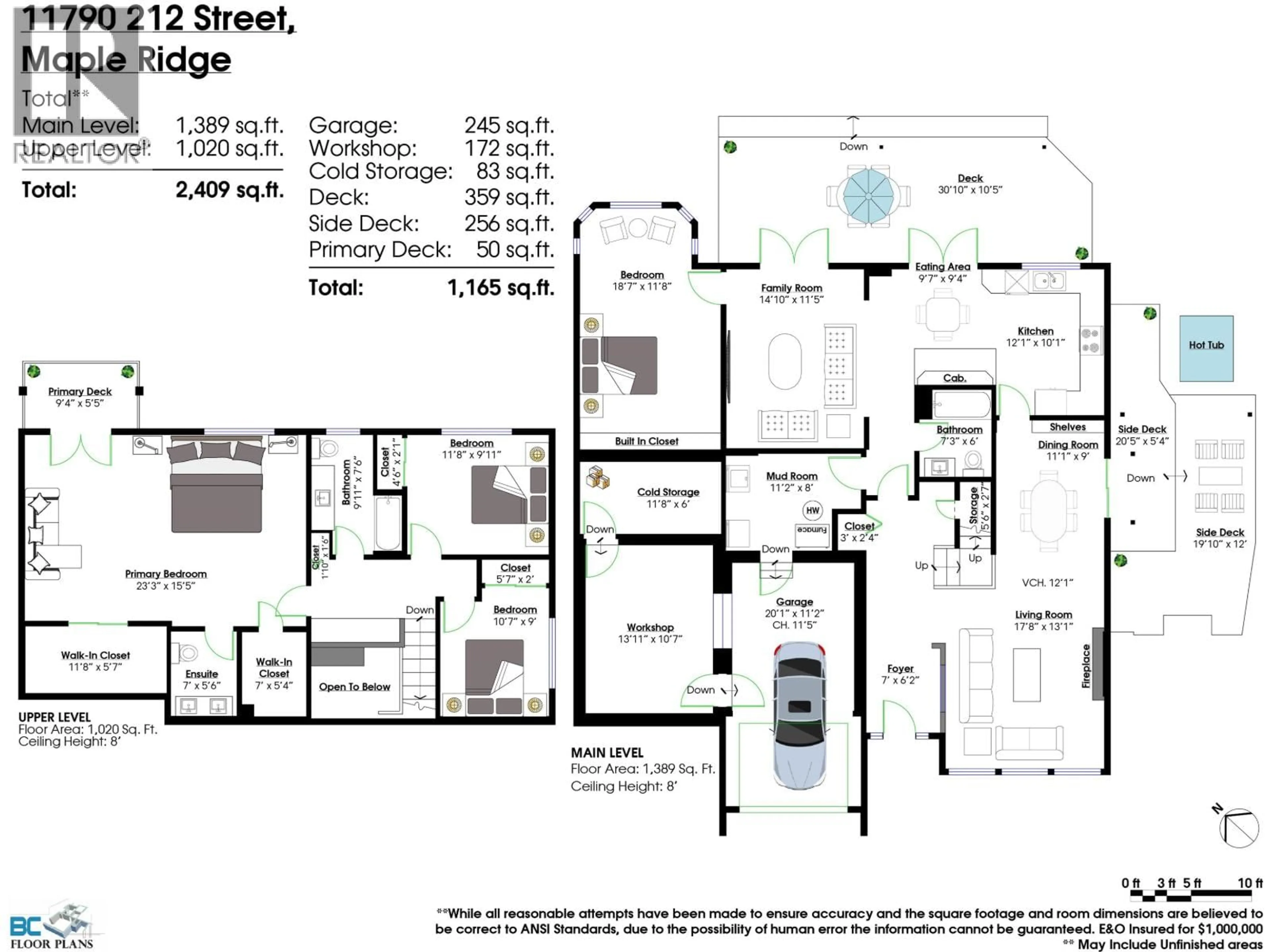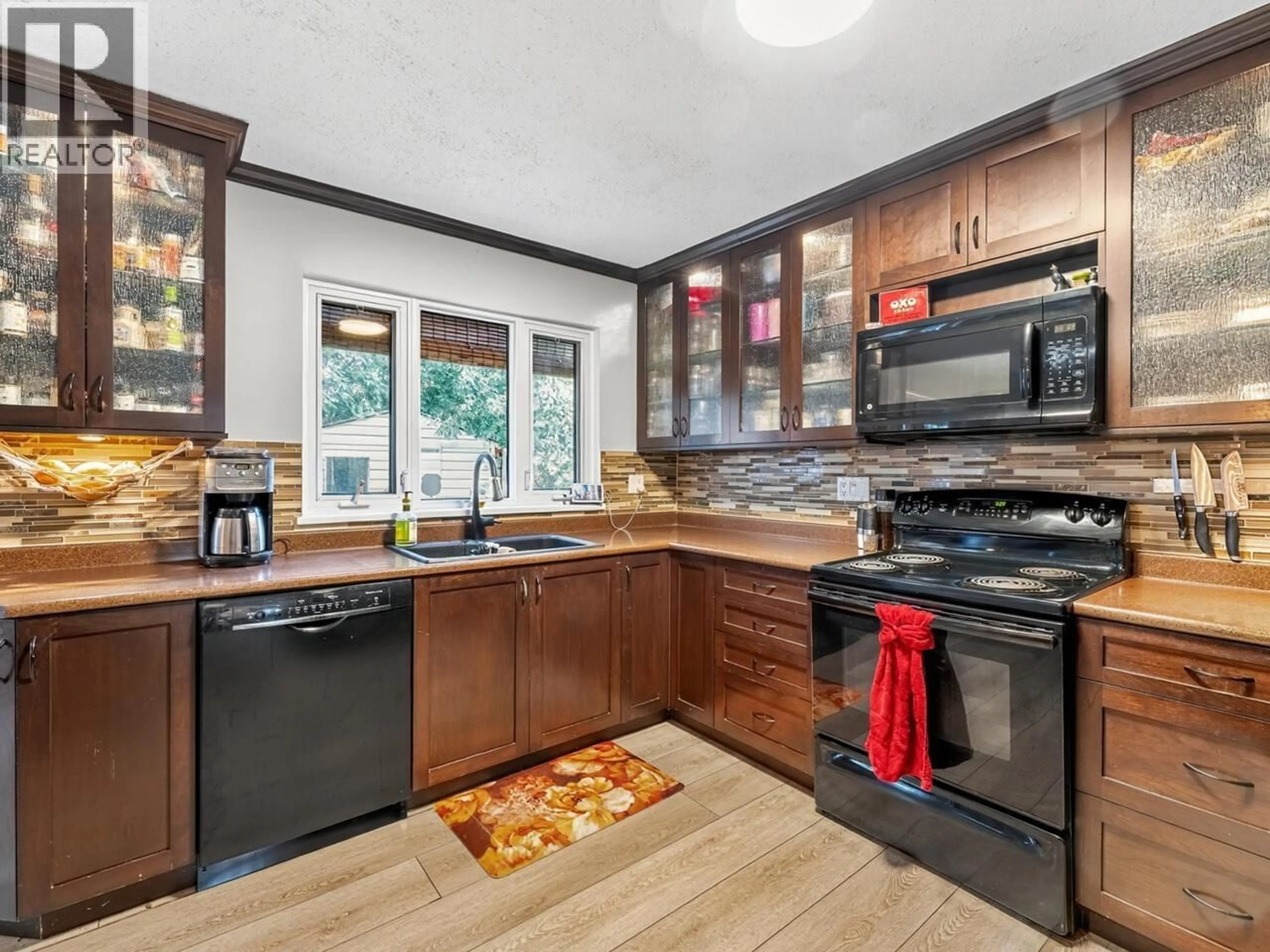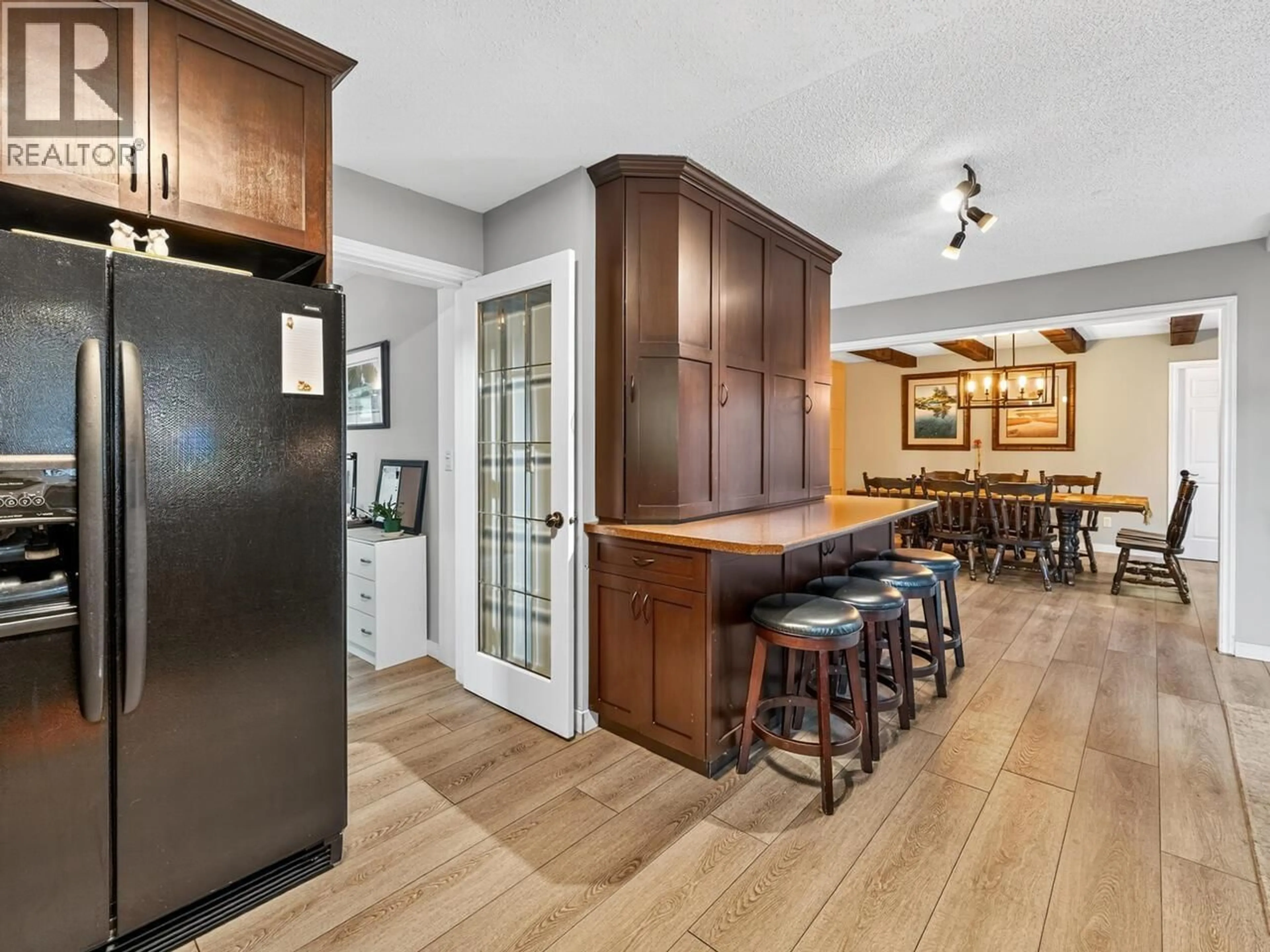11790 212 STREET, Maple Ridge, British Columbia V2X8P9
Contact us about this property
Highlights
Estimated valueThis is the price Wahi expects this property to sell for.
The calculation is powered by our Instant Home Value Estimate, which uses current market and property price trends to estimate your home’s value with a 90% accuracy rate.Not available
Price/Sqft$430/sqft
Monthly cost
Open Calculator
Description
PHENOMENAL HOME on one of those RARE to find CUL-DE-SAC's! This 4 bedroom, 2.5 bathroom home has a choice of Master's with a MASSIVE one on the main floor or a MONSTEROUS one on the top floor with a walk in closet with a barn door from the GOD's and a PERFECT covered deck that completes this OASIS! Newer windows, TONS of kitchen cabinets, high end flooring in most of the house (70% concrete/30% rubber) and a GRAND, vaulted ceiling in the entrance & living room open to upstairs are just a few more things to mention! Enjoy the AMBIANCE of the side yard deck and covered hot tub area or the HUGE back partially covered deck leading to the backyard PARK LIKE setting! Did I mention it's full of MORE glass FRENCH doors leading to everything than any HOME in Maple Ridge! Lastly, a shed with power! (id:39198)
Property Details
Interior
Features
Exterior
Parking
Garage spaces -
Garage type -
Total parking spaces 5
Property History
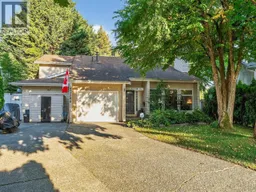 35
35
