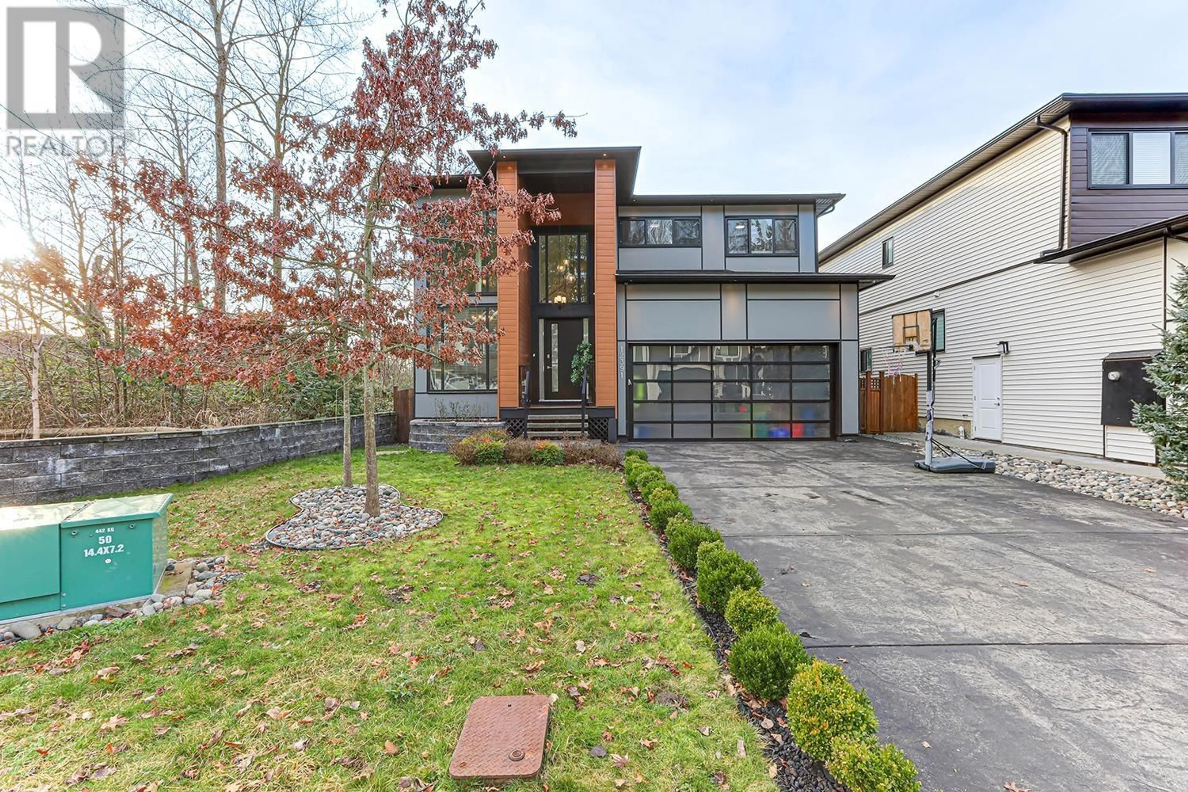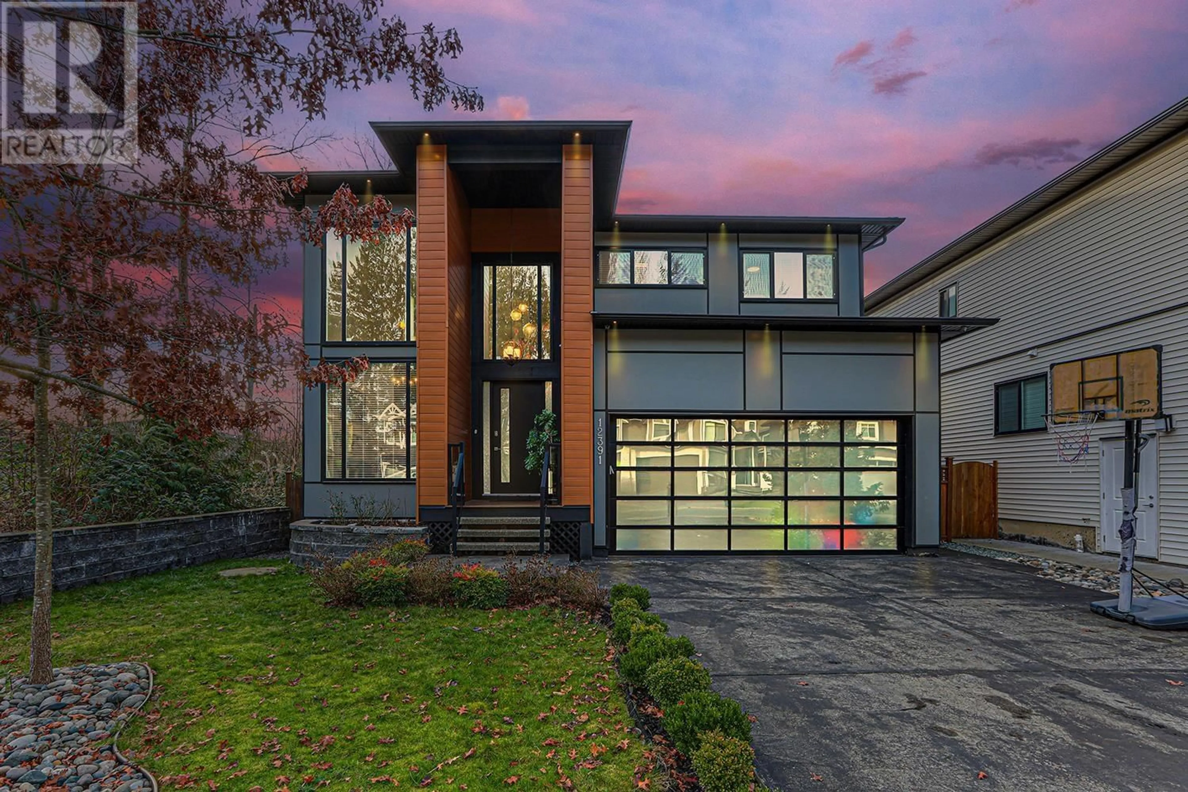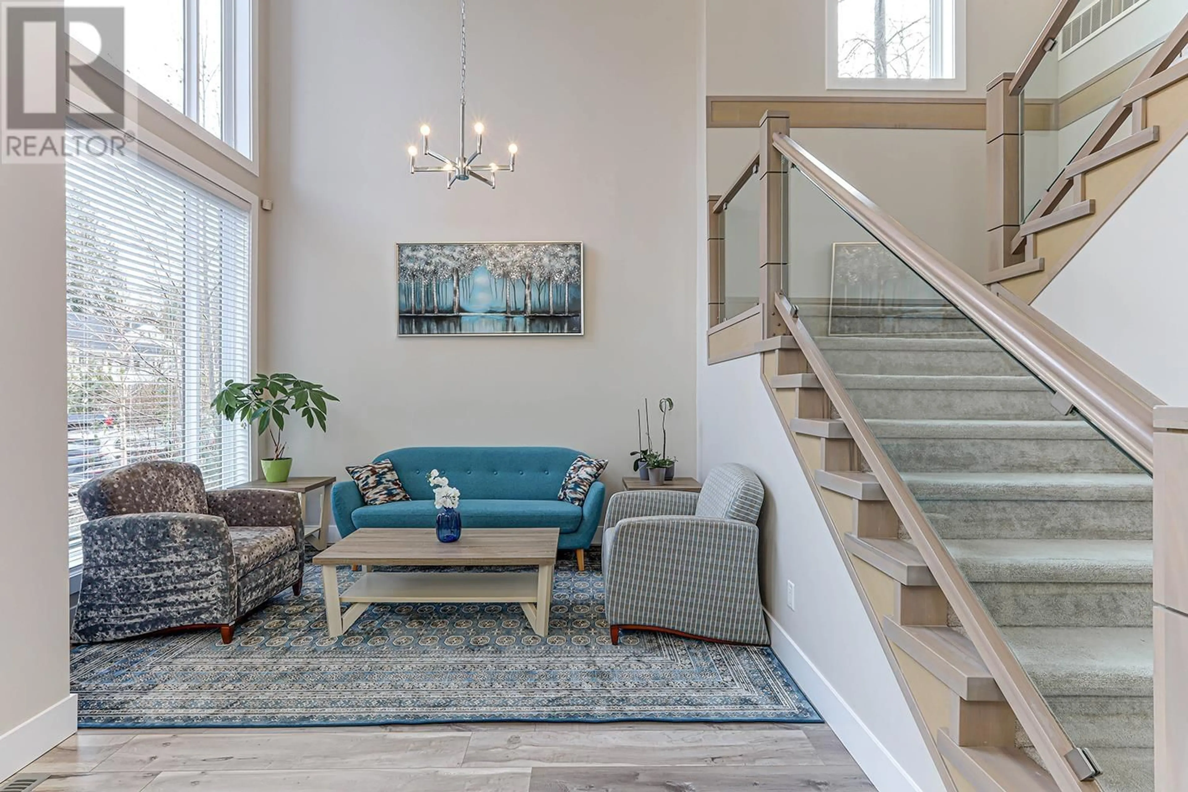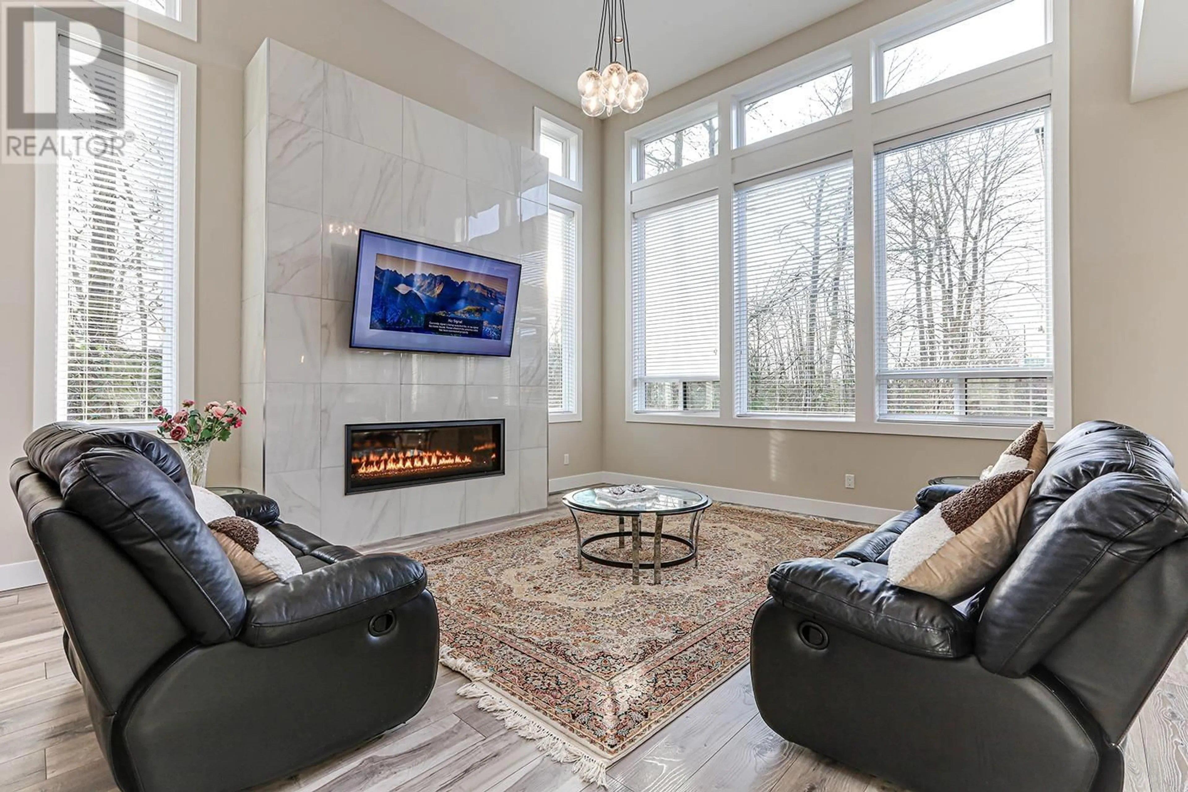12391 ALLISON STREET, Maple Ridge, British Columbia V2X4L4
Contact us about this property
Highlights
Estimated ValueThis is the price Wahi expects this property to sell for.
The calculation is powered by our Instant Home Value Estimate, which uses current market and property price trends to estimate your home’s value with a 90% accuracy rate.Not available
Price/Sqft$487/sqft
Est. Mortgage$7,472/mo
Tax Amount (2024)$6,883/yr
Days On Market2 days
Description
Stunning 4 bedroom home in Northwest Maple Ridge, 6,128 square ft lot, 21 foot ceilings in the foyer to lounging area. This exceptional floor plan offers open space and modern elegance. Heat Pump A/C, Security System, Solar Panel Wiring, Central Vac, Hot Water in Demand, Side suite with separate entrance. Huge kitchen and great room make for the entertainer a place to fall in love with. Kitchen has 6 burner stainless Steel cook top and so much more!! 2 islands for the guests to hang out at. Upstairs has a spa like ensuite and 3 more bedrooms with lots of room. Walking distance to all shopping and all schools and Maple Ridge Christian School. North West Maple Ridge has it all (id:39198)
Property Details
Interior
Features
Exterior
Parking
Garage spaces -
Garage type -
Total parking spaces 6
Property History
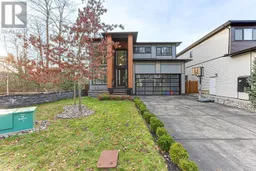 35
35
