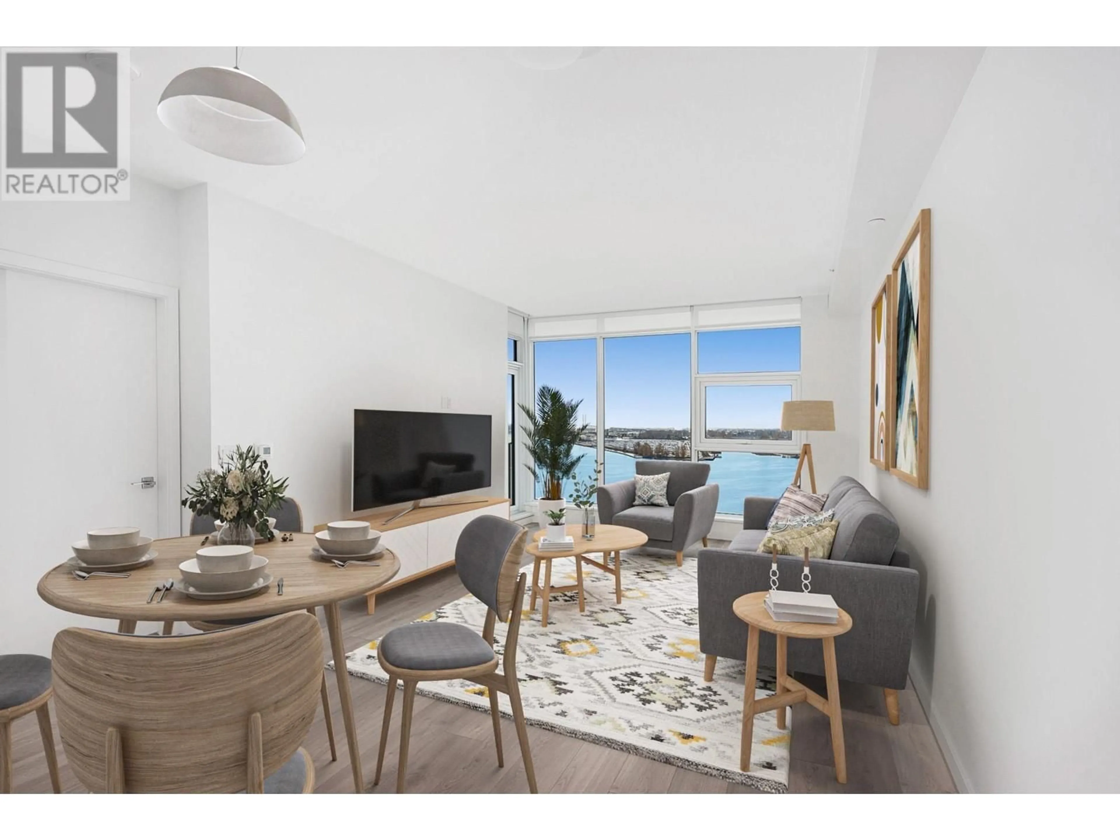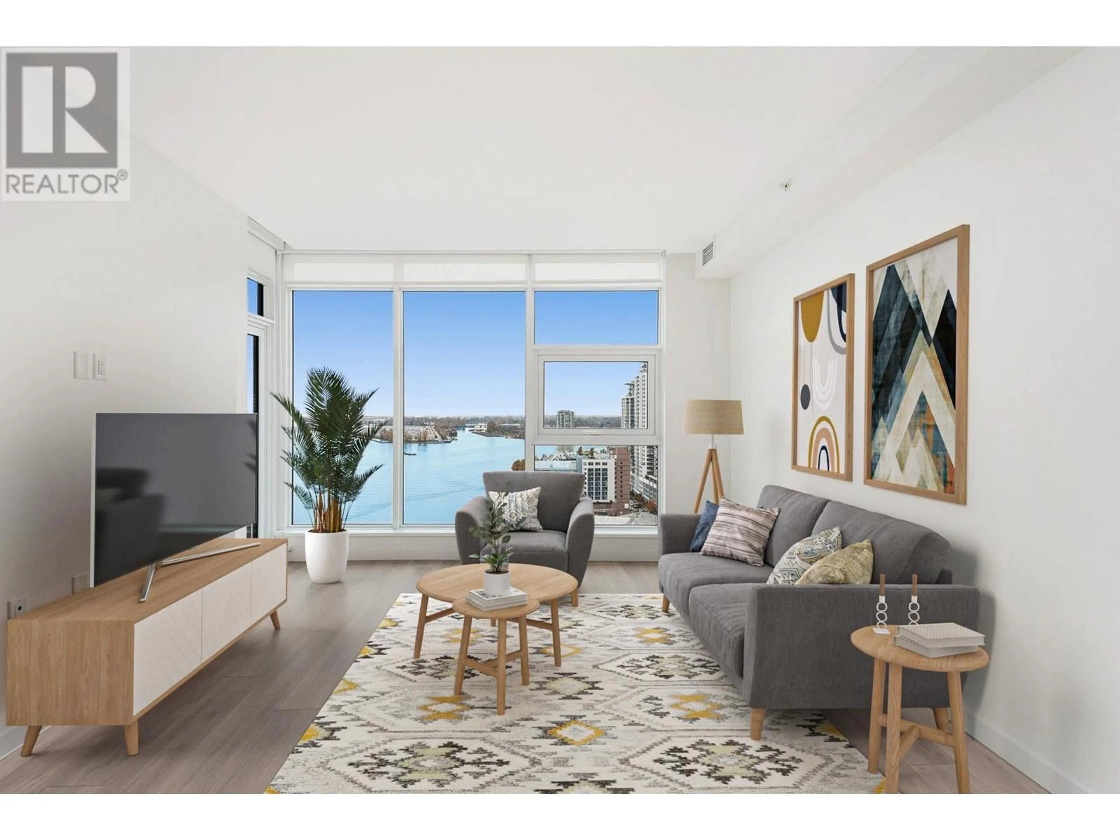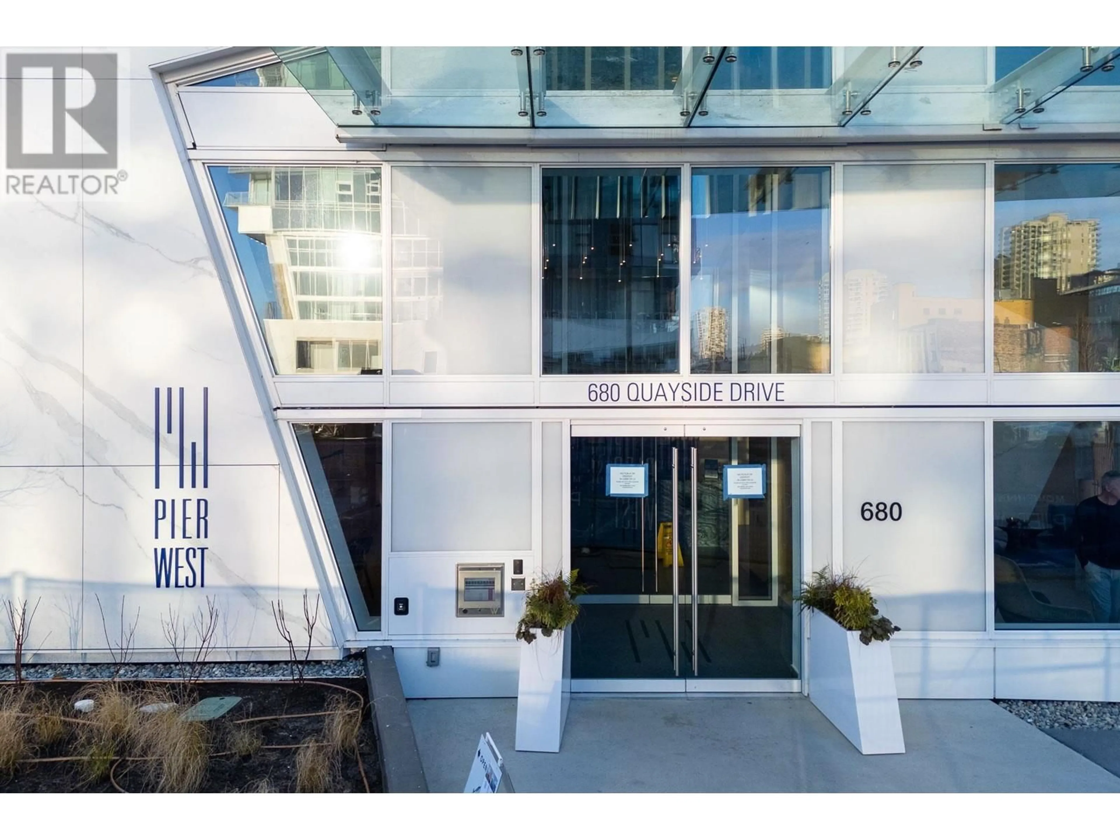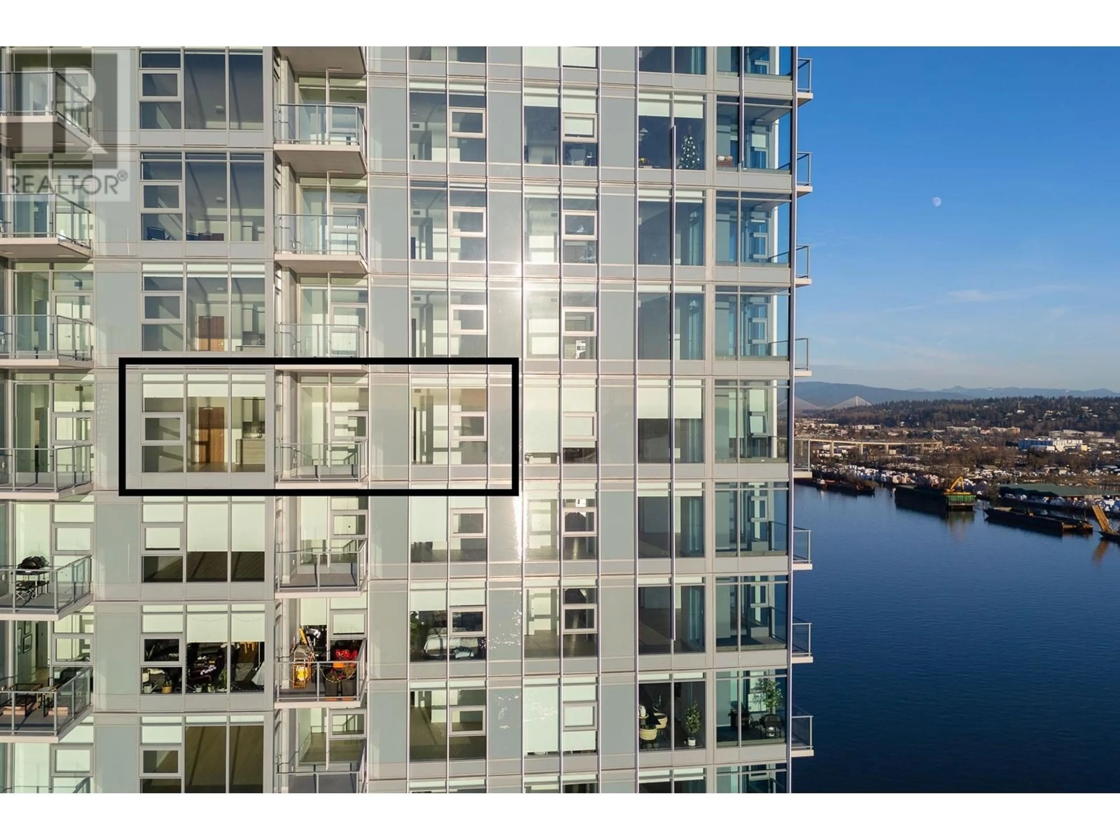1701 - 680 QUAYSIDE DRIVE, New Westminster, British Columbia V3M0P2
Contact us about this property
Highlights
Estimated ValueThis is the price Wahi expects this property to sell for.
The calculation is powered by our Instant Home Value Estimate, which uses current market and property price trends to estimate your home’s value with a 90% accuracy rate.Not available
Price/Sqft$966/sqft
Est. Mortgage$3,946/mo
Maintenance fees$495/mo
Tax Amount (2024)-
Days On Market25 days
Description
OPEN HOUSE April 19, 12-1:30 pm.This sought-after 01 floor plan at Bosa's new PIER WEST feat 2 BDMS + 2 full baths with floor-to-ceiling windows in every room with VIEWS of the river. The high-end kitchen w/gorgeous stone surfacing and seamless backsplash feat integrated Bosch appliances and peninsula island with waterfall edge. This culinary space opens to the spacious living and dining areas. Spend time fireside in the 2-storey owners lounge or make use the fully-equipped gym with Peloton spin room. For special events, book the private dining room. Other amenities include 24-hour concierge, outdoor lounge, sauna/steam rooms, on-site dog wash rm and bike repair. This modern home comes with 1 parking on P1 level with wall-mounted EV charger and 1 storage locker. (id:39198)
Property Details
Interior
Features
Exterior
Parking
Garage spaces -
Garage type -
Total parking spaces 1
Condo Details
Amenities
Exercise Centre, Laundry - In Suite
Inclusions
Property History
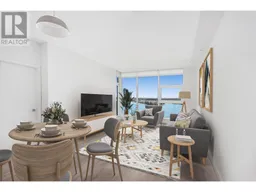 29
29
