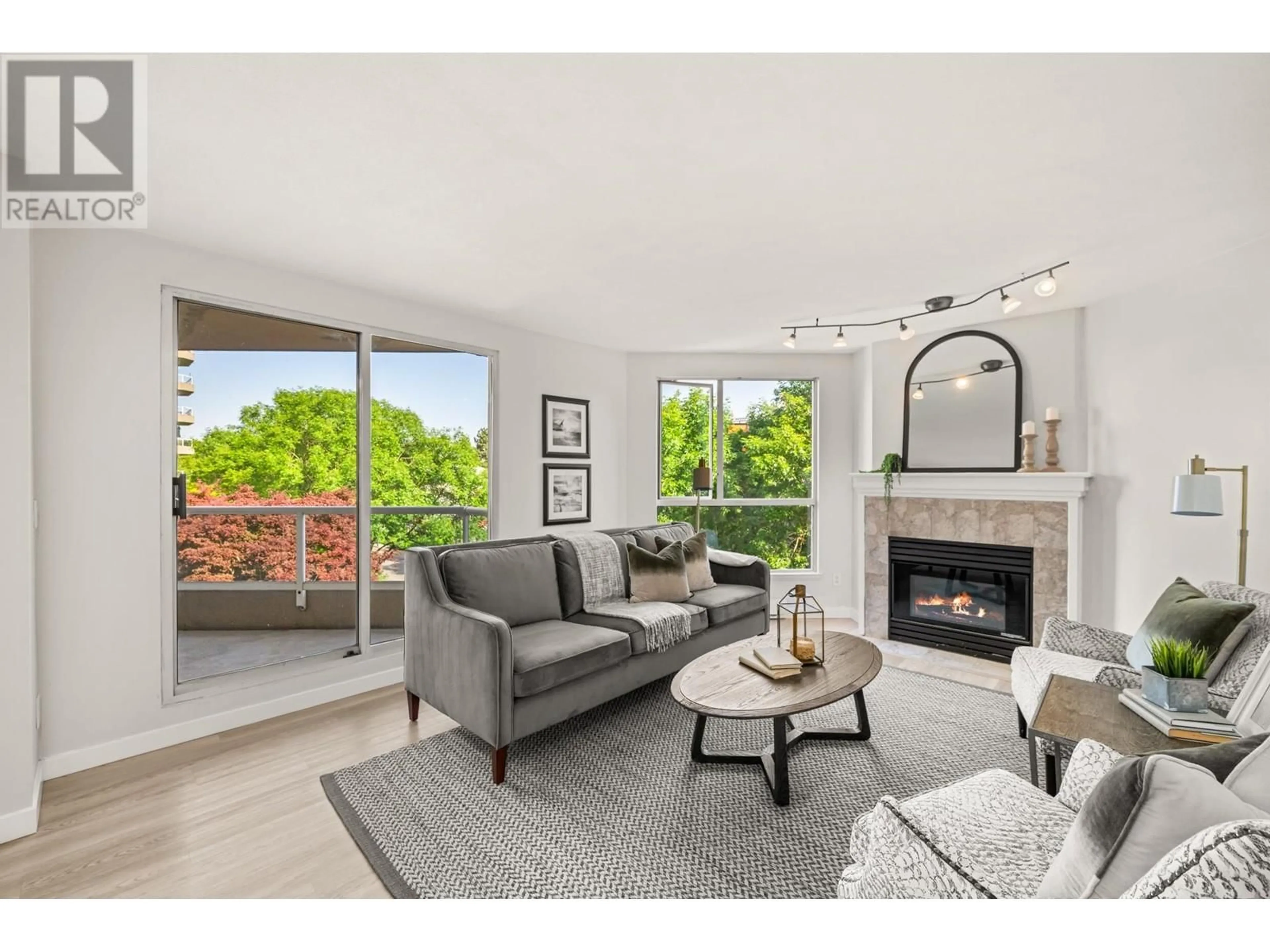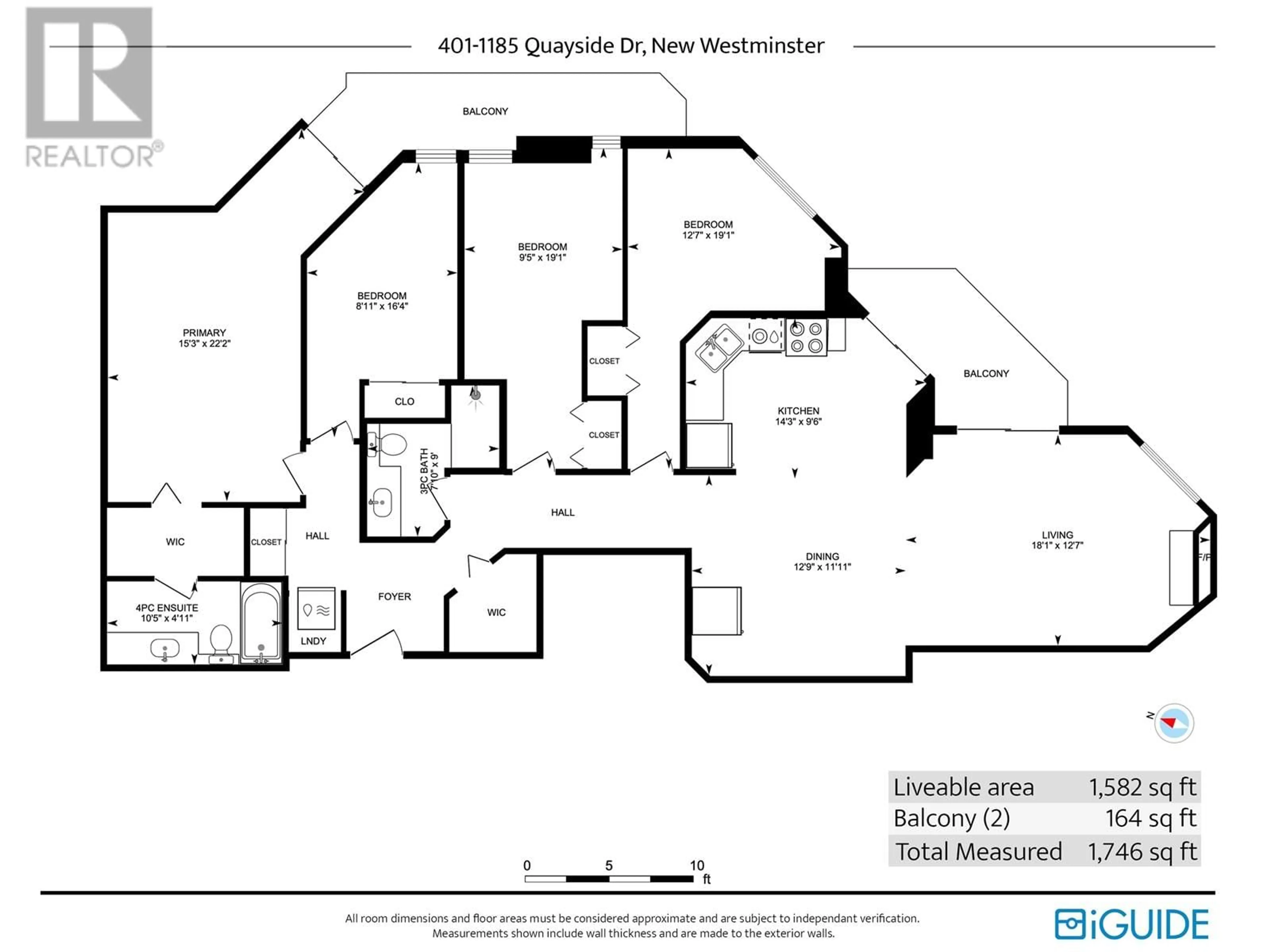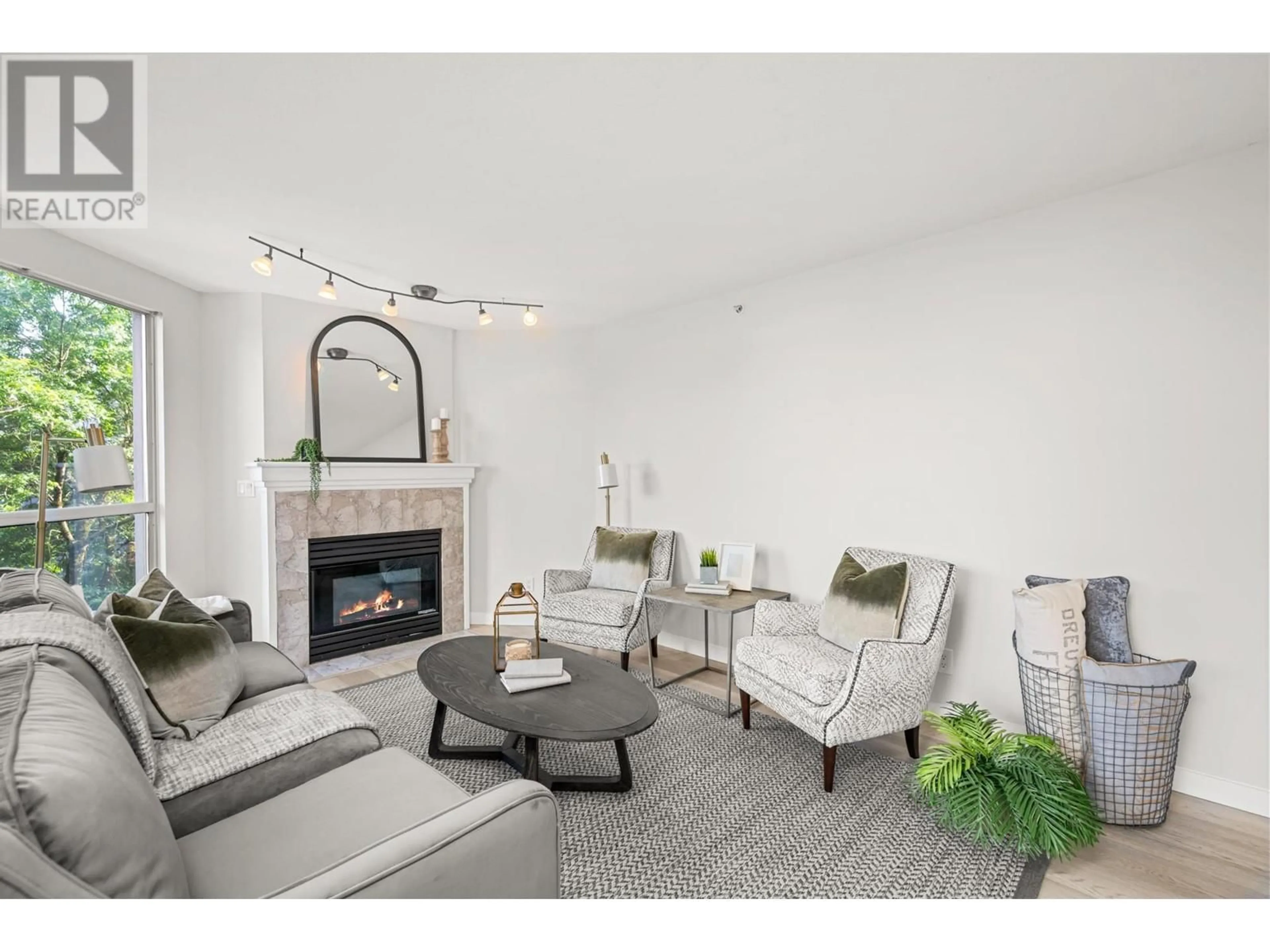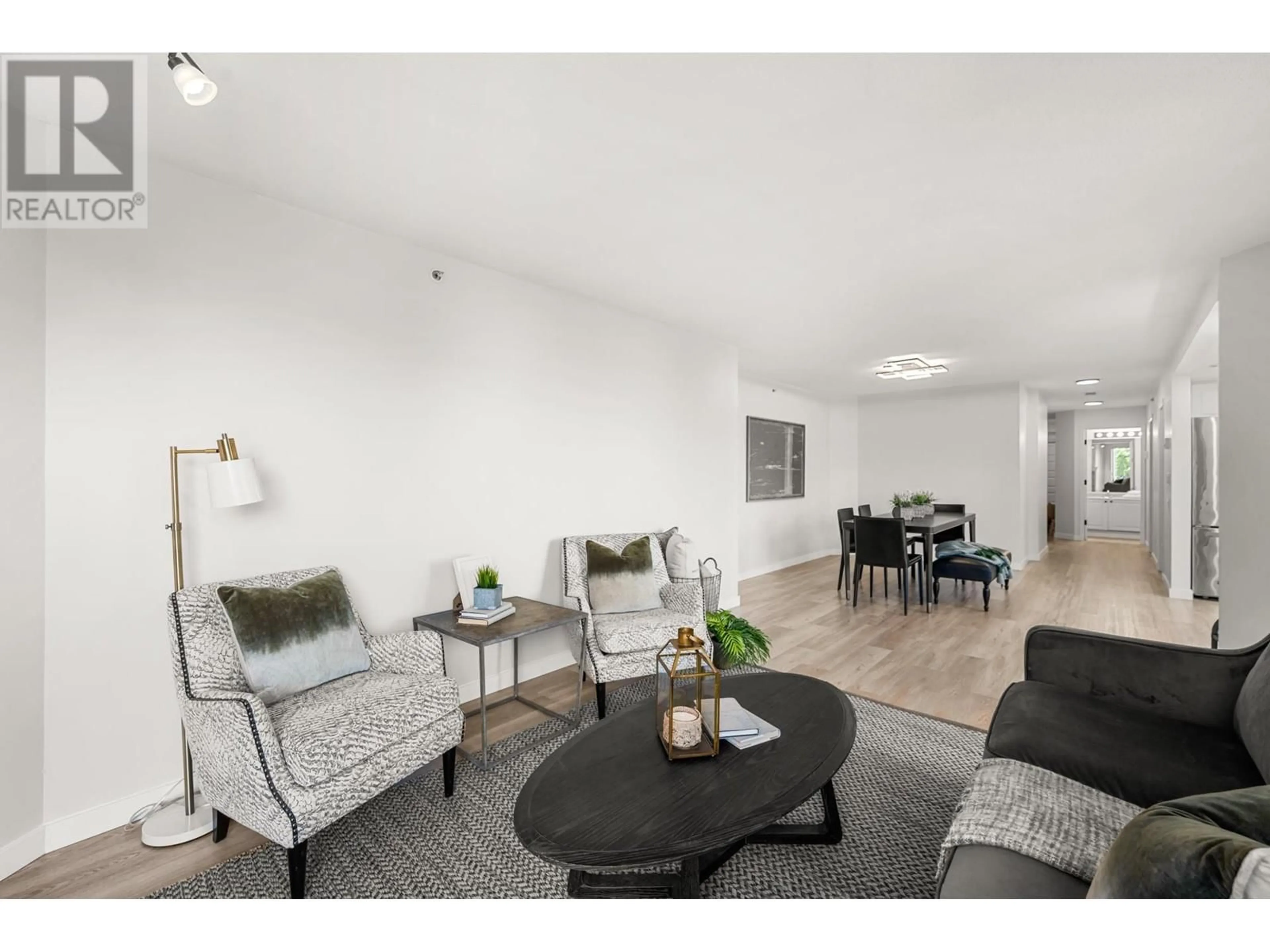401 - 1185 QUAYSIDE DRIVE, New Westminster, British Columbia V3M6T8
Contact us about this property
Highlights
Estimated valueThis is the price Wahi expects this property to sell for.
The calculation is powered by our Instant Home Value Estimate, which uses current market and property price trends to estimate your home’s value with a 90% accuracy rate.Not available
Price/Sqft$523/sqft
Monthly cost
Open Calculator
Description
BONUS 2 PARKING STALLS & 2 LOCKERS! 4-BDRM 2-BTHRM Condo in the Heart of New Westminster Quay! Stunning SE corner unit offers 1582 sqft of bright, spacious living with new flooring & carpets. Lovely master bedroom features access to a private balcony, while the cozy living room includes a gas fireplace. The large kitchen with large LR/DR makes this home perfect for both comfort & entertaining. Spacious balconies provide plenty of room for relaxation & gatherings. Amenities, including a fully equipped gym, swimming pool, hot tub, sauna, lounge, guest suite, workshop & Visitor Parking. Located in the desirable Quay area of NW, you're just steps from the vibrant NW Quay, scenic boardwalk, Public Market, shopping, Skytrain. 2 pets OK. (id:39198)
Property Details
Interior
Features
Exterior
Features
Parking
Garage spaces -
Garage type -
Total parking spaces 2
Condo Details
Amenities
Exercise Centre, Recreation Centre, Guest Suite, Laundry - In Suite
Inclusions
Property History
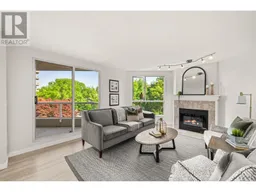 38
38
