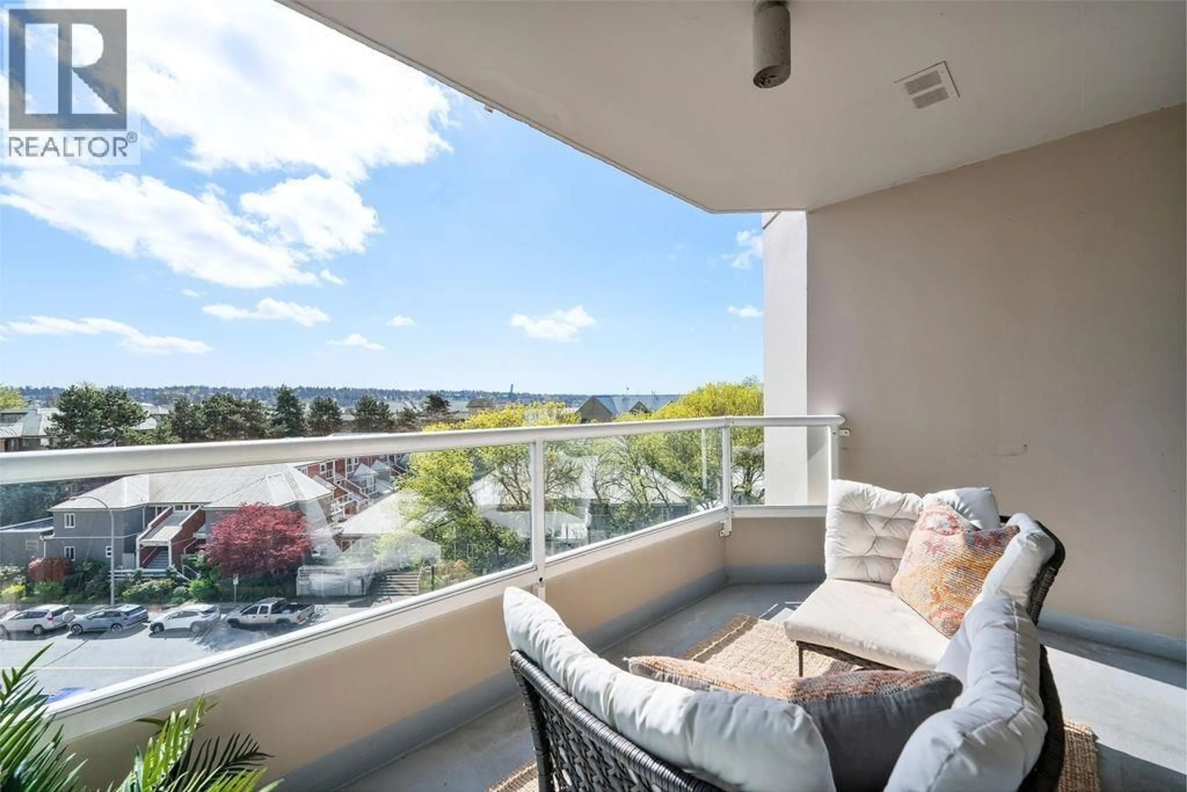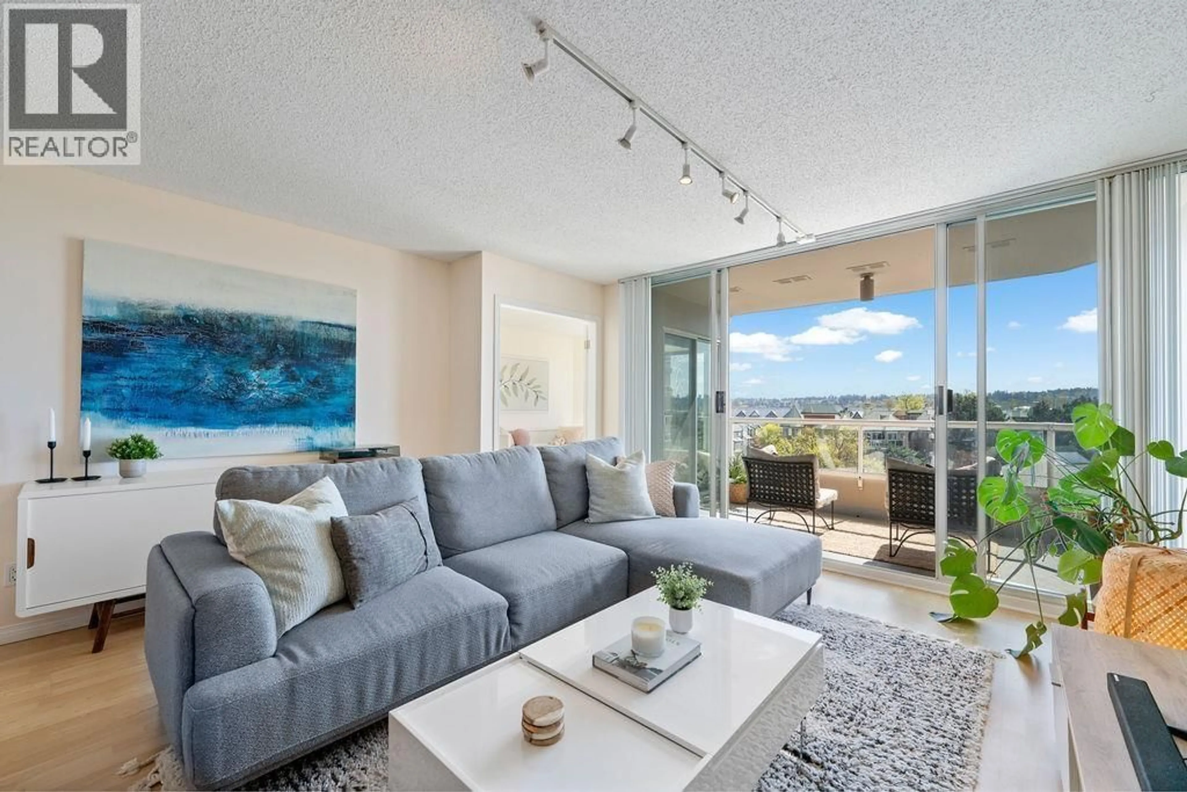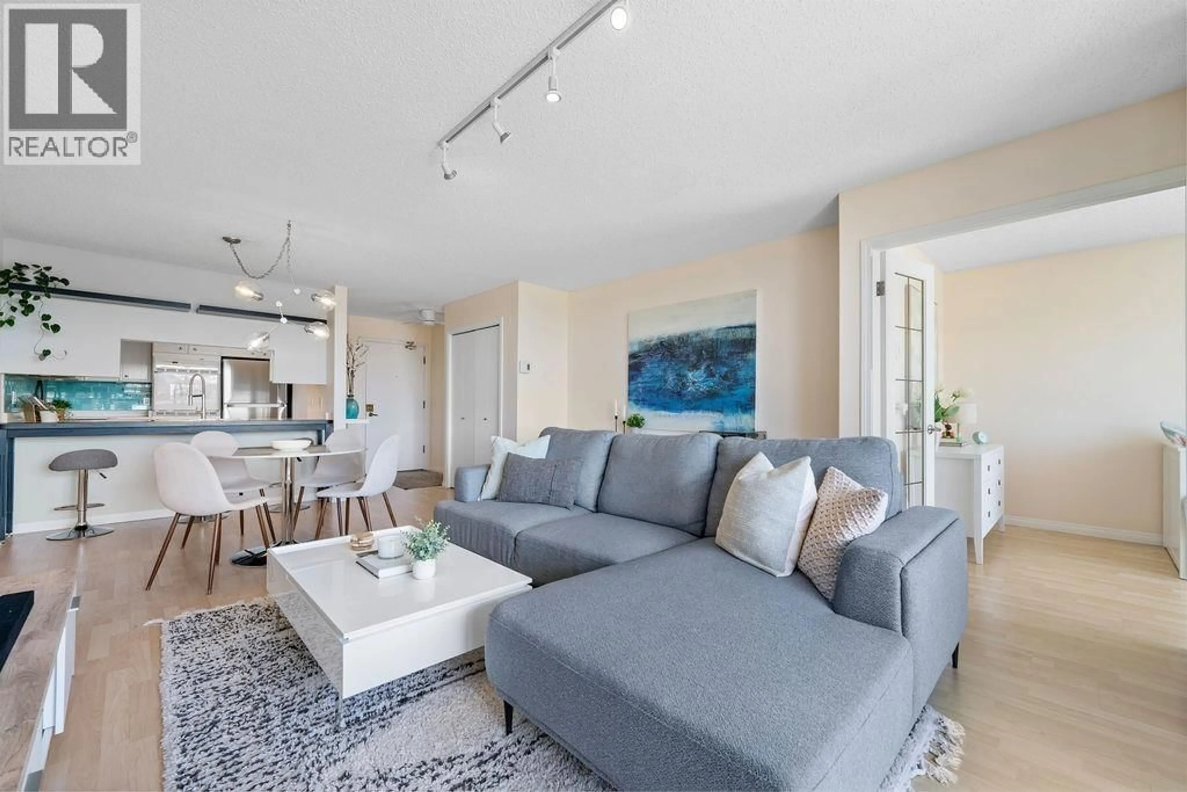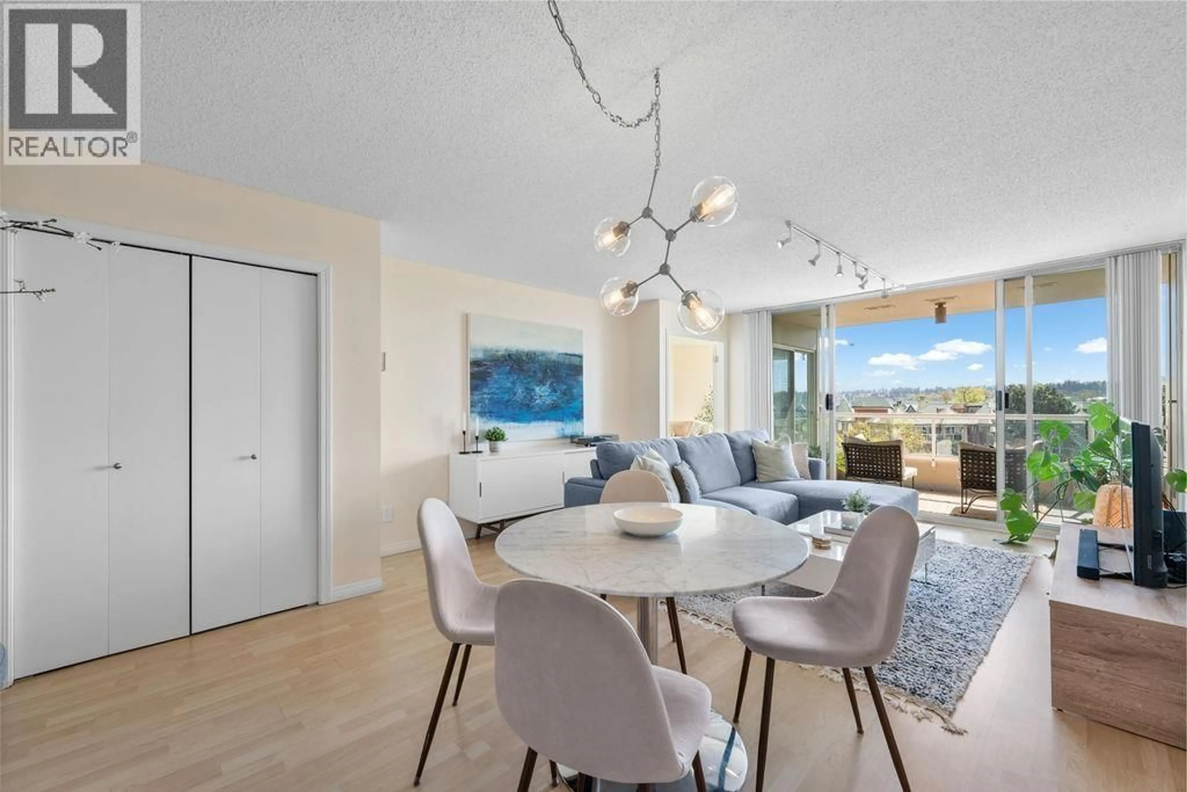502 - 1065 QUAYSIDE DRIVE, New Westminster, British Columbia V3M1C5
Contact us about this property
Highlights
Estimated valueThis is the price Wahi expects this property to sell for.
The calculation is powered by our Instant Home Value Estimate, which uses current market and property price trends to estimate your home’s value with a 90% accuracy rate.Not available
Price/Sqft$669/sqft
Monthly cost
Open Calculator
Description
Welcome to Quayside Tower II by Bosa-where comfort meets convenience in the heart of New Westminster's vibrant waterfront. This bright, spacious home offers Fraser River views, a flexible floor plan, and a sunny south-facing patio all with a modern, inviting feel. Enjoy amenities including an indoor pool, hot tub, sauna, gym, and visitor parking in this proactive, well maintained building. Just a 10-minute walk to SkyTrain, shops, theatre, and the lively Quay. Includes 1 parking stall and storage locker. (id:39198)
Property Details
Interior
Features
Exterior
Features
Parking
Garage spaces -
Garage type -
Total parking spaces 1
Condo Details
Amenities
Exercise Centre, Laundry - In Suite
Inclusions
Property History
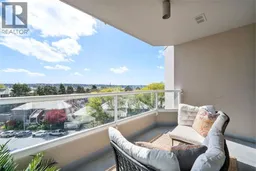 27
27
