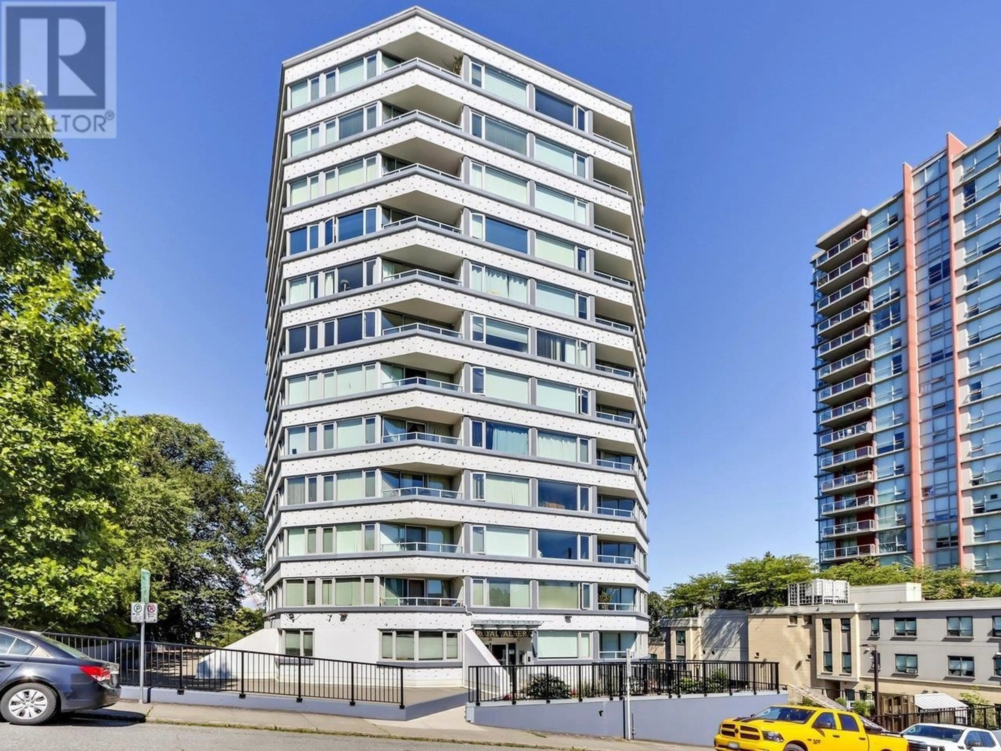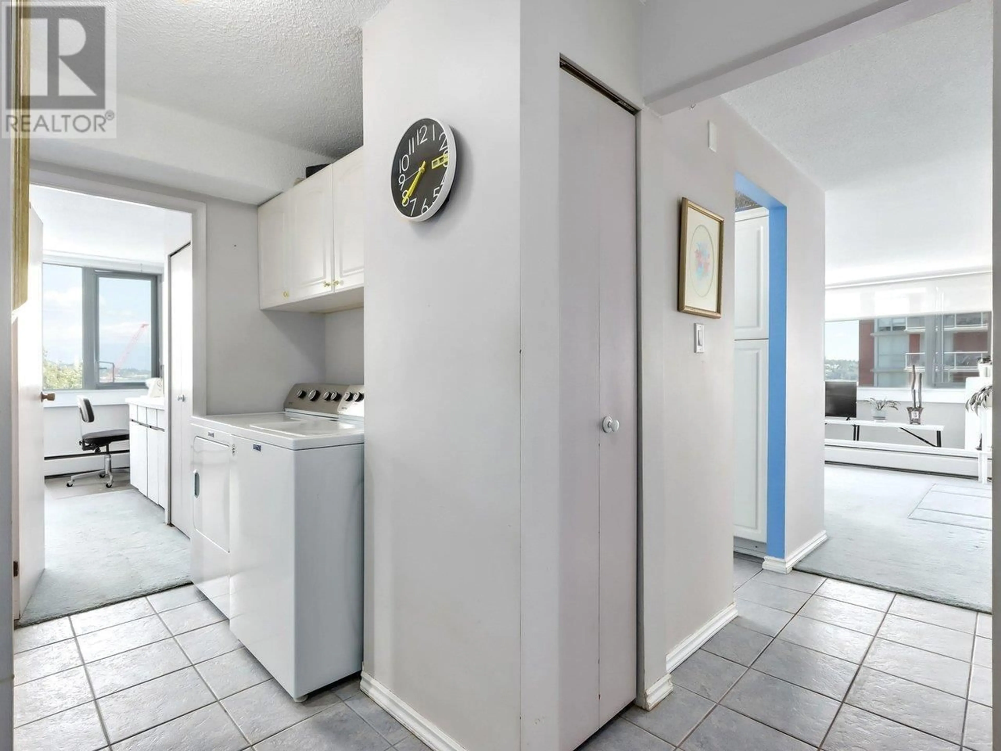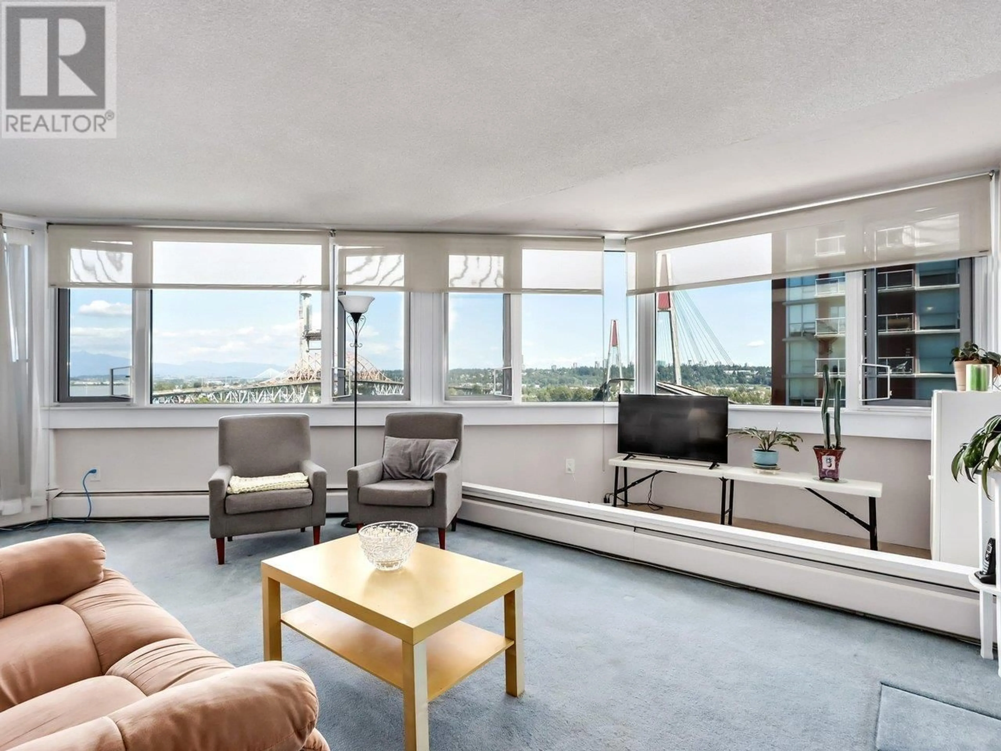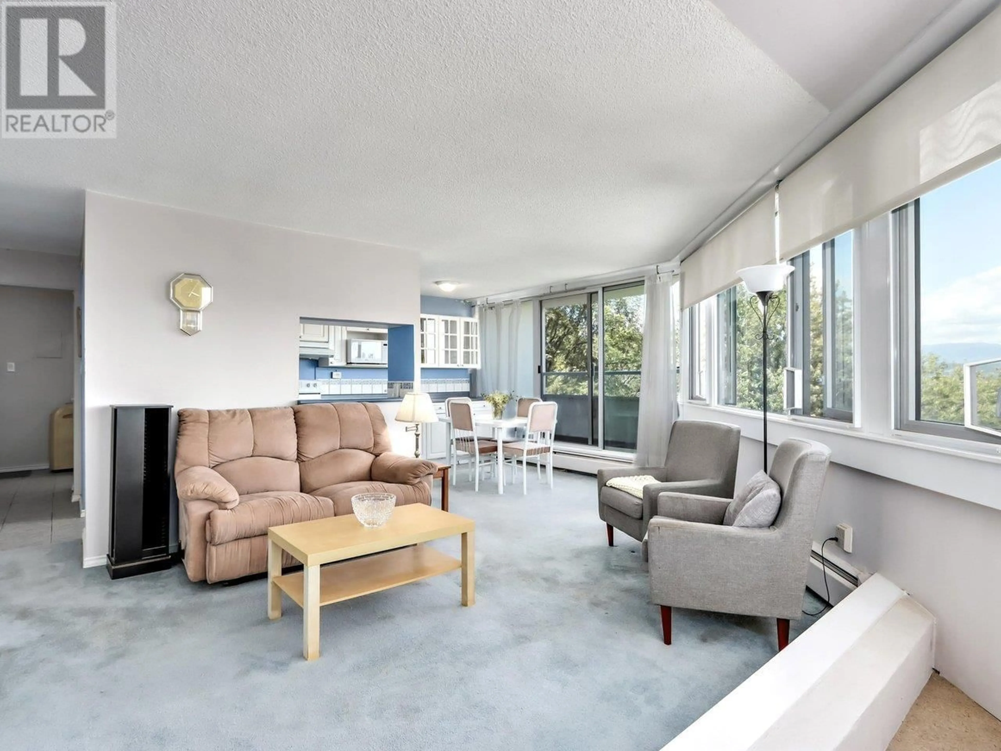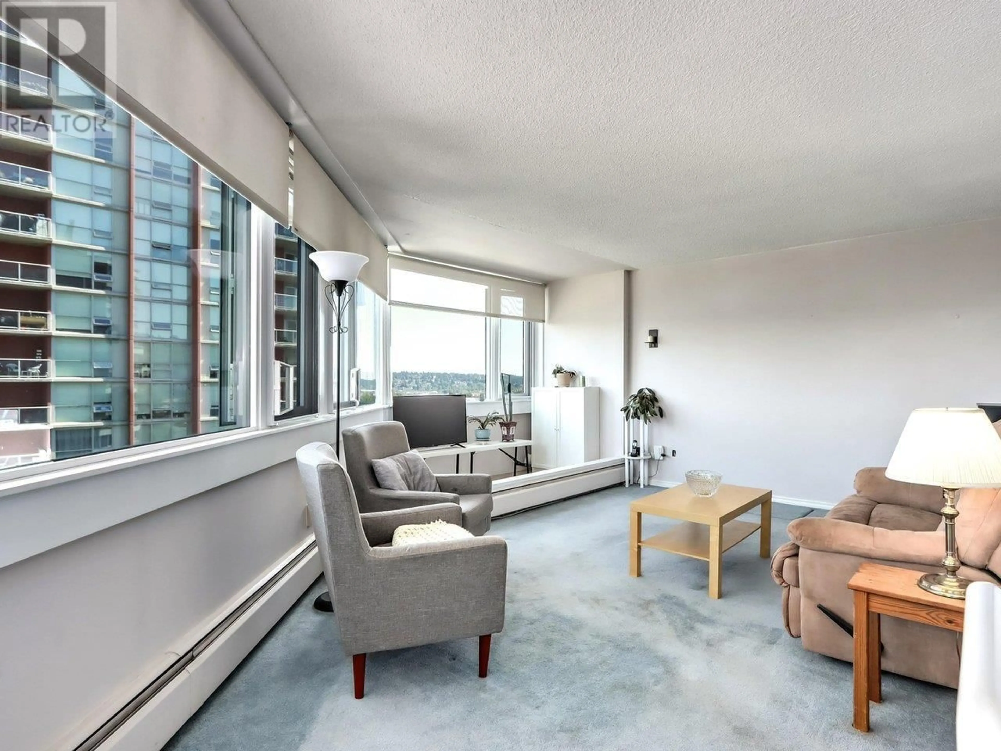703 - 31 ELLIOT STREET, New Westminster, British Columbia V3L5C9
Contact us about this property
Highlights
Estimated ValueThis is the price Wahi expects this property to sell for.
The calculation is powered by our Instant Home Value Estimate, which uses current market and property price trends to estimate your home’s value with a 90% accuracy rate.Not available
Price/Sqft$504/sqft
Est. Mortgage$2,143/mo
Maintenance fees$736/mo
Tax Amount (2024)$2,276/yr
Days On Market10 days
Description
This is spacious home features a bright living room, dining room, and a den. Every room offers a stunning Fraser River. Large bedrooms are on opposite ends for optimal privacy. Unit features a balcony, in-suite laundry, a good-sized storage locker, and two side-by-side parking spots. Well-managed building with new windows, refurbished balconies and a parkade membrane already upgraded. 5 min walk to SkyTrain. Park, riverfront, tennis courts, restaurants, cafes and shopping near. Ecole Qayqayt Elementary (Reg & French Immersion) Fraser River Middle School, New Westminster Secondary. Douglas College and Yorkville University 7 min walk; SFU/Surry Central is 7 min and DT Vancouver 27 min a train ride. (id:39198)
Property Details
Interior
Features
Exterior
Parking
Garage spaces -
Garage type -
Total parking spaces 2
Property History
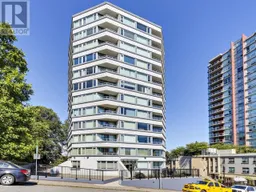 21
21
