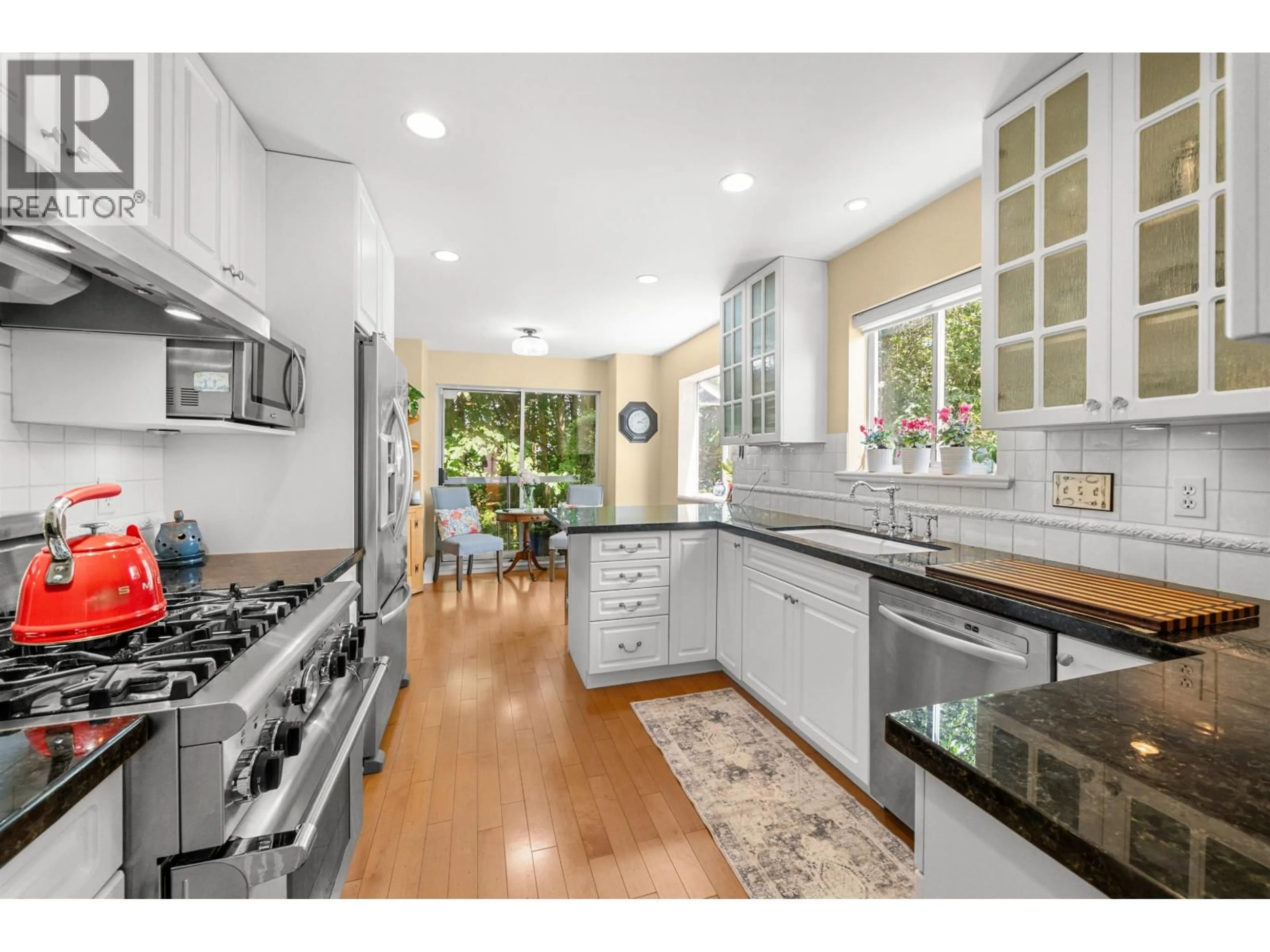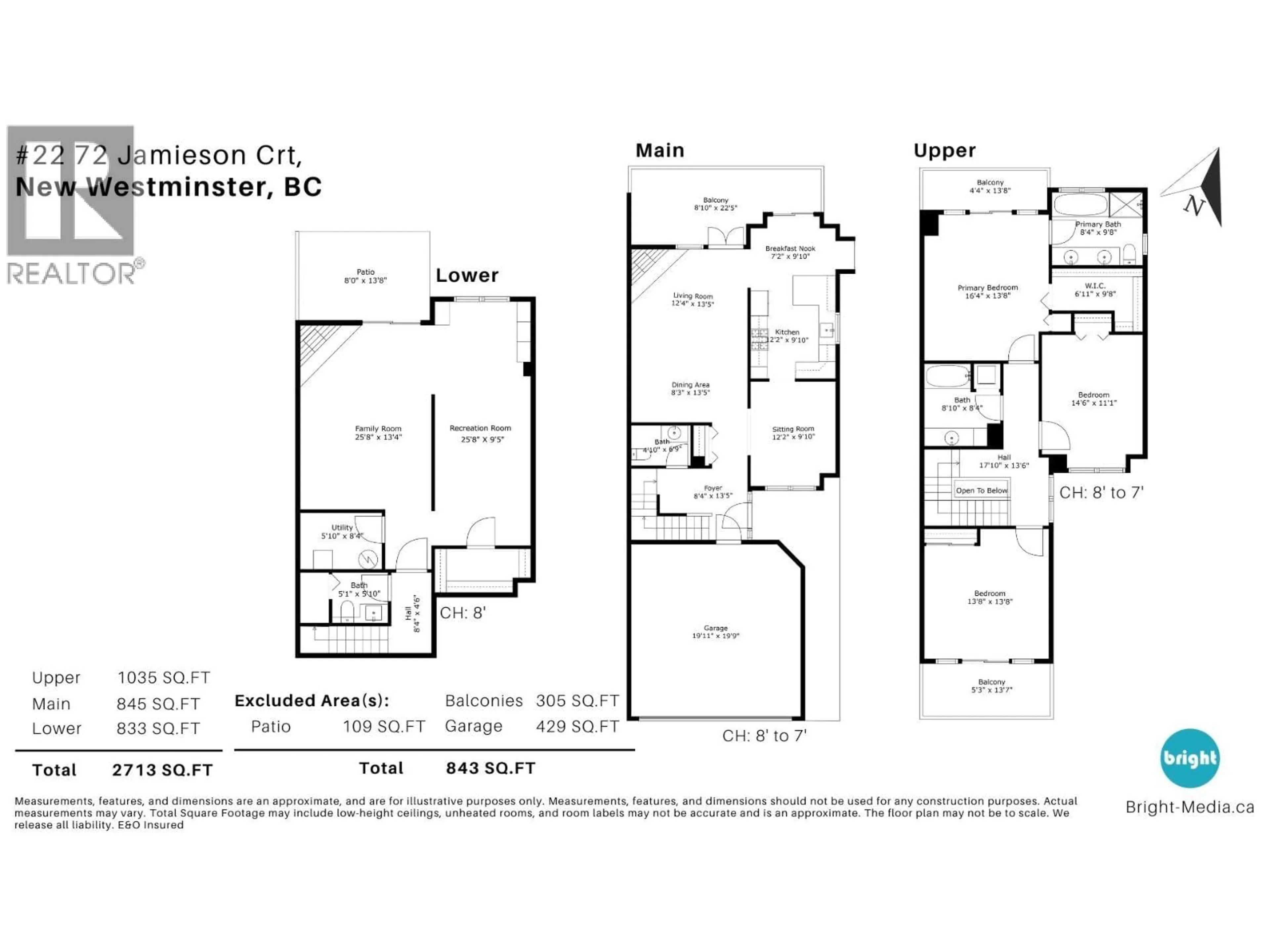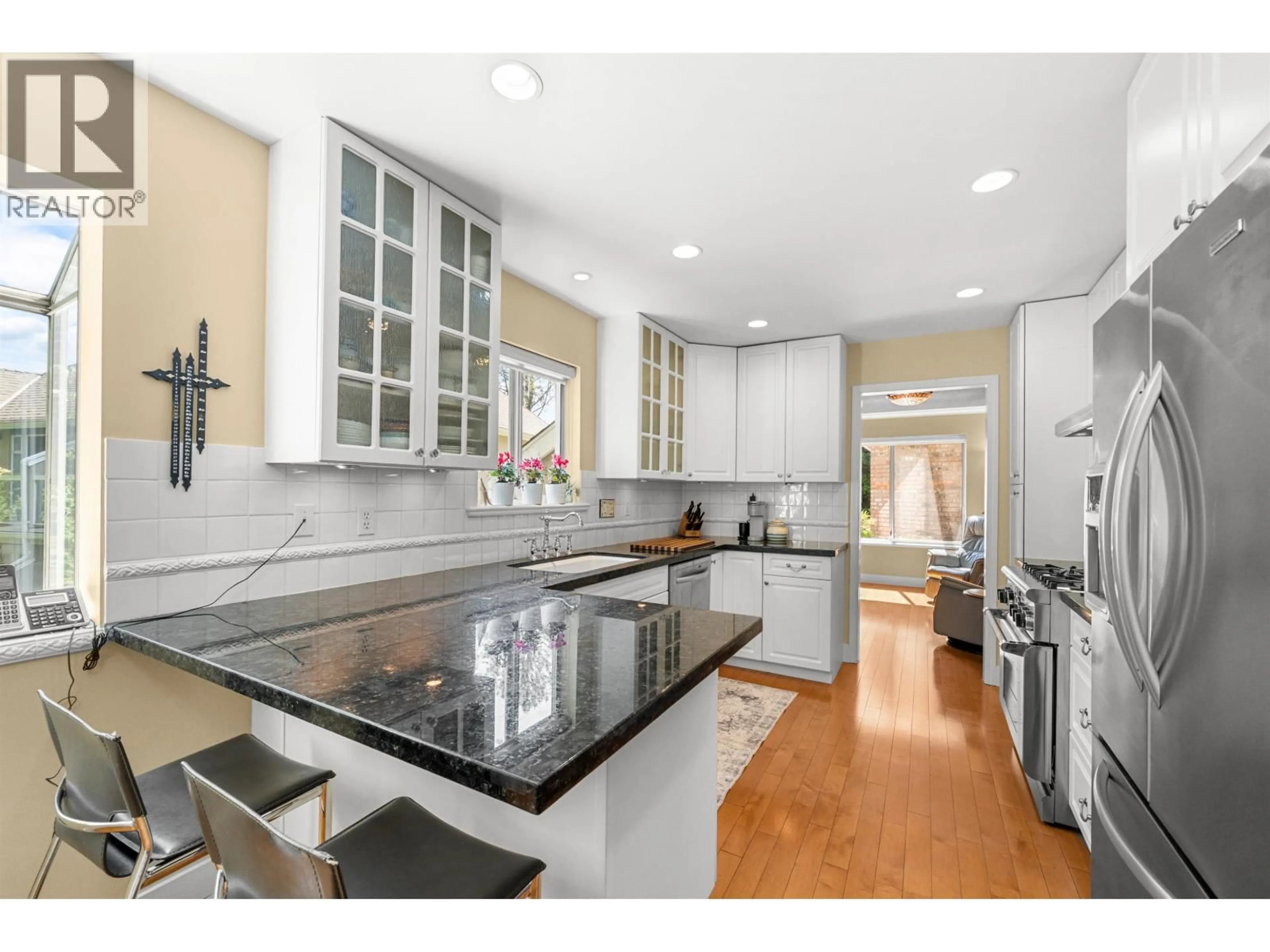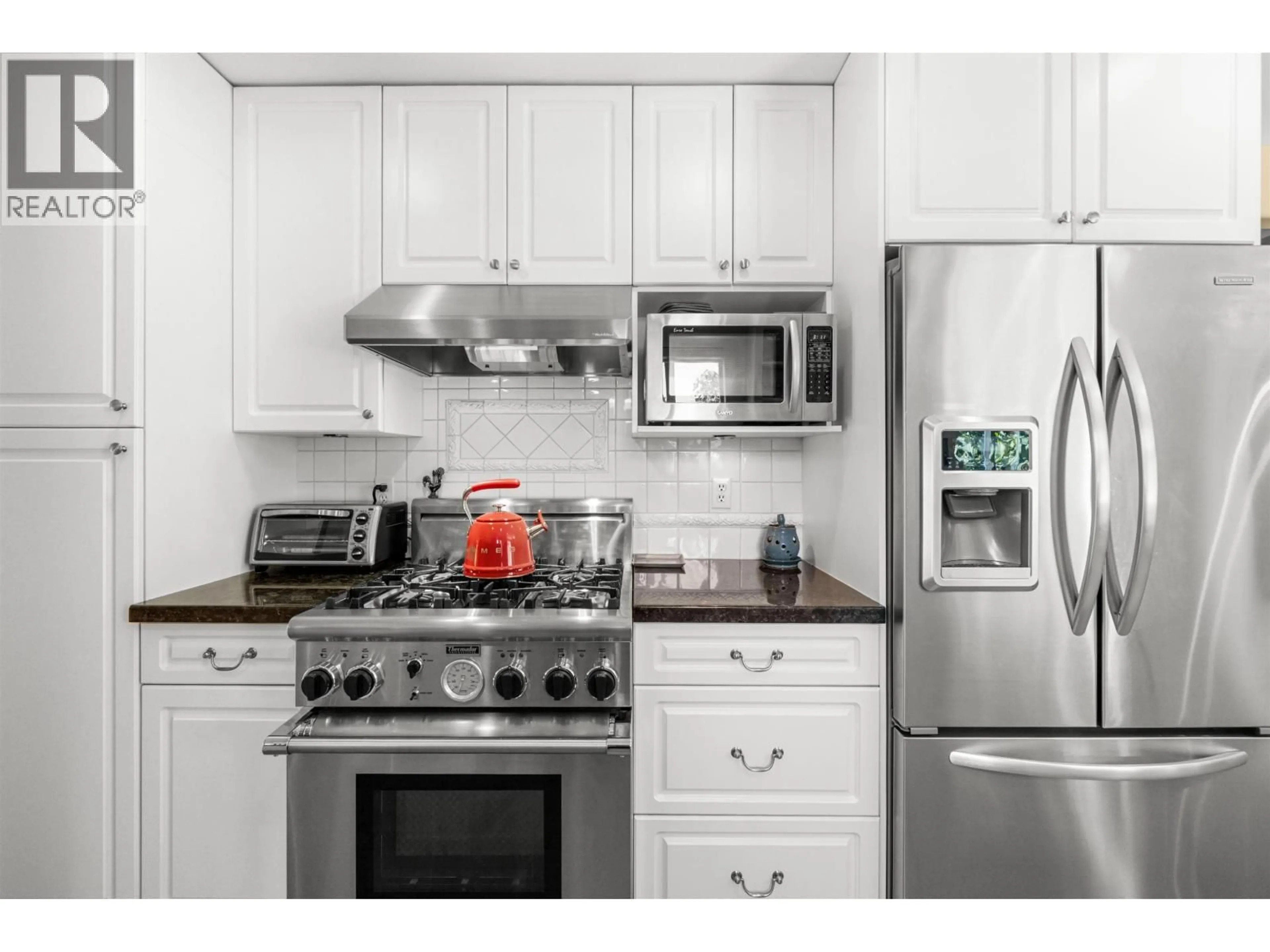22 - 72 JAMIESON COURT, New Westminster, British Columbia V3L5R6
Contact us about this property
Highlights
Estimated valueThis is the price Wahi expects this property to sell for.
The calculation is powered by our Instant Home Value Estimate, which uses current market and property price trends to estimate your home’s value with a 90% accuracy rate.Not available
Price/Sqft$441/sqft
Monthly cost
Open Calculator
Description
Spacious 2700sf Duplex Style Townhouse backing onto Glenbrook Ravine park! Fantastic opportunity to own a Large 3 Bed, 4 Bath, 3 Level, End-Unit Townhouse, with 2 car garage (+2 additional parking in front). Great location in the complex, backs onto greenbelt, with views of the Fraser River. Outdoor living with 3 Balconies, covered patio & private backyard. Beautifully updated kitchen & bathrooms, hardwood floors, lighting & brand new boiler. 3 Bed, 2 Bath Up. Walkout Basement with large Rec Room & Bath (w/ shower rough-in) leading to ground level patio/yard. Quiet, no through traffic, convenient access to parks, schools, shopping & transit. Building envelope upgrade (full rainscreen) scheduled for 2026, long-term peace of mind and enhanced future value! Open House Sat (Jan 17) 2:30-4pm! (id:39198)
Property Details
Interior
Features
Exterior
Parking
Garage spaces -
Garage type -
Total parking spaces 4
Condo Details
Amenities
Laundry - In Suite
Inclusions
Property History
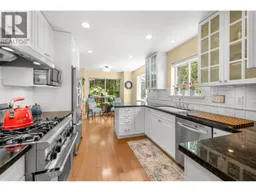 40
40
