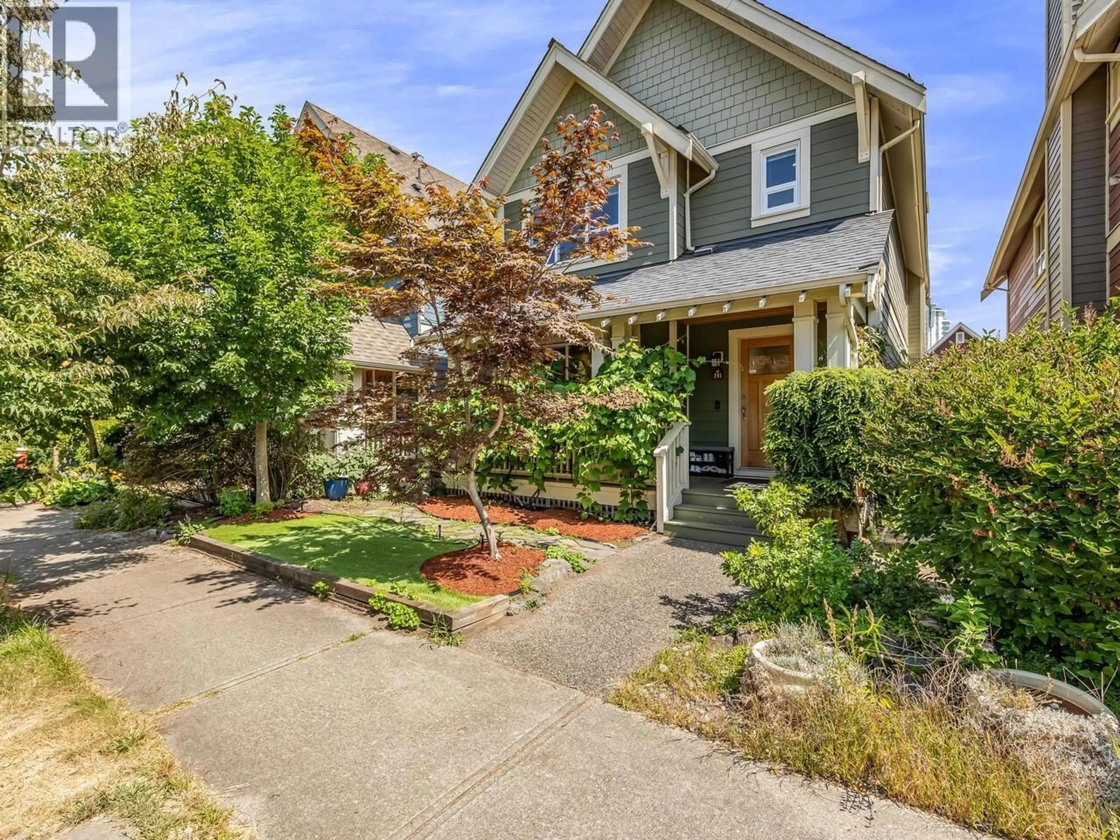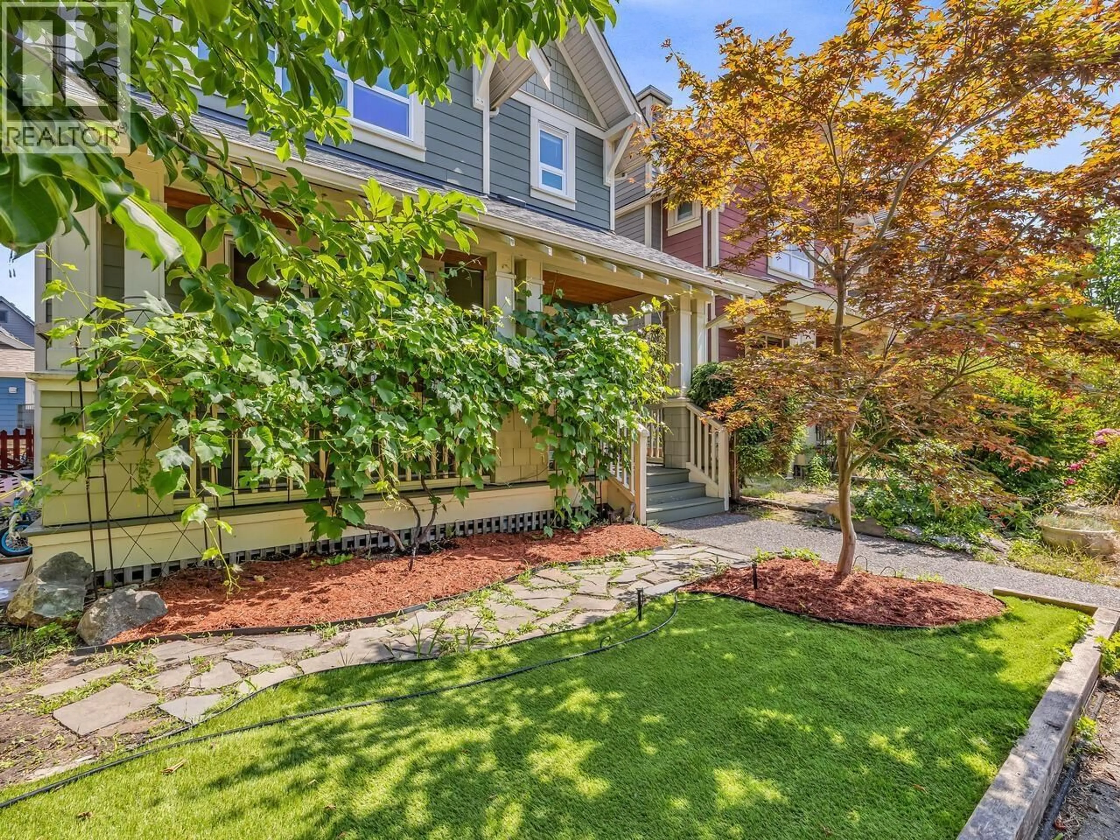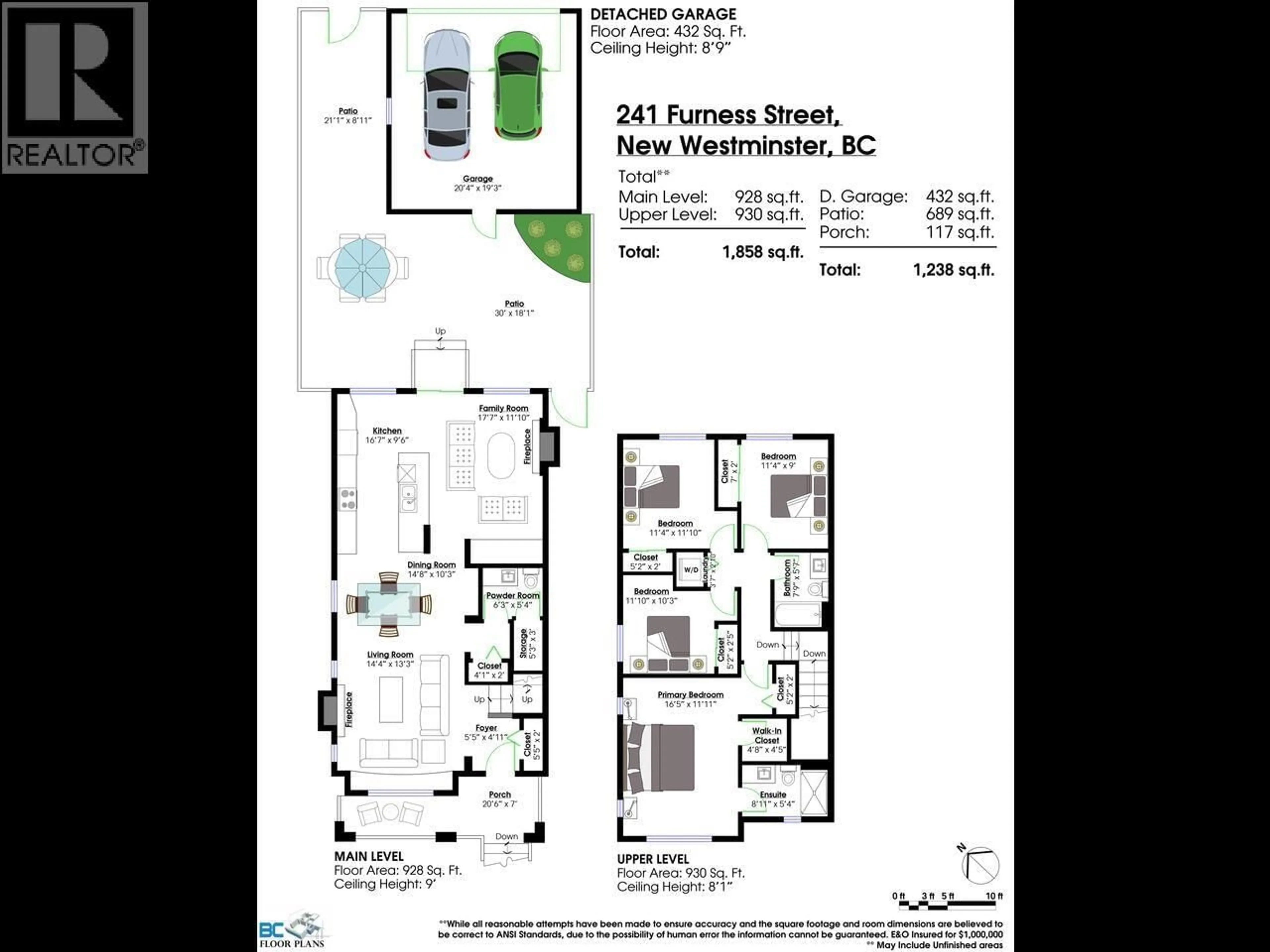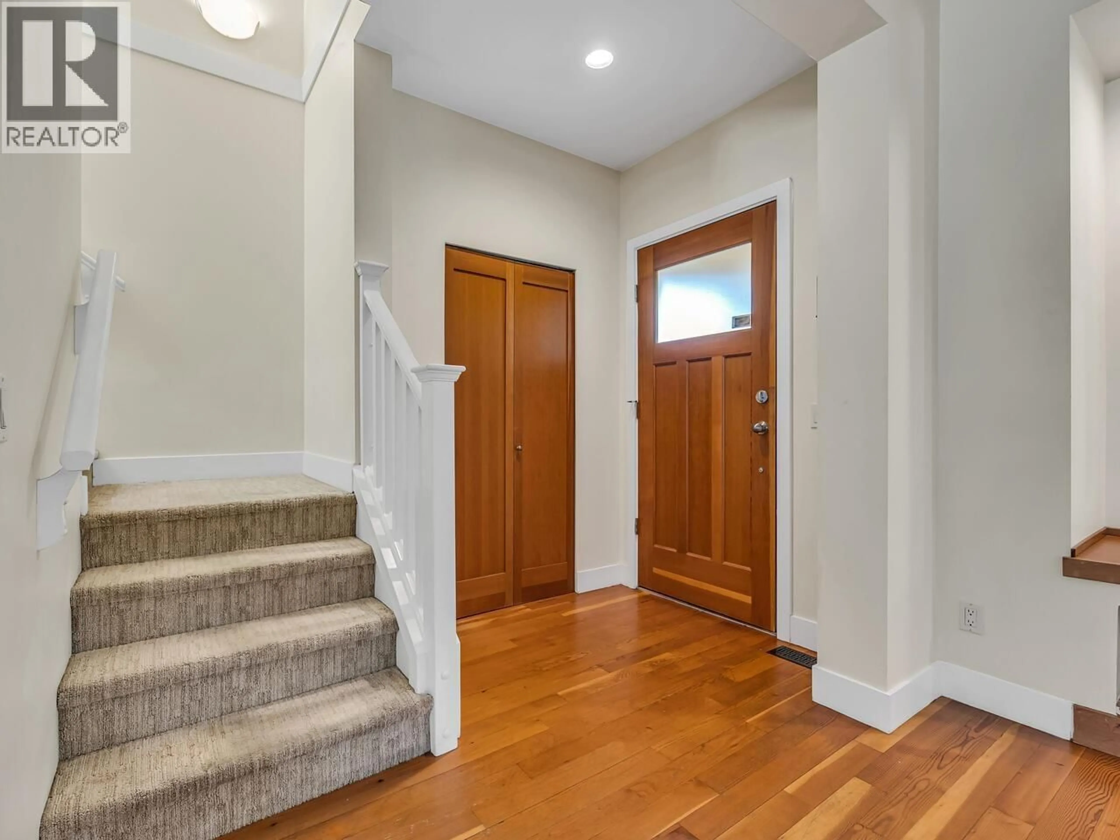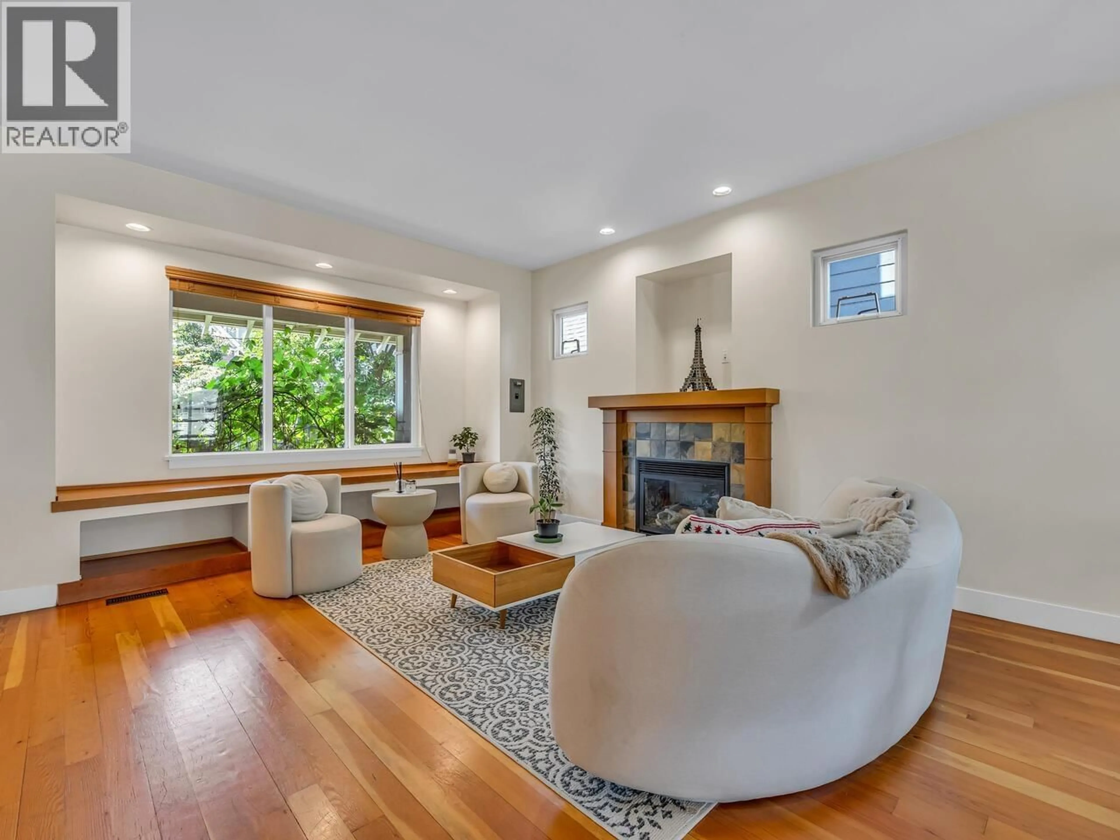241 FURNESS STREET, New Westminster, British Columbia V3M0B4
Contact us about this property
Highlights
Estimated valueThis is the price Wahi expects this property to sell for.
The calculation is powered by our Instant Home Value Estimate, which uses current market and property price trends to estimate your home’s value with a 90% accuracy rate.Not available
Price/Sqft$730/sqft
Monthly cost
Open Calculator
Description
This beautifully updated home located in the heart of Port Royal, Queensborough´s most sought-after waterfront community. This home is steps from the scenic river walk, local parks, schools, restaurants, and shopping. Enjoy the convenience of the Q to Q ferry, offering quick access to downtown New West. This property stands out with thoughtful renovations that add modern comfort and style, is perfect for a growing family, featuring unique upgrades including a striking brick feature column, exposed wood beam and open kitchen. This property offers extra potential parking options and sits on one of the widest streets in the neighbourhood providing more breathing space, and better street parking. Don´t miss the opportunity to live in this vibrant, connected, and family-friendly neighbourhood. (id:39198)
Property Details
Interior
Features
Exterior
Parking
Garage spaces -
Garage type -
Total parking spaces 4
Property History
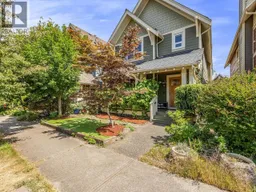 31
31
