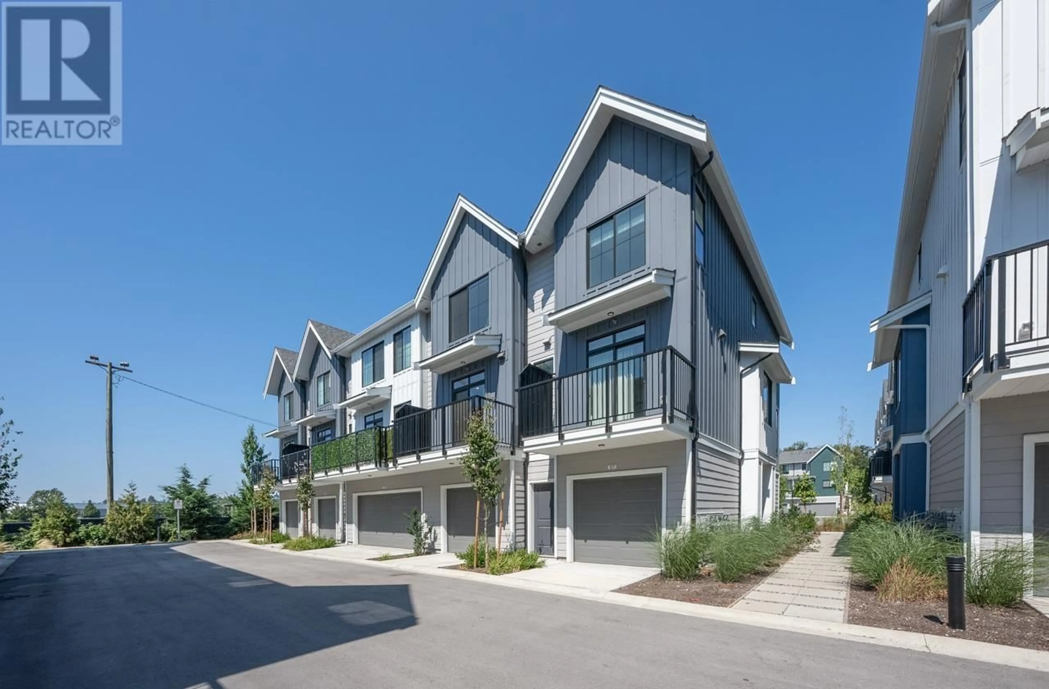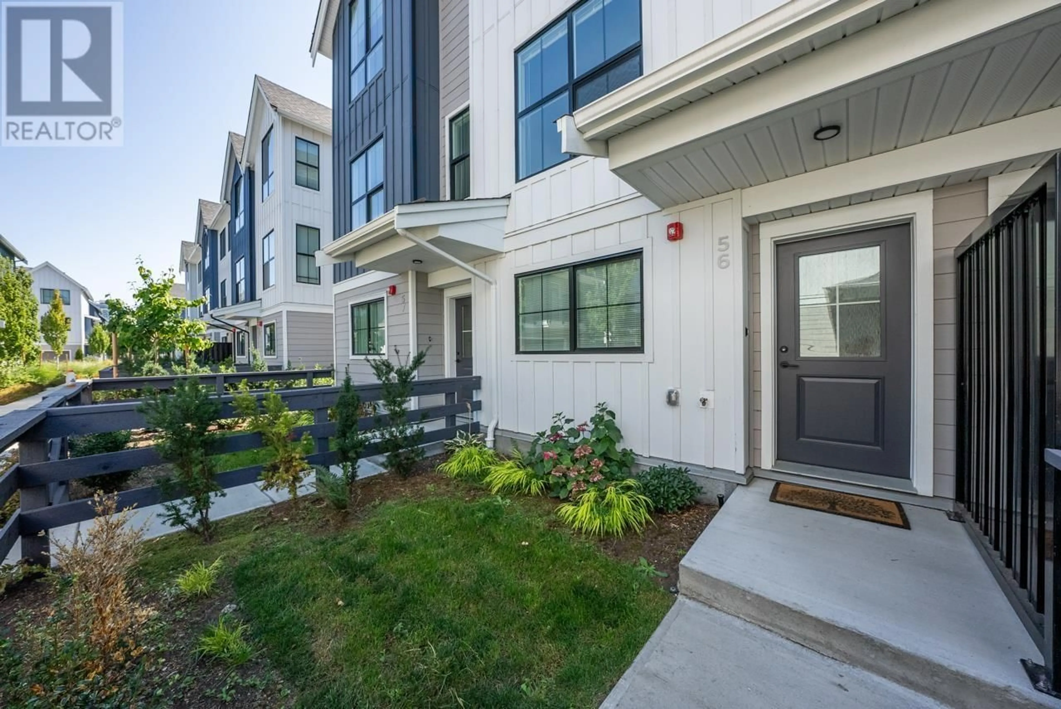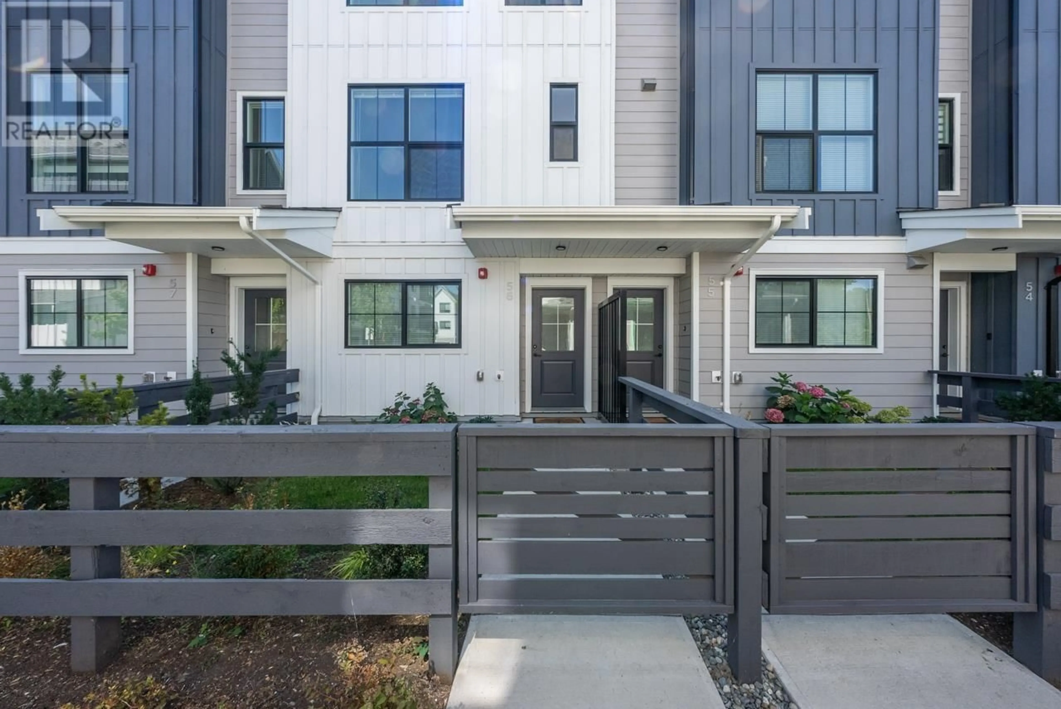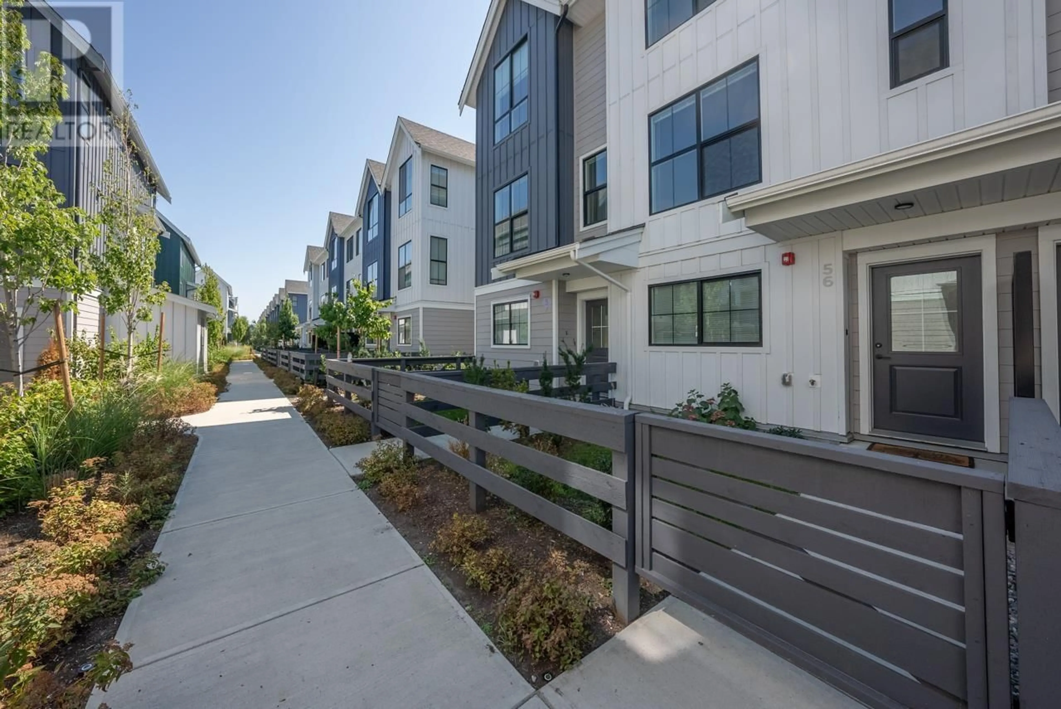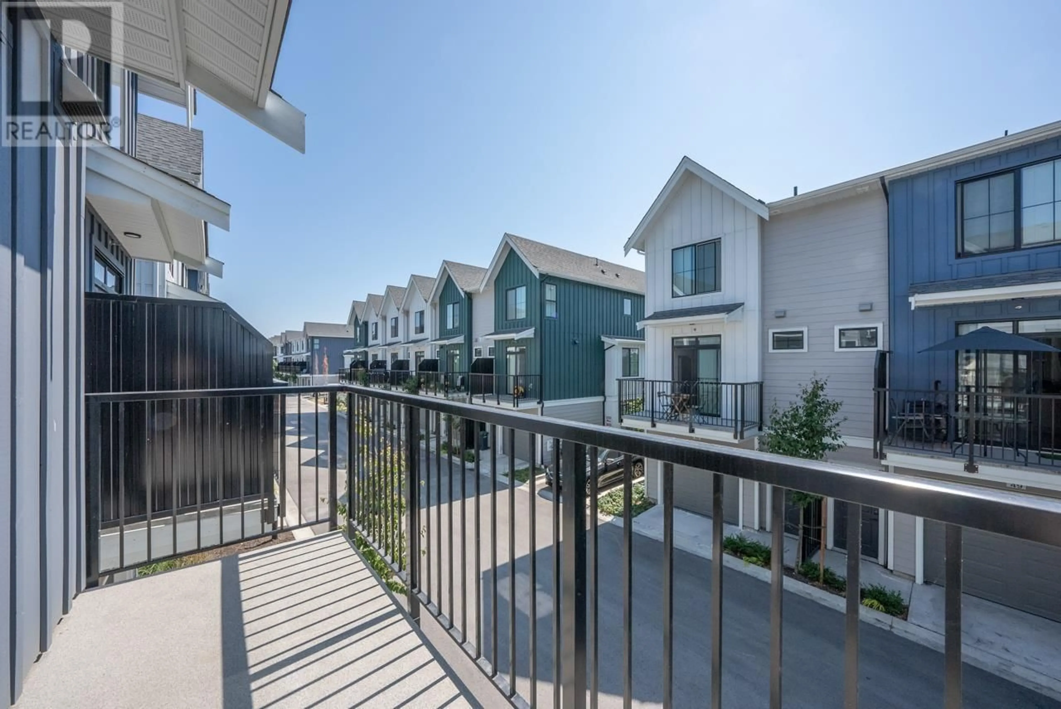56 - 488 FURNESS STREET, New Westminster, British Columbia V3M5B3
Contact us about this property
Highlights
Estimated valueThis is the price Wahi expects this property to sell for.
The calculation is powered by our Instant Home Value Estimate, which uses current market and property price trends to estimate your home’s value with a 90% accuracy rate.Not available
Price/Sqft$879/sqft
Monthly cost
Open Calculator
Description
Masterpiece of art built by luxury builder Anthem. Almost brand new! Seller don't live in much. This 3 Bed home has an attached tandem 2 car garage, vaulted ceilings in the master bedroom, and spacious living areas. Your new favorite shops, restaurants, and parks are right here in the Queensborough community and just across the river in New Westminster. Day care and river view pathways right at your door. You can walk your kid to day car and relaxing after work with wonderful river view. (id:39198)
Property Details
Interior
Features
Exterior
Parking
Garage spaces -
Garage type -
Total parking spaces 2
Condo Details
Inclusions
Property History
 35
35
