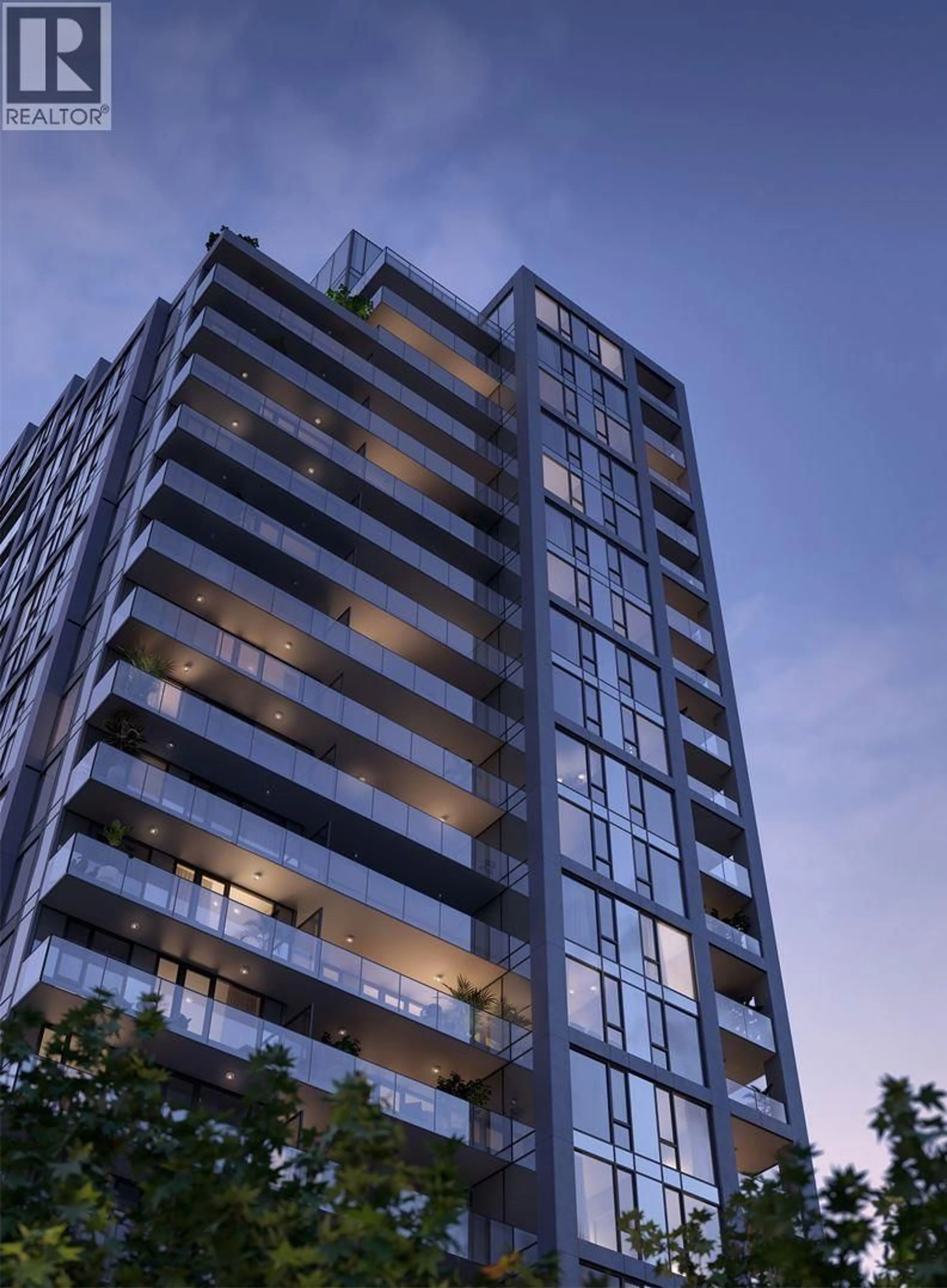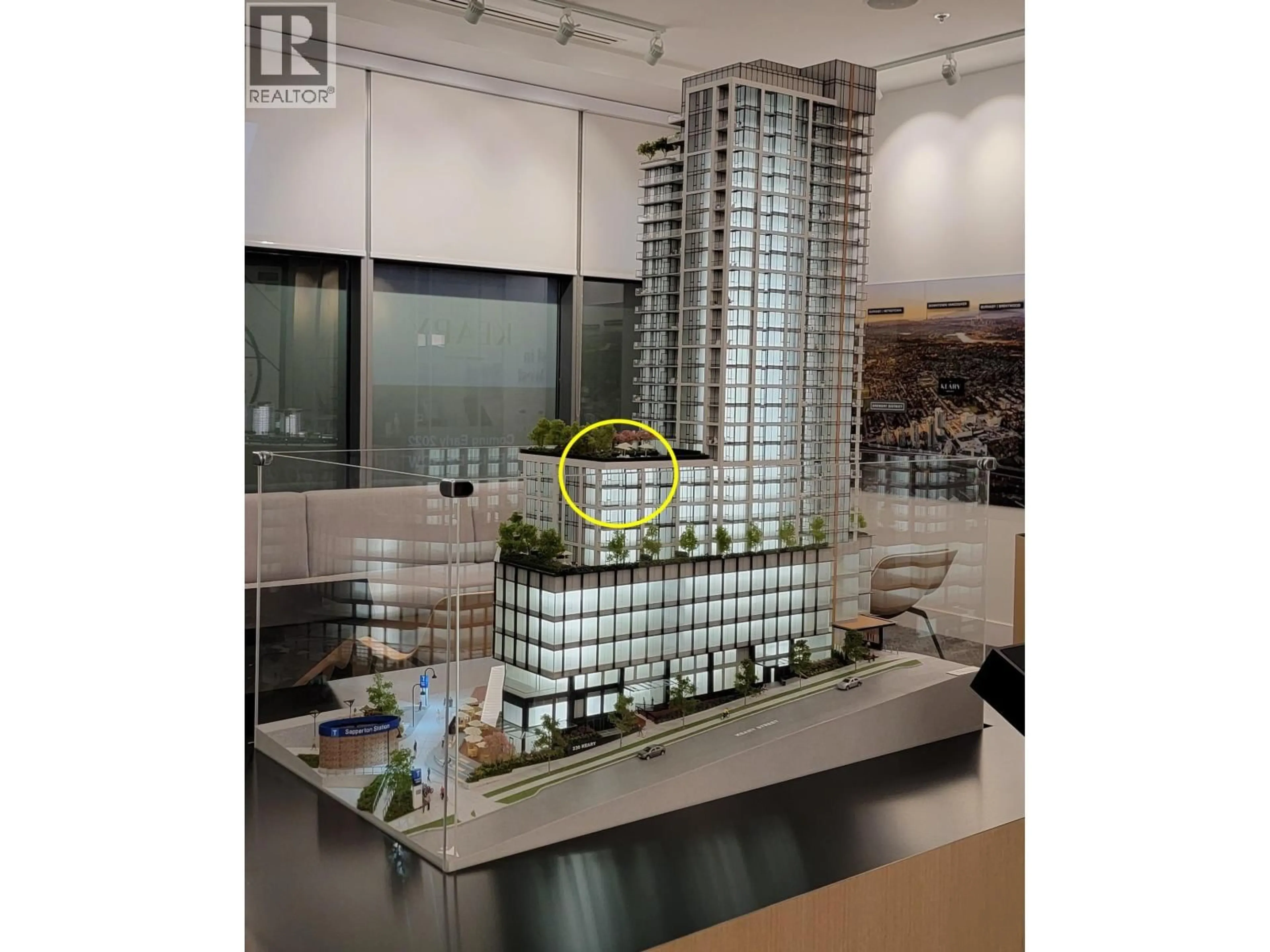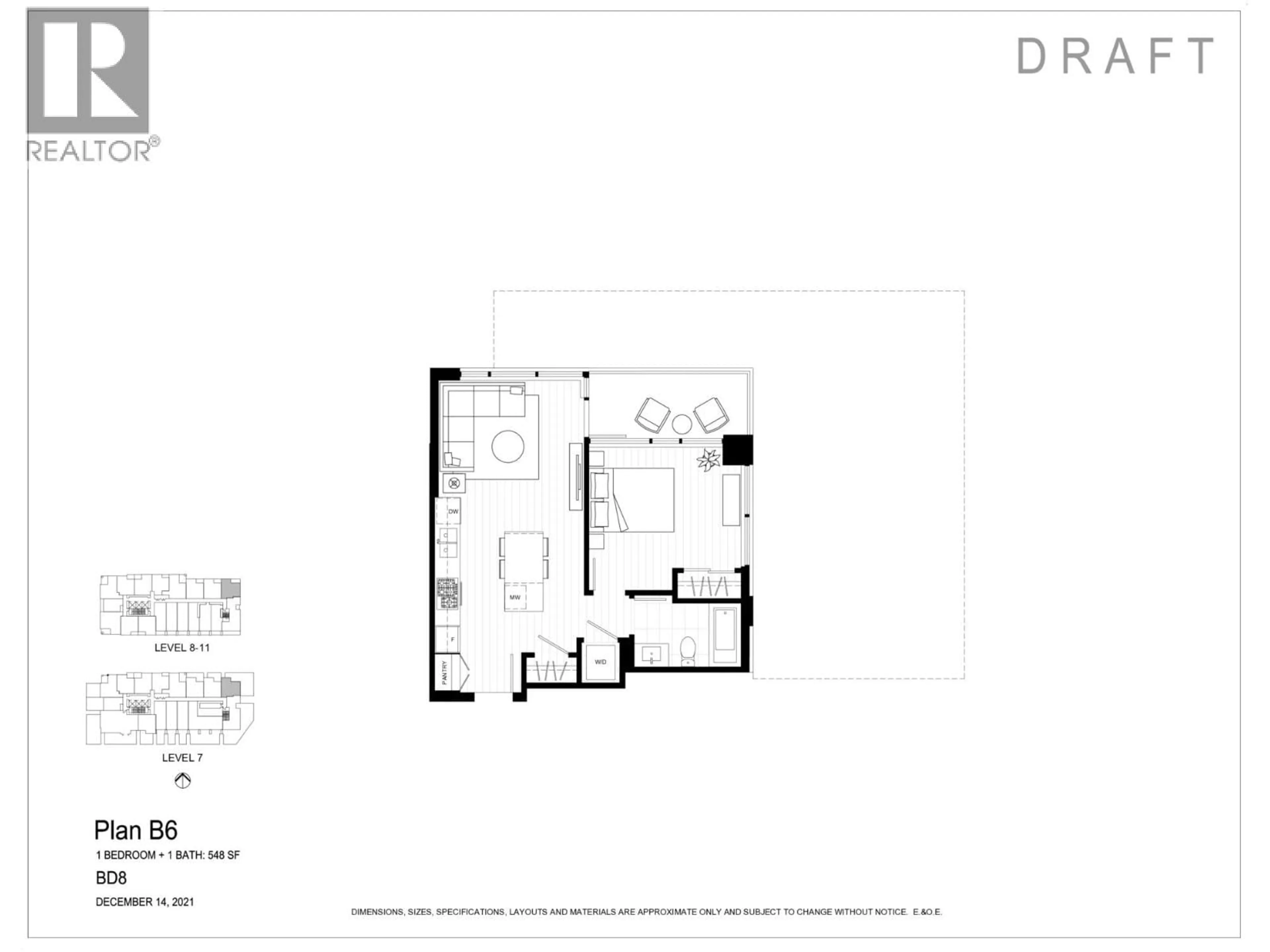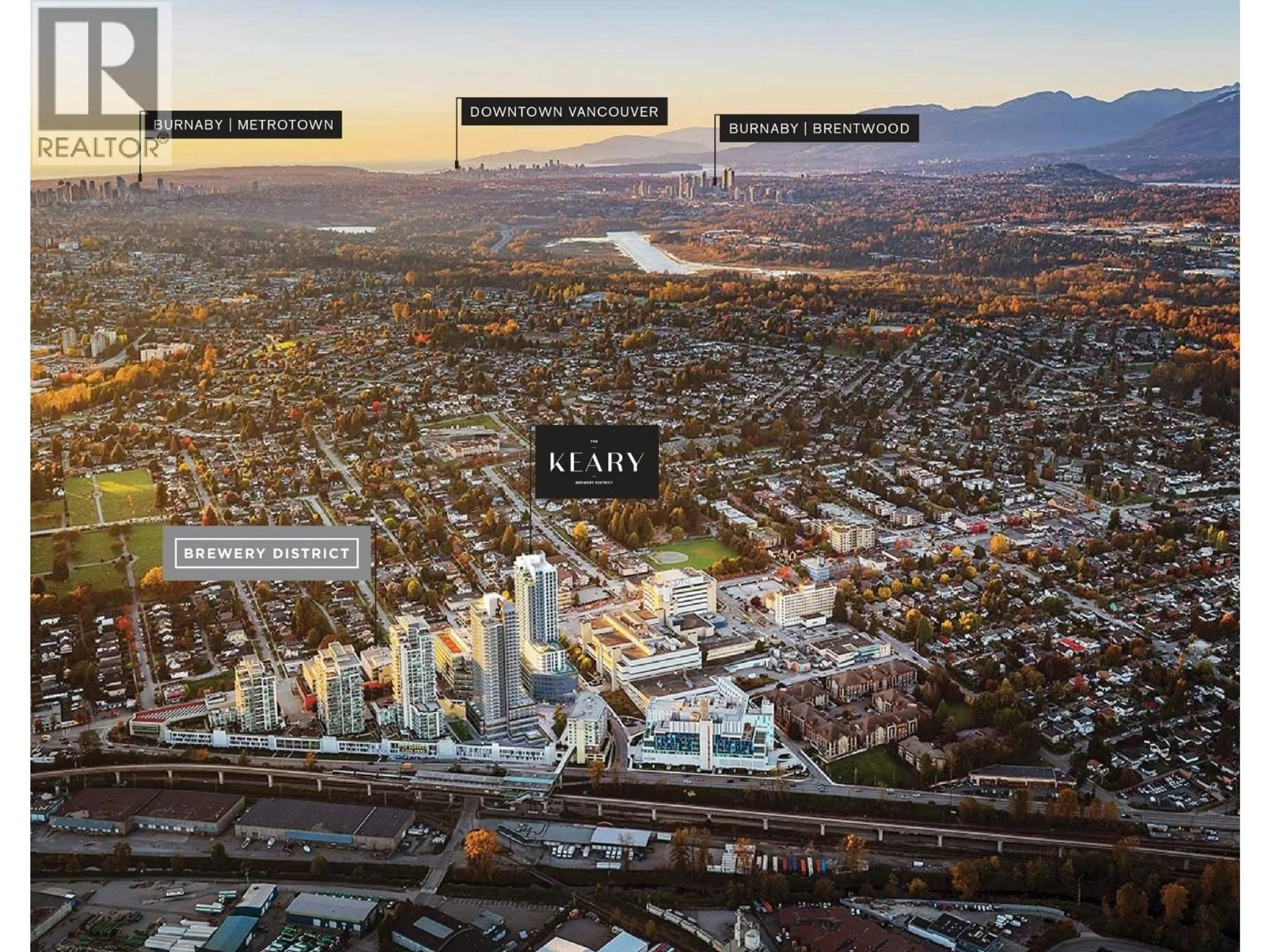1106 - 230 KEARY STREET, New Westminster, British Columbia V3L0A6
Contact us about this property
Highlights
Estimated valueThis is the price Wahi expects this property to sell for.
The calculation is powered by our Instant Home Value Estimate, which uses current market and property price trends to estimate your home’s value with a 90% accuracy rate.Not available
Price/Sqft$1,072/sqft
Monthly cost
Open Calculator
Description
Water view, corner 1 bedroom under construction at The Keary in Sapperton's Brewery District. This assignment of contract is your opportunity to own in the sold out development which is the last phase in the Brewery District master plan and the highest quality finishes. This home sits on the top floor of the building podium section offering direct water views from the living room and bedroom and no interior unit above you. One of the most sought after floor plans in the development which sold out in just a few days. (id:39198)
Property Details
Interior
Features
Exterior
Parking
Garage spaces -
Garage type -
Total parking spaces 1
Condo Details
Amenities
Exercise Centre, Recreation Centre, Guest Suite
Inclusions
Property History
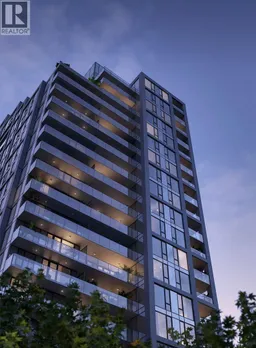 8
8
