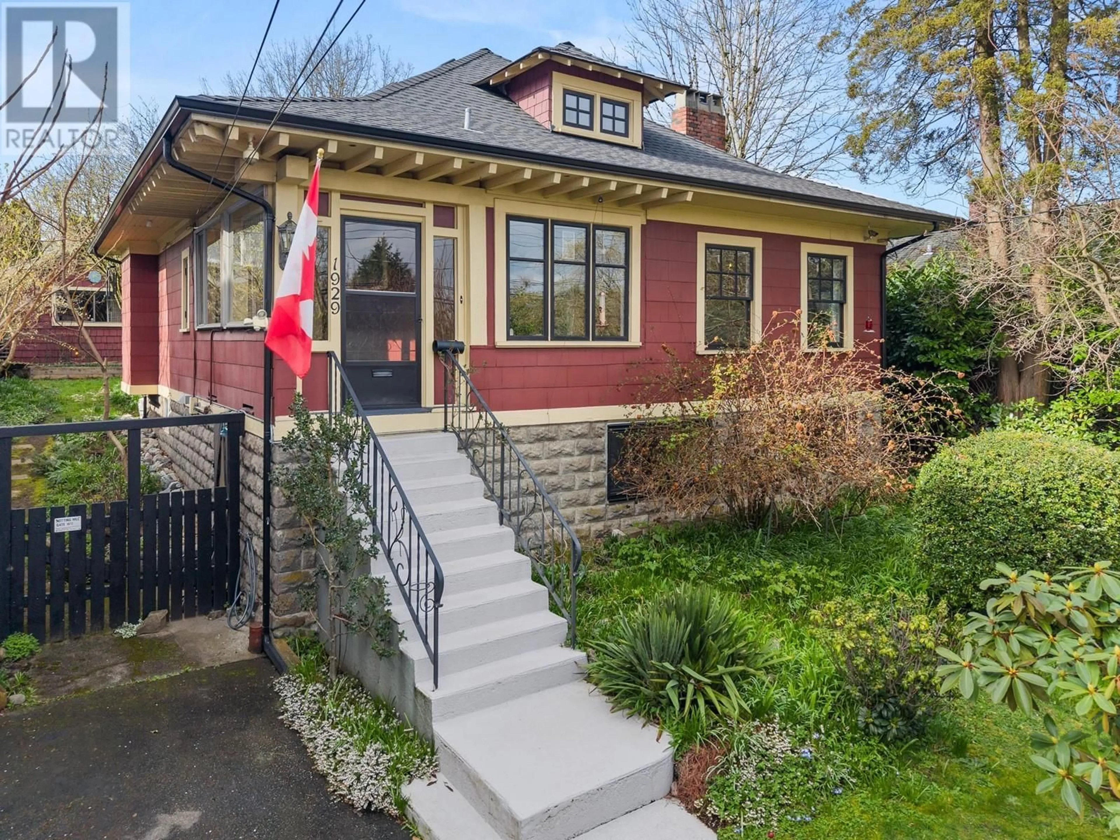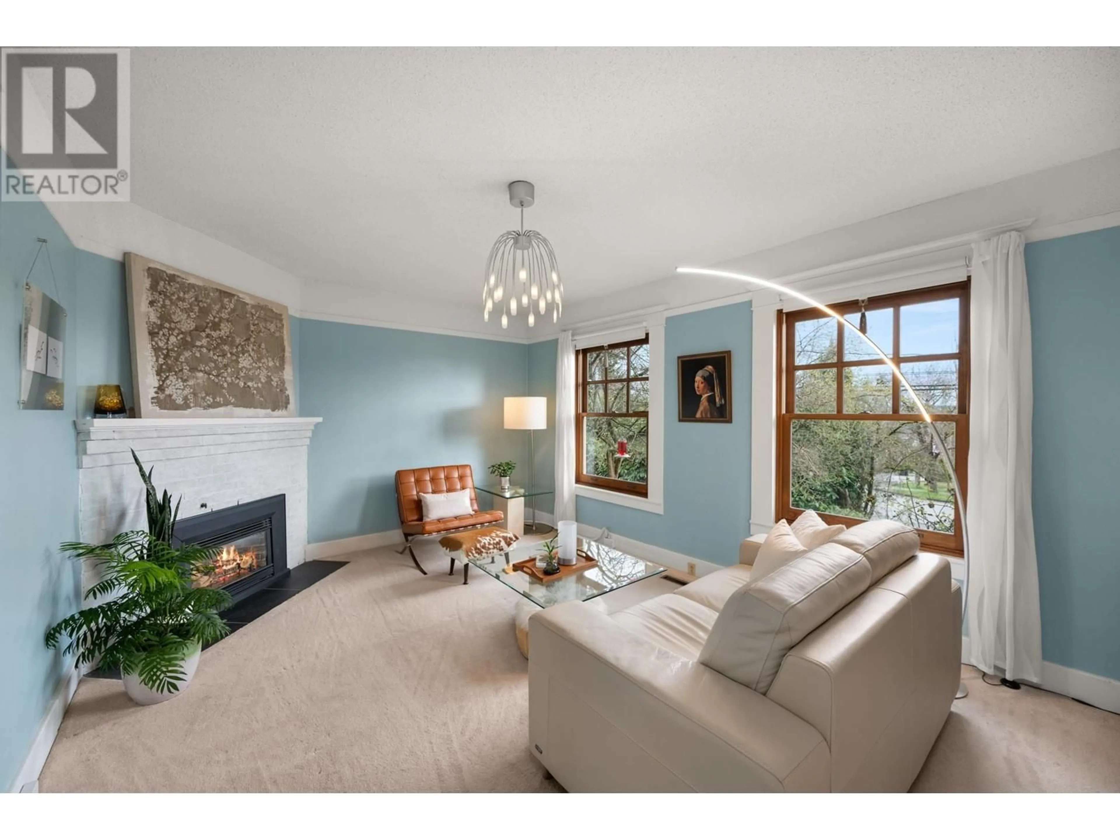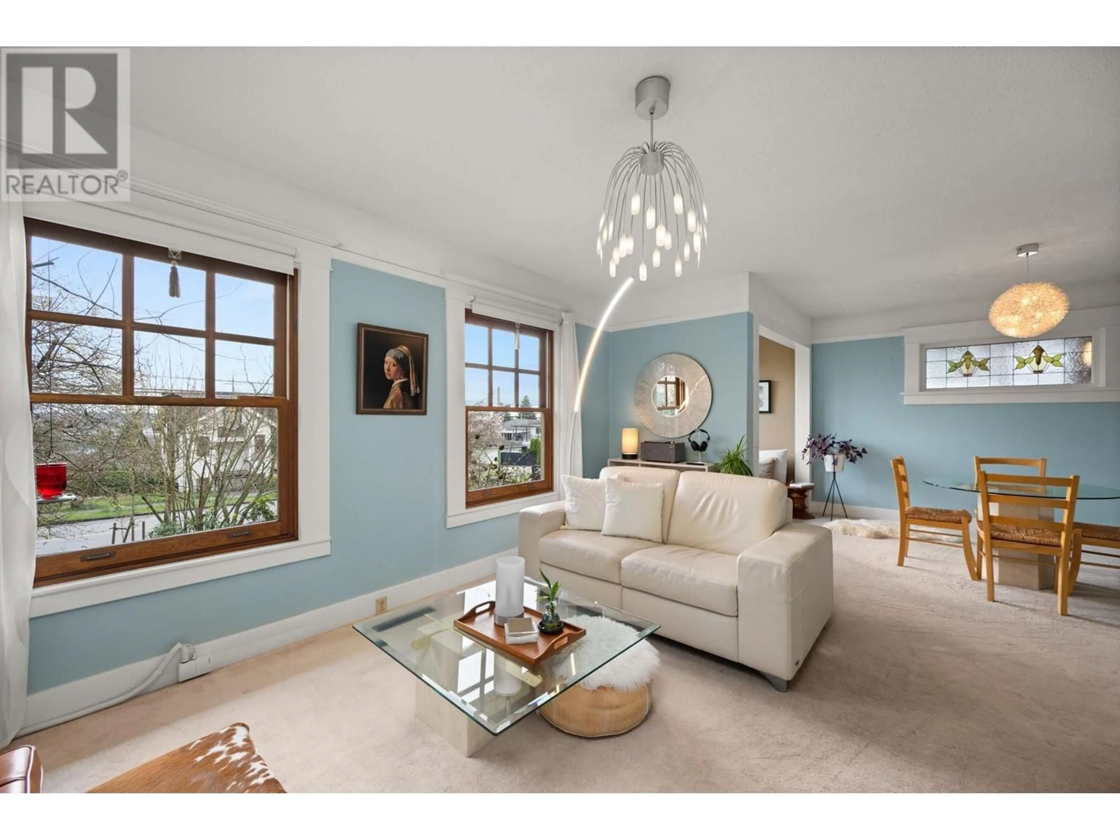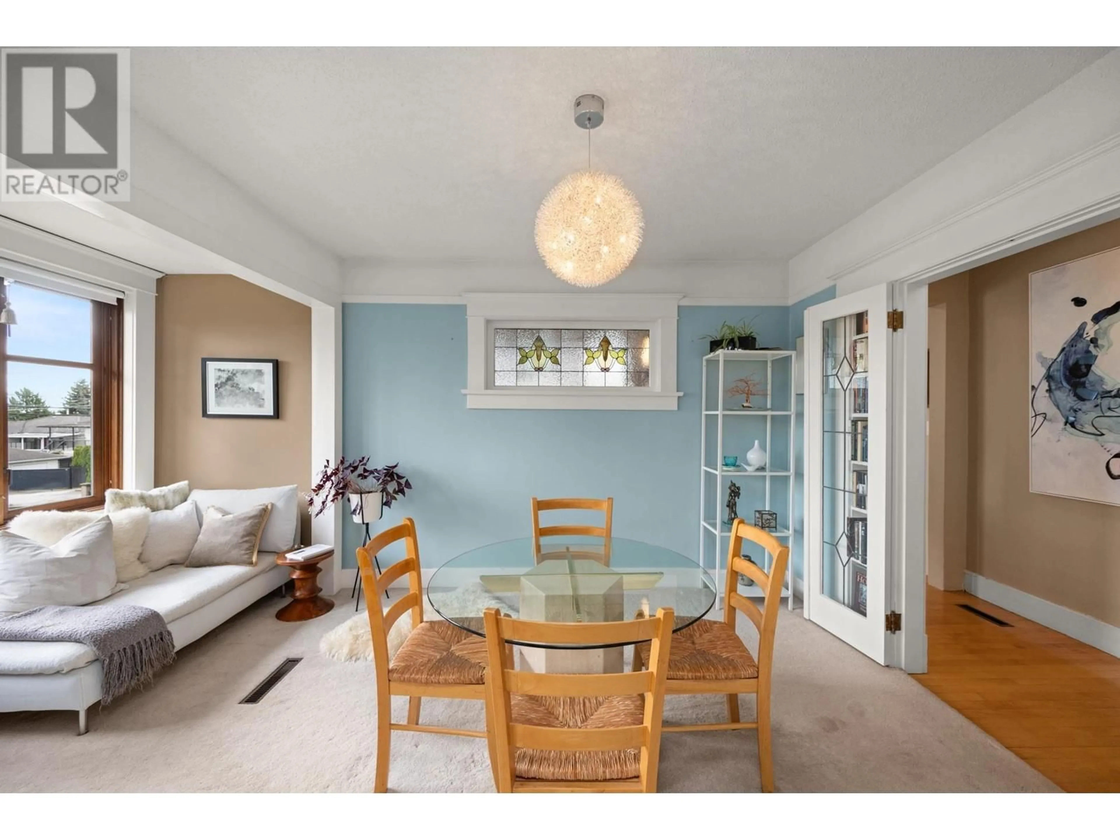1929 EIGHTH AVENUE, New Westminster, British Columbia V3M2T2
Contact us about this property
Highlights
Estimated ValueThis is the price Wahi expects this property to sell for.
The calculation is powered by our Instant Home Value Estimate, which uses current market and property price trends to estimate your home’s value with a 90% accuracy rate.Not available
Price/Sqft$668/sqft
Est. Mortgage$7,082/mo
Tax Amount (2024)$6,145/yr
Days On Market34 days
Description
Perfect family home overflowing with character, look no further! Exceptional 6 BDRM 3 BTHRM home located in the desirable West End is a true gem! The enclosed porch offers a practical & welcoming space. Situated on a spacious 48.7x132 lot, the home is meticulously cared for, featuring a lush garden, a fully fenced yard - a dream for garden enthusiasts! Every room in this home is filled with natural light, highlighting the unique details & charm. From the cozy fireplace to the custom windows, stunning stained glass, beautiful built-in bookshelves, this home exudes warmth & character. Cozy nooks throughout add additional charm, making it a true retreat! Bonus In-law 1 or 2 BDRM suite, ideal for multi-generational living. Bonus lane access offering the potential for a laneway home! (id:39198)
Property Details
Interior
Features
Exterior
Parking
Garage spaces -
Garage type -
Total parking spaces 1
Property History
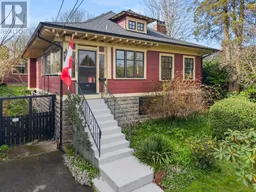 35
35
