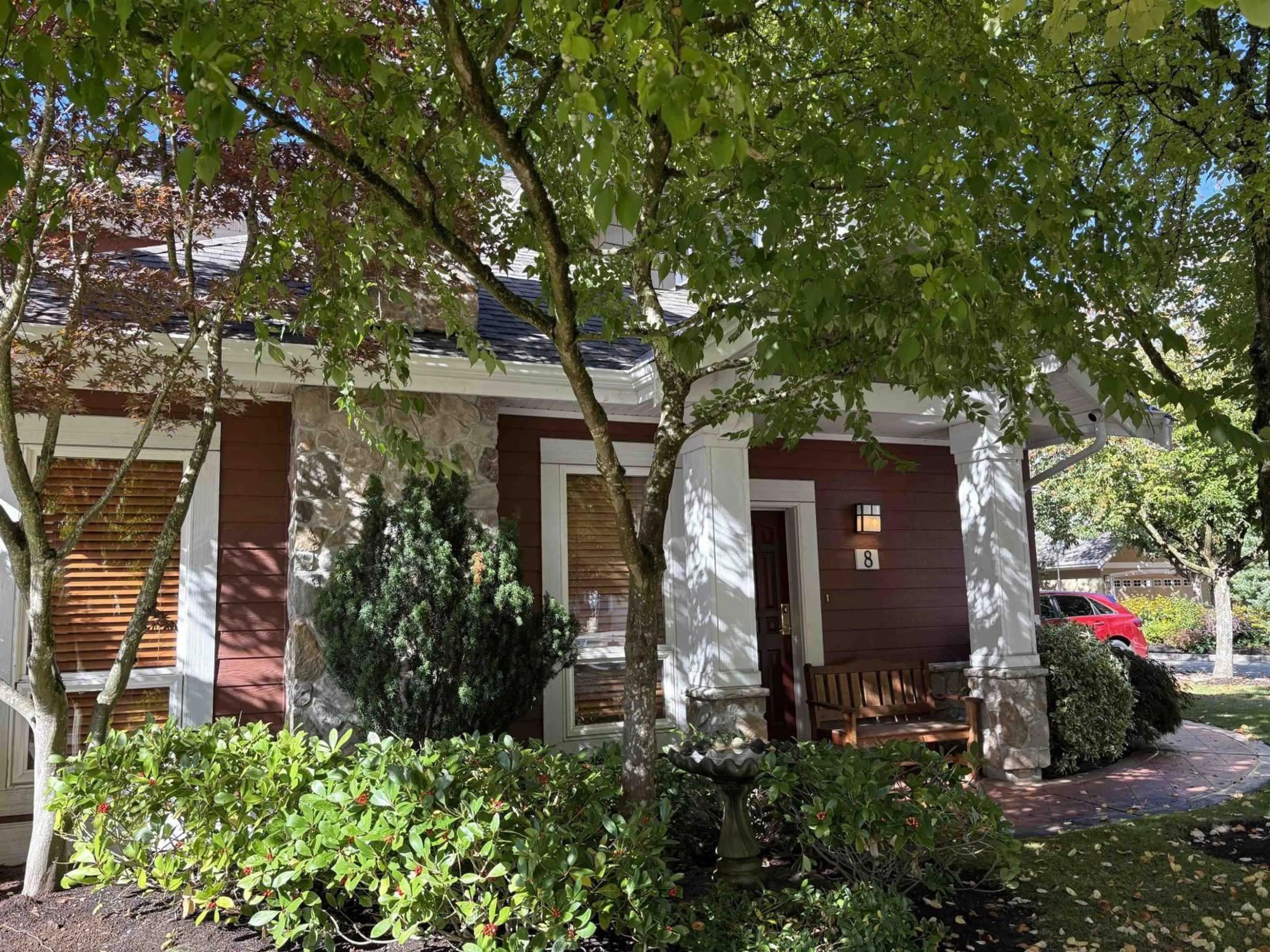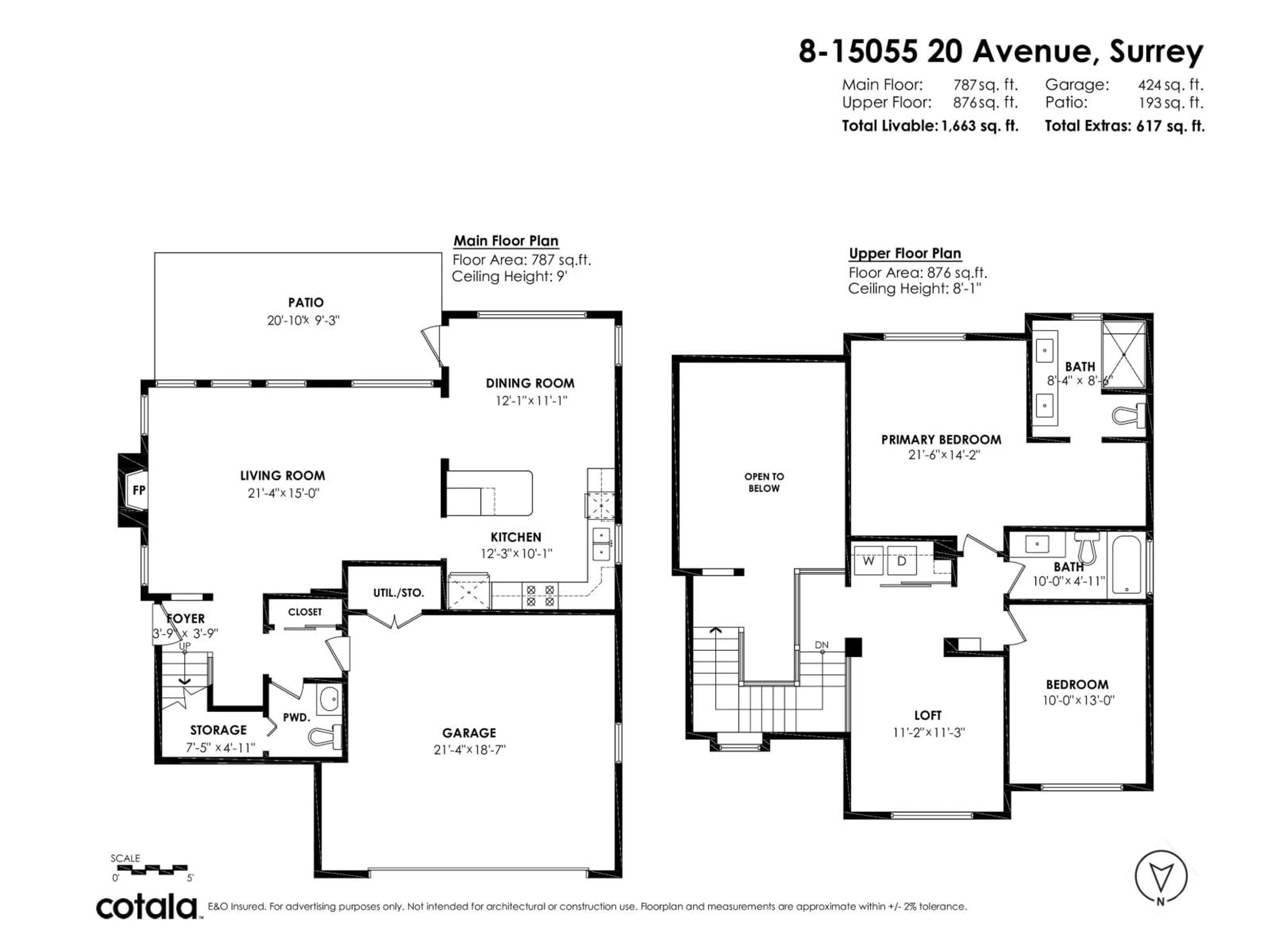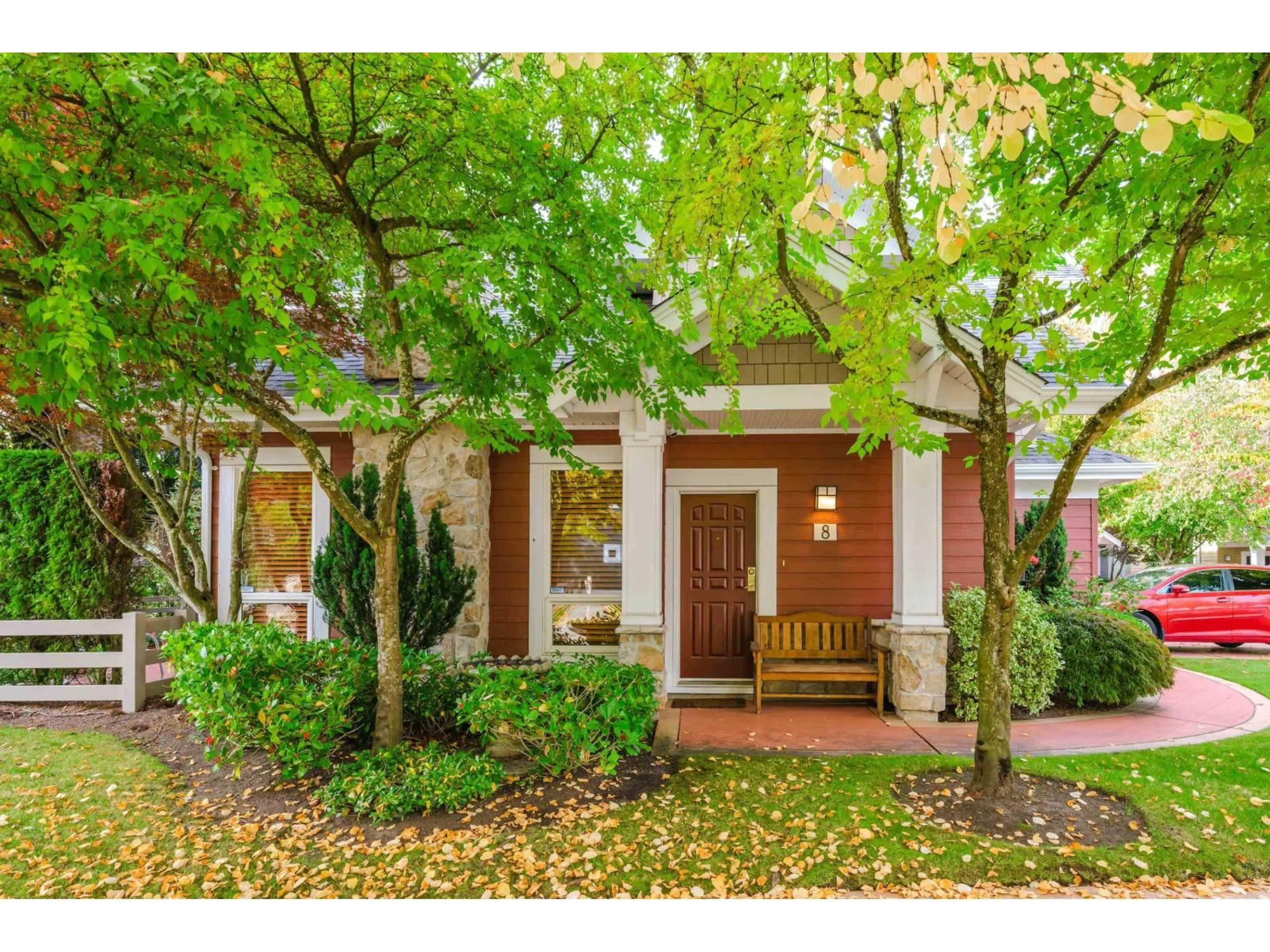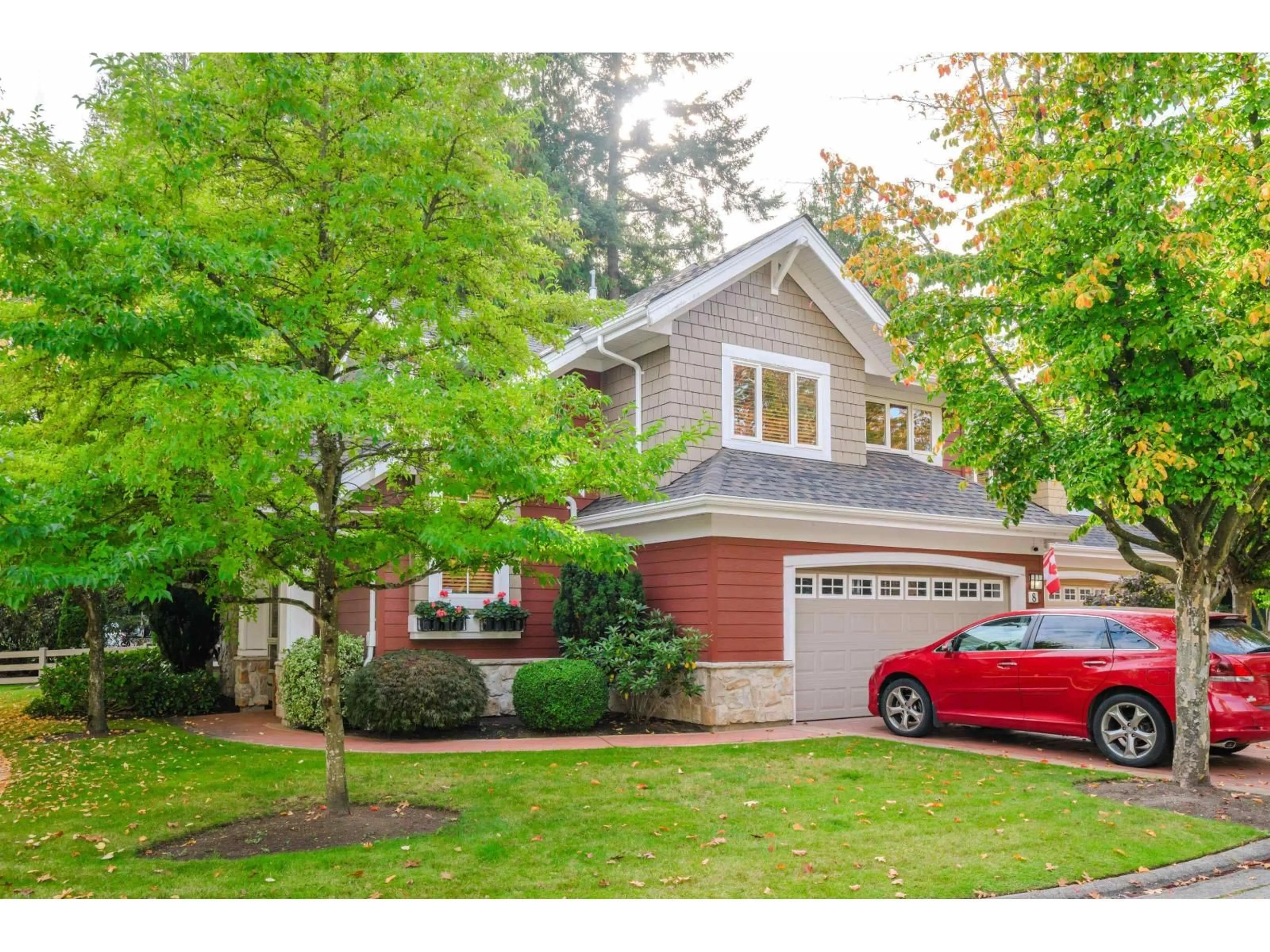8 - 15055 20TH AVENUE, Surrey, British Columbia V4A9Y2
Contact us about this property
Highlights
Estimated valueThis is the price Wahi expects this property to sell for.
The calculation is powered by our Instant Home Value Estimate, which uses current market and property price trends to estimate your home’s value with a 90% accuracy rate.Not available
Price/Sqft$750/sqft
Monthly cost
Open Calculator
Description
RARELY AVAILABLE a DETACHED townhome in Highgrove! This home is very private due to its corner location. The main floor is bright and airy and offers a flexible layout. The living room boasts many windows and a gas fireplace. Spacious kitchen with warm cherrywood cabinets and Corian counters with pantry with pullouts (re-designed in 2016). Large primary room with updated ensuite (re-designed in 2016). Loft area is suitable for a home office/studio or even a third bedroom. New roof in March 2025. Double garage with space for two cars on the driveway! Two pets (dogs/cats) and no age restrictions. One of the nicest complexes in South Surrey! Great location, very close to most amenities with a bus stop close by. Please have your Realtor arrange a showing of this lovely home. (id:39198)
Property Details
Interior
Features
Exterior
Parking
Garage spaces -
Garage type -
Total parking spaces 4
Condo Details
Amenities
Laundry - In Suite, Clubhouse
Inclusions
Property History
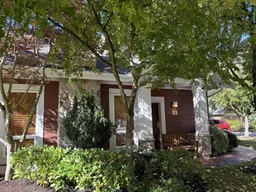 40
40
