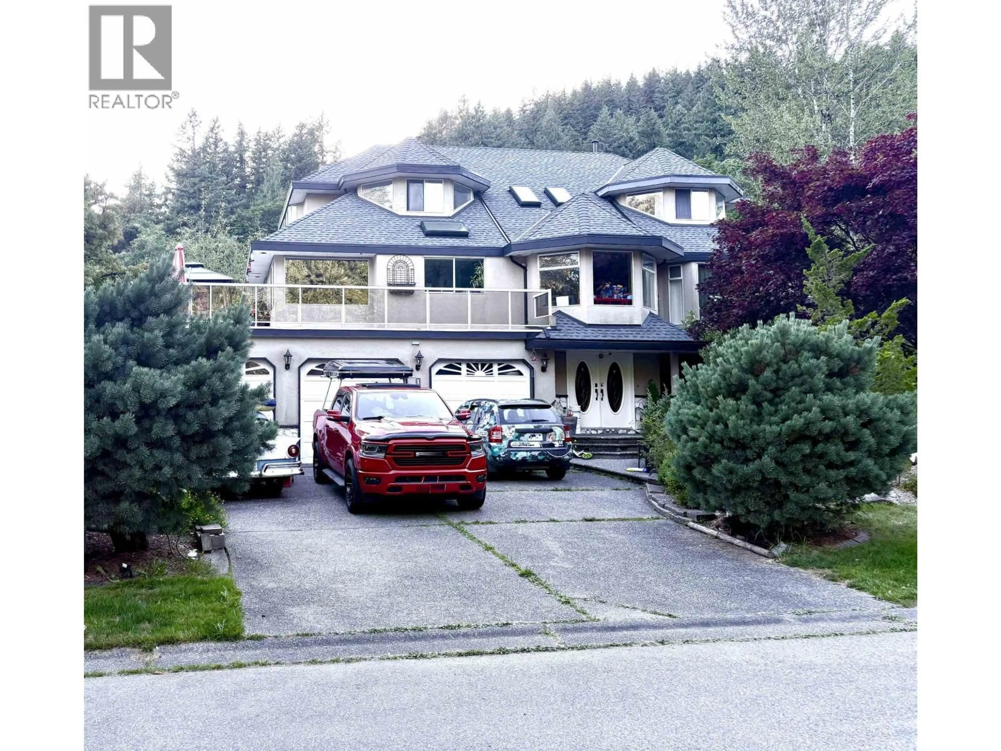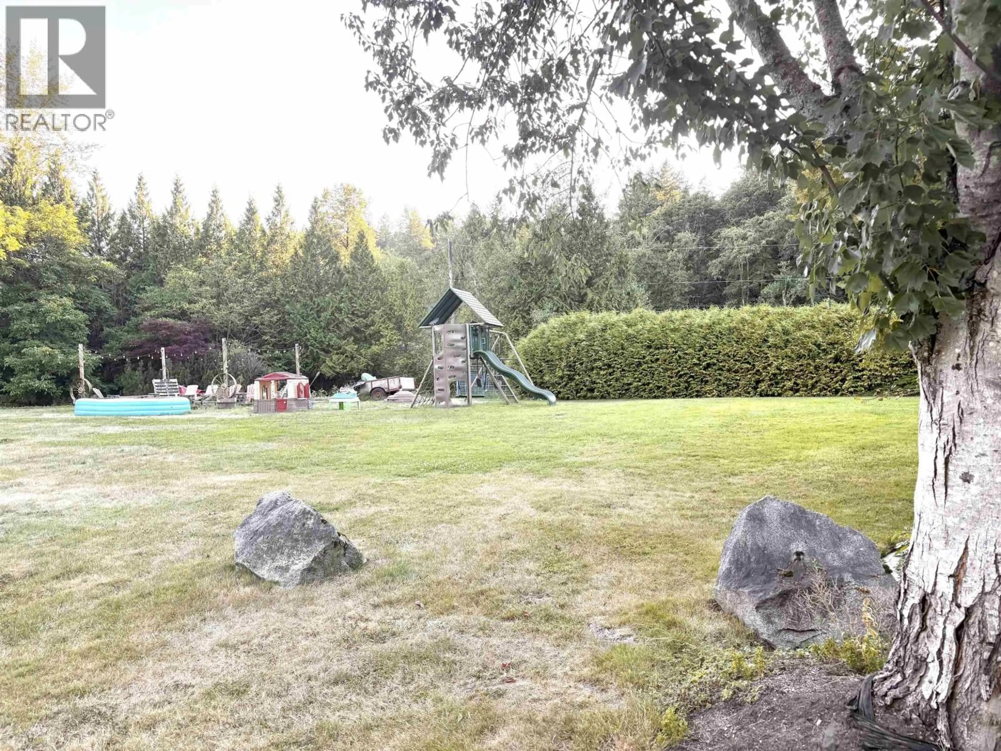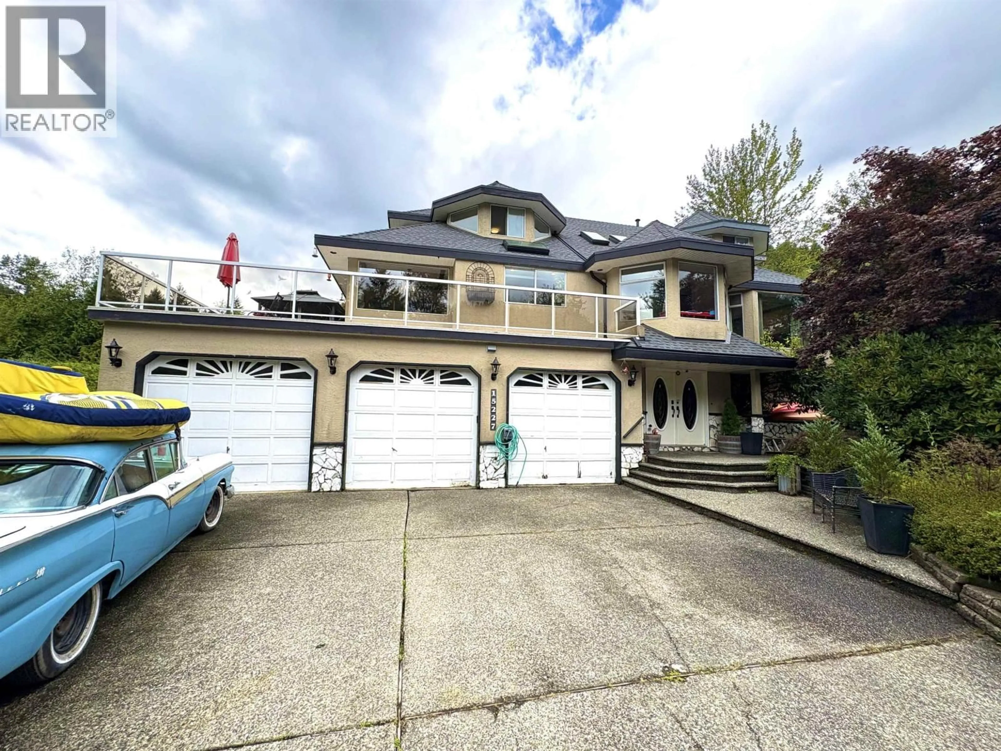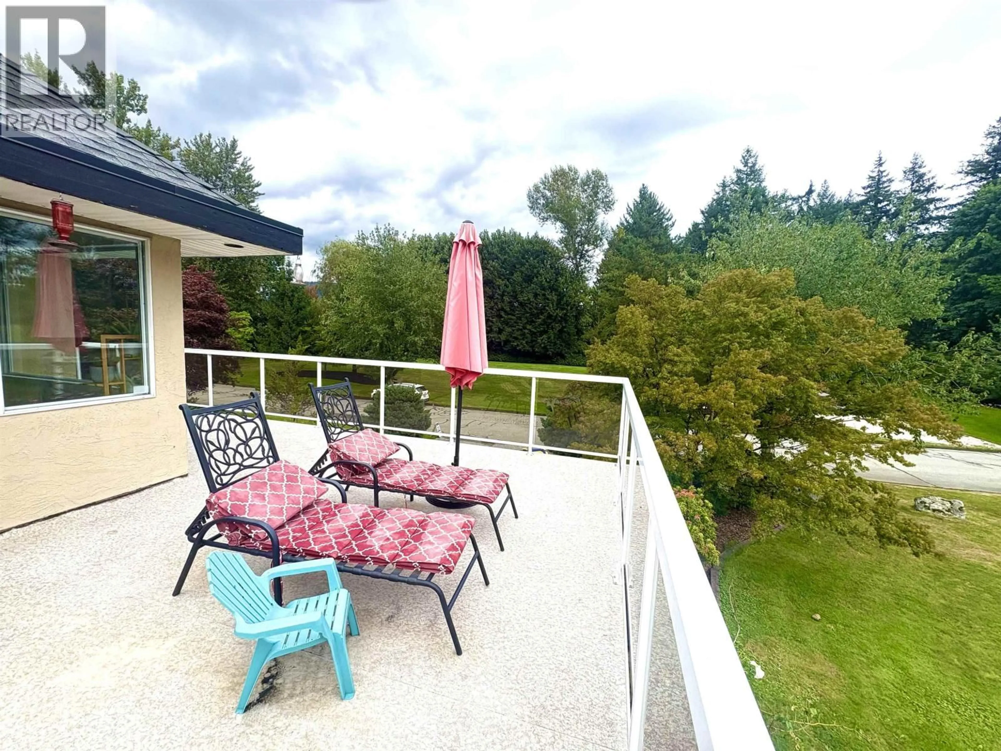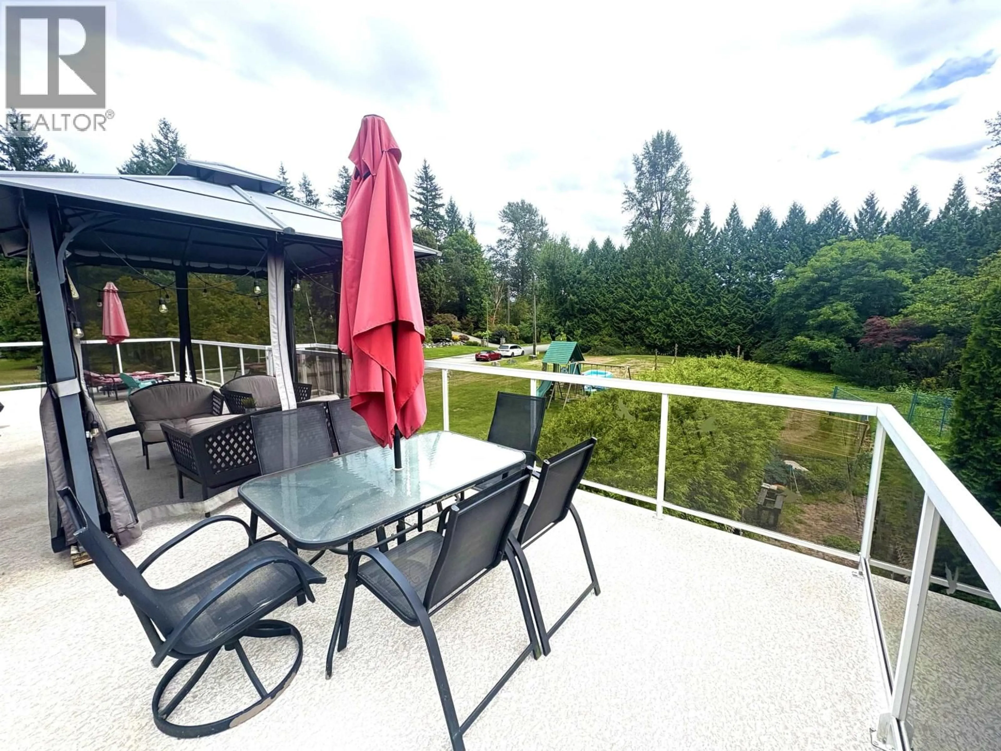15227 SHERIDAN DRIVE, Pitt Meadows, British Columbia V3Y2T9
Contact us about this property
Highlights
Estimated valueThis is the price Wahi expects this property to sell for.
The calculation is powered by our Instant Home Value Estimate, which uses current market and property price trends to estimate your home’s value with a 90% accuracy rate.Not available
Price/Sqft$464/sqft
Monthly cost
Open Calculator
Description
Discover your private oasis in the prestigious Sheridan Hills Country Estates. This 1-acre flat lot, framed by lush greenery and stunning northern mountain views, offers endless outdoor possibilities. The meticulously maintained 2-storey home spans nearly 4,200 sqft with a gourmet kitchen, open main floor, 5 beds, and 3 living rooms. The luxurious primary suite boasts a walk-in closet and 5-piece ensuite with jetted tub. Relax on the expansive sundeck and be amazed by the gorgeous mountain views. The finished basement features a games room and patio access. Near Pitt Lake and golf courses, with a solid roof and deck, this tranquil retreat is in great condition and will last you for generations. New Furnace (2025) Replaced Poly B Piping (2022) Roof Updated (2021) Hot Water Tank (2023) (id:39198)
Property Details
Interior
Features
Exterior
Parking
Garage spaces -
Garage type -
Total parking spaces 6
Property History
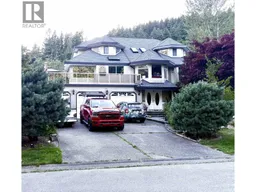 33
33
