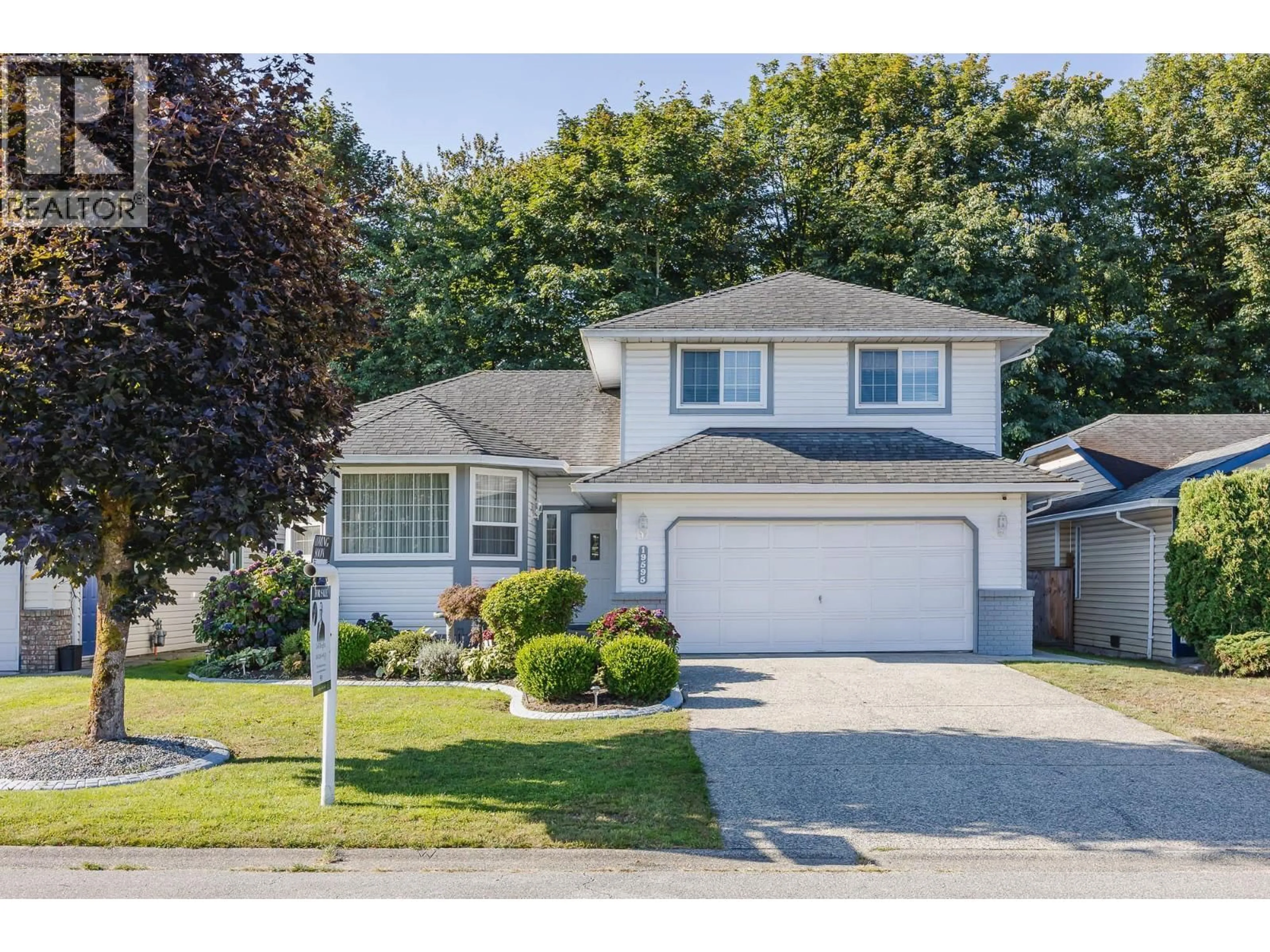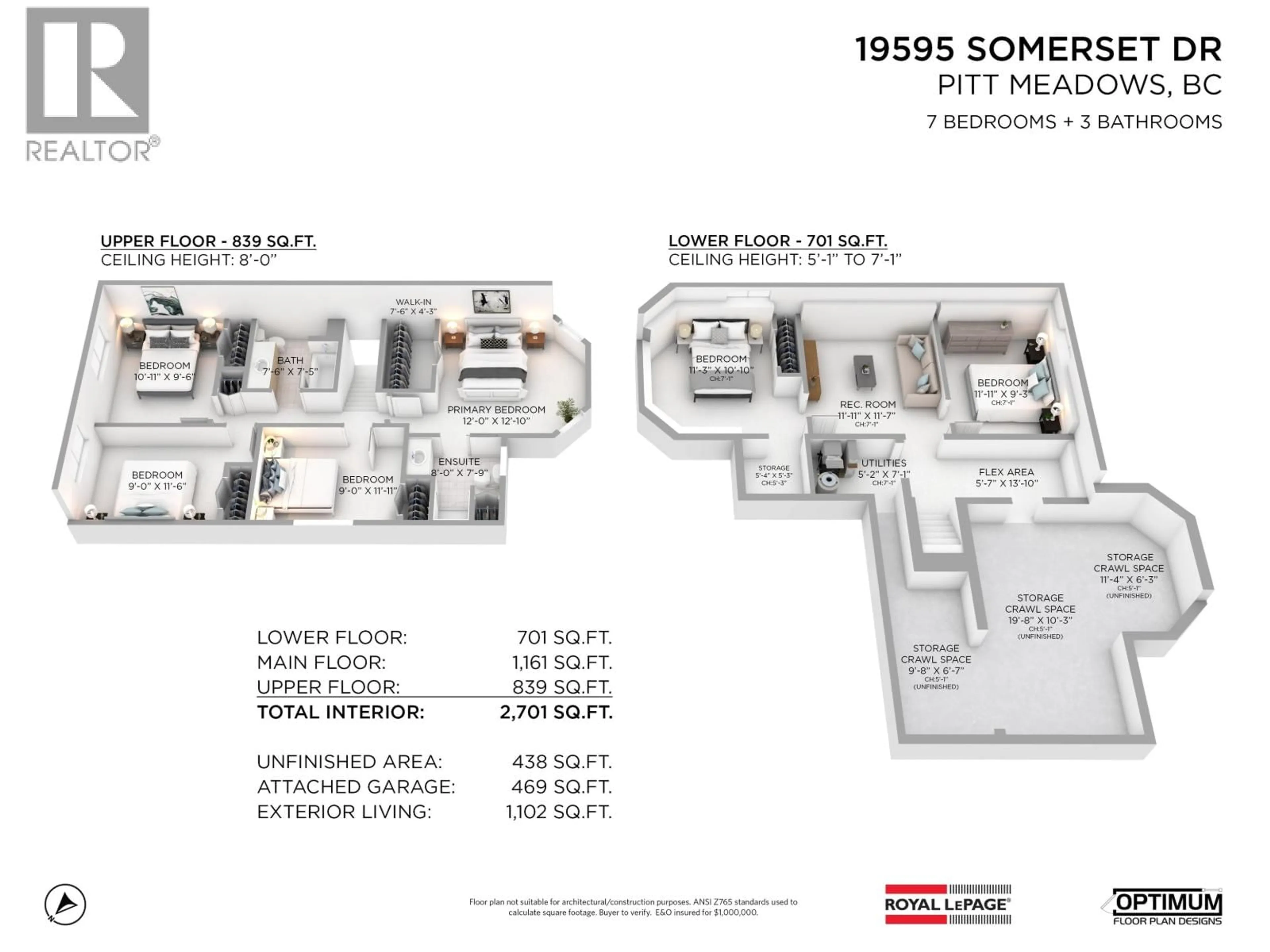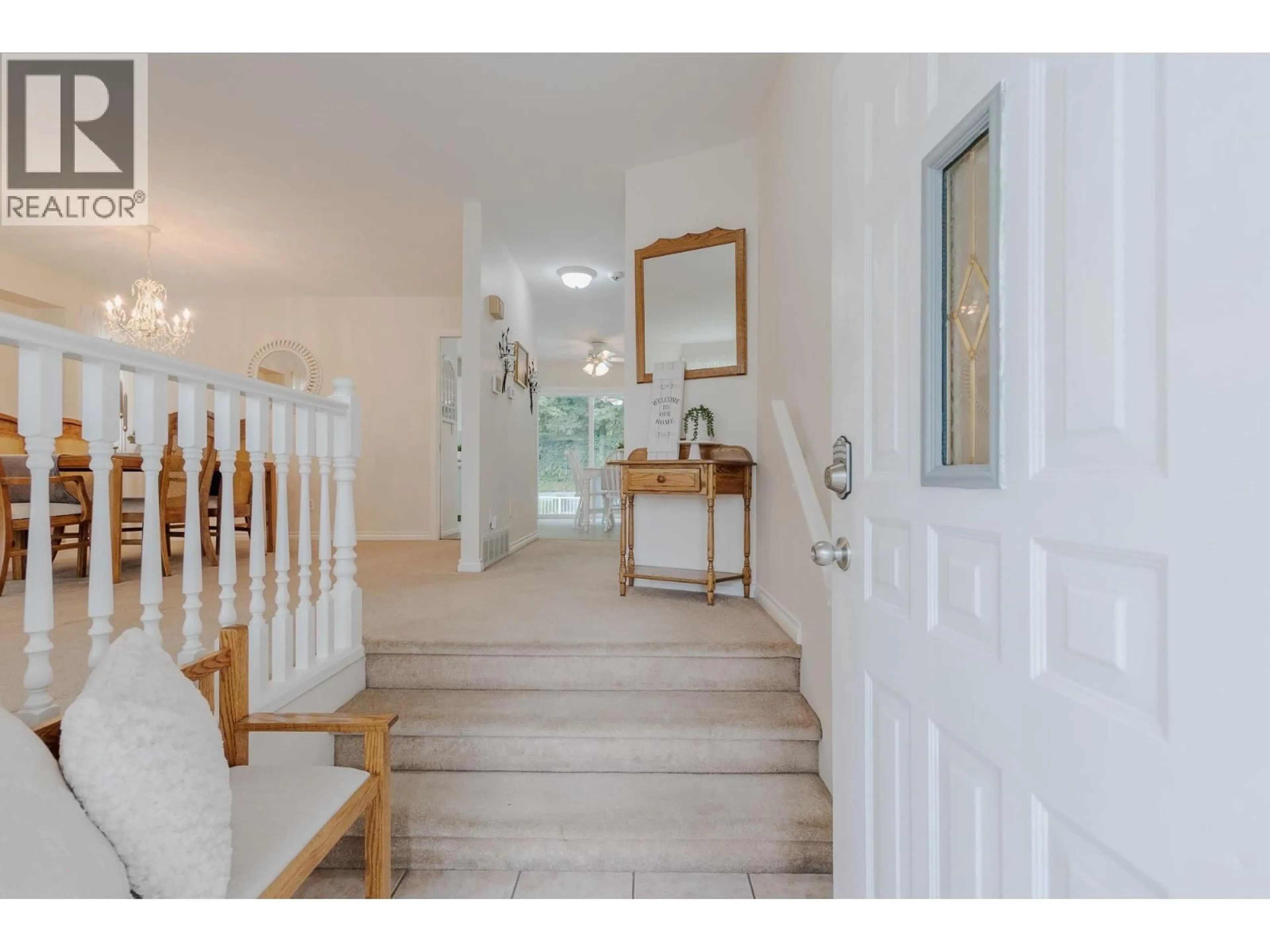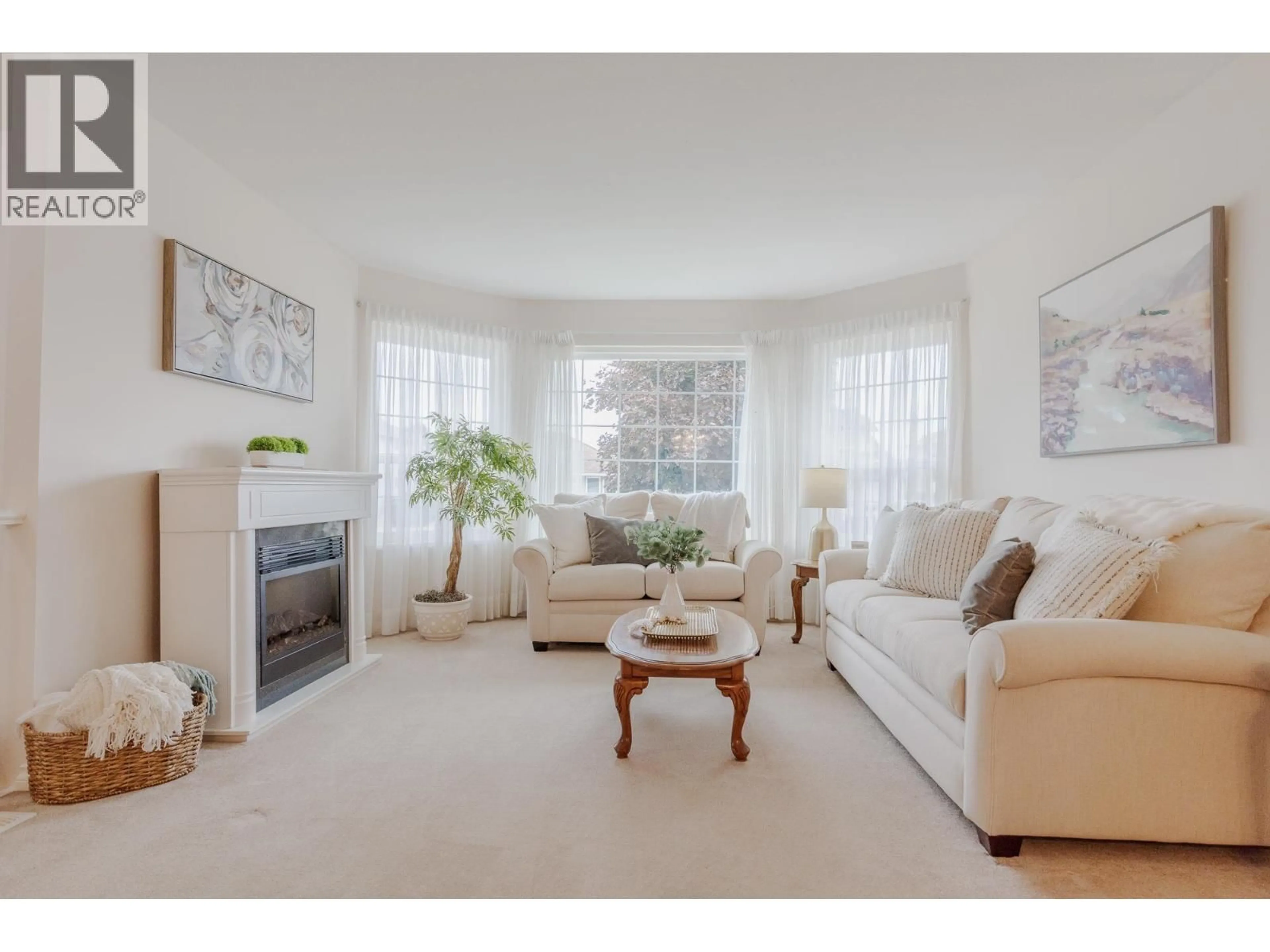19595 SOMERSET DRIVE, Pitt Meadows, British Columbia V3Y2L4
Contact us about this property
Highlights
Estimated valueThis is the price Wahi expects this property to sell for.
The calculation is powered by our Instant Home Value Estimate, which uses current market and property price trends to estimate your home’s value with a 90% accuracy rate.Not available
Price/Sqft$464/sqft
Monthly cost
Open Calculator
Description
Fall in love with this family friendly home in the popular Somerset Development in highly sought after Pitt Meadows. Summer fun in the massive sun soaked rear yard with 800 s.f. patio and 14' x 29' heated in-ground pool. Friends will gather in the thoughtfully designed main floor including refreshed gleaming white eat-in kitchen and formal living and dining rooms. Sunken family room with cozy gas fireplace. A rare offering with 4 bedrooms upstairs including a spacious primary. The basement offers additional flexibility with a recreation room and extra bedroom options. All of this just a short stroll to Edith McDermott Elementary School, parks, shopping and transit. Recent upgrades including newer windows, new heat pump/AC unit for year round comfort, etc.. Make it yours! (id:39198)
Property Details
Interior
Features
Exterior
Features
Parking
Garage spaces -
Garage type -
Total parking spaces 6
Property History
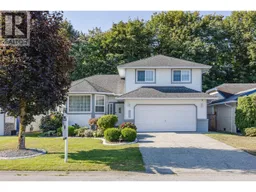 40
40
