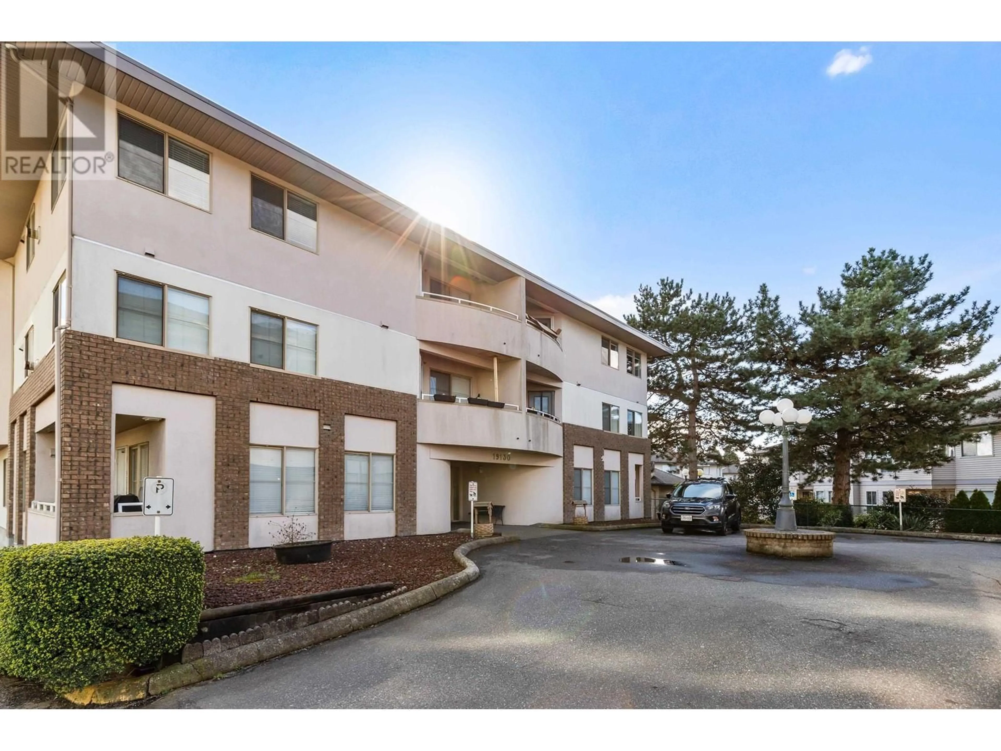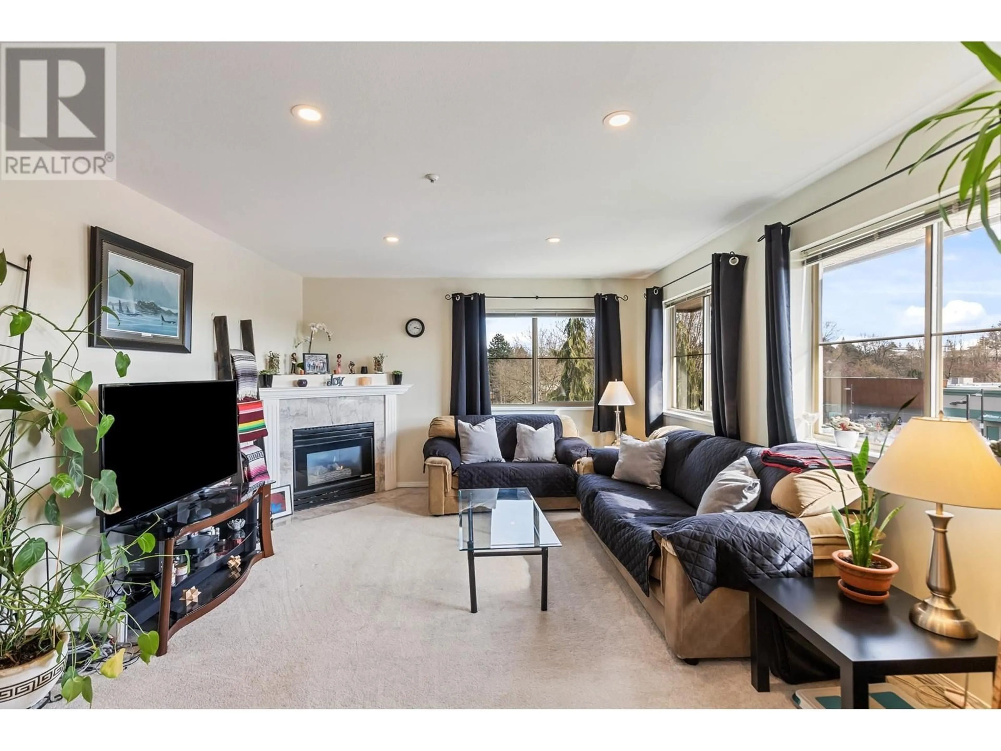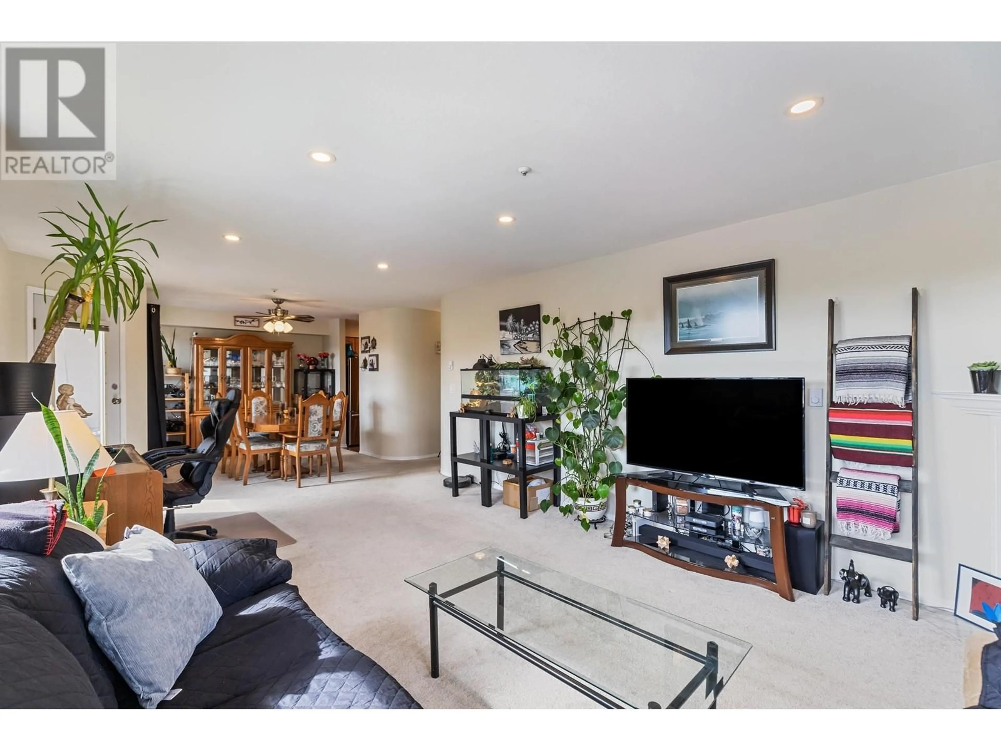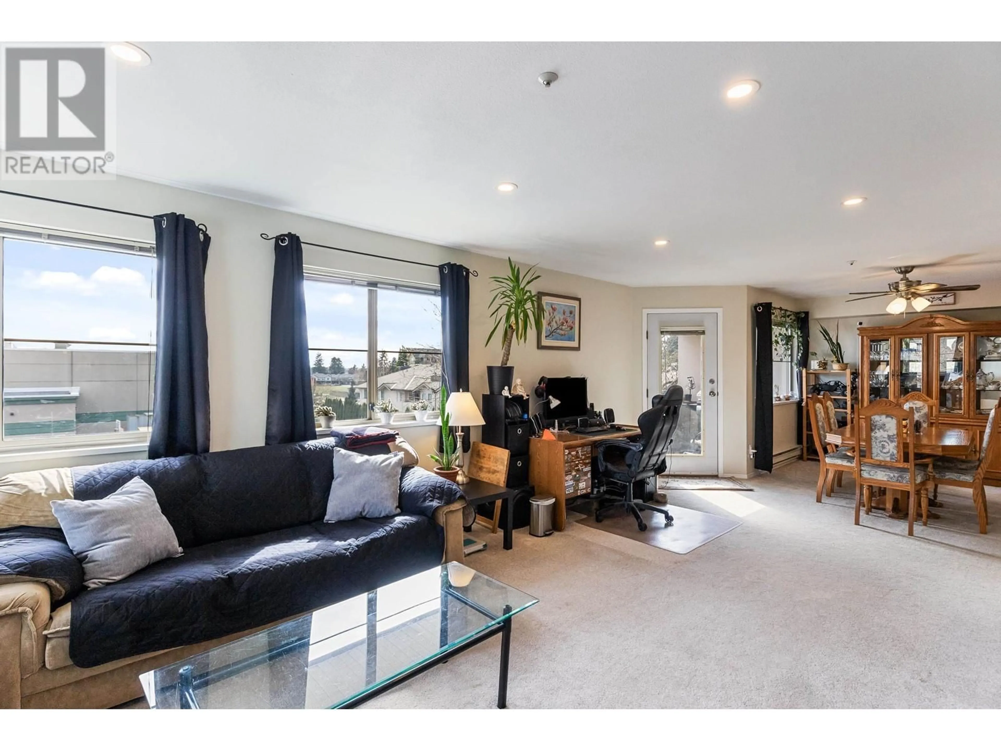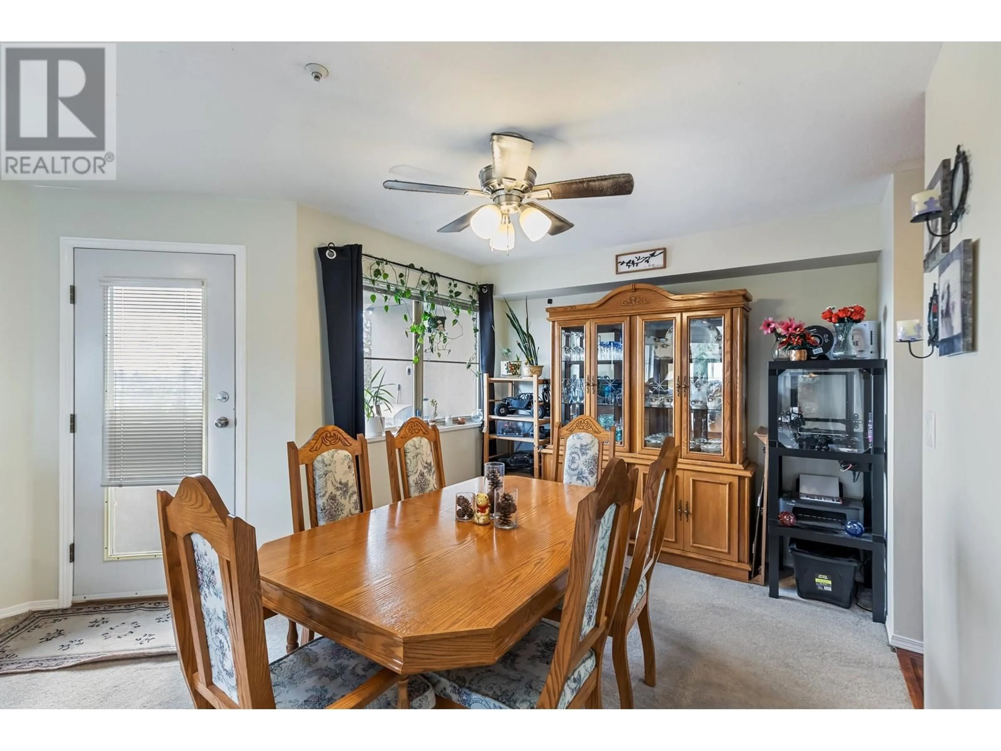303 - 19130 FORD ROAD, Pitt Meadows, British Columbia V3Y2P1
Contact us about this property
Highlights
Estimated ValueThis is the price Wahi expects this property to sell for.
The calculation is powered by our Instant Home Value Estimate, which uses current market and property price trends to estimate your home’s value with a 90% accuracy rate.Not available
Price/Sqft$445/sqft
Est. Mortgage$2,426/mo
Maintenance fees$625/mo
Tax Amount (2024)$3,311/yr
Days On Market49 days
Description
HUGE Corner Unit! Enjoy 1269 sqft of livable space with a nice size balcony. Fresh new paint welcomes you into a 2 bed / 2 bath unit with spacious and bright living & dining area with oversize windows for loads of natural light. Ample cupboard space in the kitchen with newer appliances. Take advantage of an actual laundry room with extra storage space. Updated pot lights, outlets and vinyl plank flooring in bathrooms & laundry. 2 Parking stalls, (27ft deep) & 1 storage (4ftx8ft). Poly B all removed and replaced with Pex, elevator controller upgraded, penthouse balconies replaced, pro-active strata. 2 Pets allowed, no restrictions on size or breed. Fantastic opportunity to move into Pitt Meadows. (id:39198)
Property Details
Interior
Features
Exterior
Parking
Garage spaces -
Garage type -
Total parking spaces 2
Condo Details
Amenities
Laundry - In Suite
Inclusions
Property History
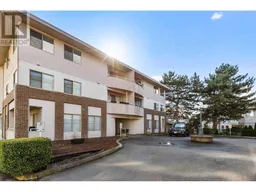 40
40
