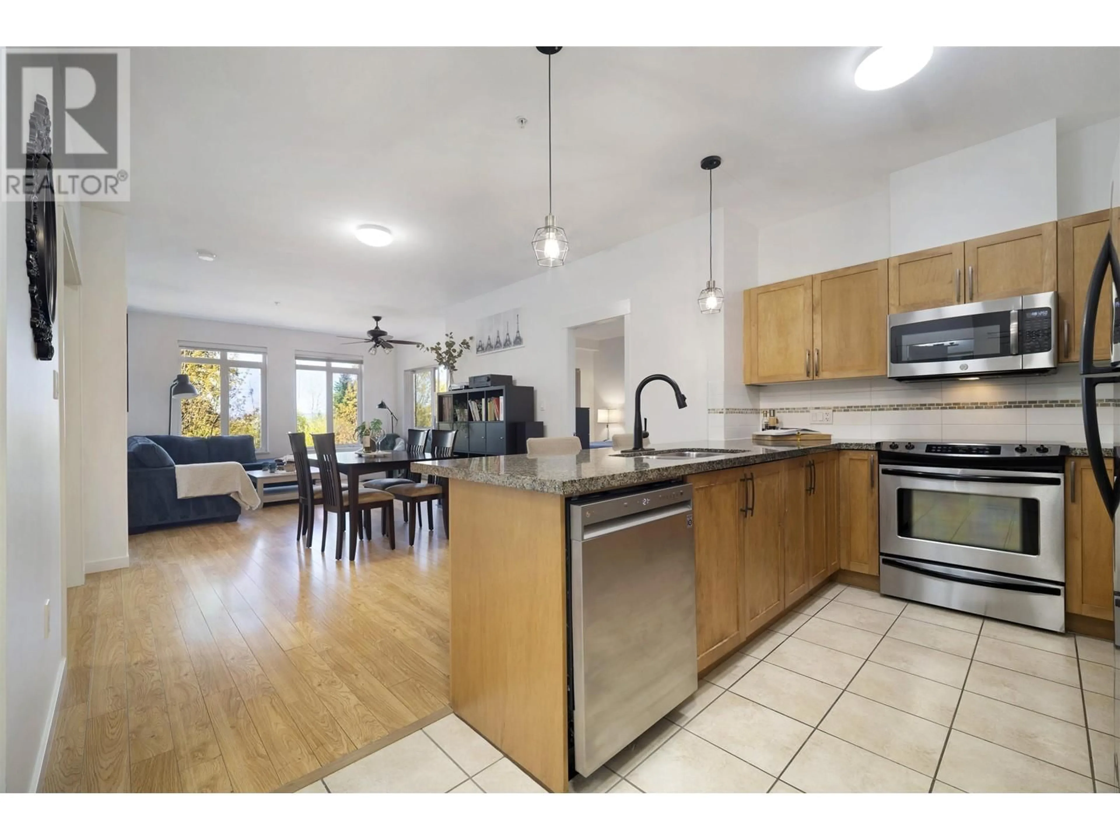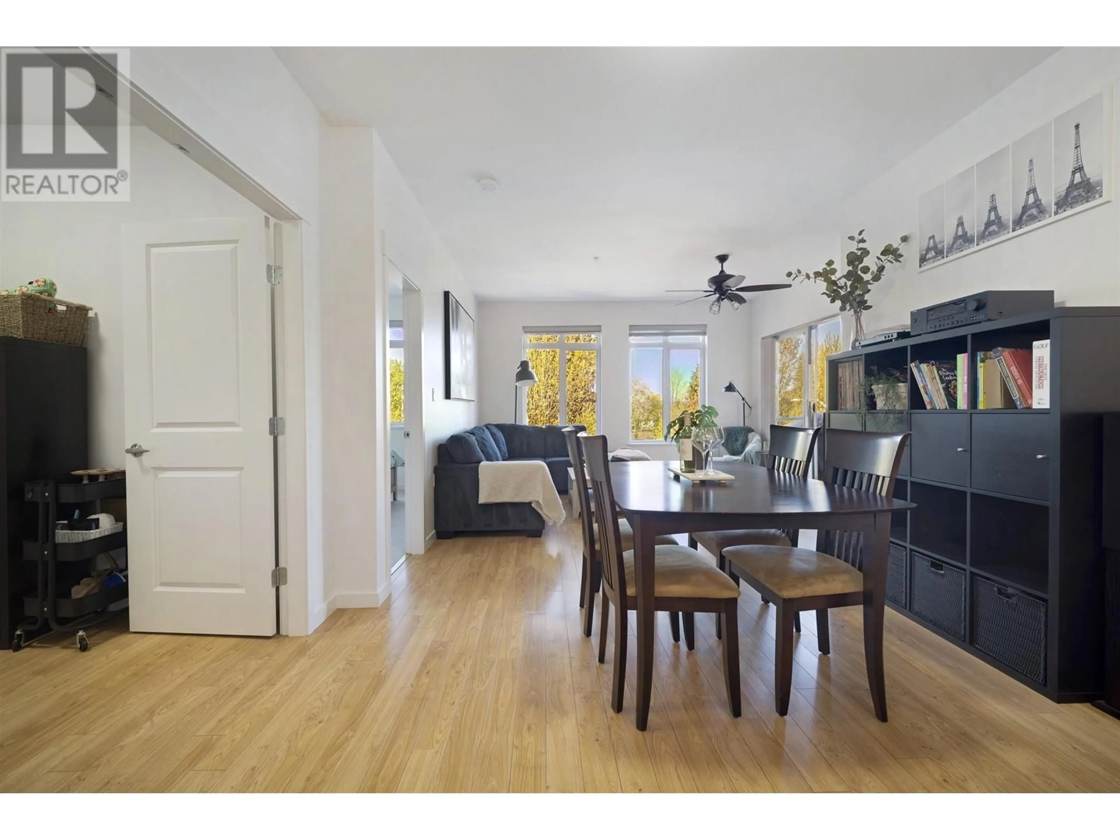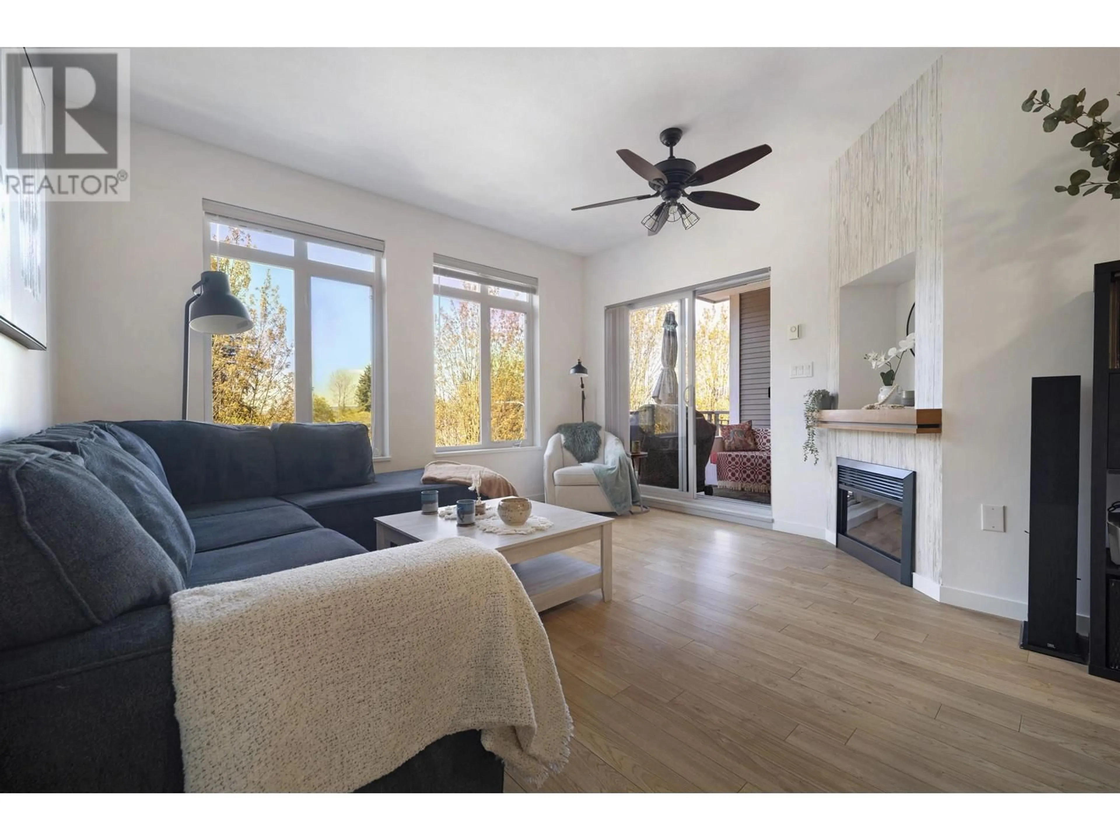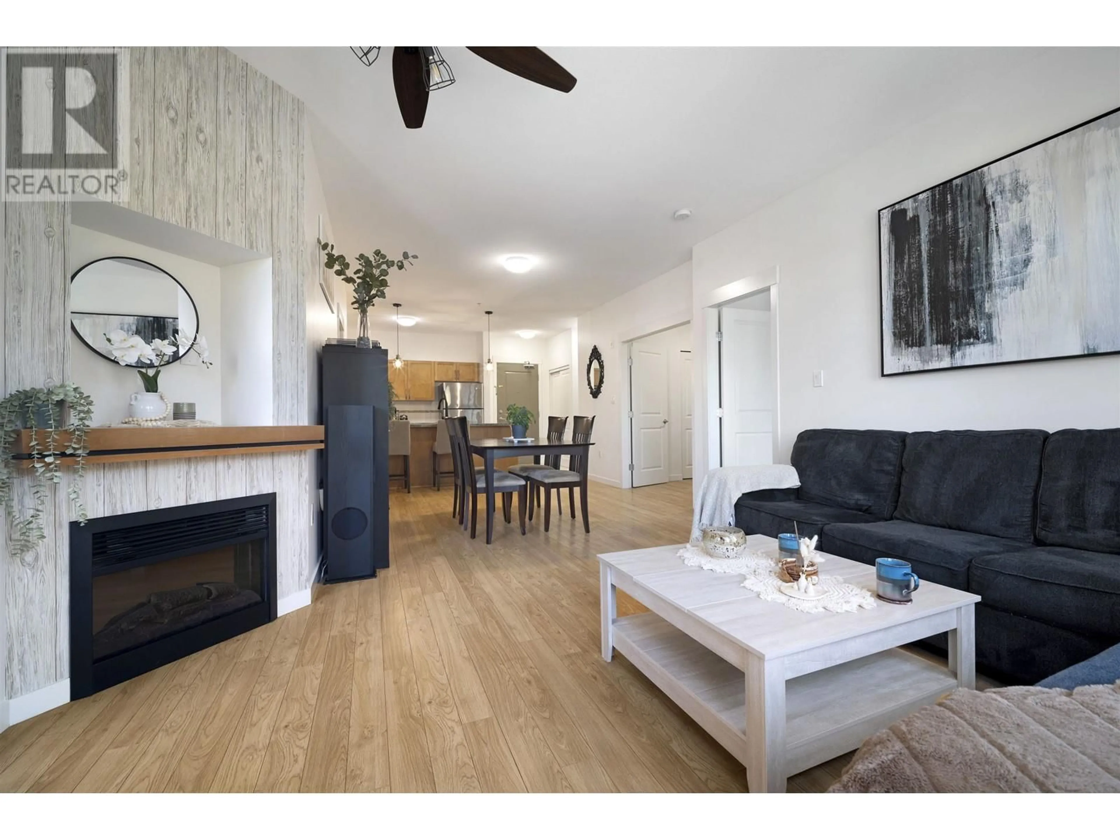323 - 12350 HARRIS ROAD, Pitt Meadows, British Columbia V3Y0C5
Contact us about this property
Highlights
Estimated valueThis is the price Wahi expects this property to sell for.
The calculation is powered by our Instant Home Value Estimate, which uses current market and property price trends to estimate your home’s value with a 90% accuracy rate.Not available
Price/Sqft$576/sqft
Monthly cost
Open Calculator
Description
SPOTLESS | FAMILY LAYOUT | PRIME LOCATION; This 2 Bed | 2 Bath + Den (3rd bedroom) home at Keystone offers a bright, open layout with 9´ ceilings and stylish updates throughout. The kitchen features granite countertops, spacious cabinetry, and stainless steel appliances, flowing into large dining and living areas perfect for entertaining. Bedrooms are set apart for privacy, with a 4-piece ensuite in the primary and a versatile den for a home office. Step onto the massive balcony to enjoy sunset views on. Just steps to the Langley Farmers Market, Save-On-Foods, West Coast Express straight to downtown Vancouver, breweries, and more-plus daycare in the building. Lifestyle and location meet at Keystone. THIS IS THE ONE. (id:39198)
Property Details
Interior
Features
Exterior
Parking
Garage spaces -
Garage type -
Total parking spaces 2
Condo Details
Amenities
Laundry - In Suite
Inclusions
Property History
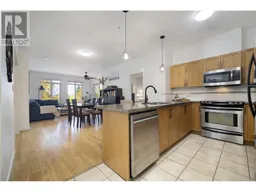 27
27
