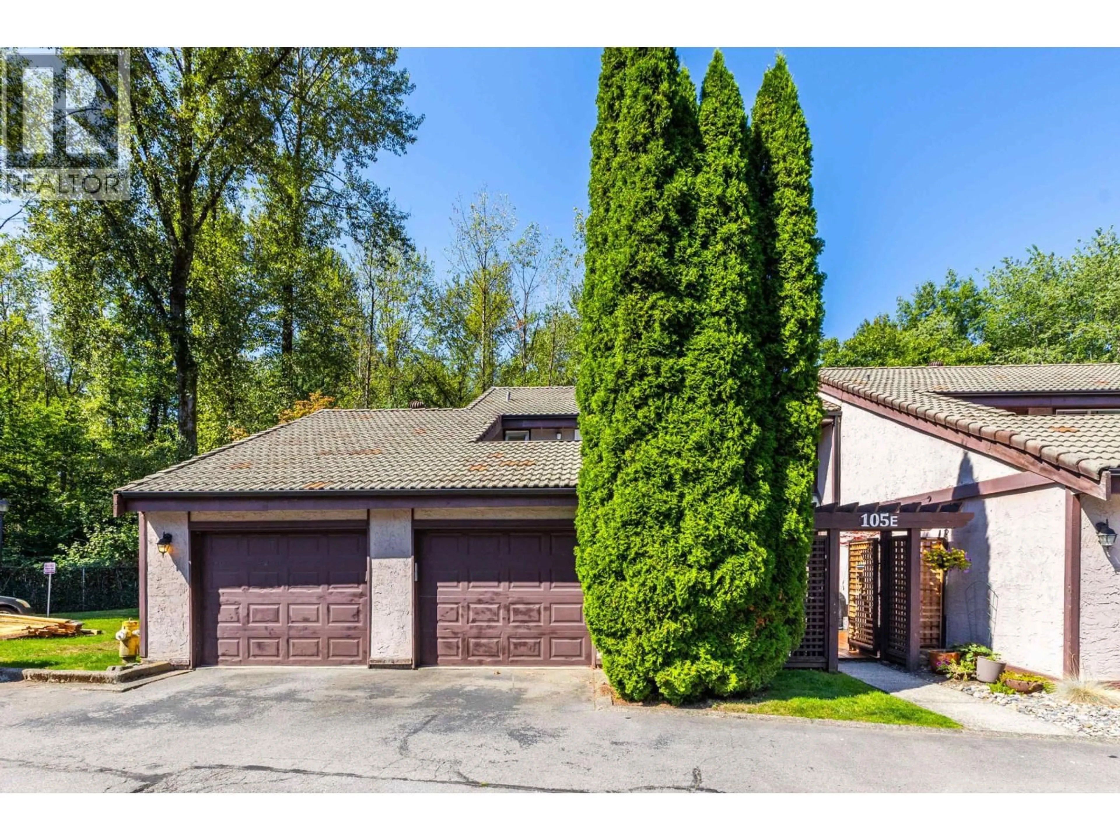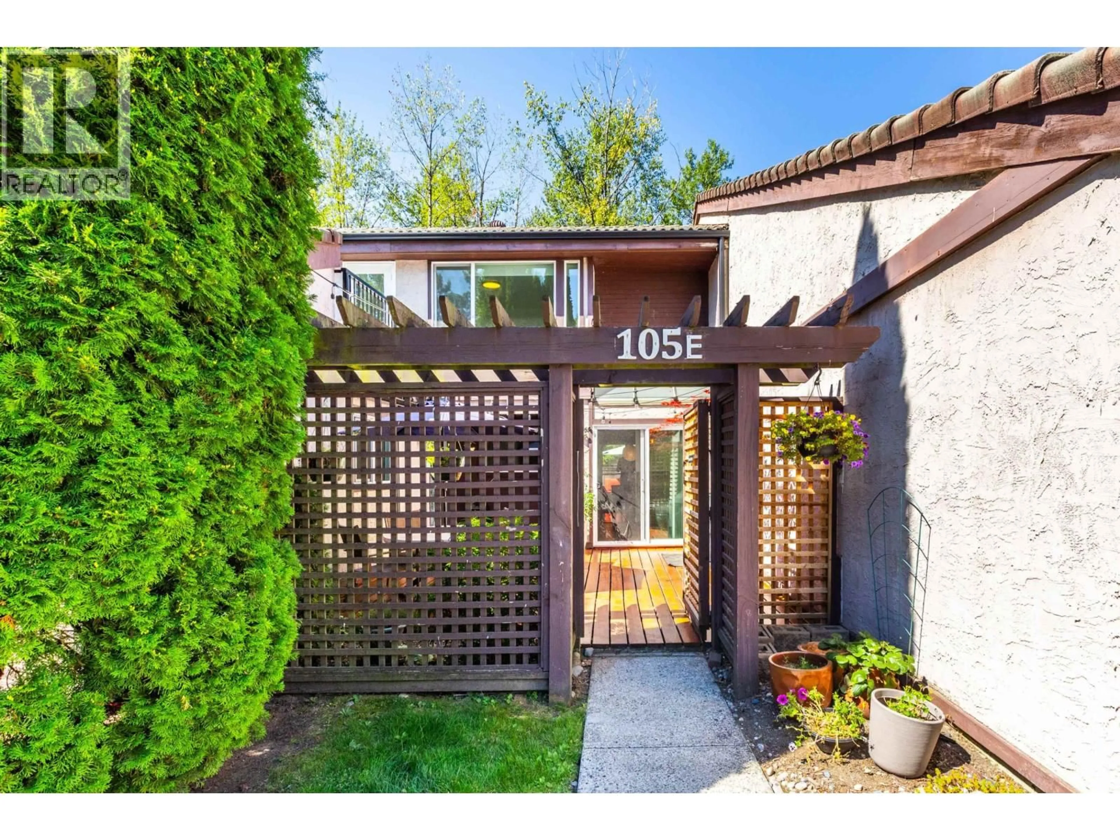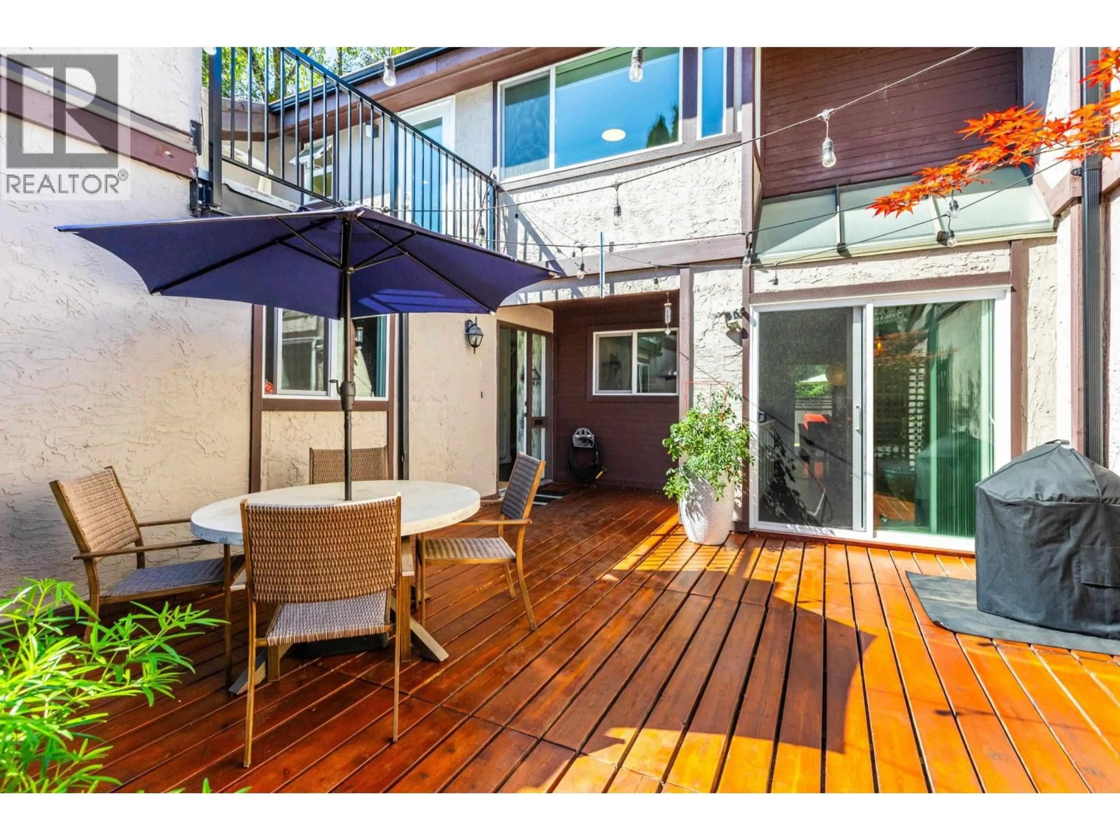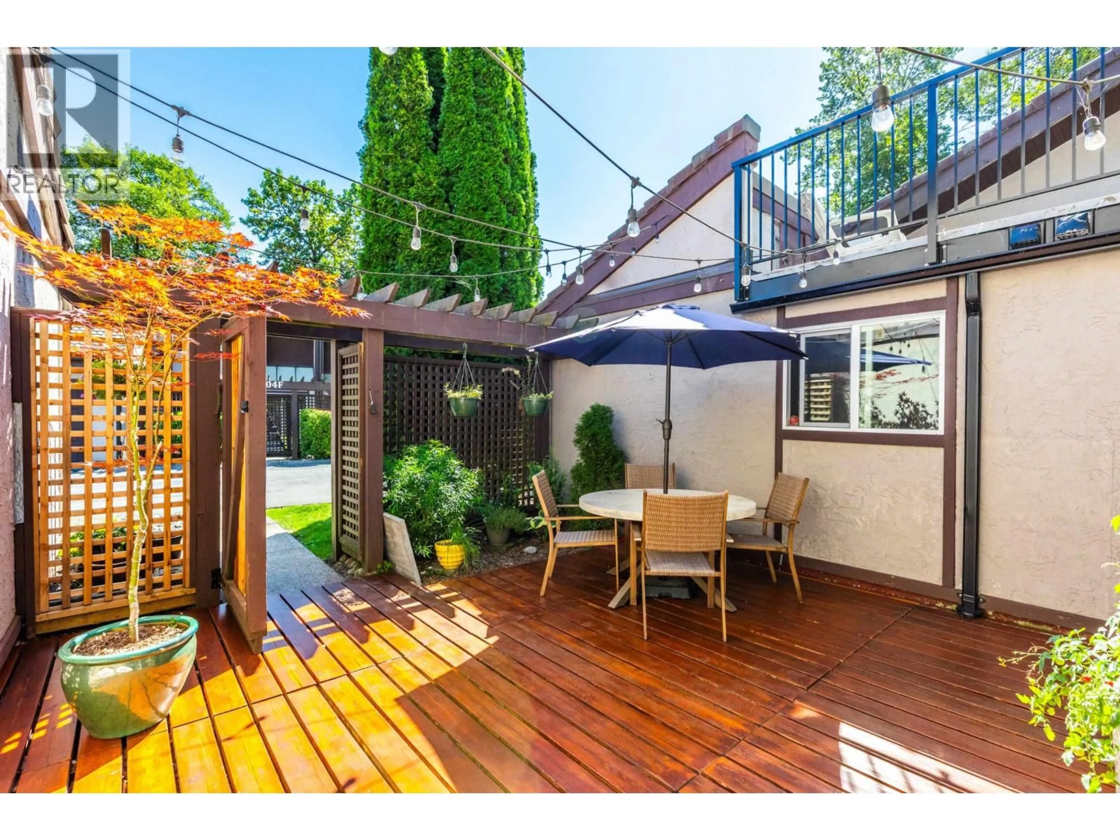105E - 3655 SHAUGHNESSY STREET, Port Coquitlam, British Columbia V3B6C8
Contact us about this property
Highlights
Estimated valueThis is the price Wahi expects this property to sell for.
The calculation is powered by our Instant Home Value Estimate, which uses current market and property price trends to estimate your home’s value with a 90% accuracy rate.Not available
Price/Sqft$605/sqft
Monthly cost
Open Calculator
Description
Nature at your front door! This spacious 3-bedroom, 3-bathroom townhouse has extensive updates throughout. The fully renovated kitchen features custom maple cabinets, built-in nook, pantry, all new appliances including induction stove, and plenty of storage. Hardwood and tile floors on the main plus a convenient mudroom off the double garage. Step outside to a private backyard with a 16x12 Trex deck, artificial turf, and peaceful greenbelt views. Upstairs offers three bedrooms and beautifully updated baths. Added upgrades include a new, large-capacity stacker washer/dryer, all-new windows, sliding doors, and gutters. Well-kept complex with direct access to Coquitlam River trails-a true gem in PoCo. Close to all levels of schools, shopping, & more! Viewings by appointment. (id:39198)
Property Details
Interior
Features
Exterior
Parking
Garage spaces -
Garage type -
Total parking spaces 2
Condo Details
Amenities
Laundry - In Suite
Inclusions
Property History
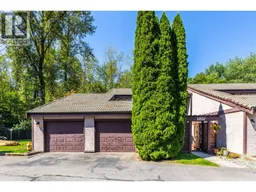 40
40
