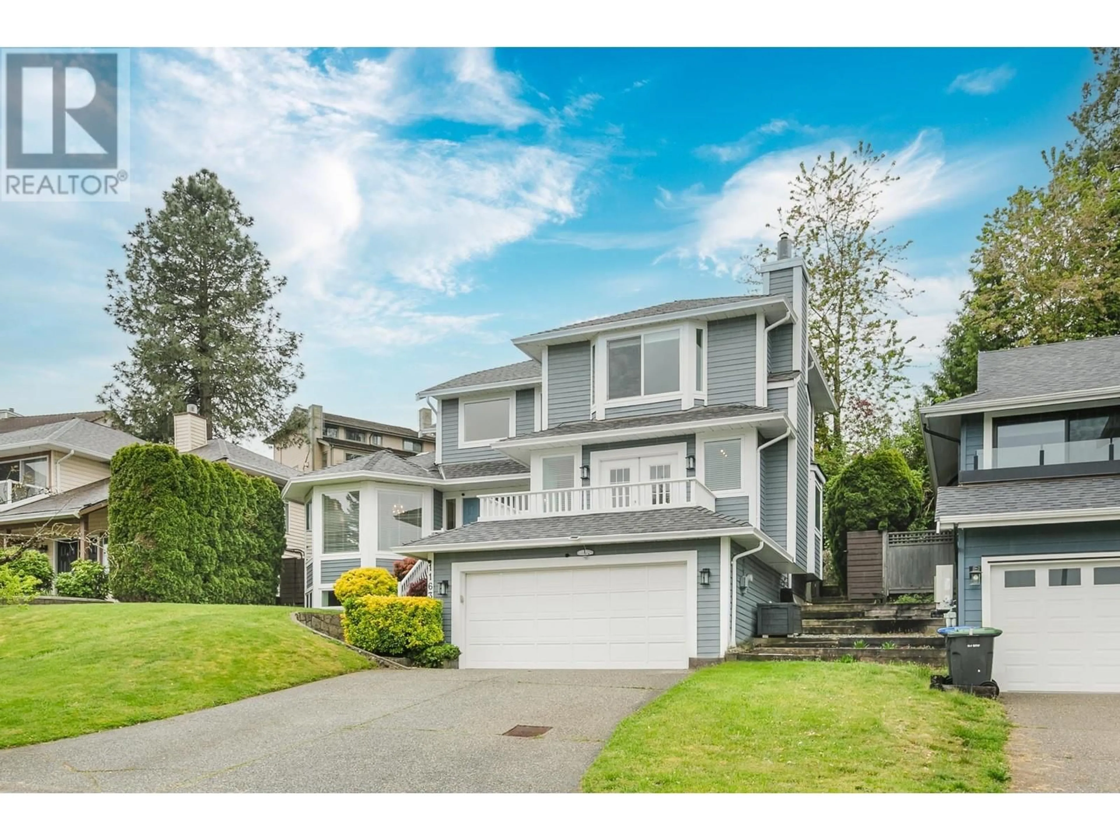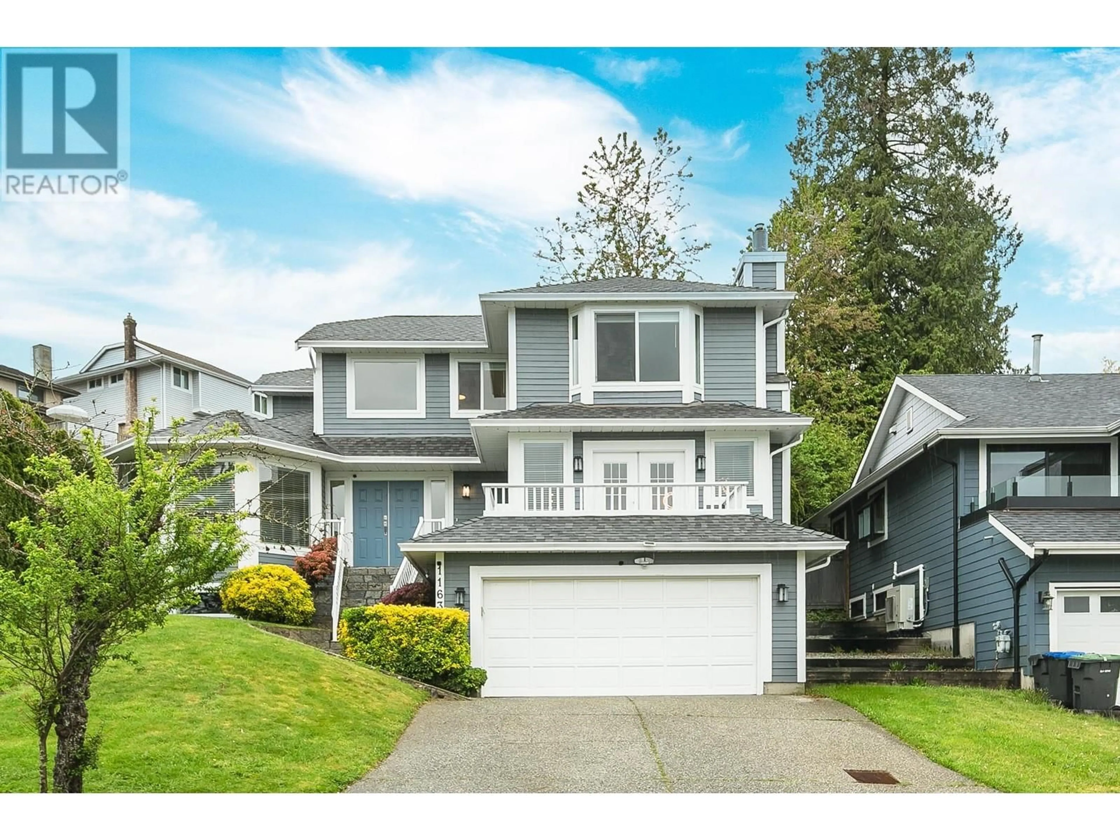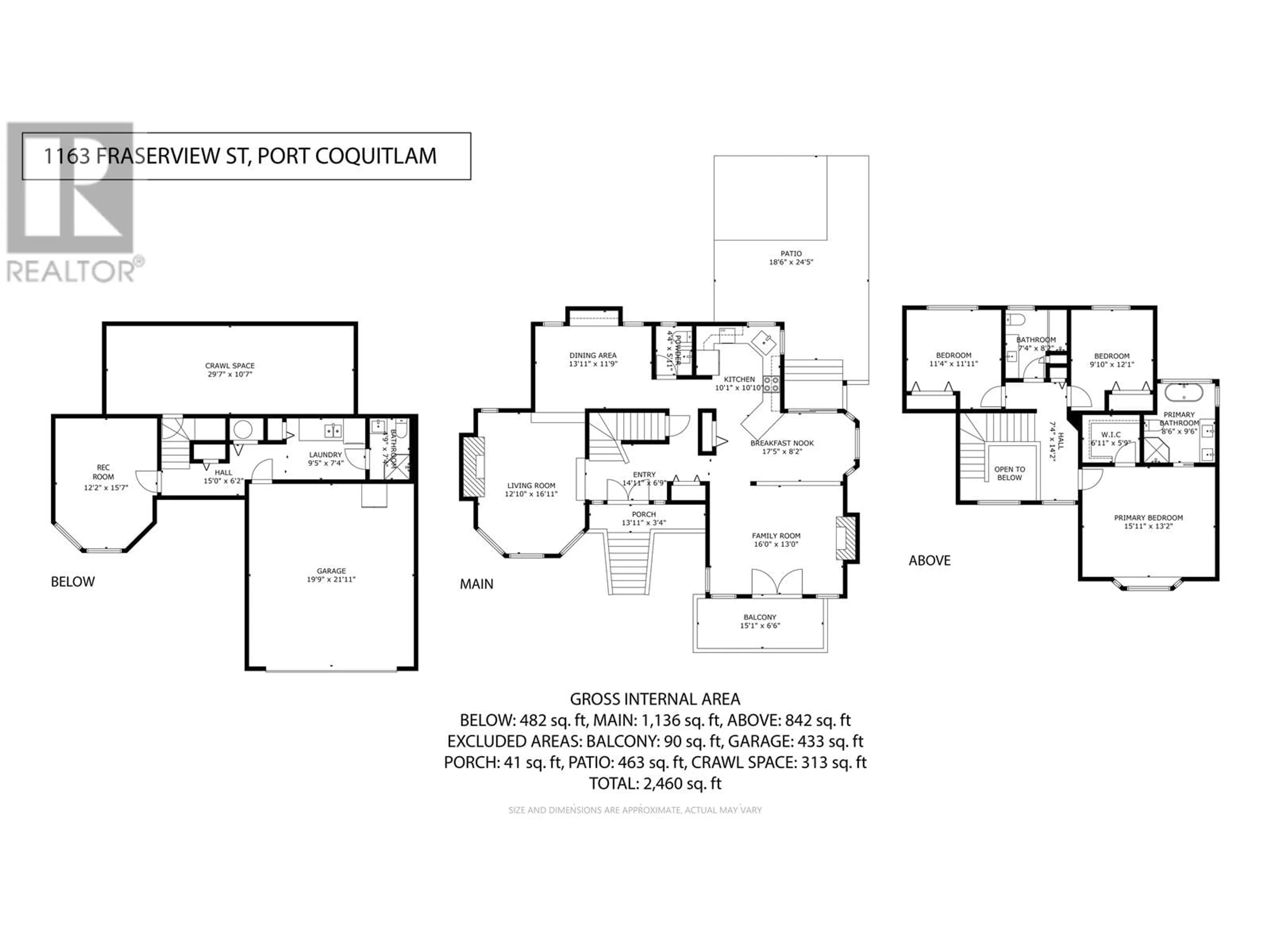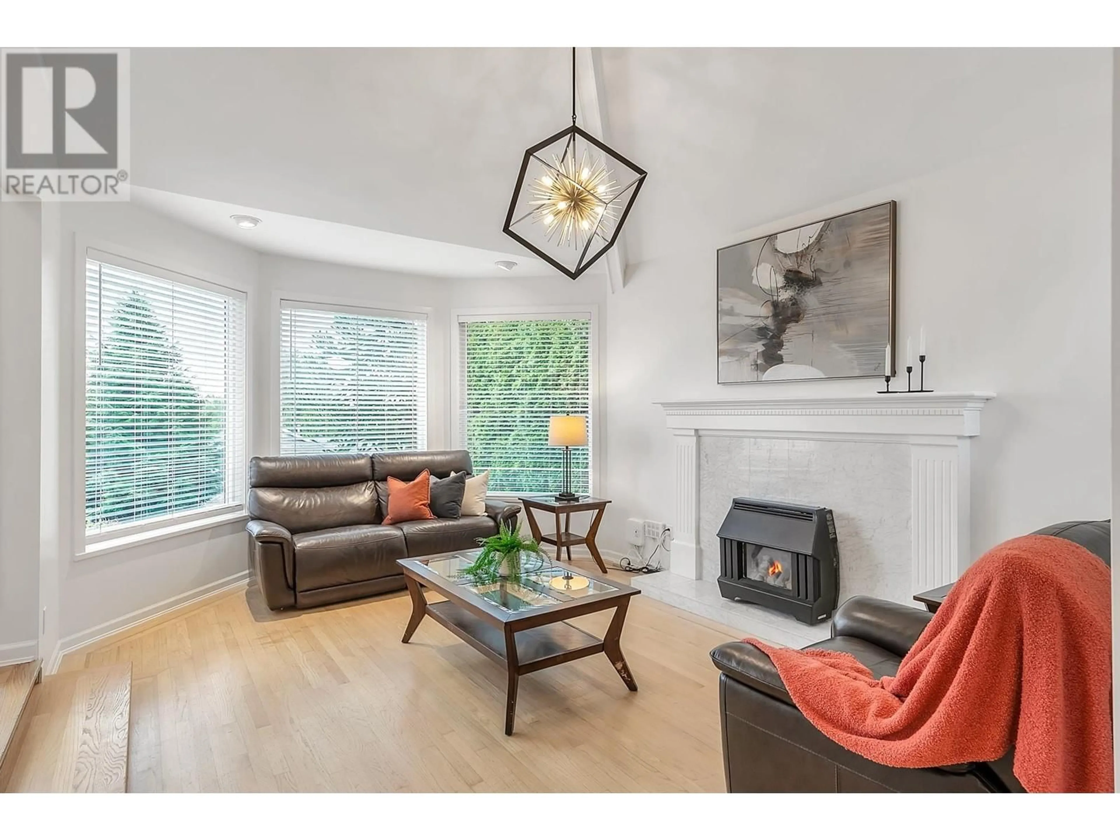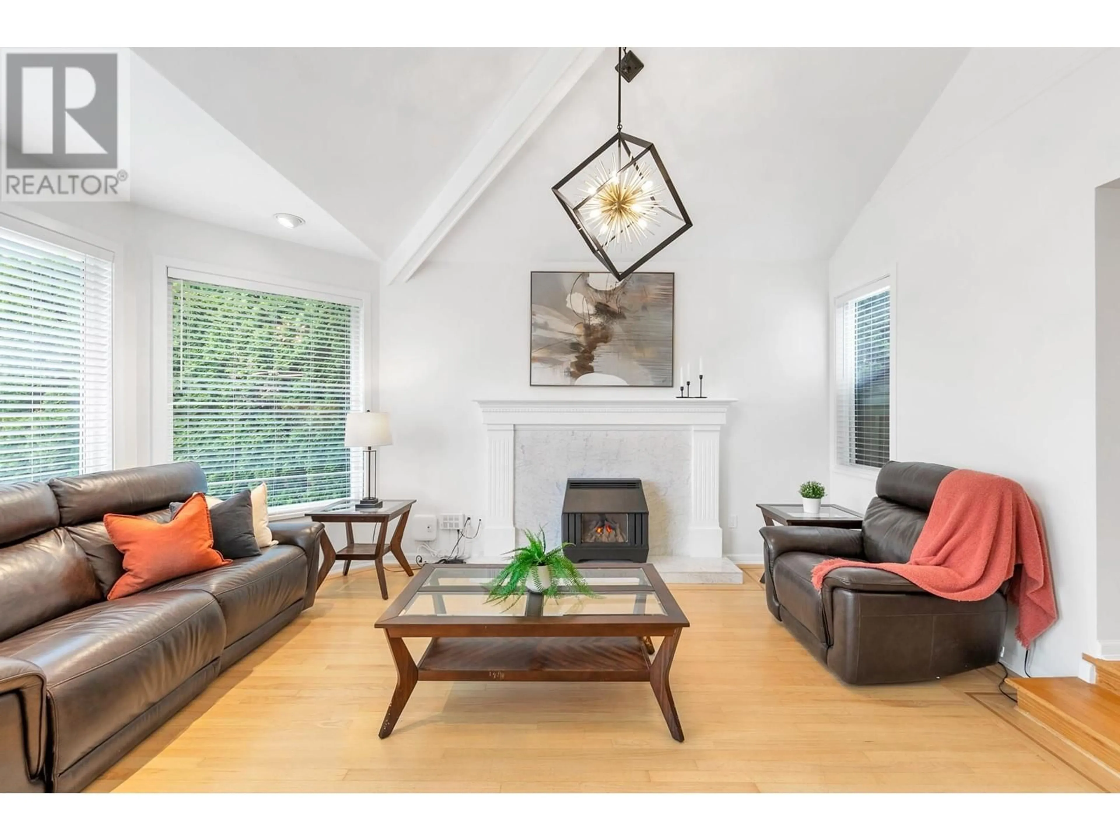1163 FRASERVIEW STREET, Port Coquitlam, British Columbia V3C5H2
Contact us about this property
Highlights
Estimated ValueThis is the price Wahi expects this property to sell for.
The calculation is powered by our Instant Home Value Estimate, which uses current market and property price trends to estimate your home’s value with a 90% accuracy rate.Not available
Price/Sqft$646/sqft
Est. Mortgage$6,824/mo
Tax Amount (2023)$4,856/yr
Days On Market50 days
Description
Welcome Home! Beautifully renovated detached home, thoughtfully updated from top to bottom with no detail overlooked. Featuring soaring high ceilings and abundant natural light throughout, this home offers a bright, airy, and modern living experience. Every space has been meticulously maintained, making it truly move-in ready. Enjoy breathtaking Water and Mountain views from various rooms, while the incredible and very private backyard provides a serene escape-perfect for relaxing or entertaining. With tasteful upgrades, a functional layout, and a seamless blend of comfort and style, this home is a rare gem that checks every box. BONUS: Central Air Condition is included & Extra Large Crawl space for storage. The opportunity is here! (id:39198)
Property Details
Interior
Features
Exterior
Parking
Garage spaces -
Garage type -
Total parking spaces 4
Property History
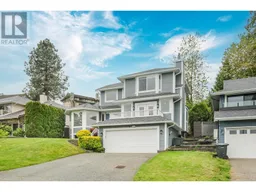 40
40
