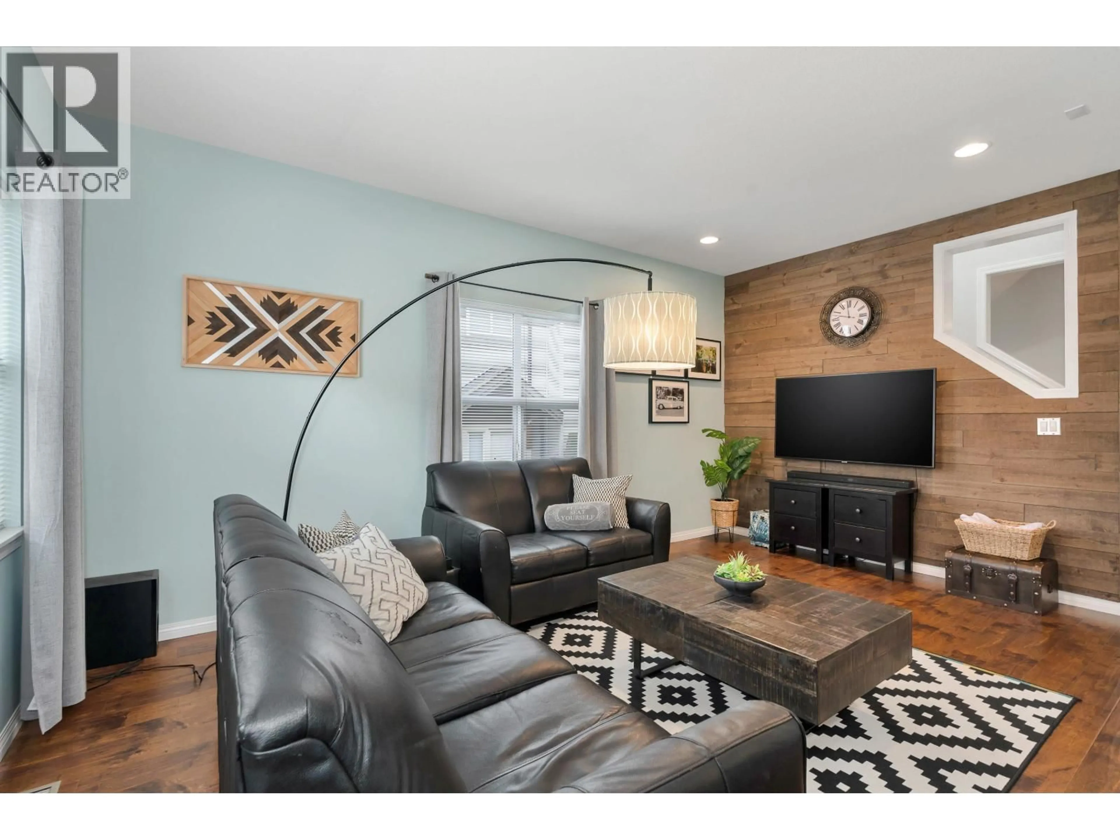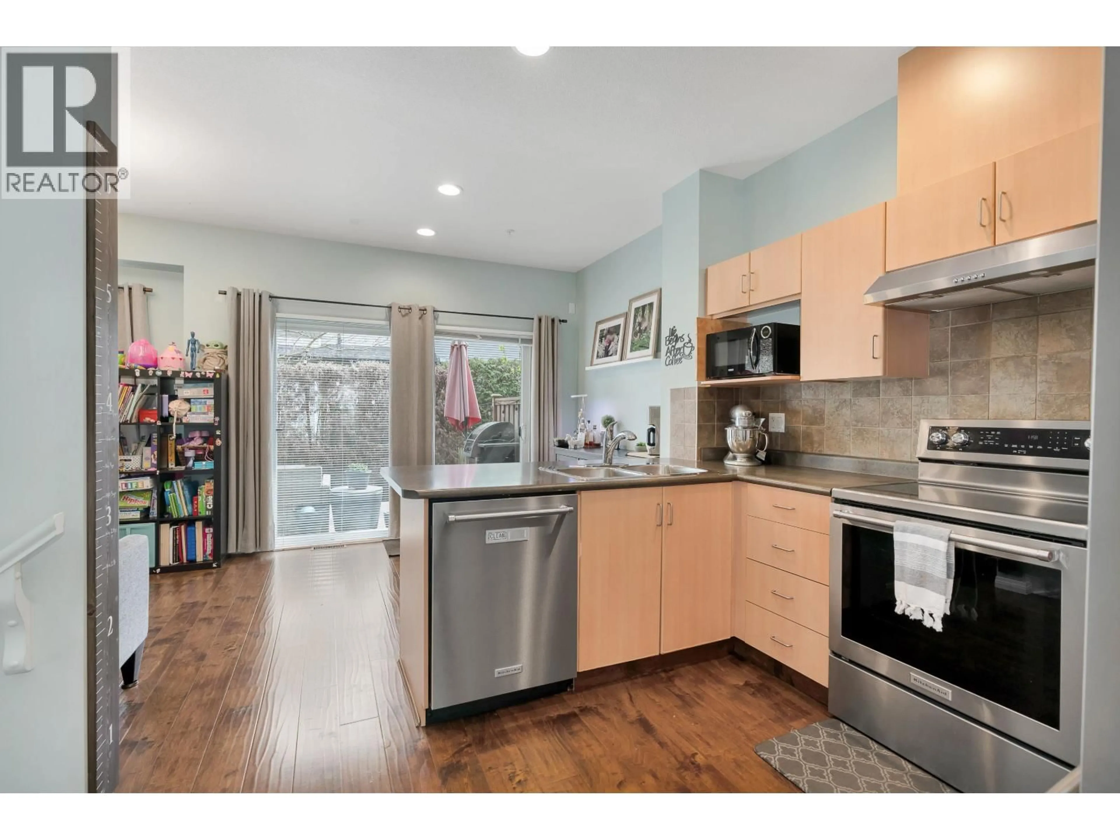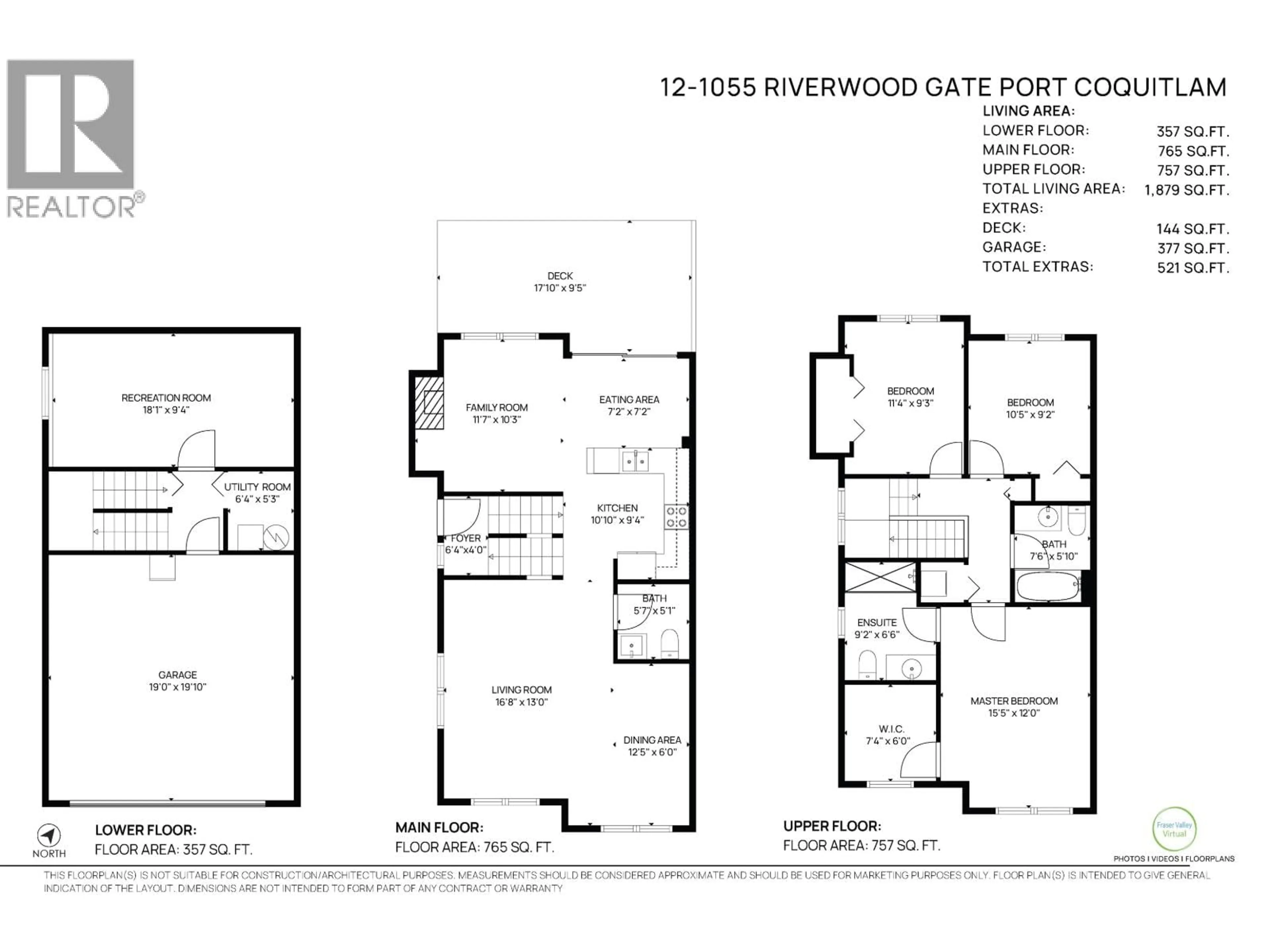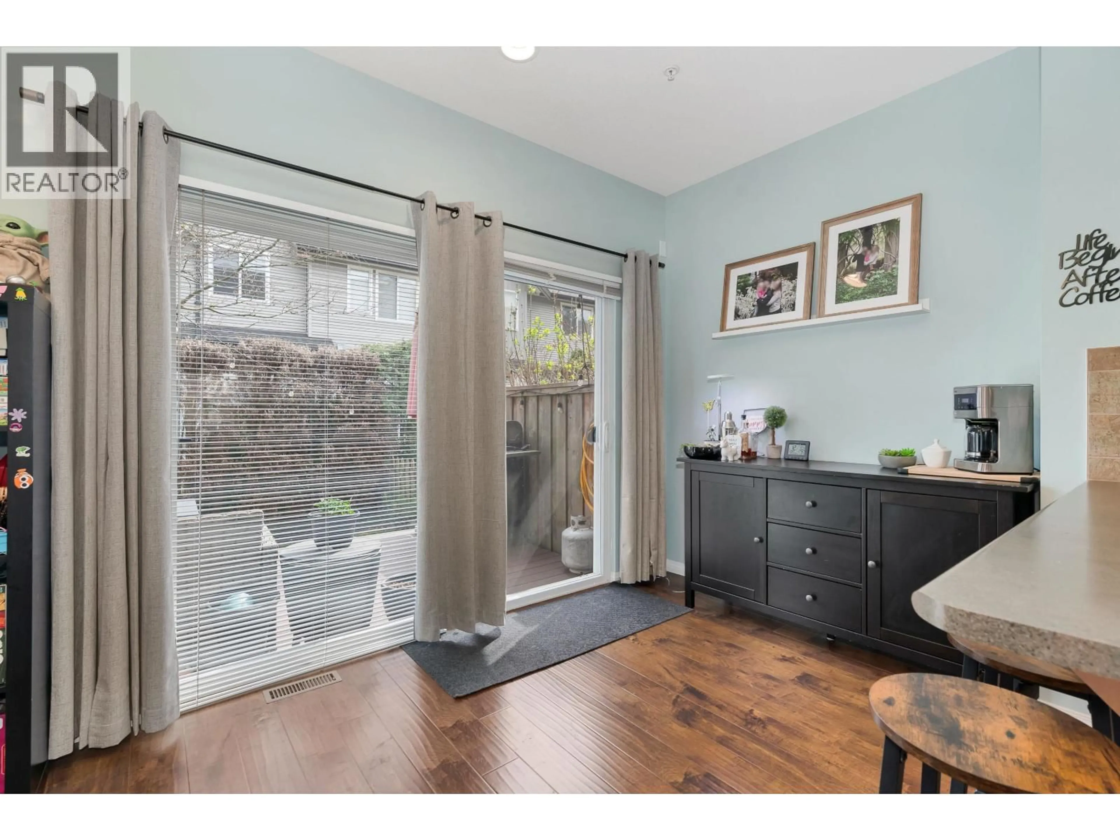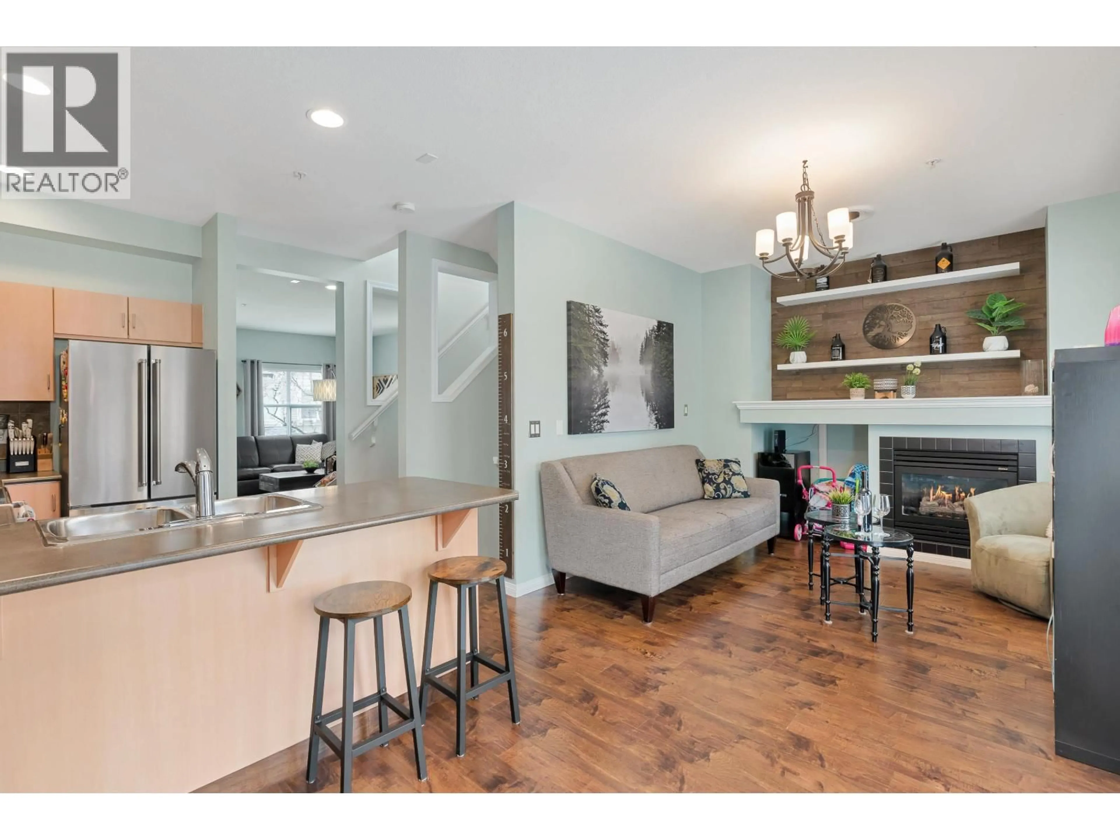12 - 1055 RIVERWOOD GATE, Port Coquitlam, British Columbia V3B8C3
Contact us about this property
Highlights
Estimated valueThis is the price Wahi expects this property to sell for.
The calculation is powered by our Instant Home Value Estimate, which uses current market and property price trends to estimate your home’s value with a 90% accuracy rate.Not available
Price/Sqft$532/sqft
Monthly cost
Open Calculator
Description
HIGHLY SOUGHT AFTER Family friendly complex across from Blakeburn Elementary is ready for it's next family. A well thought out & spacious end unit townhome, your main floor offers an open living/dining room PLUS flexible options for an eat-in kitchen and family room w/powder room. Upstairs has an extra large primary bedroom with WIC & ensuite. The two additional bedrooms are also a good size,overlook the private, fenced yard. Bottom floor is perfect for another flex space/office/rec room OR 4th bedroom option! Many many updates including new s/s appliances, modern accent walls,paint, updated powder room, newer hot water tank, new deck. DBL garage plus lots of storage! Walking distance to parks, shopping, transit and all levels of schools. Easy access to highways, you will LOVE living here. (id:39198)
Property Details
Interior
Features
Exterior
Parking
Garage spaces -
Garage type -
Total parking spaces 4
Condo Details
Inclusions
Property History
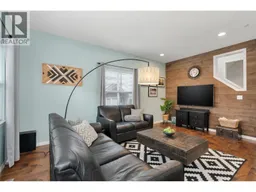 26
26
