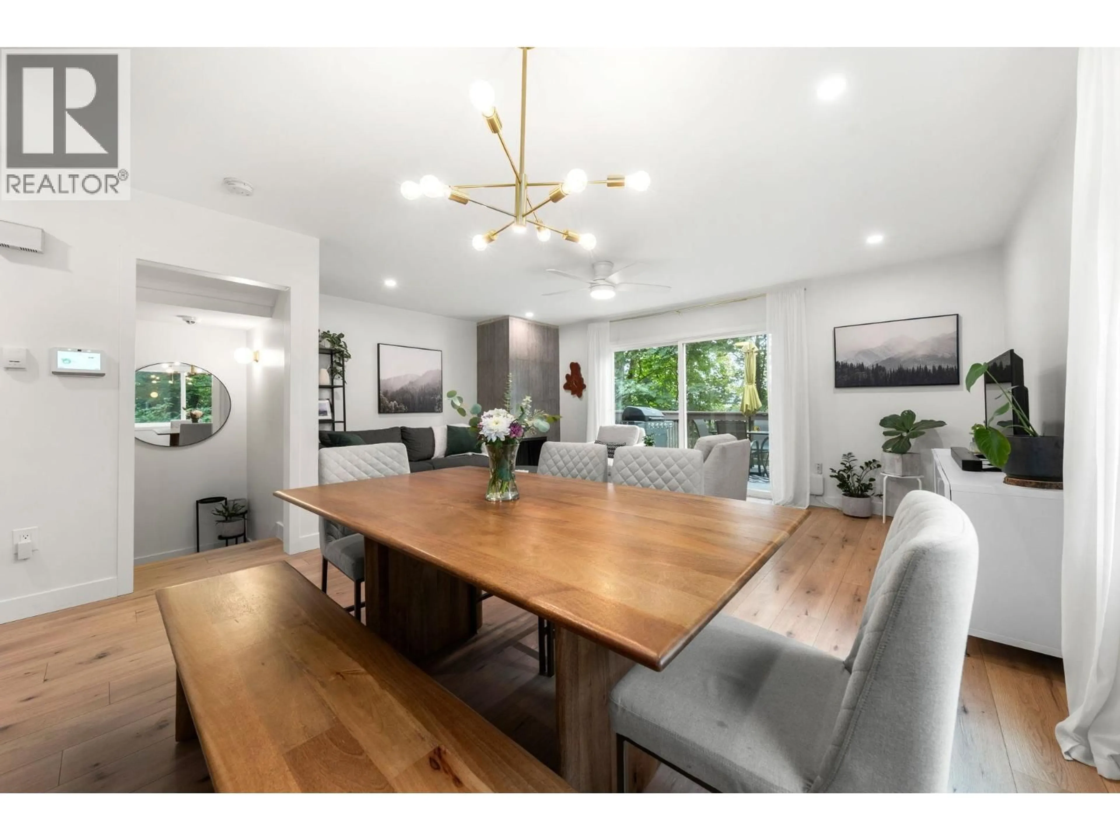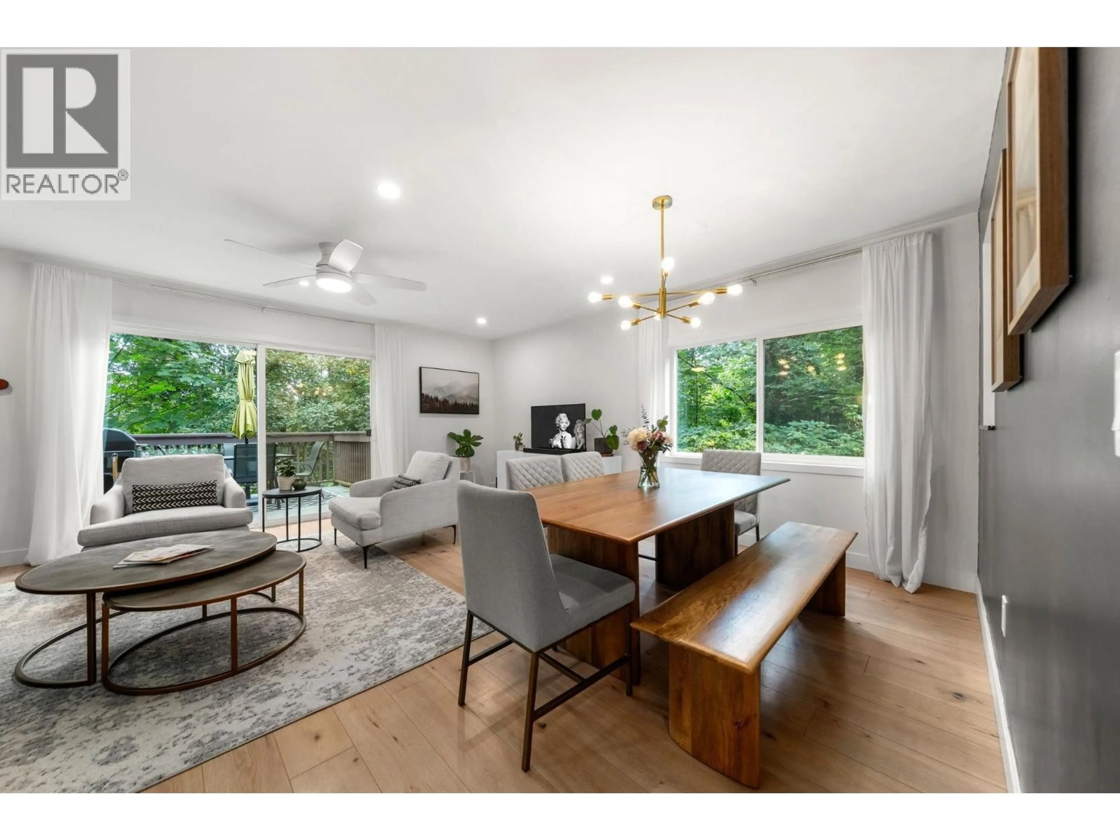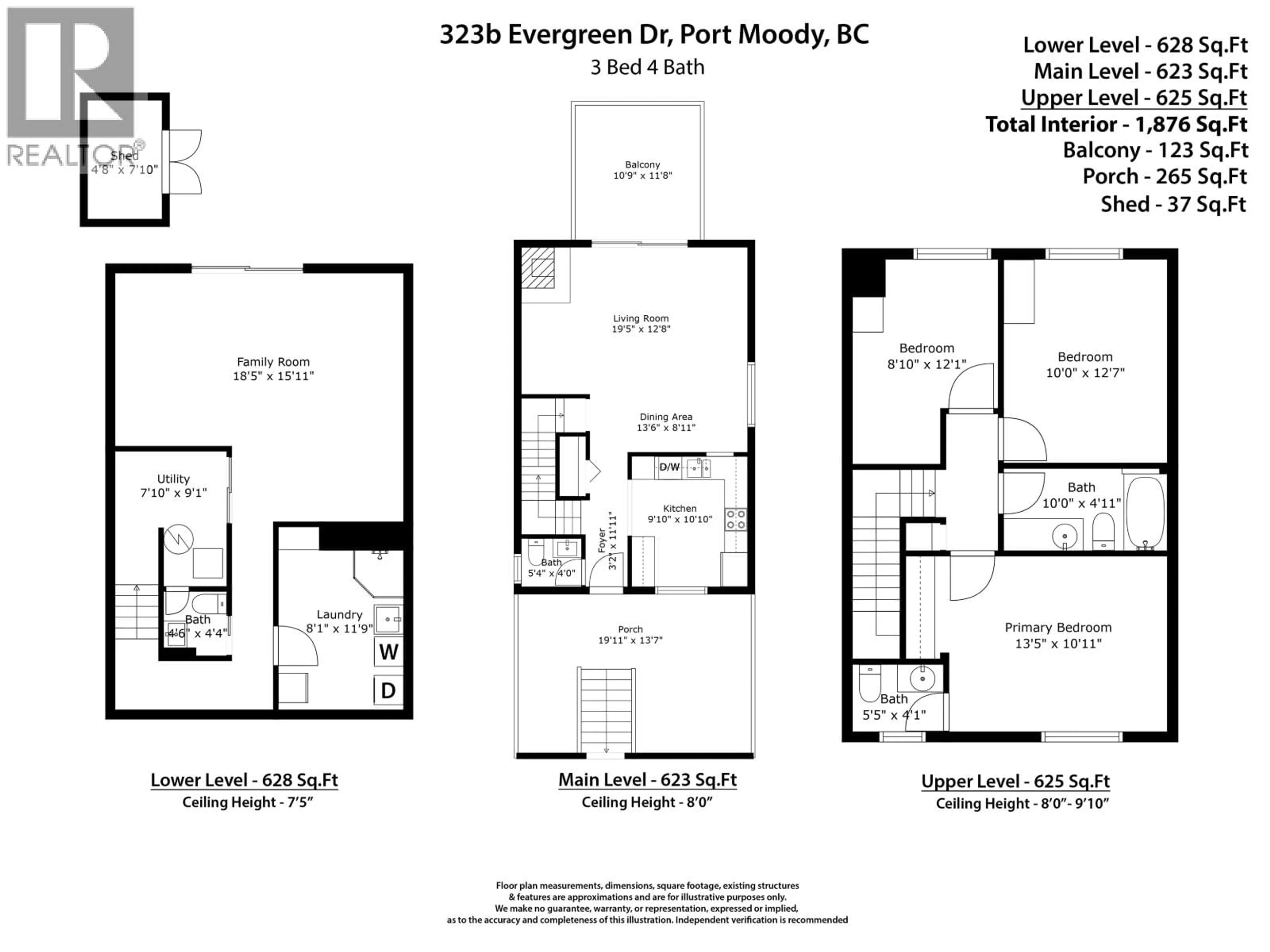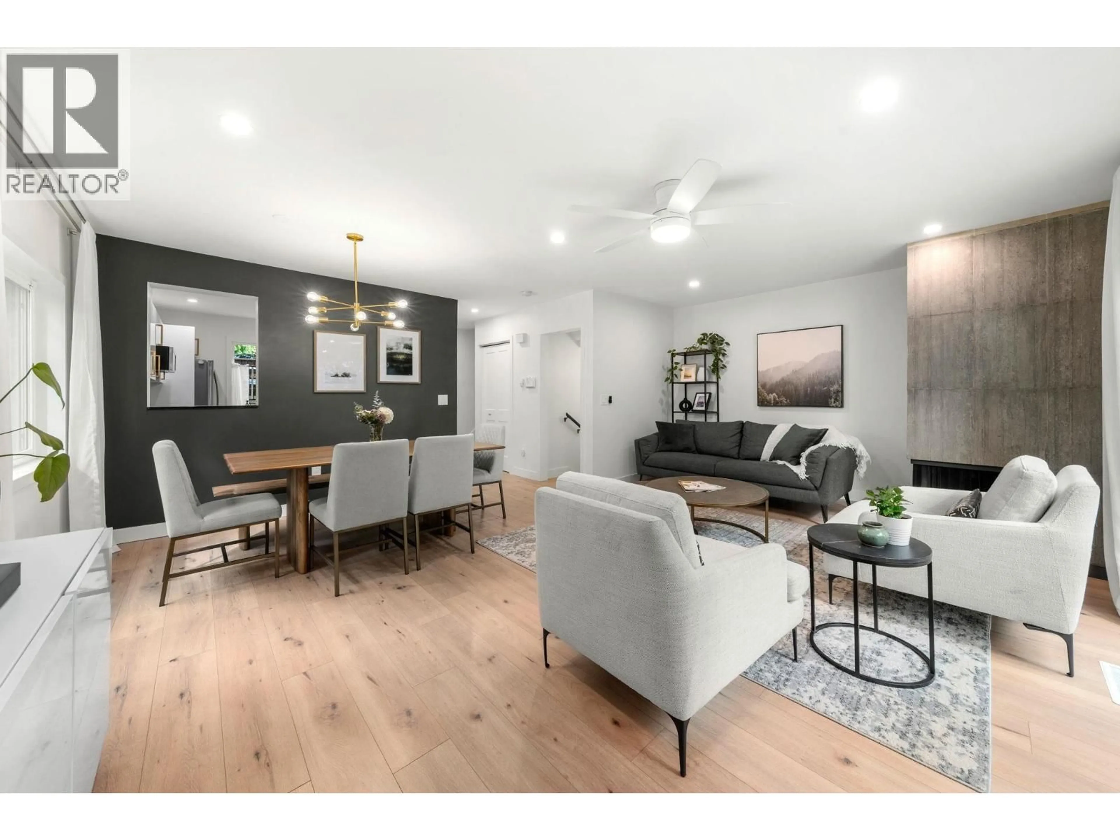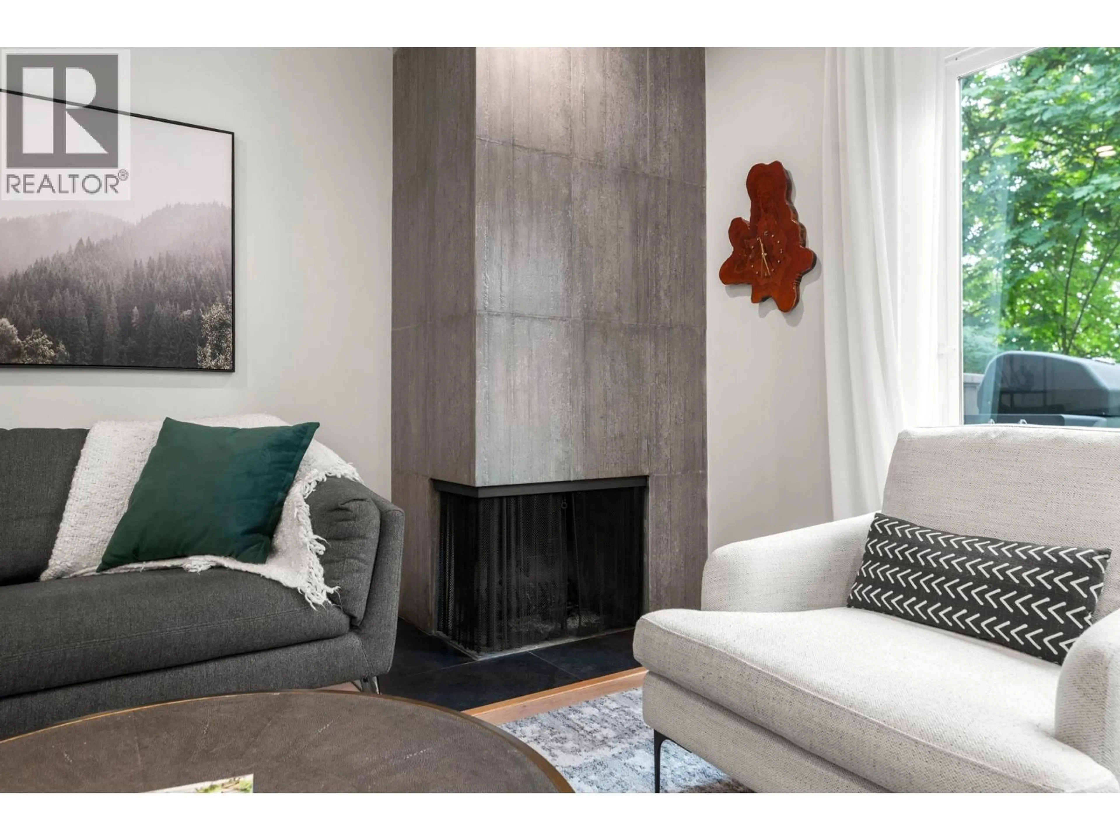323B EVERGREEN DRIVE, Port Moody, British Columbia V3H1S1
Contact us about this property
Highlights
Estimated valueThis is the price Wahi expects this property to sell for.
The calculation is powered by our Instant Home Value Estimate, which uses current market and property price trends to estimate your home’s value with a 90% accuracy rate.Not available
Price/Sqft$492/sqft
Monthly cost
Open Calculator
Description
Absolutely gorgeous corner end unit surrounded by lush greenery for ultimate privacy. Beautifully renovated with wide-plank laminate floors, recessed pot lighting, a cozy corner wood-burning fireplace & new windows throughout. The elegant sleek kitchen features stainless steel appliances, new cabinetry & glass tile backsplash. You'll love the convenience of having 4 updated bathrooms, each with custom vanities & modern fixtures. Enjoy dinners on one of the main-floor BBQ decks before lounging in the spacious rec room with it's direct access to what is basically a huge back yard. The Evergreens is a well run family-friendly community with an indoor pool, sauna, new playground and many recent upgrades which include wiring, downpipes and exterior paint. (id:39198)
Property Details
Interior
Features
Exterior
Features
Parking
Garage spaces -
Garage type -
Total parking spaces 2
Condo Details
Amenities
Recreation Centre, Laundry - In Suite
Inclusions
Property History
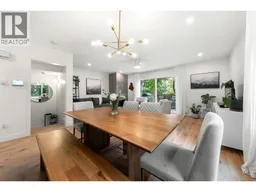 29
29
