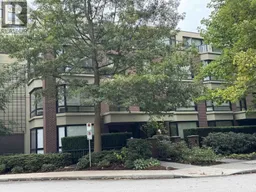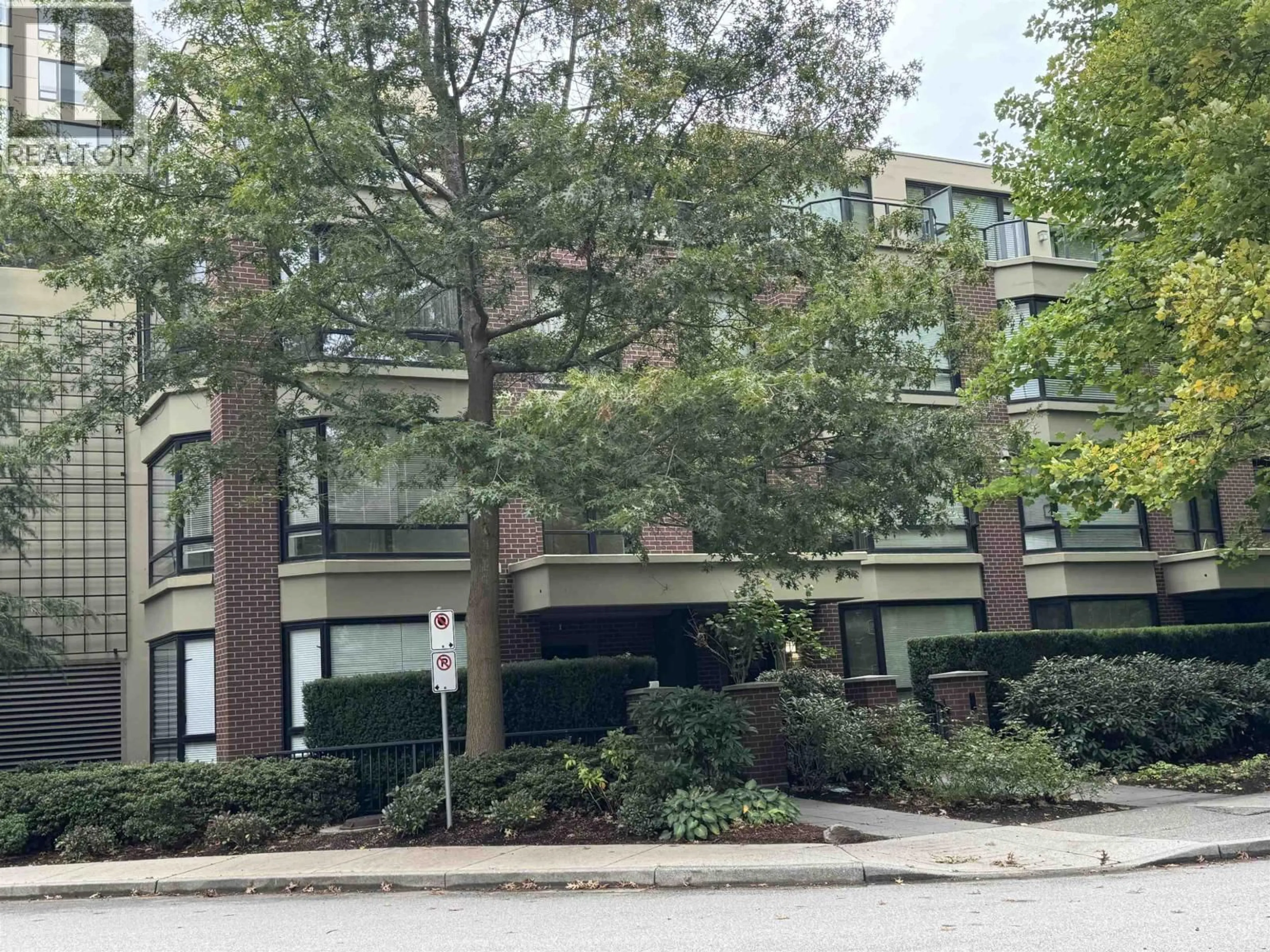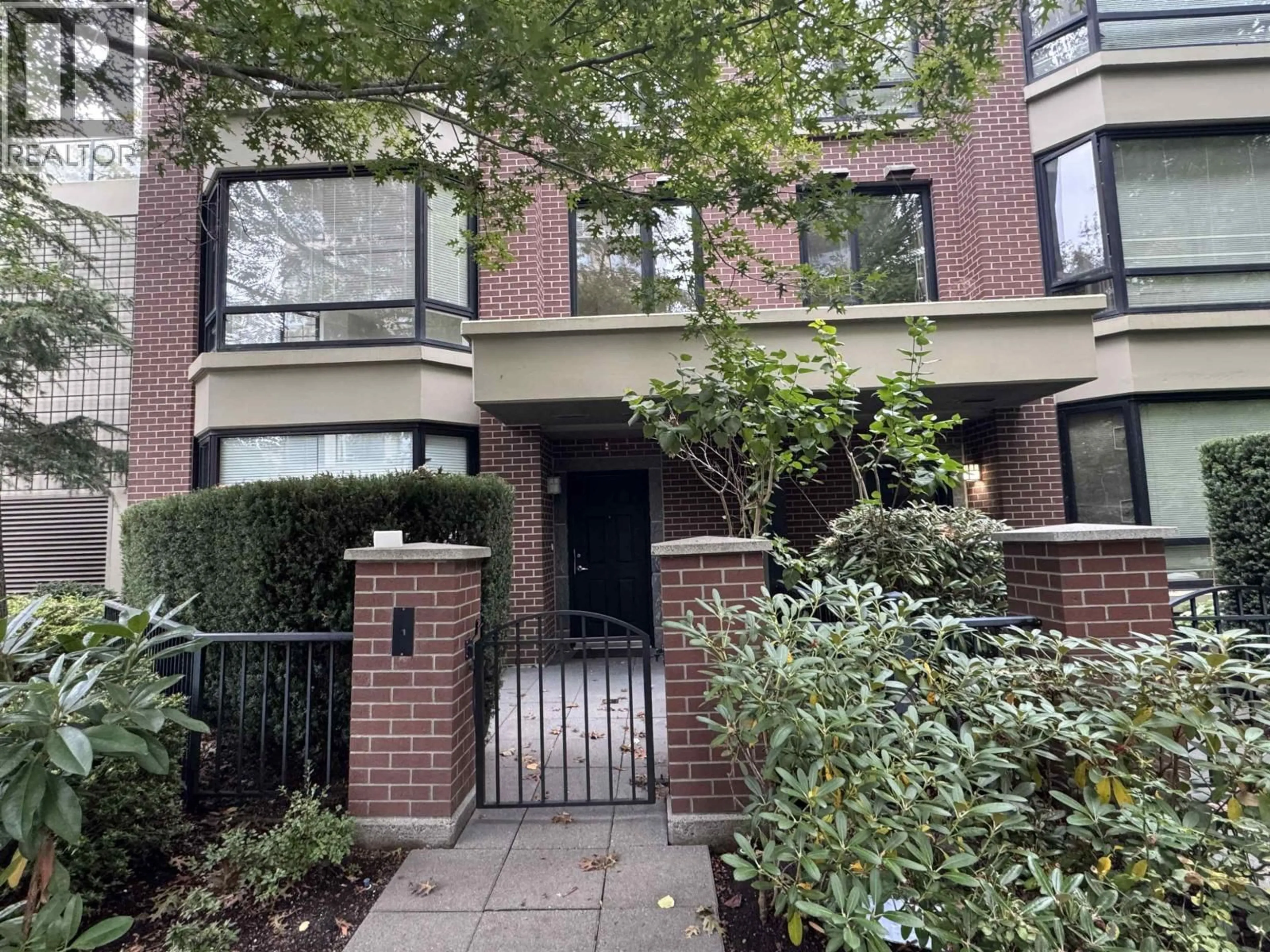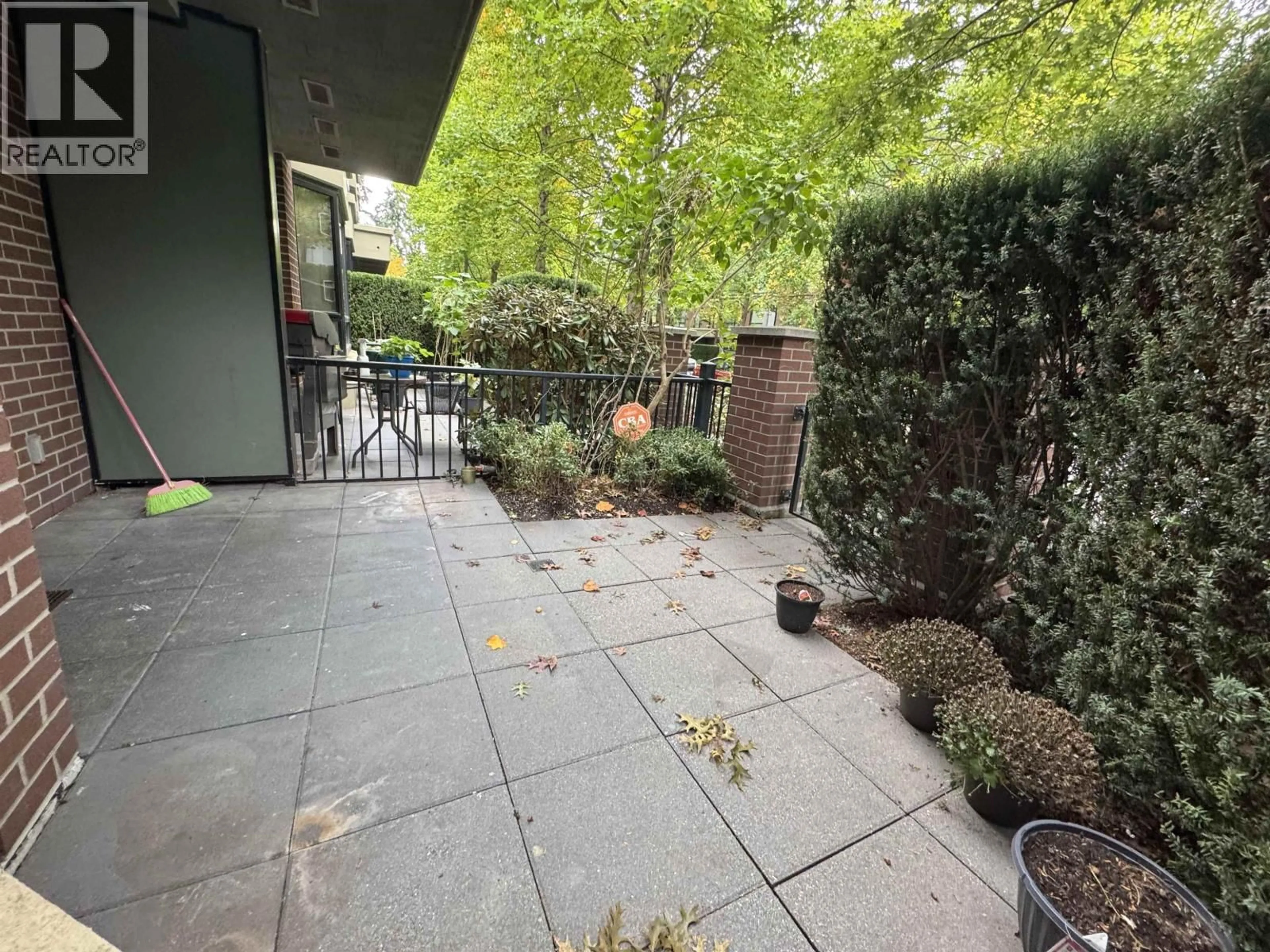1 - 9133 HEMLOCK DRIVE, Richmond, British Columbia V6Y4J9
Contact us about this property
Highlights
Estimated valueThis is the price Wahi expects this property to sell for.
The calculation is powered by our Instant Home Value Estimate, which uses current market and property price trends to estimate your home’s value with a 90% accuracy rate.Not available
Price/Sqft$669/sqft
Monthly cost
Open Calculator
Description
Bright corner townhouse with extra window at Sequoia - Hamptons Park by renowned developer Cressey! This 2-level concrete unit features a spacious, open layout, a functional kitchen with island, study corner and your own front yard. 1270 Sqft features 2 bedrooms, 2.5 baths & pantry/storage. Both bedrooms & the living room face a quiet, tree-lined Hemlock Drive, offering a bright & peaceful setting. Newly renovated include wood flooring, some bathroom cabinets, fresh paint and more. Enjoy secured parking with direct access from your home thru your private back door. Large locker. Resort-style amenities include indoor pool, hot tub, gym, sauna, steam room, clubhouse, and garden. This home is extremely well kept & the complex is well-maintained. Close to a 17 acre parks, transit & schools. (id:39198)
Property Details
Interior
Features
Exterior
Parking
Garage spaces -
Garage type -
Total parking spaces 1
Condo Details
Inclusions
Property History
 3
3



