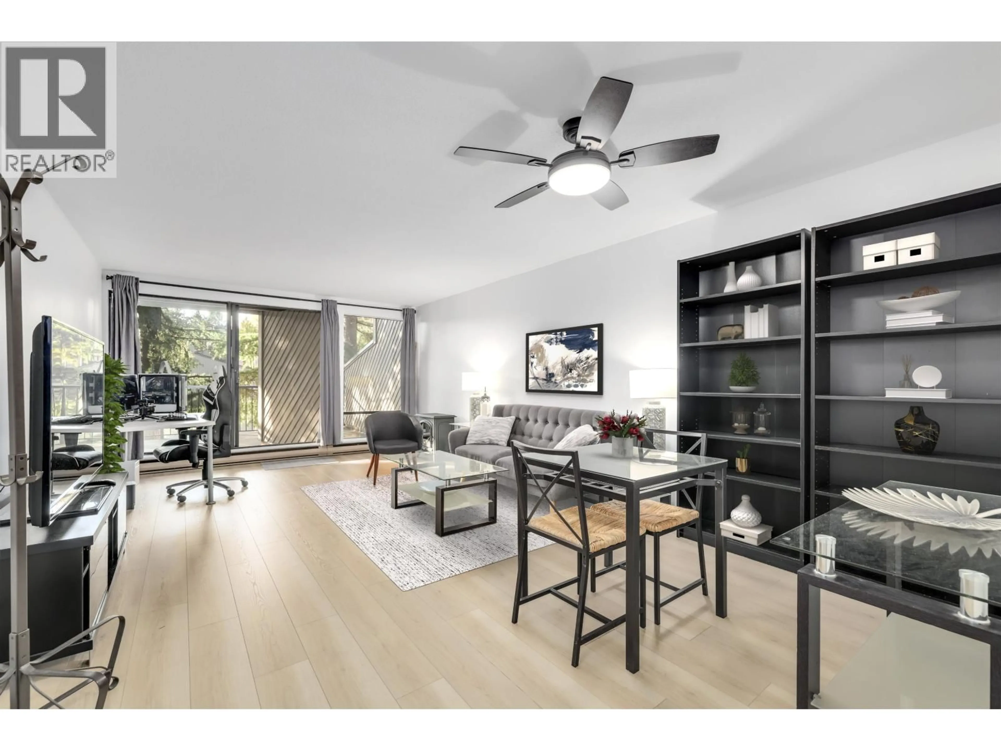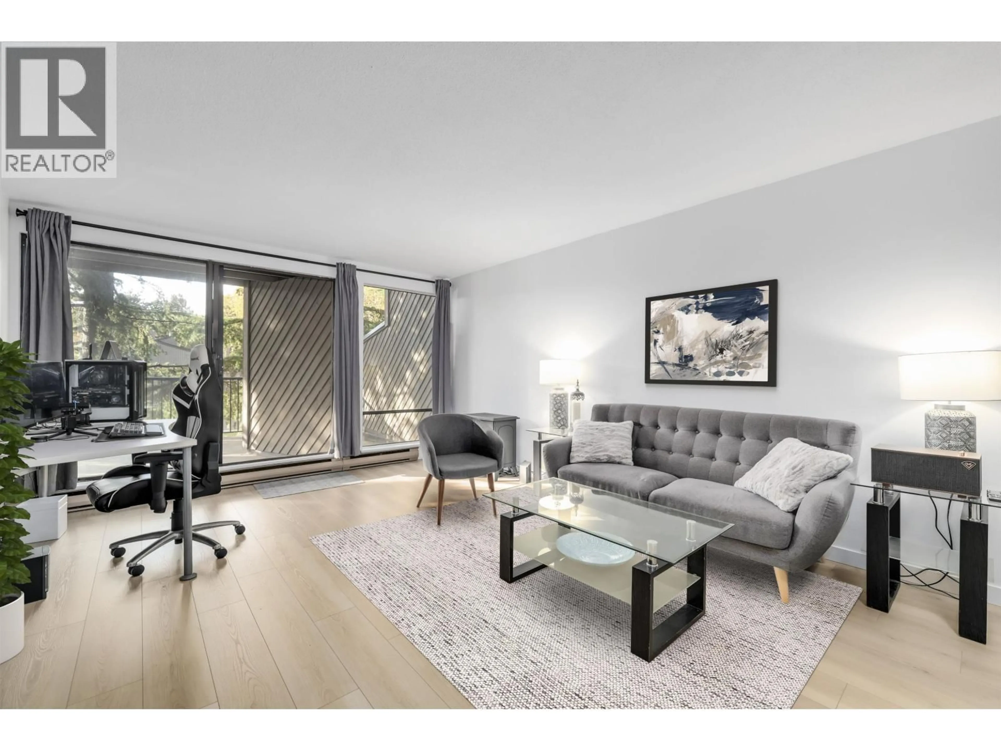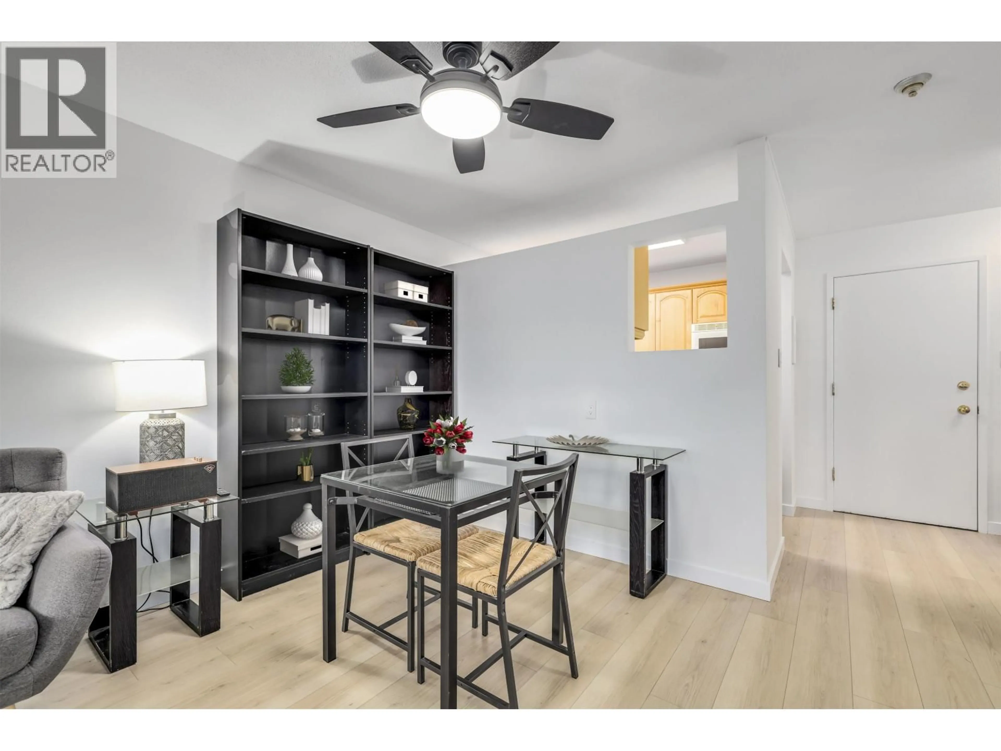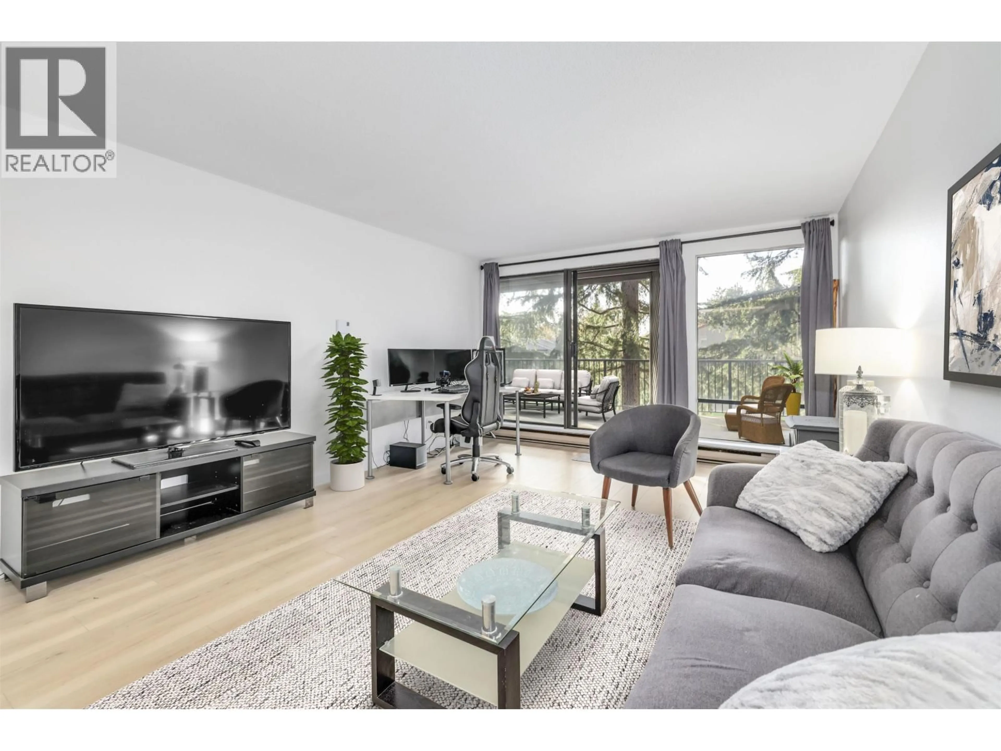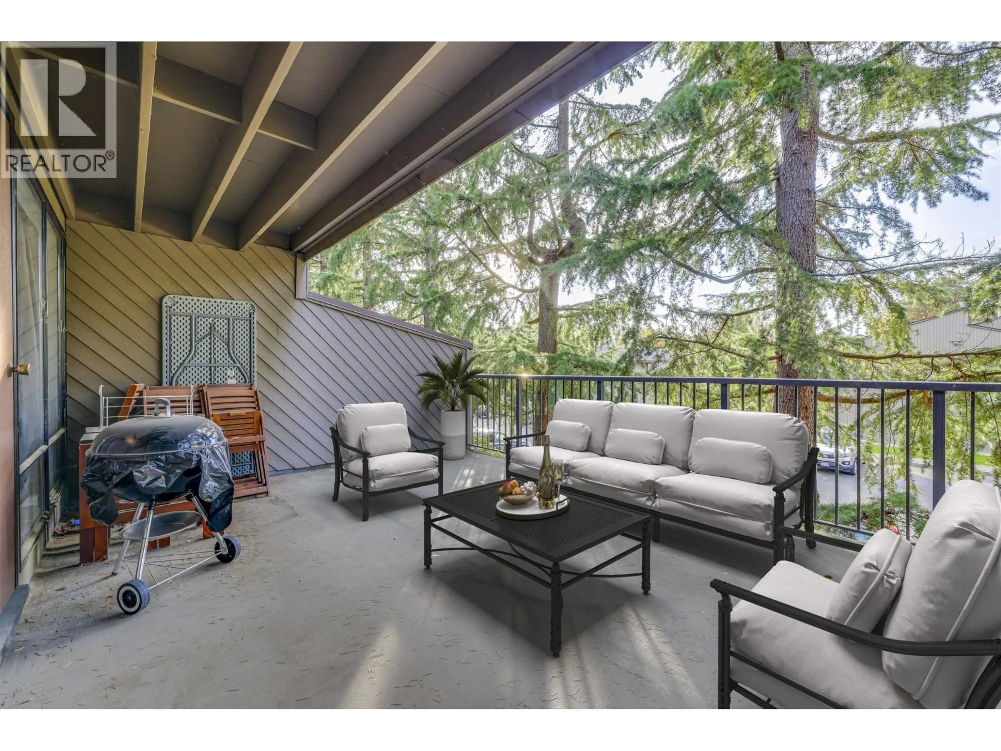106 - 9300 GLENACRES DRIVE, Richmond, British Columbia V7A1Y8
Contact us about this property
Highlights
Estimated valueThis is the price Wahi expects this property to sell for.
The calculation is powered by our Instant Home Value Estimate, which uses current market and property price trends to estimate your home’s value with a 90% accuracy rate.Not available
Price/Sqft$565/sqft
Monthly cost
Open Calculator
Description
LOCATION! LOCATION! LOCATION! Nestled in a quiet residential neighbourhood. This move-in-ready, pet-friendly 1-bed, 1-bath home in Sharon Gardens is a rare find! Recently updated with new vinyl plank flooring, fresh paint throughout, updated lighting, and refreshed bathroom finishes. Step outside to your massive 325 sq. ft. semi-covered west-facing balcony - perfect for year-round outdoor living, gardening, & entertaining. Great amenities including an outdoor seasonal pool, guest suite, sauna, and bike room. Storage locker + underbuilding parking. Ample visitor and street parking available. Walk to schools, parks, and South Arm Community Centre. Close to bus routes and a short drive to Ironwood Plaza for groceries, shops, dining, and services. (id:39198)
Property Details
Interior
Features
Exterior
Features
Parking
Garage spaces -
Garage type -
Total parking spaces 1
Condo Details
Amenities
Exercise Centre, Guest Suite
Inclusions
Property History
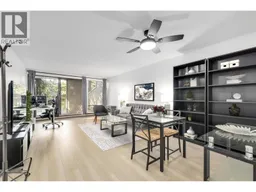 21
21
