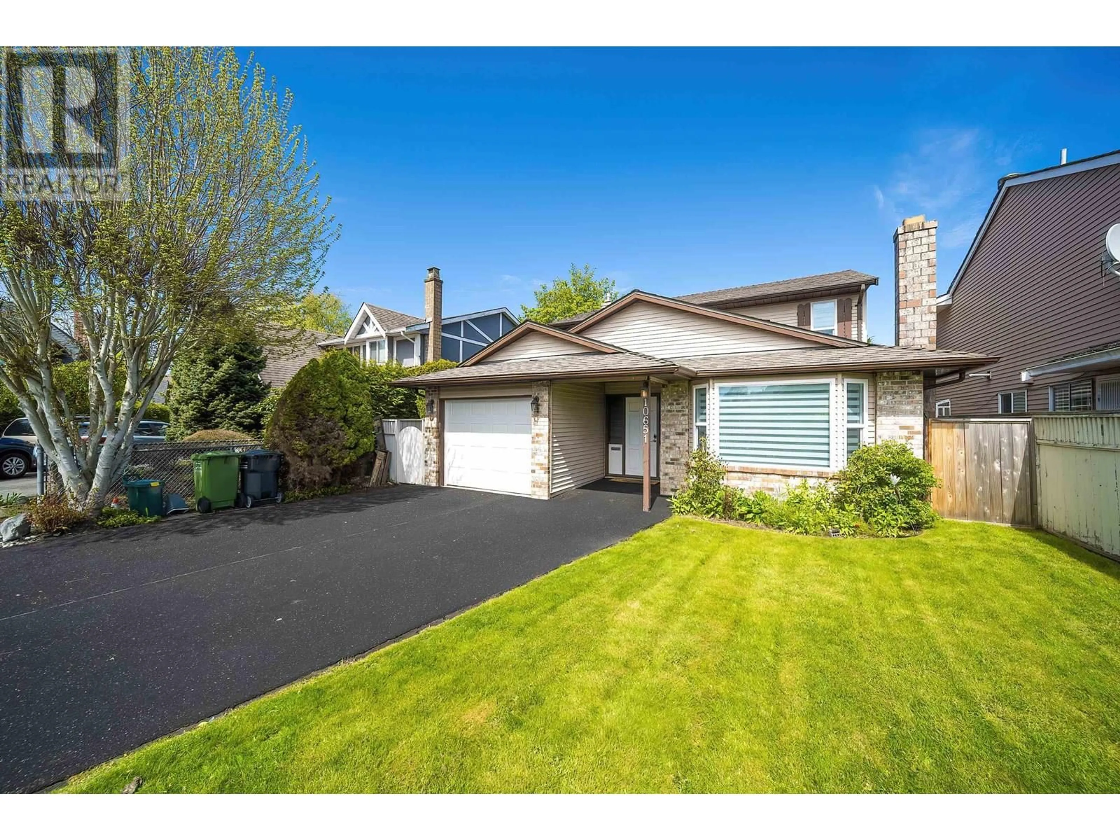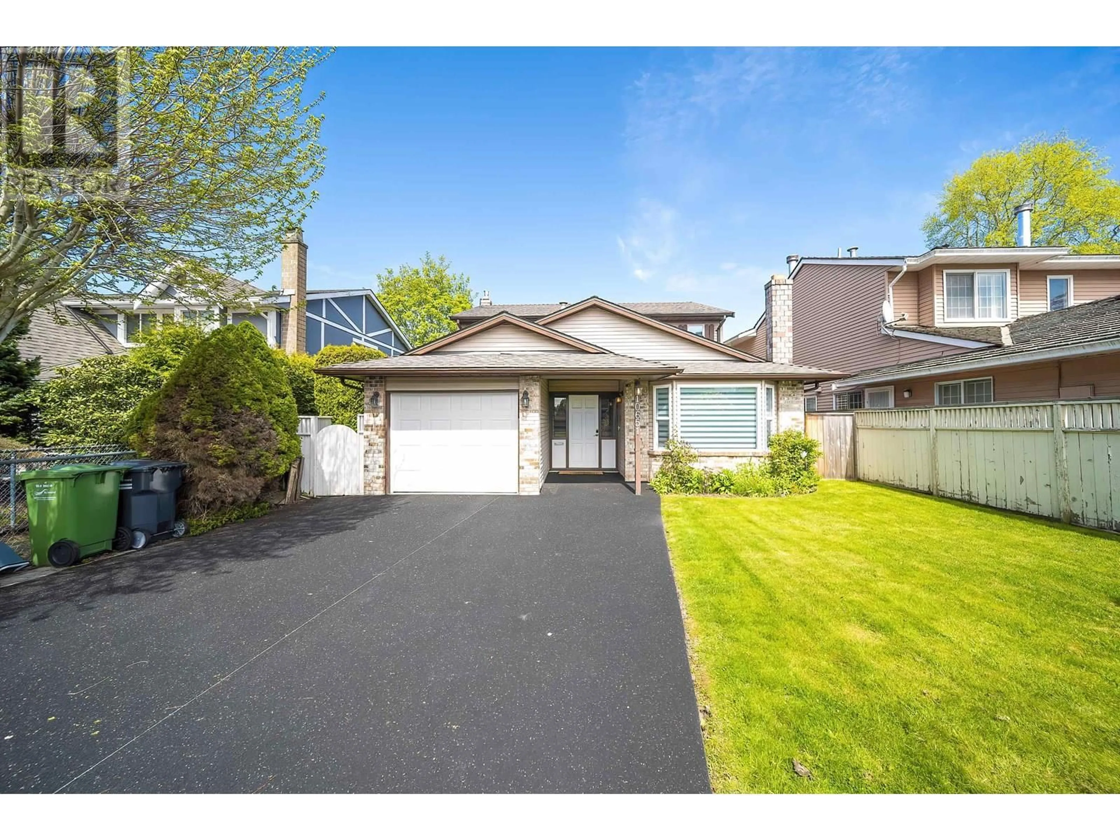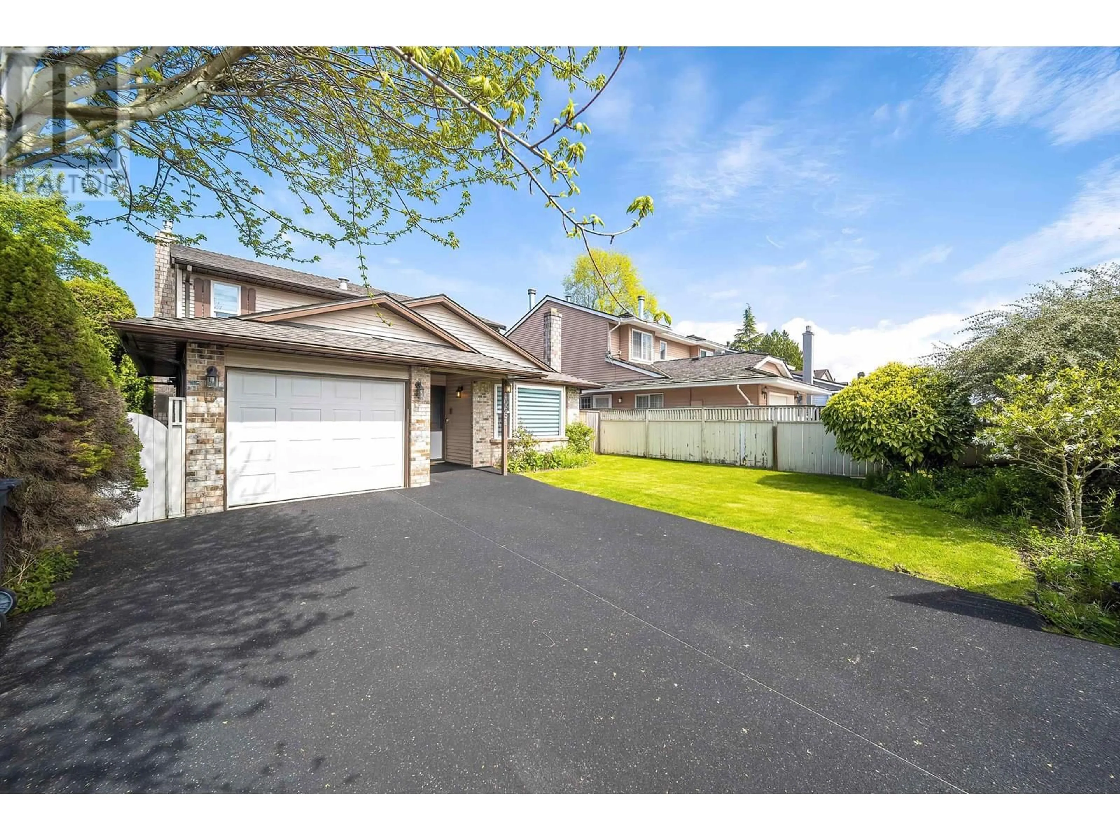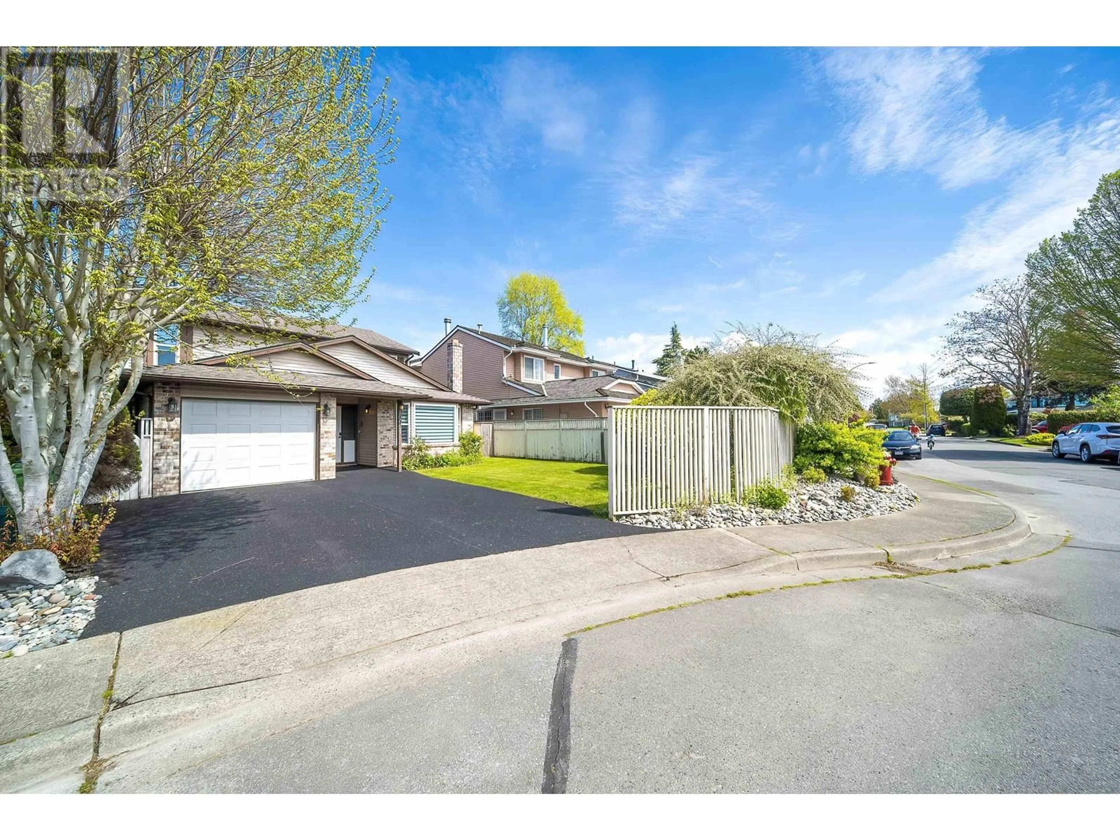10651 CANSO CRESCENT, Richmond, British Columbia V7E5B6
Contact us about this property
Highlights
Estimated valueThis is the price Wahi expects this property to sell for.
The calculation is powered by our Instant Home Value Estimate, which uses current market and property price trends to estimate your home’s value with a 90% accuracy rate.Not available
Price/Sqft$838/sqft
Monthly cost
Open Calculator
Description
OPEN DEC 21 2025 (215PM-330PM) Welcome home to your spacious 4 bedroom, 3 bathroom family home in Steveston! Over $200k was spent in renovations which include a newly expanded kitchen, fully renovated bathrooms, engineered/laminate flooring throughout, on demand hot water system, furnace, air conditioning, electrical subpanel, high-efficiency windows, recessed lighting, new blinds, washer/dryer, refinished driveway. There's too much to list! Open floor plan with great flow from the living to dining to kitchen. Family room opens to the nice backyard. Upstairs features a large primary bdrm with built-in cabinets and an ensuite, and 3 good-sized rooms. Diefenbaker School {French Immersion) just 2 mins away and w/in the Hugh Boyd & Mcmath Sec School District catchment . Don't miss out! (id:39198)
Property Details
Interior
Features
Exterior
Parking
Garage spaces -
Garage type -
Total parking spaces 3
Property History
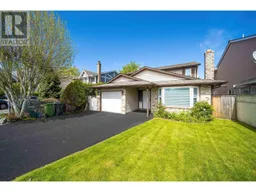 28
28
