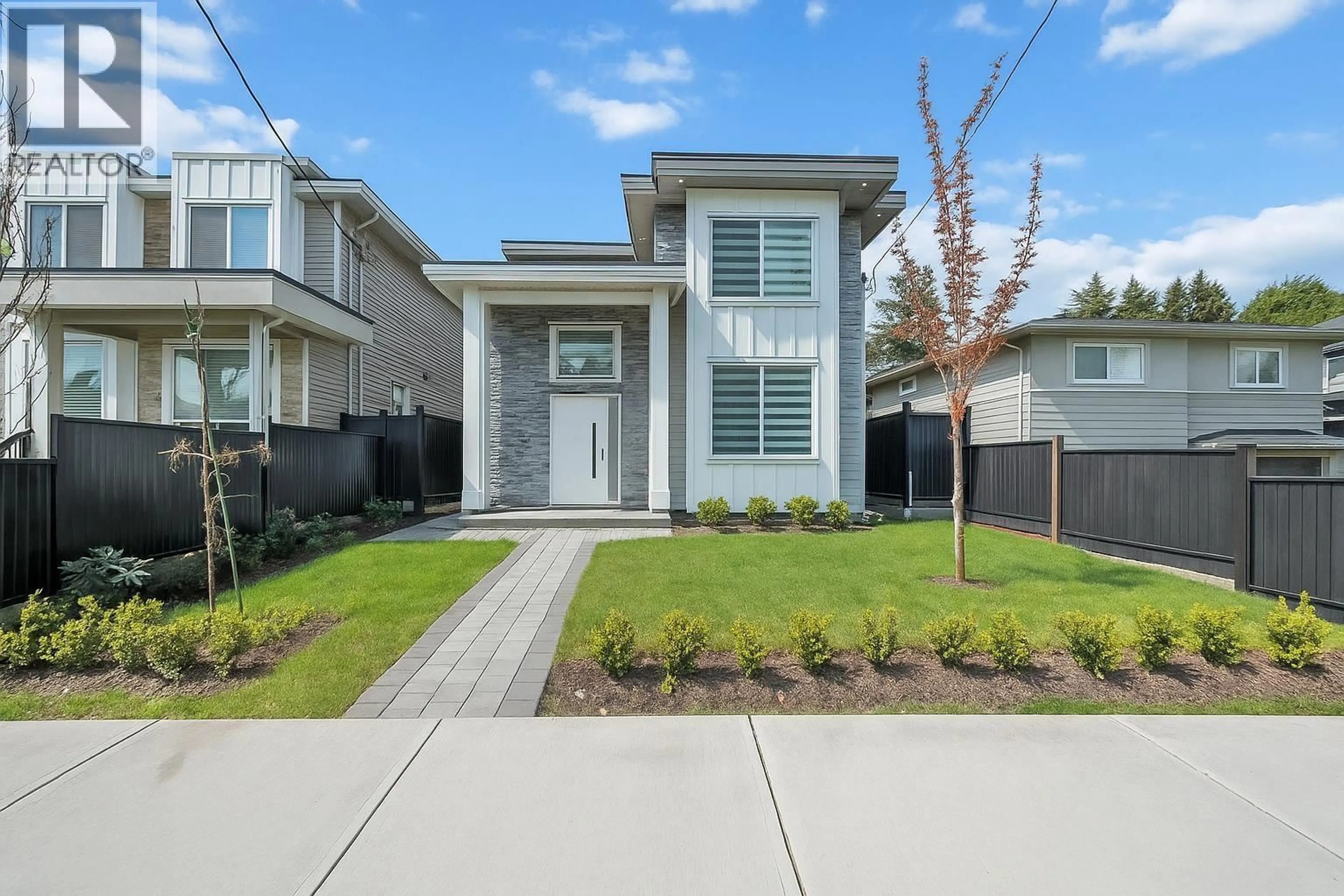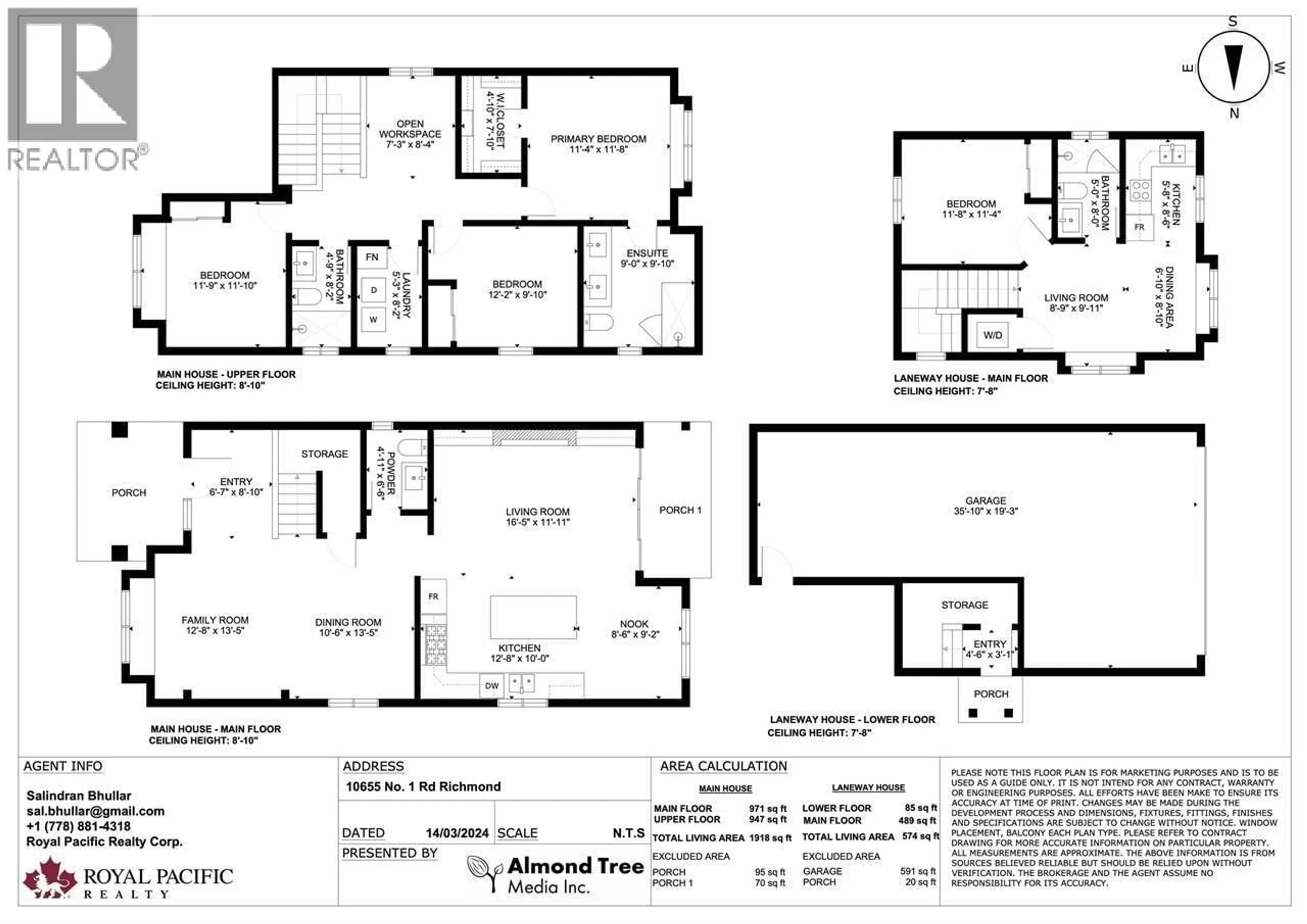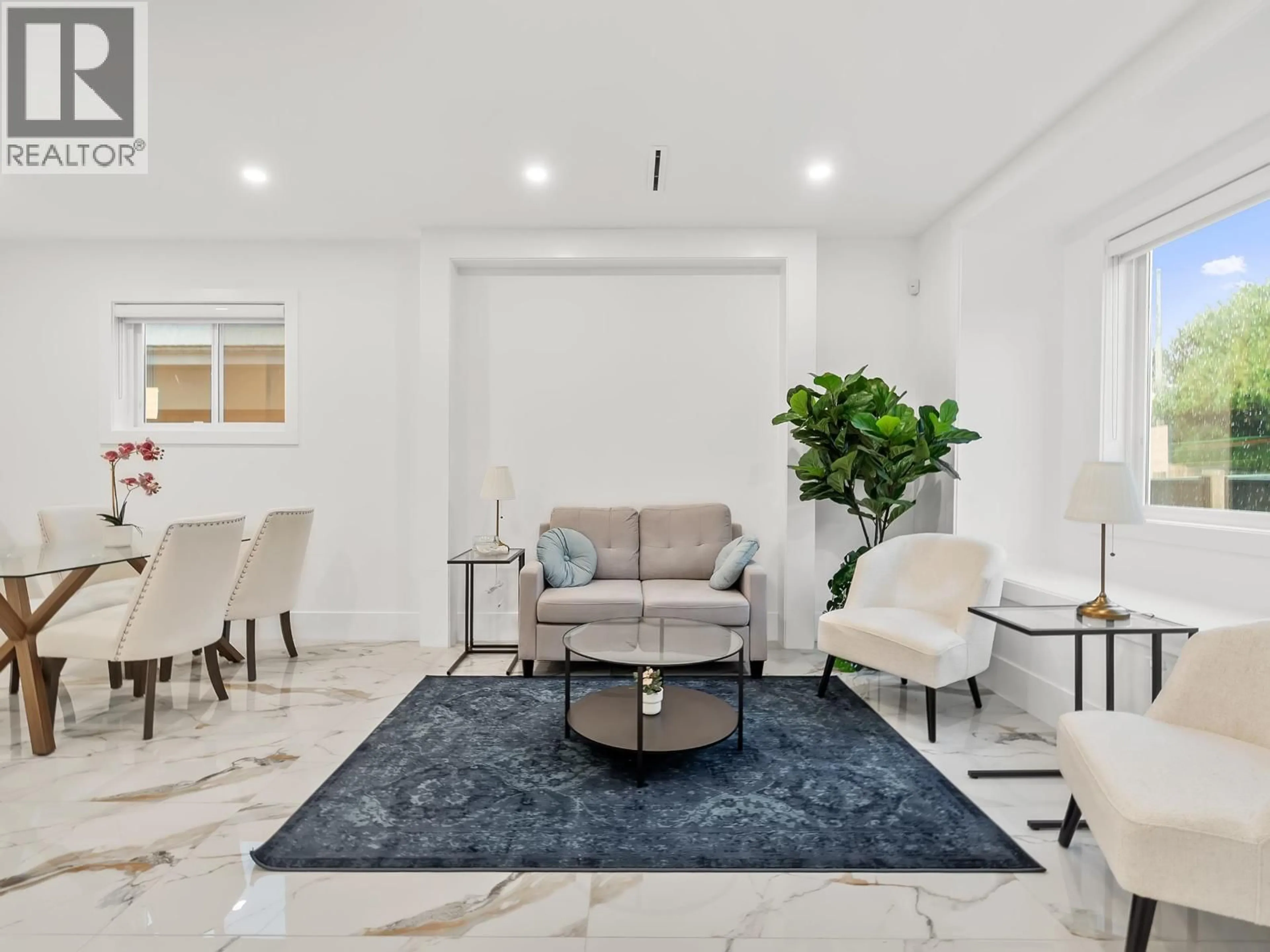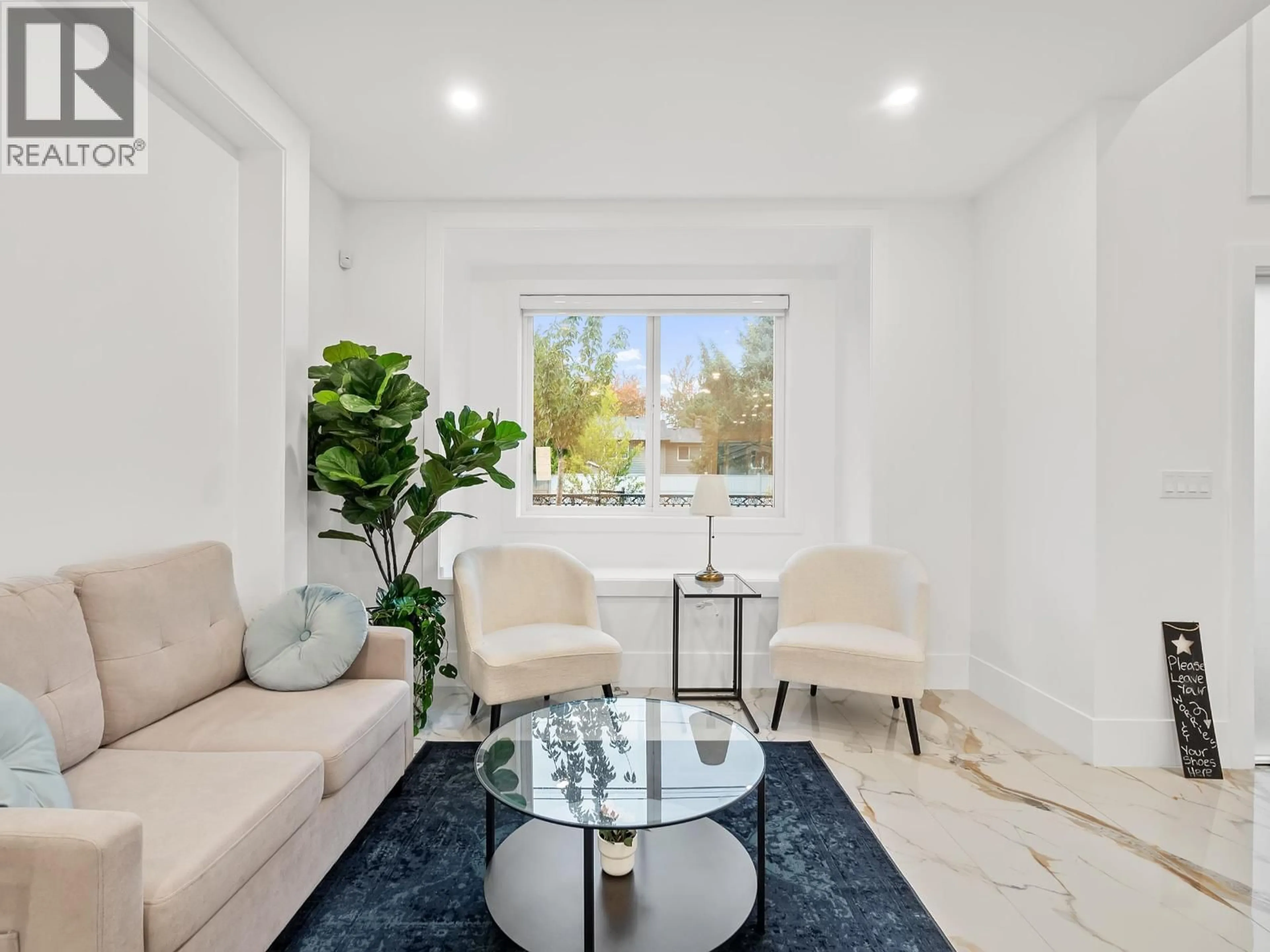10655 NO. 1 ROAD, Richmond, British Columbia V7E2E8
Contact us about this property
Highlights
Estimated valueThis is the price Wahi expects this property to sell for.
The calculation is powered by our Instant Home Value Estimate, which uses current market and property price trends to estimate your home’s value with a 90% accuracy rate.Not available
Price/Sqft$799/sqft
Monthly cost
Open Calculator
Description
Welcome to 10655 No. 1 Road - Nestled in one of Steveston´s most sought-after neighborhoods, this 3-bed home with a separate 1-bed laneway unit offers unrivaled flexibility & comfort. Just steps from the vibrant Steveston Village & the peaceful Dyke - ideal for scenic walks - this property captures the essence of coastal living. The spacious open-concept main floor is designed with modern elegance in mind, featuring a chef-inspired kitchen with high-end finishes throughout. With 9-FT ceilings on both levels, radiant floor heating, & central A/C, every detail is thoughtfully crafted to enhance comfort & style. Additional highlights include security system, on-demand hot water, & a 3-car garage. The laneway provides a perfect solution for extended family or the potential for rental income. (id:39198)
Property Details
Interior
Features
Exterior
Parking
Garage spaces -
Garage type -
Total parking spaces 3
Property History
 40
40




