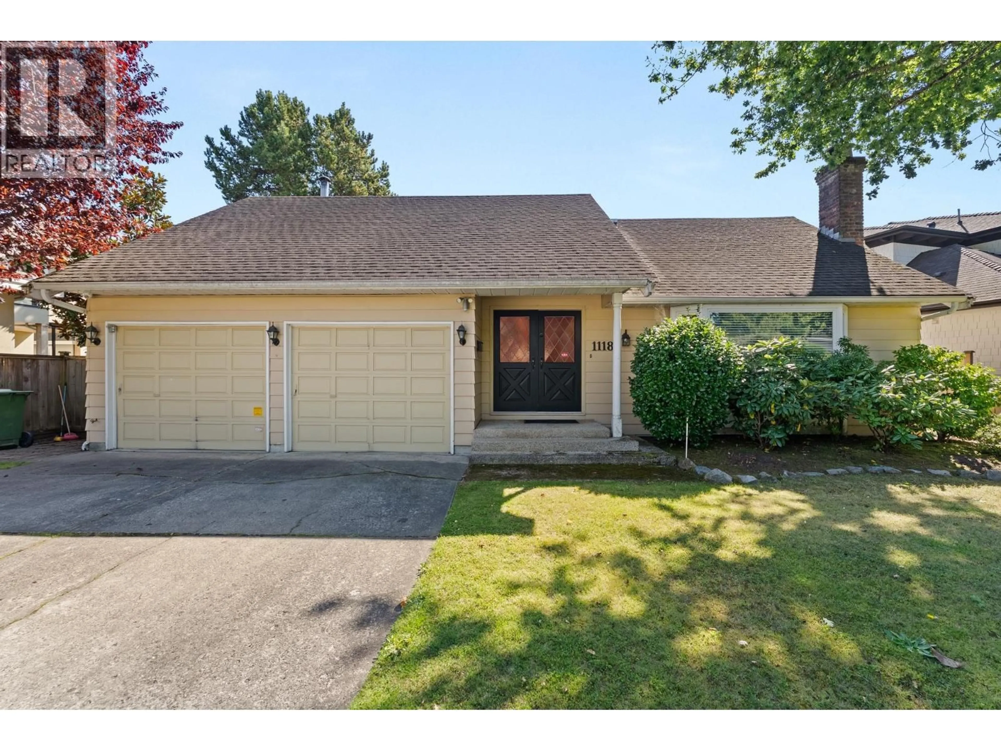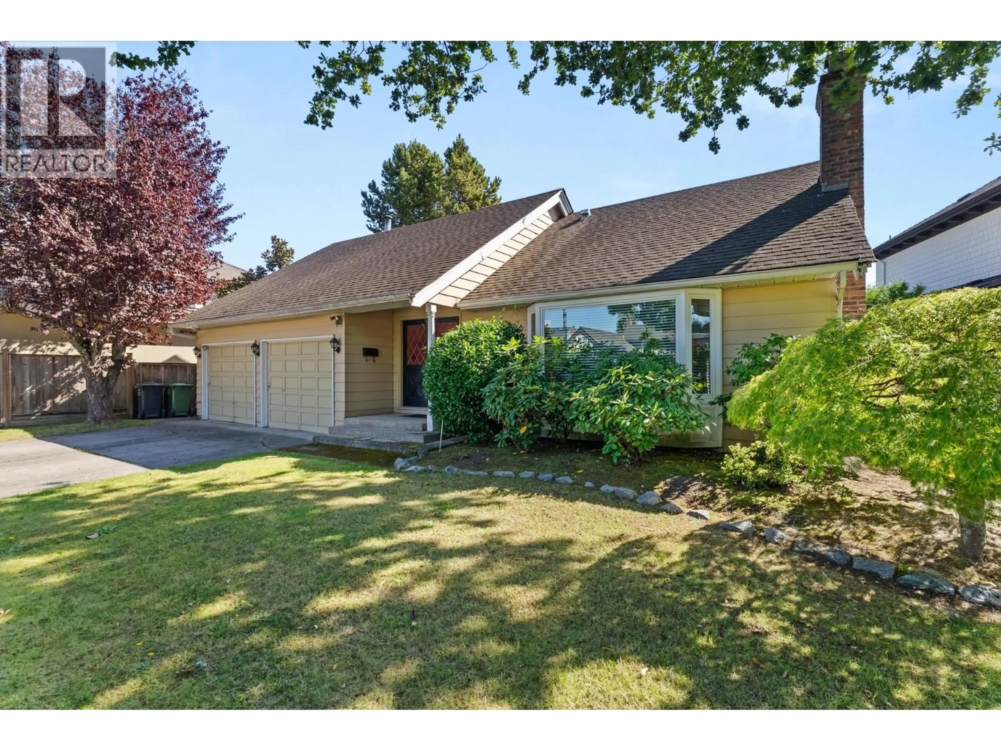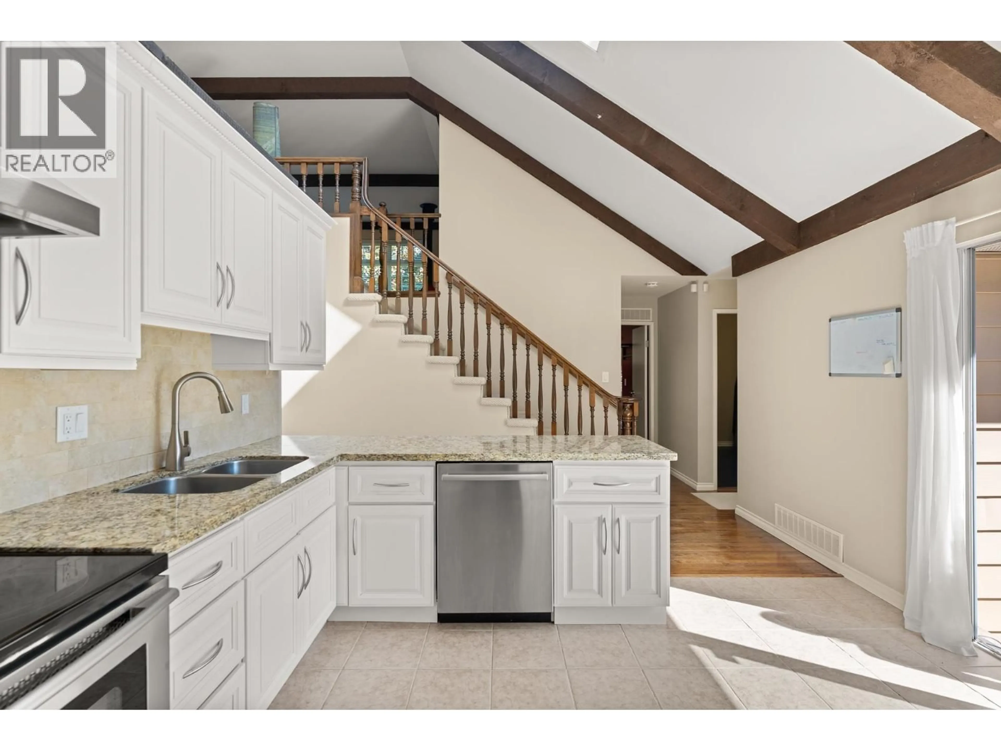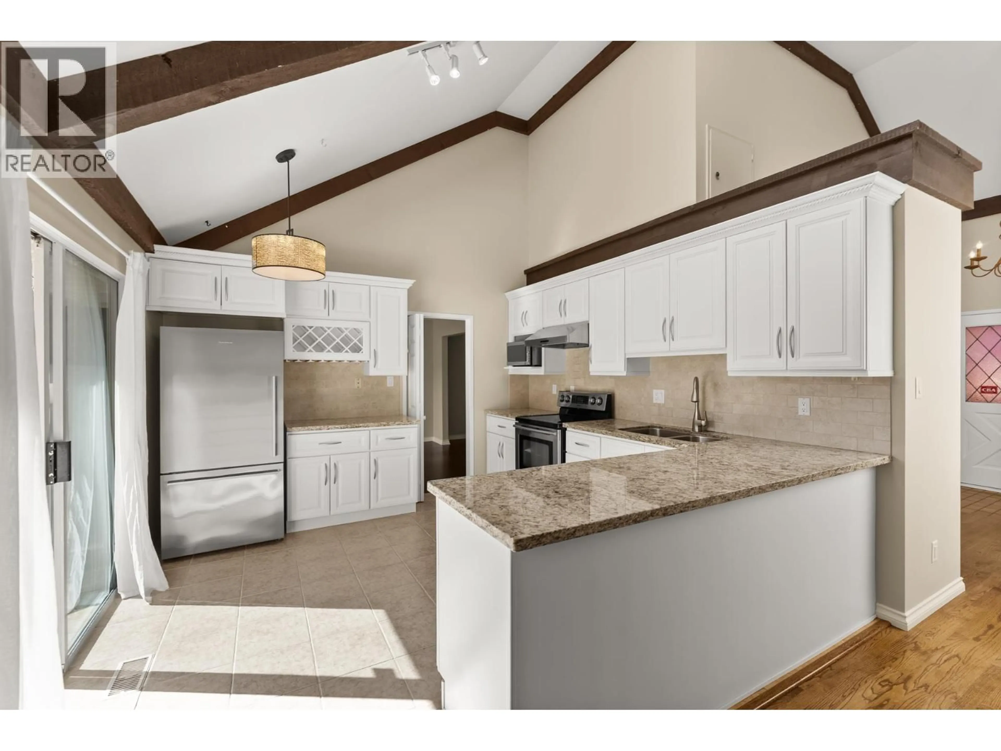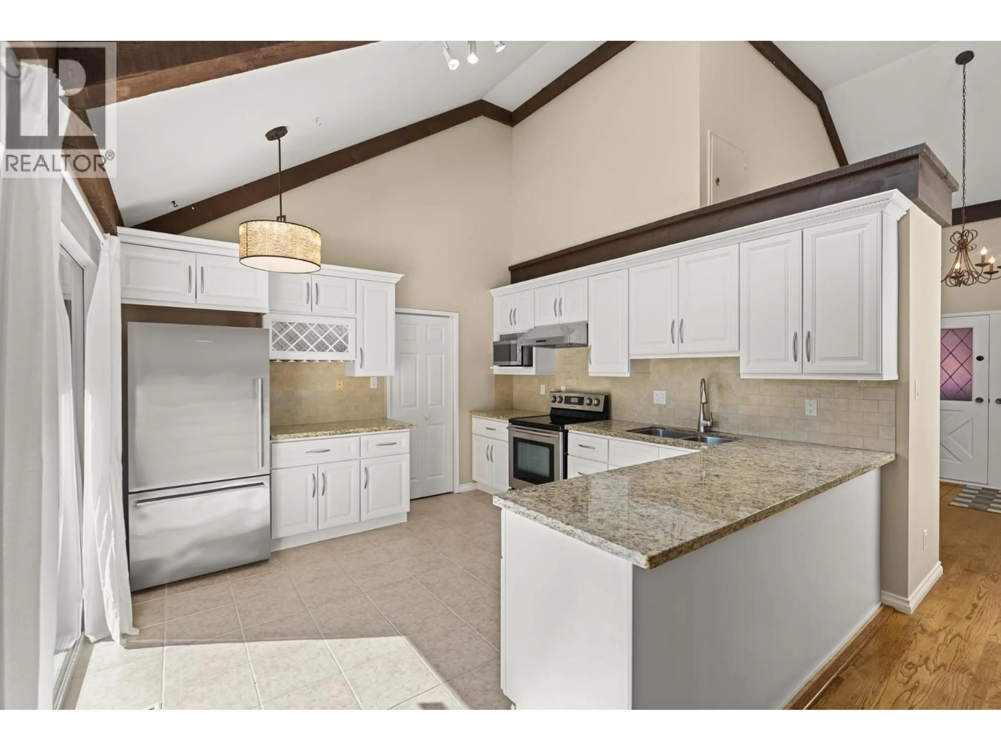11180 KINGFISHER DRIVE, Richmond, British Columbia V7E3X5
Contact us about this property
Highlights
Estimated valueThis is the price Wahi expects this property to sell for.
The calculation is powered by our Instant Home Value Estimate, which uses current market and property price trends to estimate your home’s value with a 90% accuracy rate.Not available
Price/Sqft$820/sqft
Monthly cost
Open Calculator
Description
OPEN HOUSE SUN NOV 16 1:30-3:30 pm - WESTWIND RANCHER with LOFT on a large 7273 sq. ft. lot. Marvelous one level living opportunity with 3 bedrooms INCUDING PRIMARY BEDROOM all on the MAIN FLOOR , 2 and a half bathrooms, PLUS a BONUS room in loft for DEN/office/exercise/media room (?). Could even easy adapt for 4th bed and open den! Updated bathrooms and kitchen, Fisher Paykel fridge, Bosch dishwasher, walk out to ultra private patio and backyard for summer dining. High vaulted ceilings add to the charm and character. Easy walk to Steveston Village for exercise, leisure activities, library, dining, groceries and shopping. Spacious laundry room, large double garage and a deep driveway for additional parking. AIR CONDITIONED comfort. Easy to show and in move in condition. Later you could rebuild a 3,432 sq.ft. new house (id:39198)
Property Details
Interior
Features
Exterior
Parking
Garage spaces -
Garage type -
Total parking spaces 4
Property History
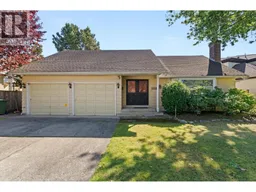 31
31
