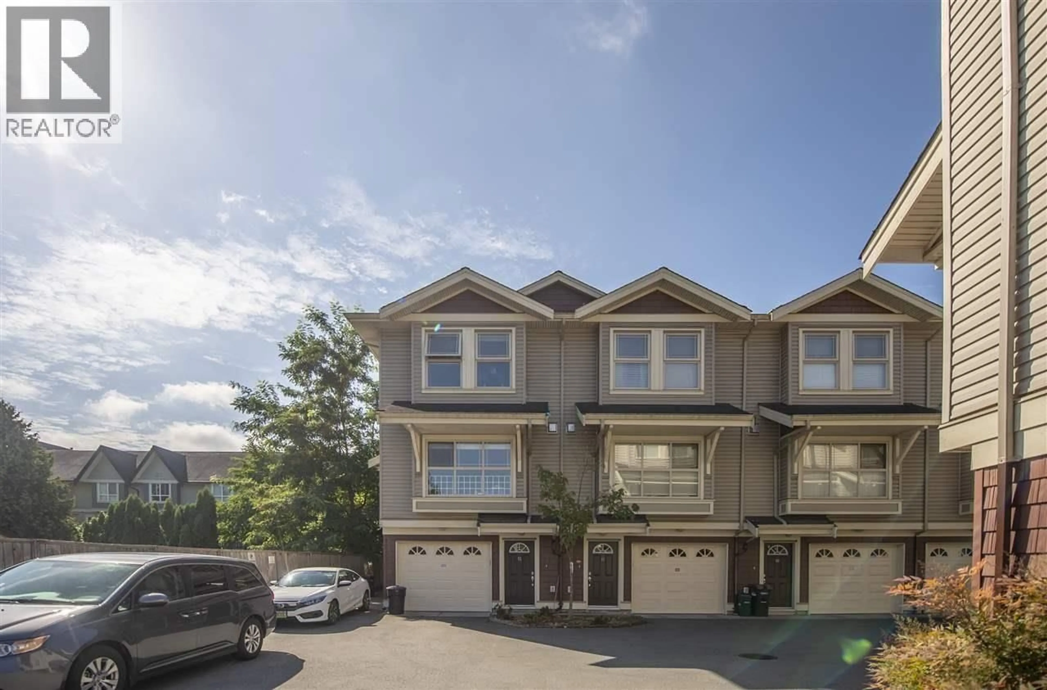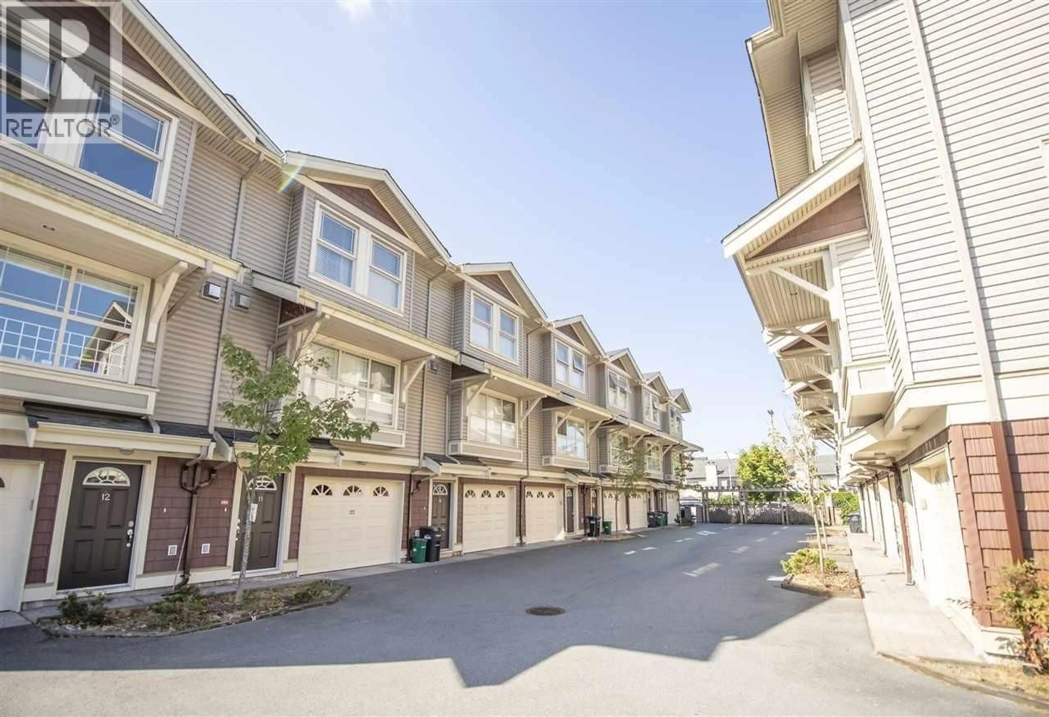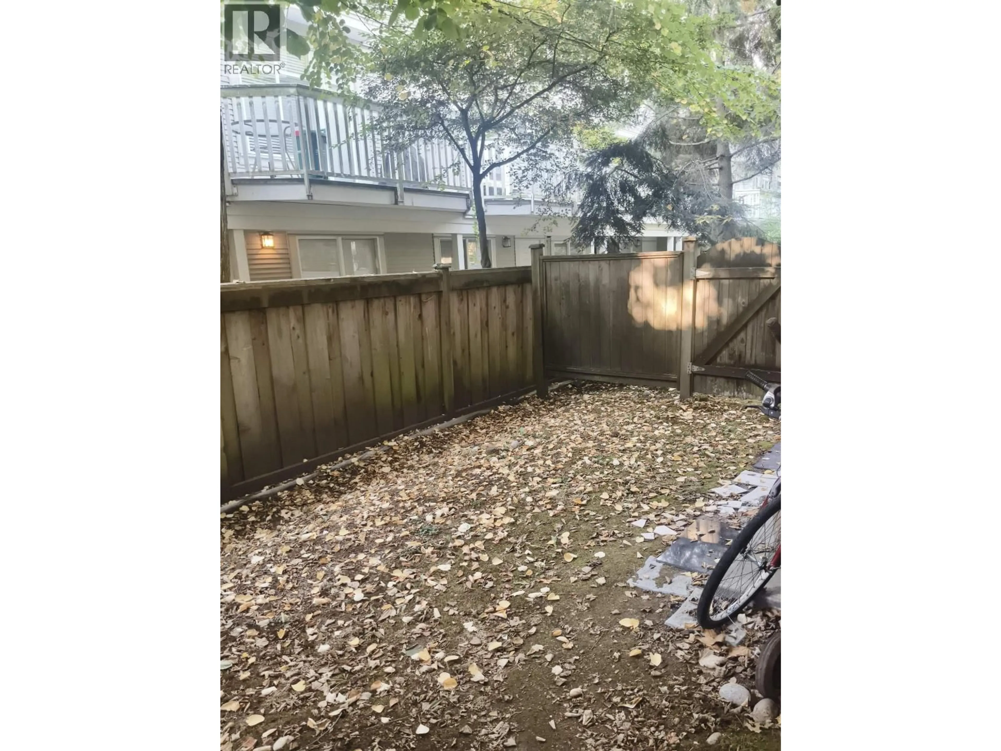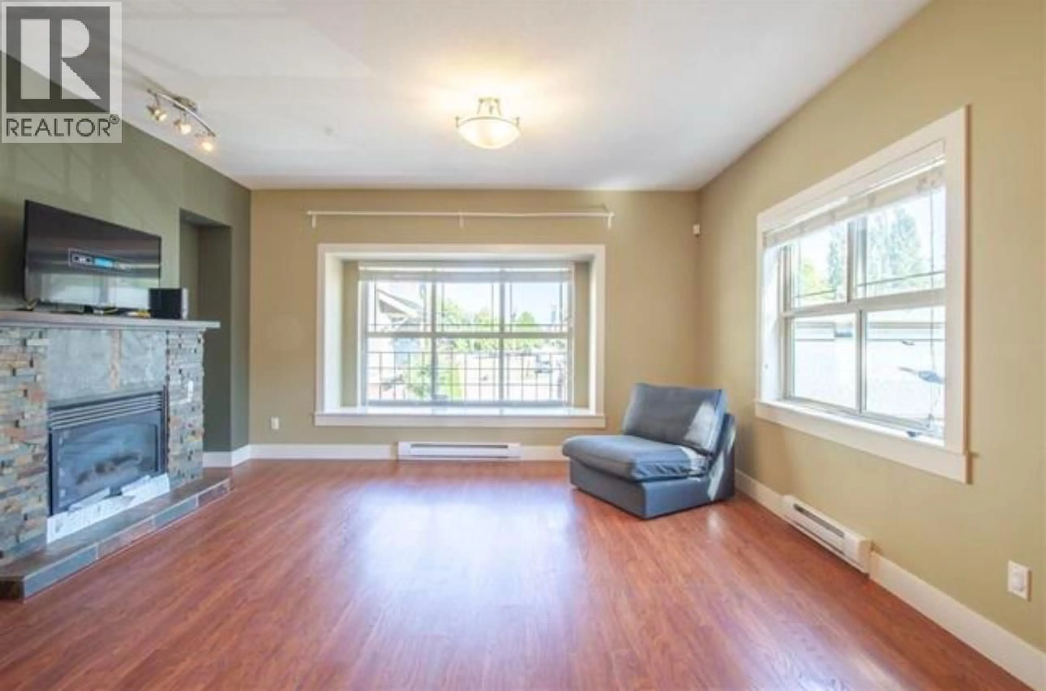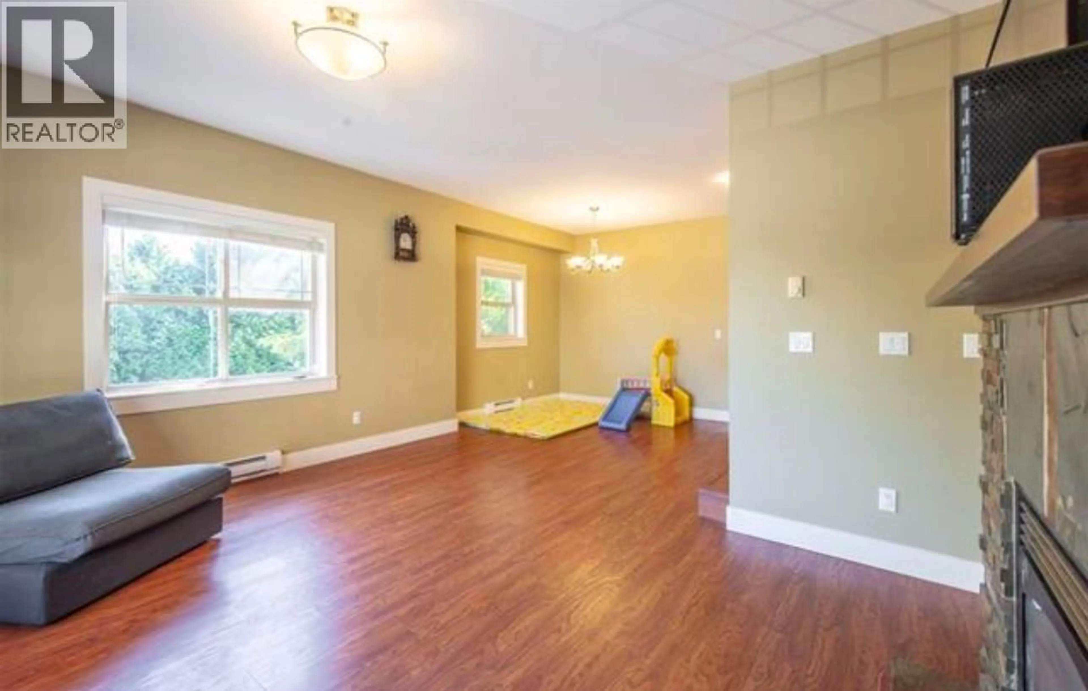12 - 9000 GRANVILLE AVENUE, Richmond, British Columbia V6Y1P8
Contact us about this property
Highlights
Estimated valueThis is the price Wahi expects this property to sell for.
The calculation is powered by our Instant Home Value Estimate, which uses current market and property price trends to estimate your home’s value with a 90% accuracy rate.Not available
Price/Sqft$635/sqft
Monthly cost
Open Calculator
Description
3 stories quiet Corner unit sitting in the small complex nearby Garden City Community Park. Spacious master bedroom on Southern exposure with additional shower stand except the bath tube. One studio suite with separate entrance access from the back yard with full bath and kitchen. Functional layout. Open kitchen w/granite counters, quality stainless steel appliances, gas fireplace in the living room, 4 bedrooms, 3.5 baths. Engineering Wood floor and tiles throughout the rooms and stairs, easily maintained. Good size windows bring more lights. Spacious quiet private fenced backyard provide chances for various flowers and plants. Easy access to Richmond Center, City Hall, Library, parks and restaurants. (id:39198)
Property Details
Interior
Features
Condo Details
Amenities
Laundry - In Suite
Inclusions
Property History
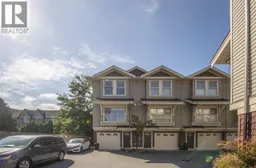 5
5
