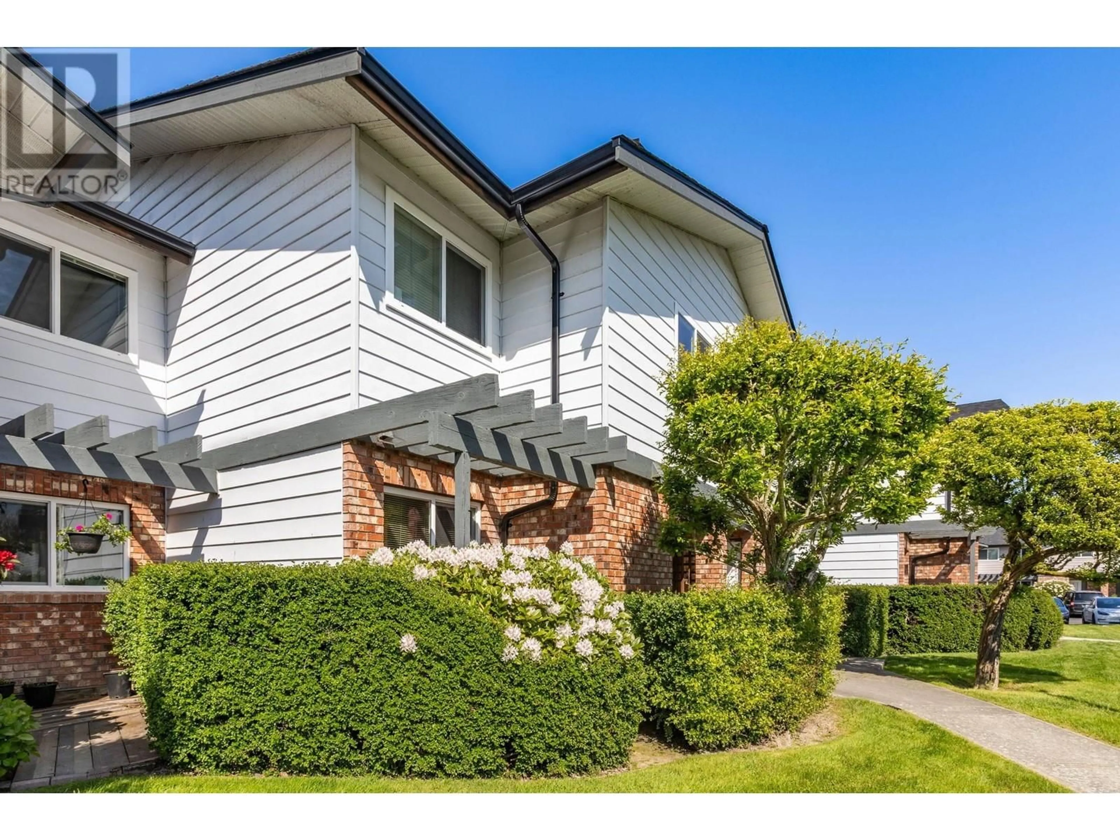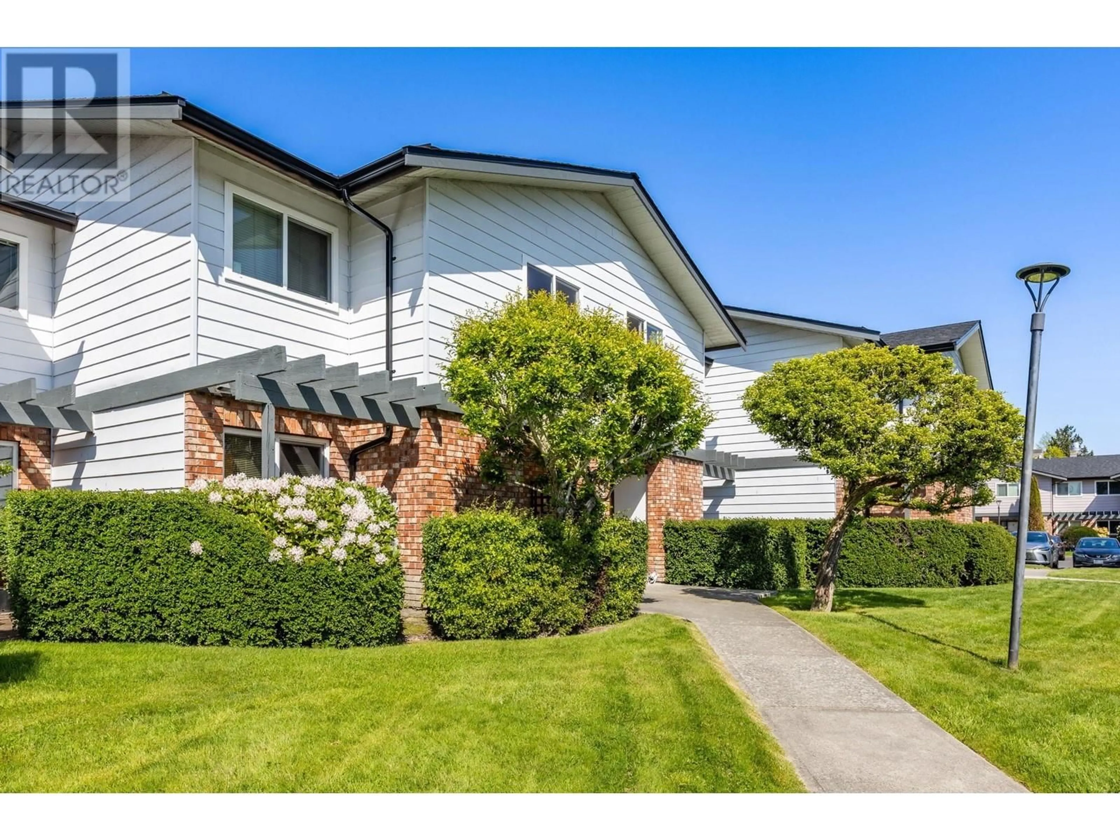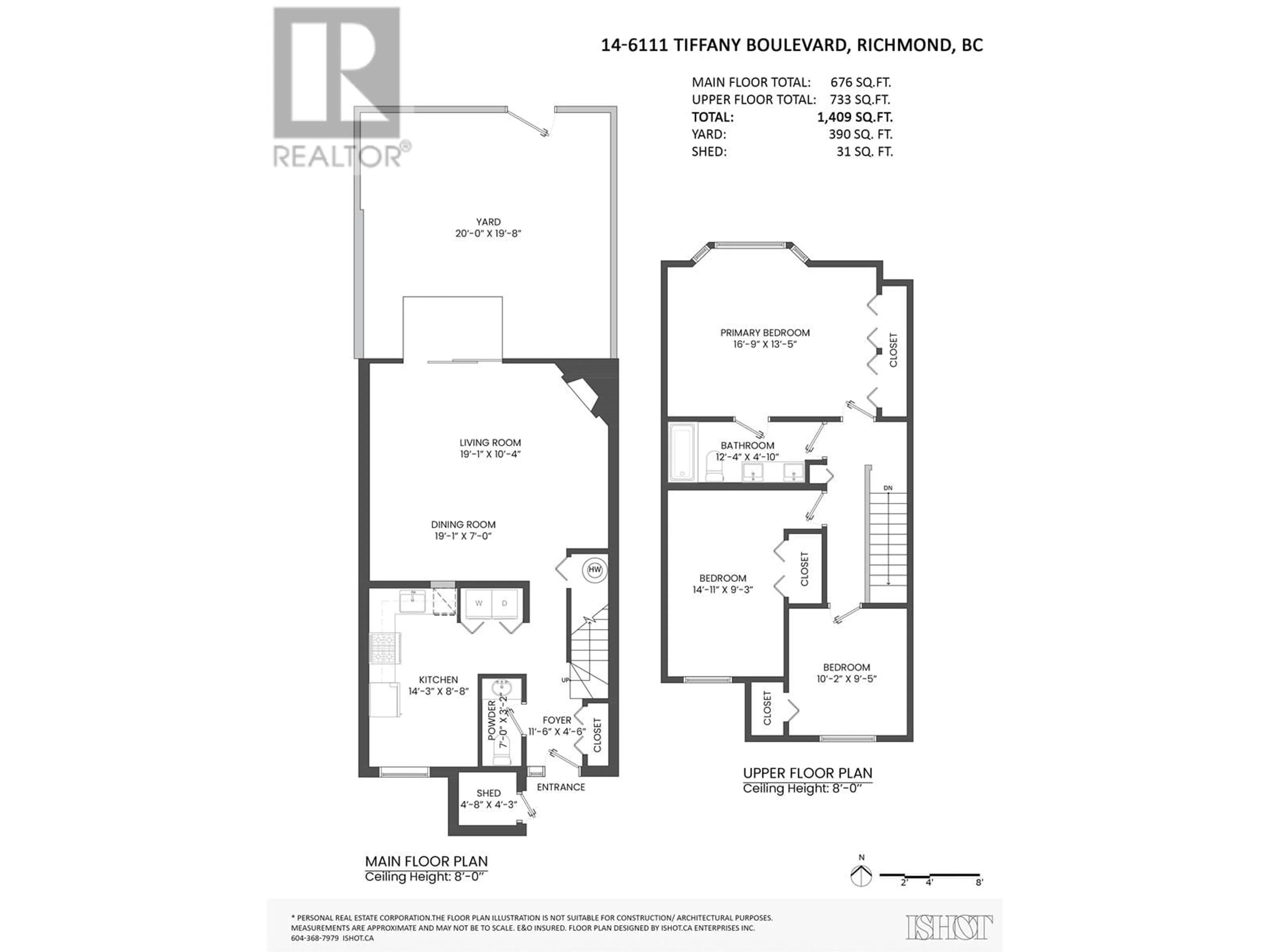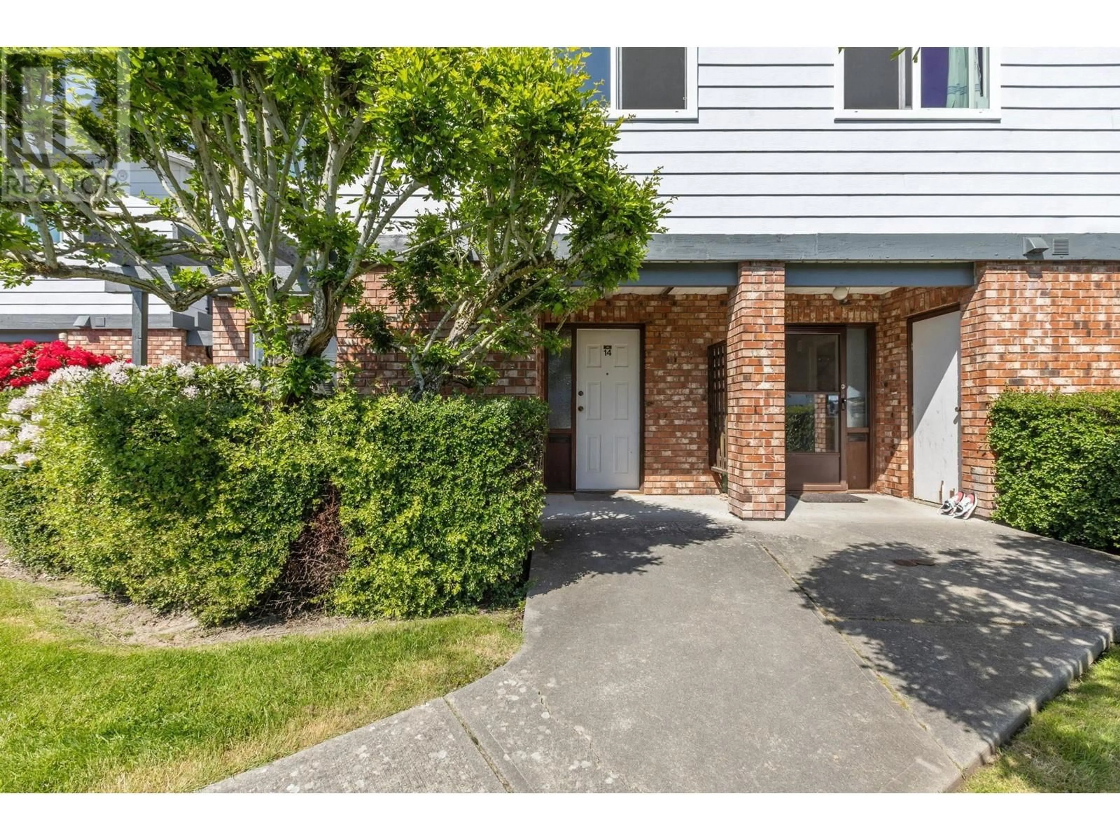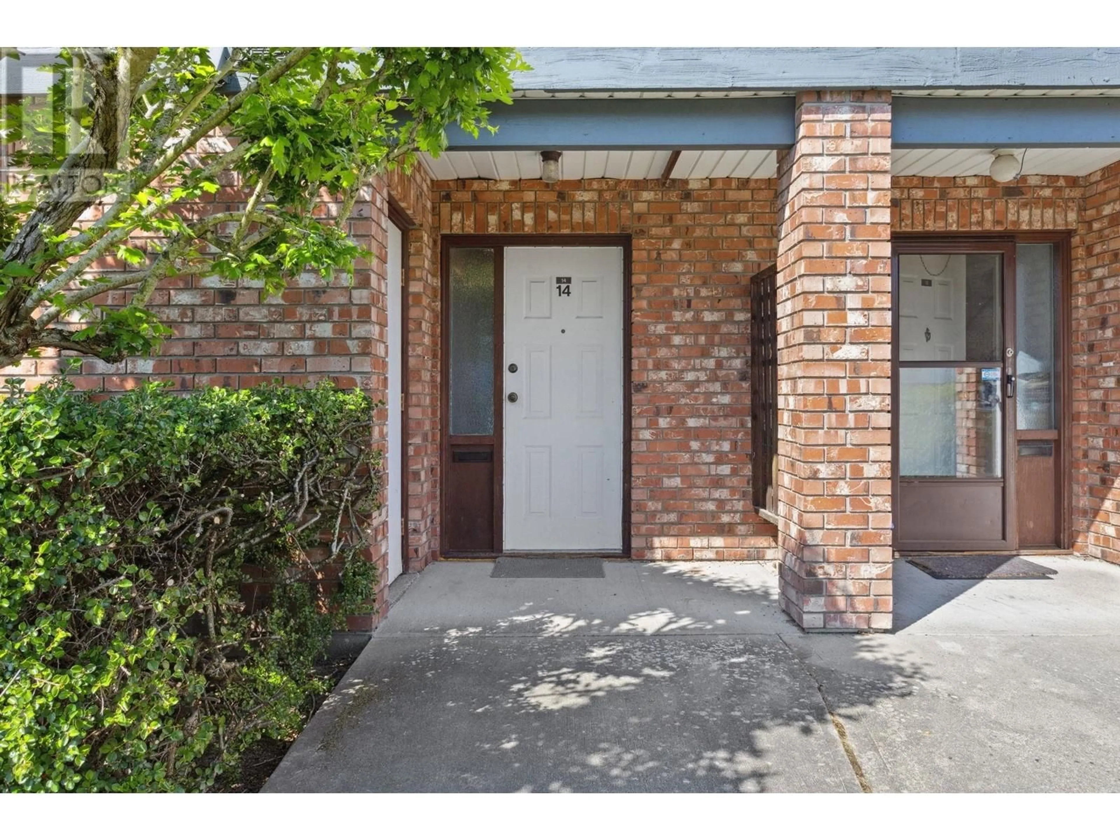14 - 6111 TIFFANY BOULEVARD, Richmond, British Columbia V7C4Y7
Contact us about this property
Highlights
Estimated ValueThis is the price Wahi expects this property to sell for.
The calculation is powered by our Instant Home Value Estimate, which uses current market and property price trends to estimate your home’s value with a 90% accuracy rate.Not available
Price/Sqft$626/sqft
Est. Mortgage$3,791/mo
Maintenance fees$400/mo
Tax Amount (2024)$2,476/yr
Days On Market7 days
Description
Perfect for a family, this 3 beds 1.5 bath in Tiffany Estate in Riverdale Richmond is move-in ready! Updated with new vinyl flooring, carpet, 5-year new 4 pcs main bathroom, fresh paint and brand new dishwasher. Well-managed strata with low maintenance fee, newer roof and double-glazed windows, and 2024 road pavement. Children can play at the playground in the complex, or at Dover Park within walking distance. Short drive to Terra Nova for groceries or Richmond Centre for restaurants and all the DT activities. Great catchment schools Blair Elementary and Burnett Secondary. Easy access to Vancouver and YVR. Make this home yours this summer! Strata fee includes City water & sewer. (id:39198)
Property Details
Interior
Features
Exterior
Parking
Garage spaces -
Garage type -
Total parking spaces 2
Condo Details
Amenities
Laundry - In Suite
Inclusions
Property History
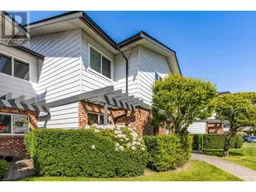 30
30
