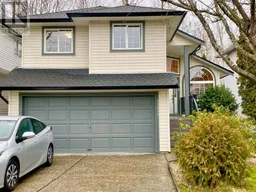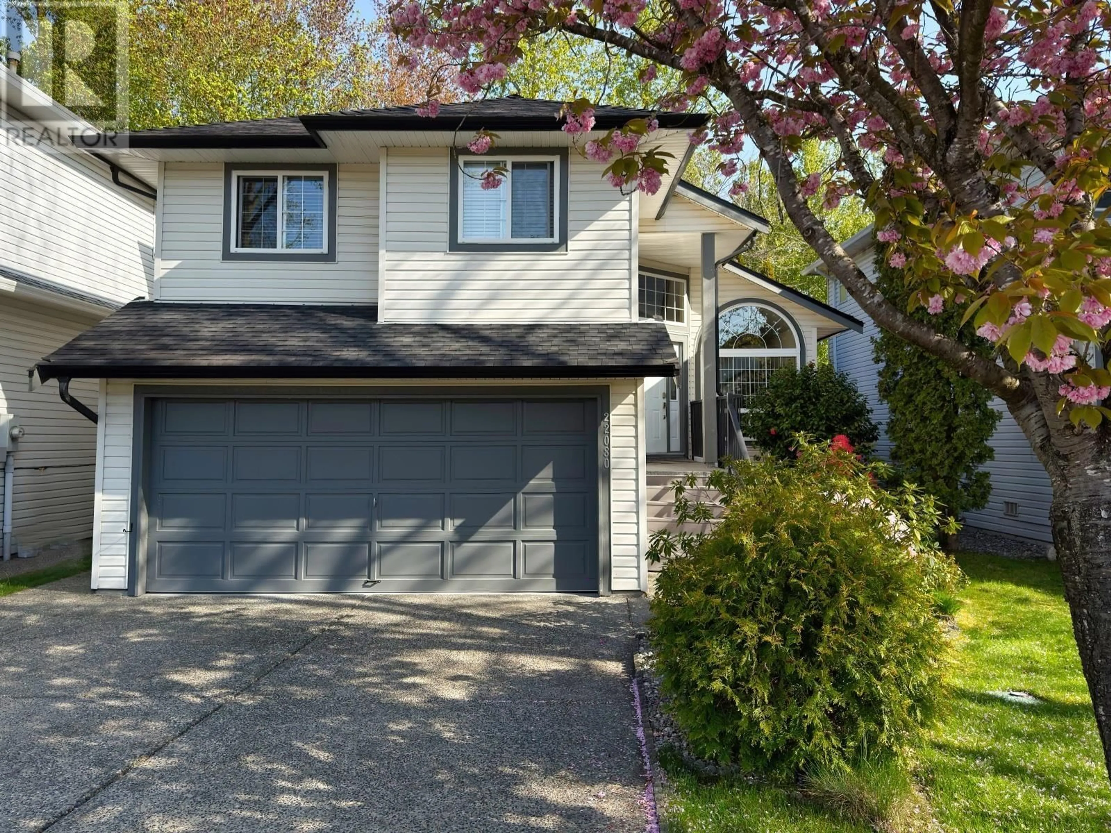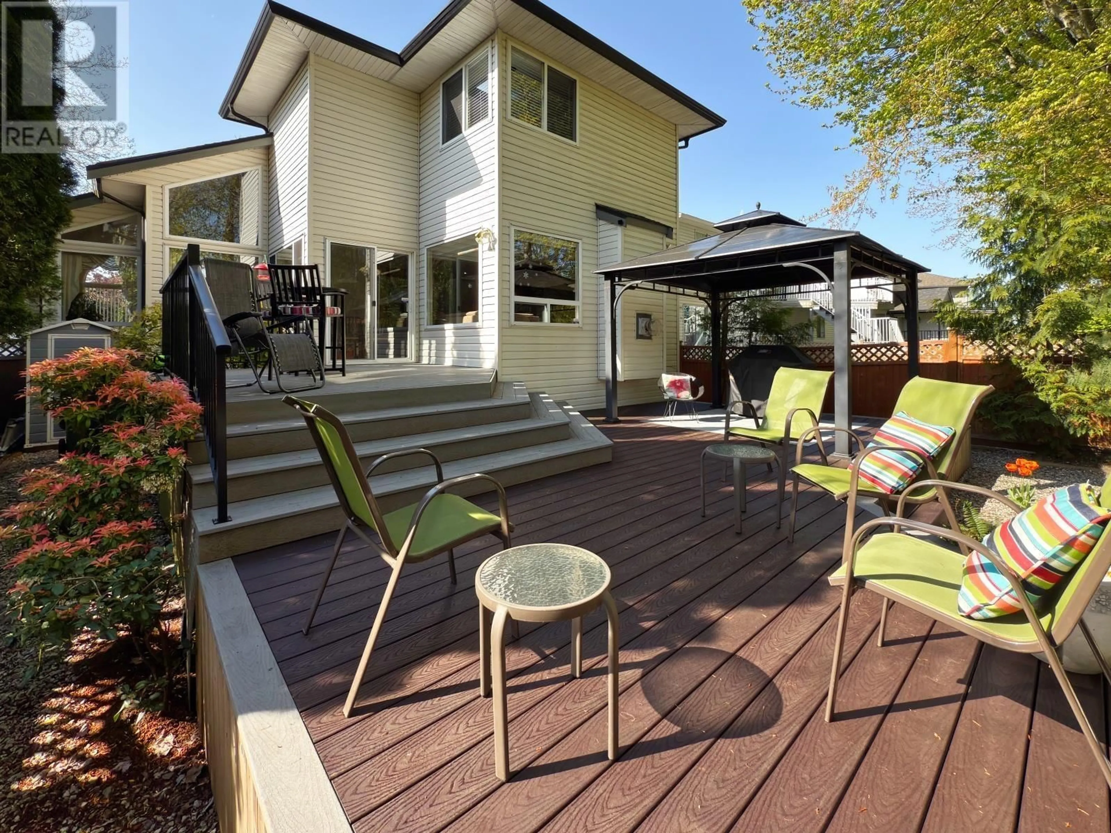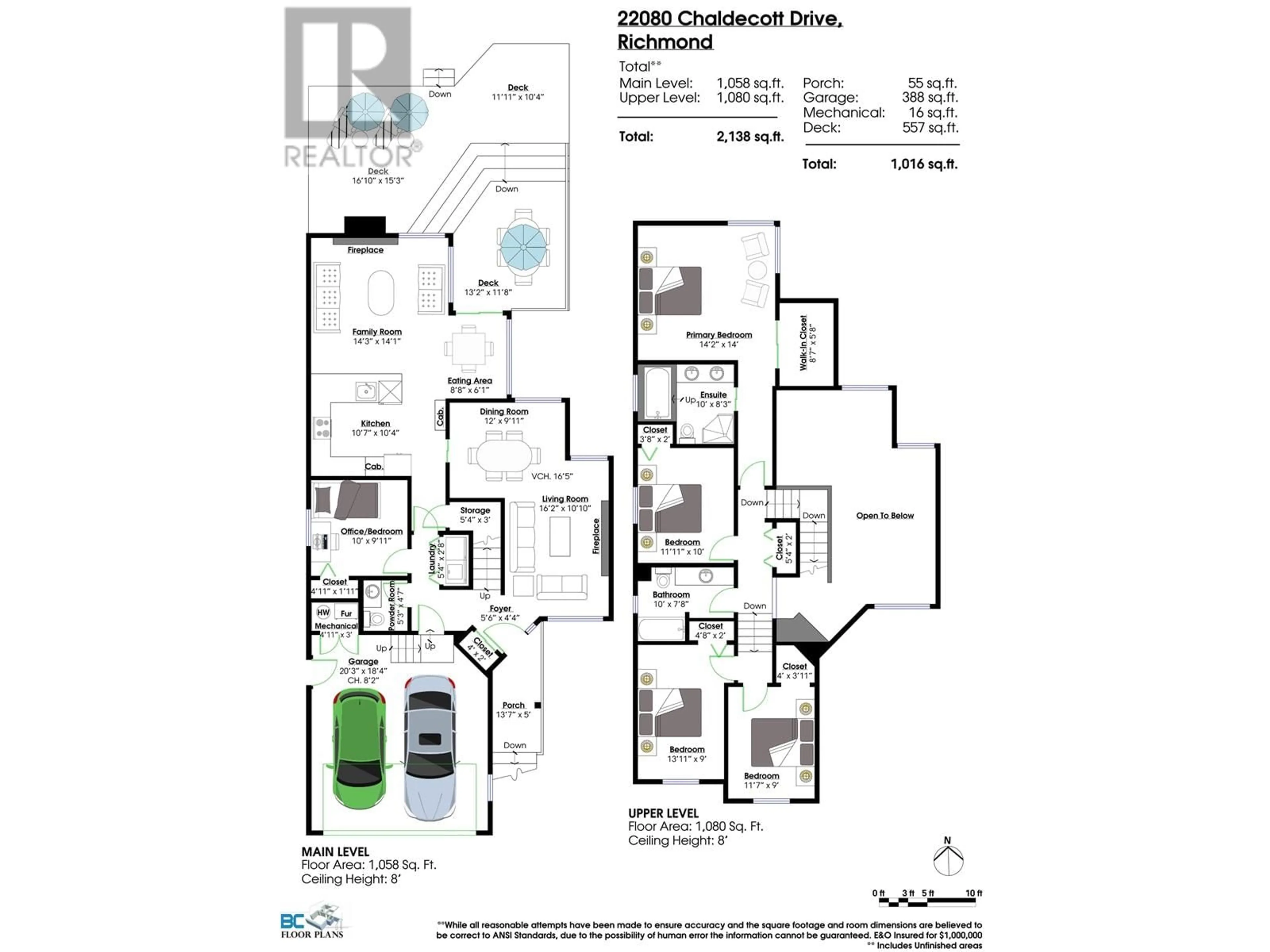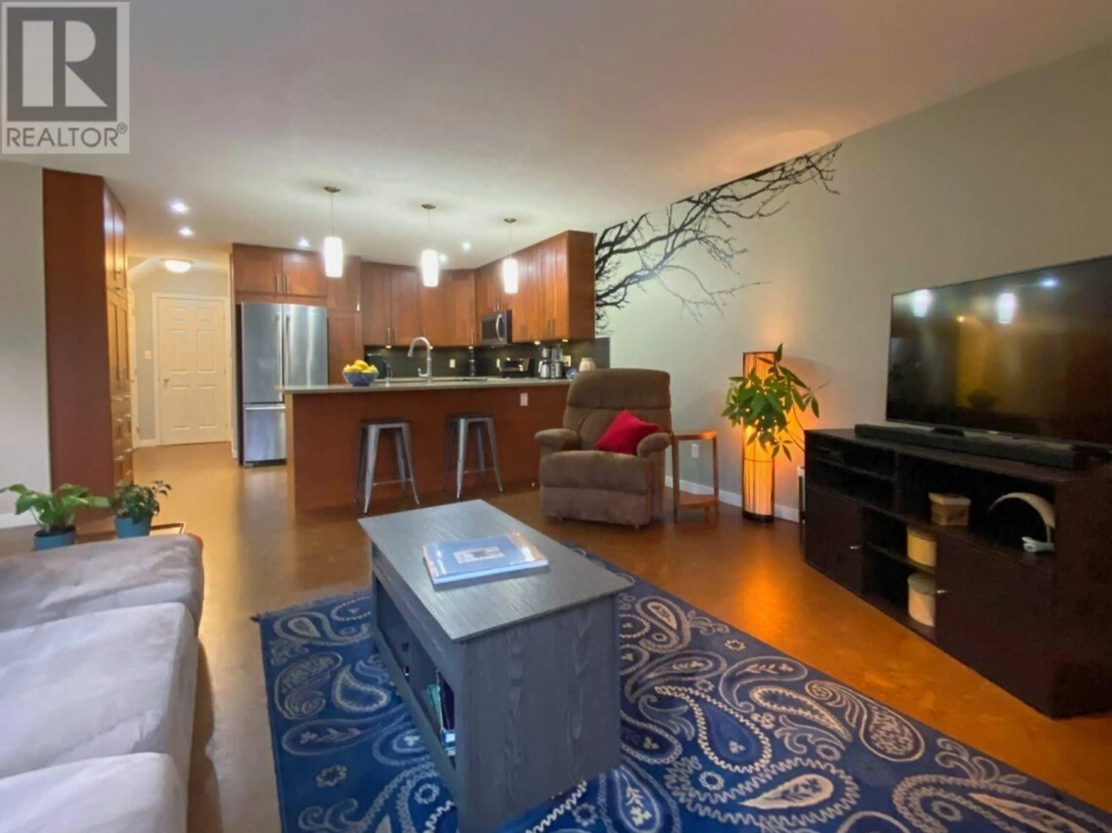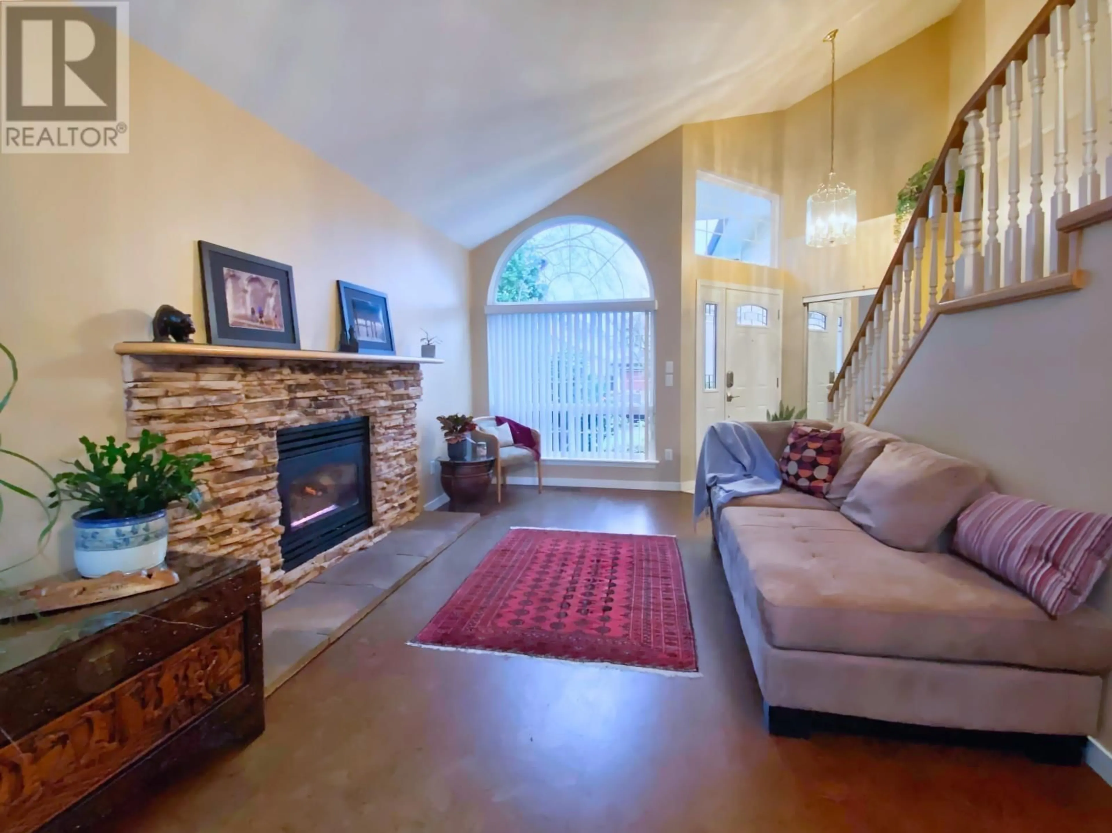22080 CHALDECOTT DRIVE, Richmond, British Columbia V6V2S8
Contact us about this property
Highlights
Estimated ValueThis is the price Wahi expects this property to sell for.
The calculation is powered by our Instant Home Value Estimate, which uses current market and property price trends to estimate your home’s value with a 90% accuracy rate.Not available
Price/Sqft$687/sqft
Est. Mortgage$6,308/mo
Tax Amount (2024)$4,567/yr
Days On Market1 day
Description
This beautifully updated, light filled 5 bedroom & 2.5 bath home in a safe and quiet neighbourhood is the dream. Featuring a beautifully updated kitchen in great room with S/S appliances and quartz countertops & high end comfortable cork flooring throughout. No maintenance Trex decking and a gazebo in a totally private backyard, all on an extra large 4844 Sq Ft South facing lot bordering on Greenspace! There are 2 gas fireplaces, 16.5' vaulted ceilings, a skylight, an extra large principal bedroom suite with walk-in closet and a generous ensuite bath. An attached garage with designated trickle charger for your EV. Brand new Furnace and Heat Pump! Hamilton Elementary School, Community Centre, parks and shopping close by. Open Saturday, 2:30-4PM. (id:39198)
Property Details
Interior
Features
Exterior
Parking
Garage spaces -
Garage type -
Total parking spaces 4
Property History
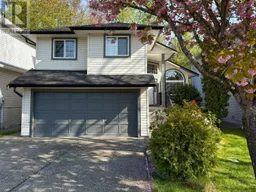 33
33