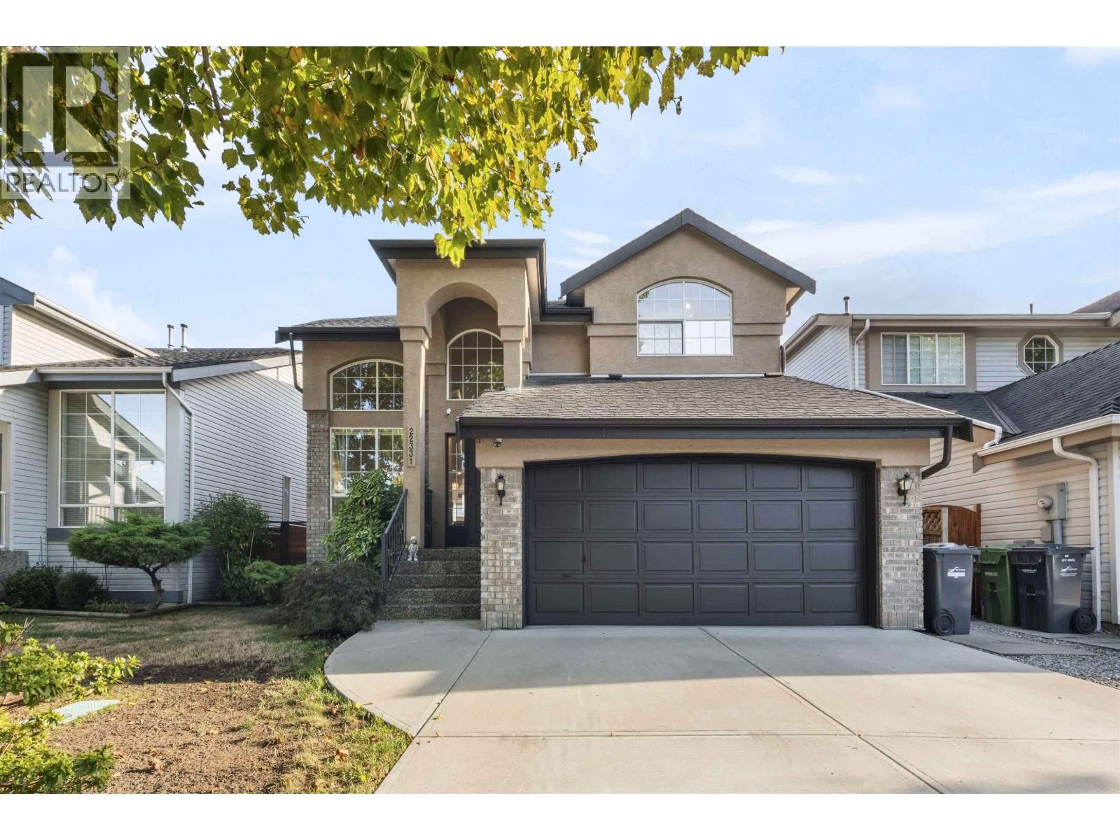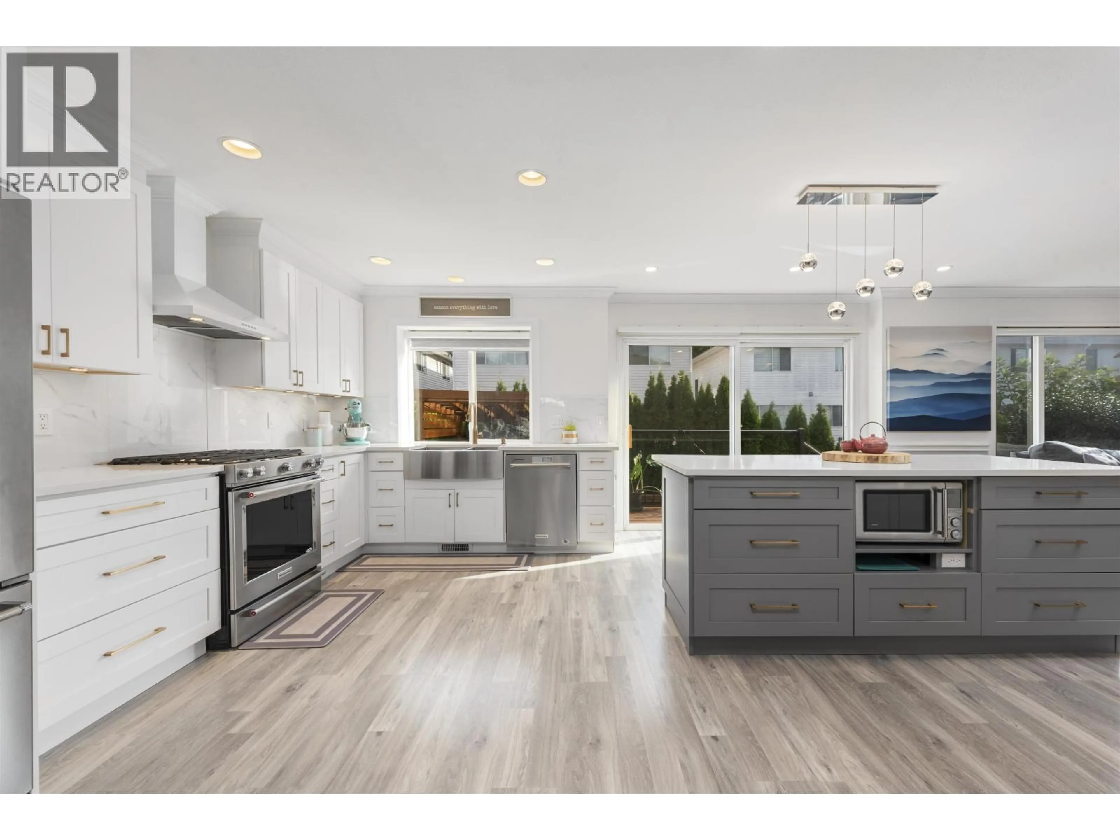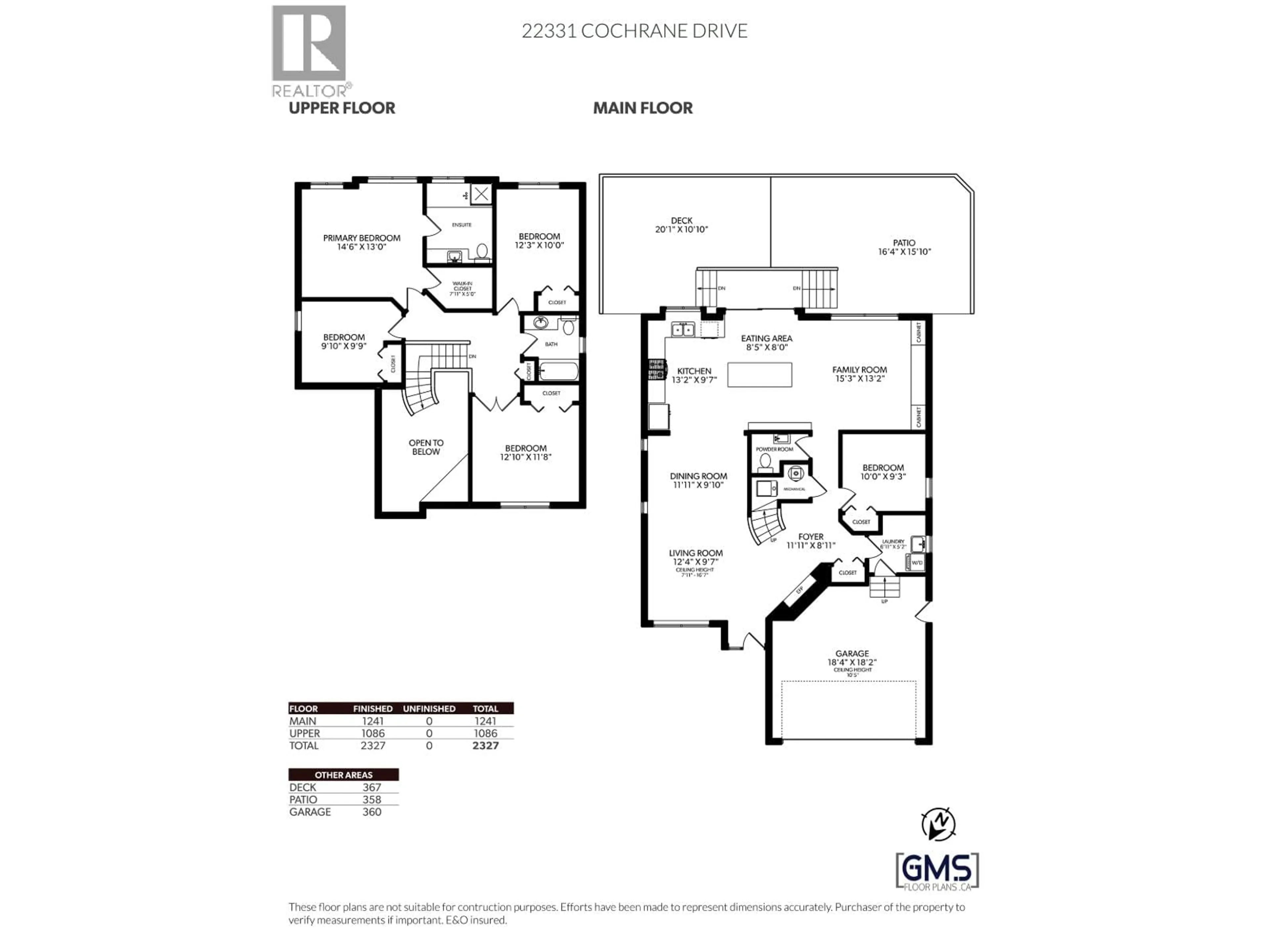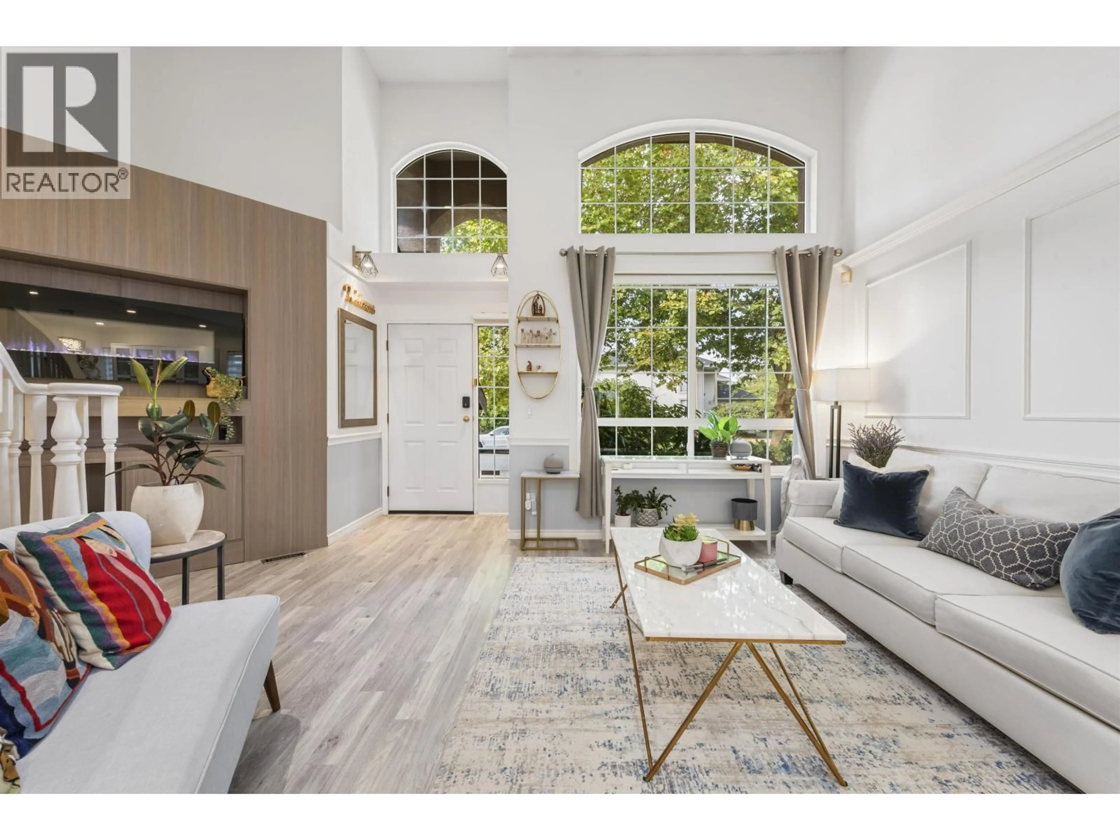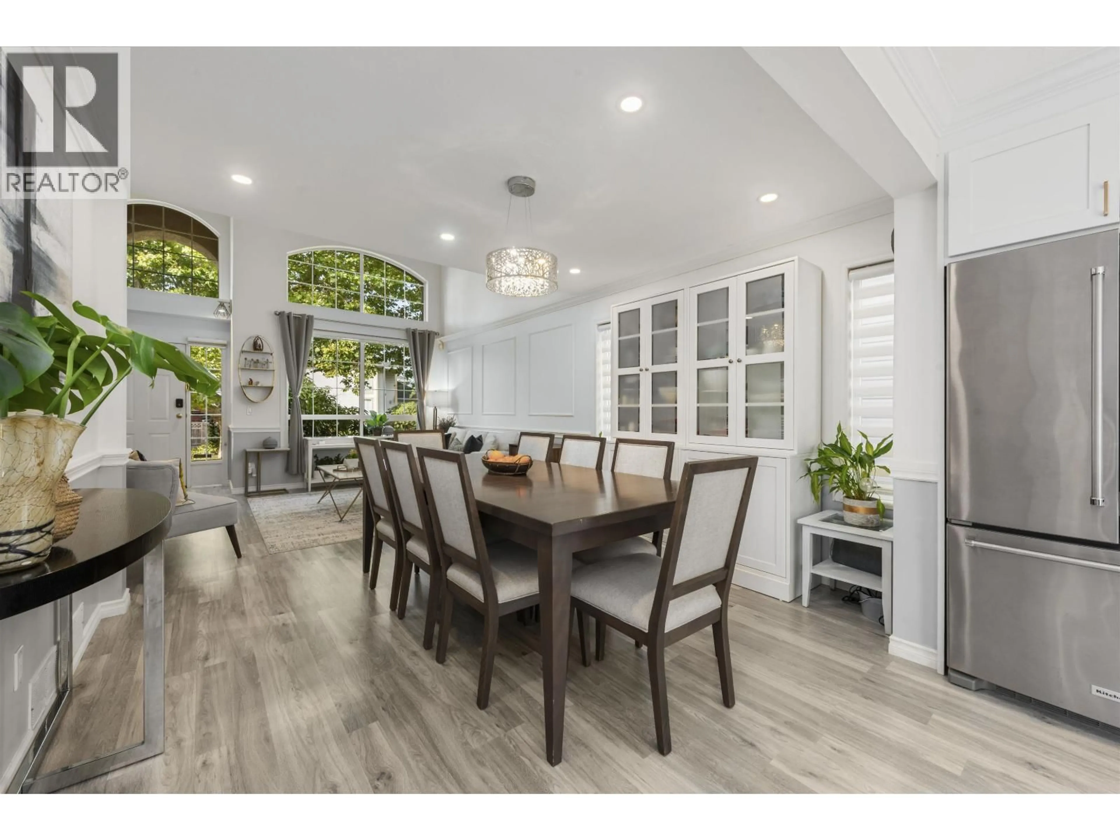22331 COCHRANE DRIVE, Richmond, British Columbia V6V2T9
Contact us about this property
Highlights
Estimated valueThis is the price Wahi expects this property to sell for.
The calculation is powered by our Instant Home Value Estimate, which uses current market and property price trends to estimate your home’s value with a 90% accuracy rate.Not available
Price/Sqft$592/sqft
Monthly cost
Open Calculator
Description
Welcome to this beautifully updated 2-level detached home in Richmond´s desirable Hamilton neighbourhood. Offering 5 bedrooms and 3 bathrooms across 2,327 sq.ft., this residence combines comfort and functionality with a thoughtfully designed floor plan. The dream kitchen features two-tone cabinetry, stainless steel appliances, gas range, and upgraded lighting, while the family room boasts custom built-ins. Enjoy vaulted ceilings and an elegant feature fireplace in the living room. Step outside to a private backyard retreat with a wood pergola, deck, and patio-perfect for entertaining. Centrally located with quick access to Richmond Centre, Burnaby, Surrey/Delta, New Westminster, and SkyTrain. School Catchment: Hamilton Elementary & McNair Secondary. Open House Saturday & Sunday 2-4PM (id:39198)
Property Details
Interior
Features
Exterior
Parking
Garage spaces -
Garage type -
Total parking spaces 4
Property History
 40
40
