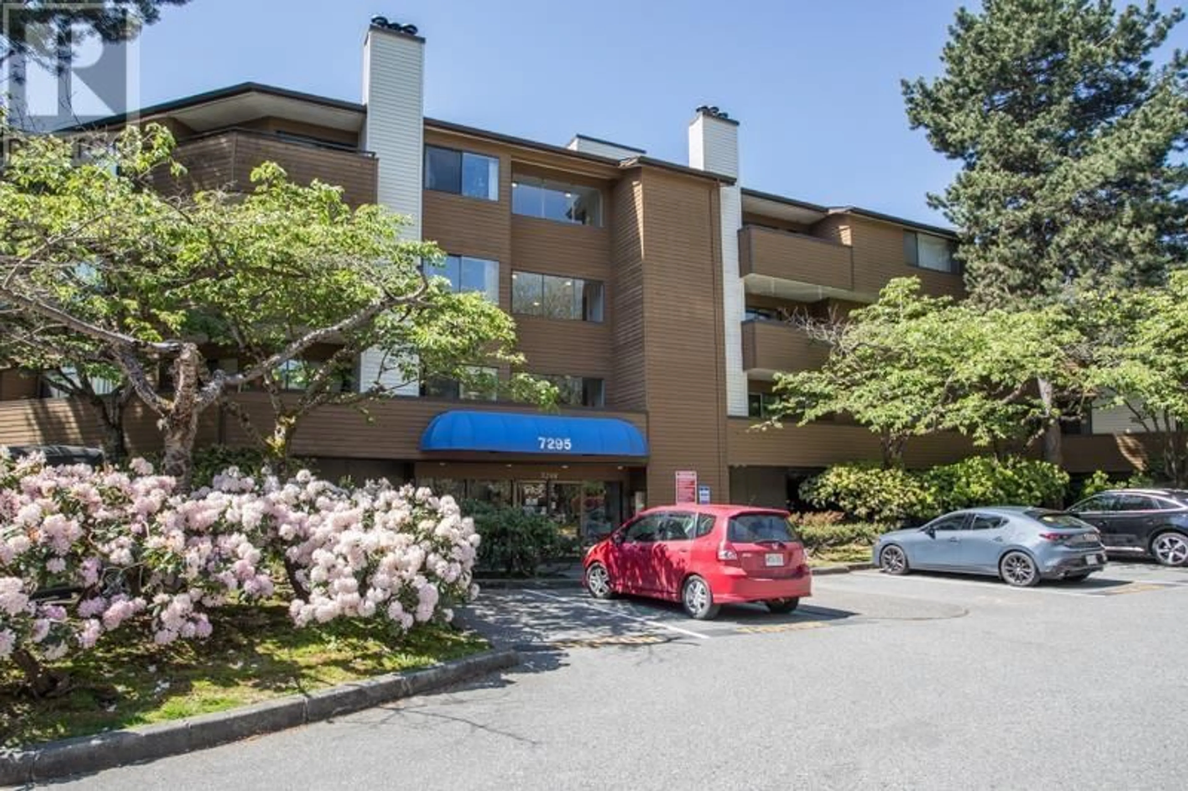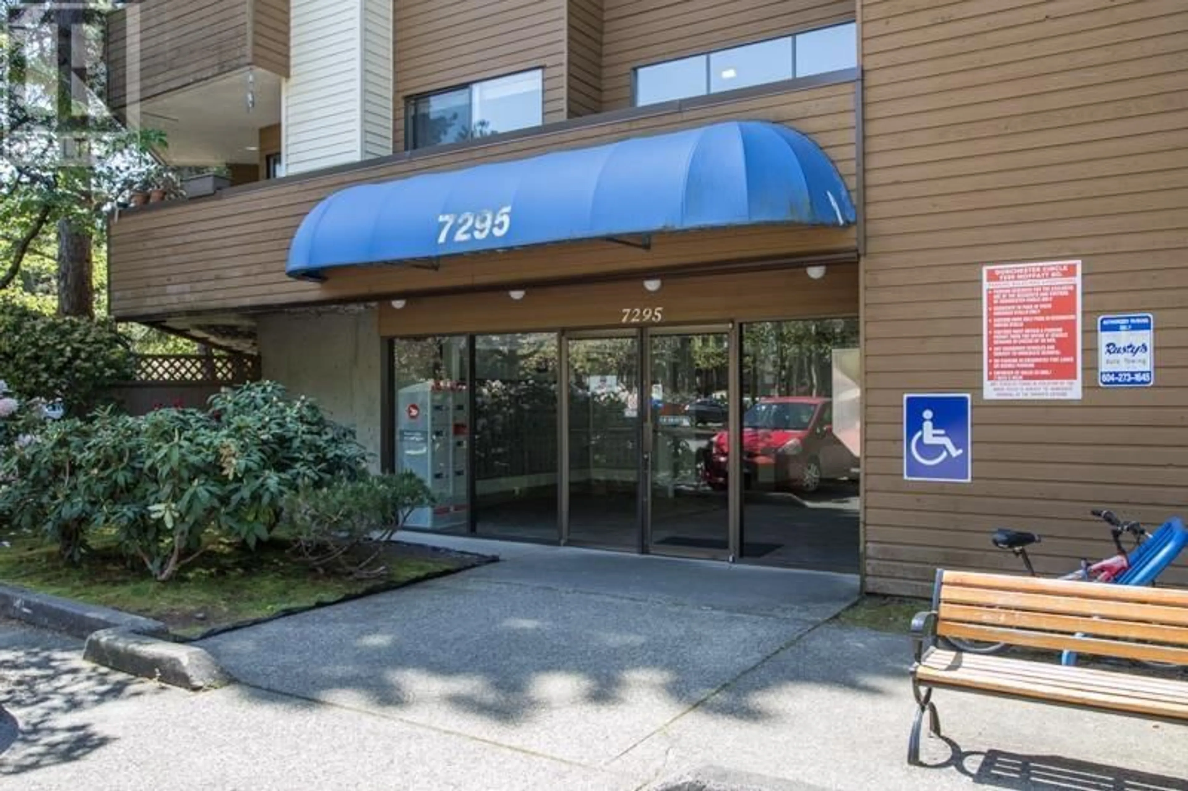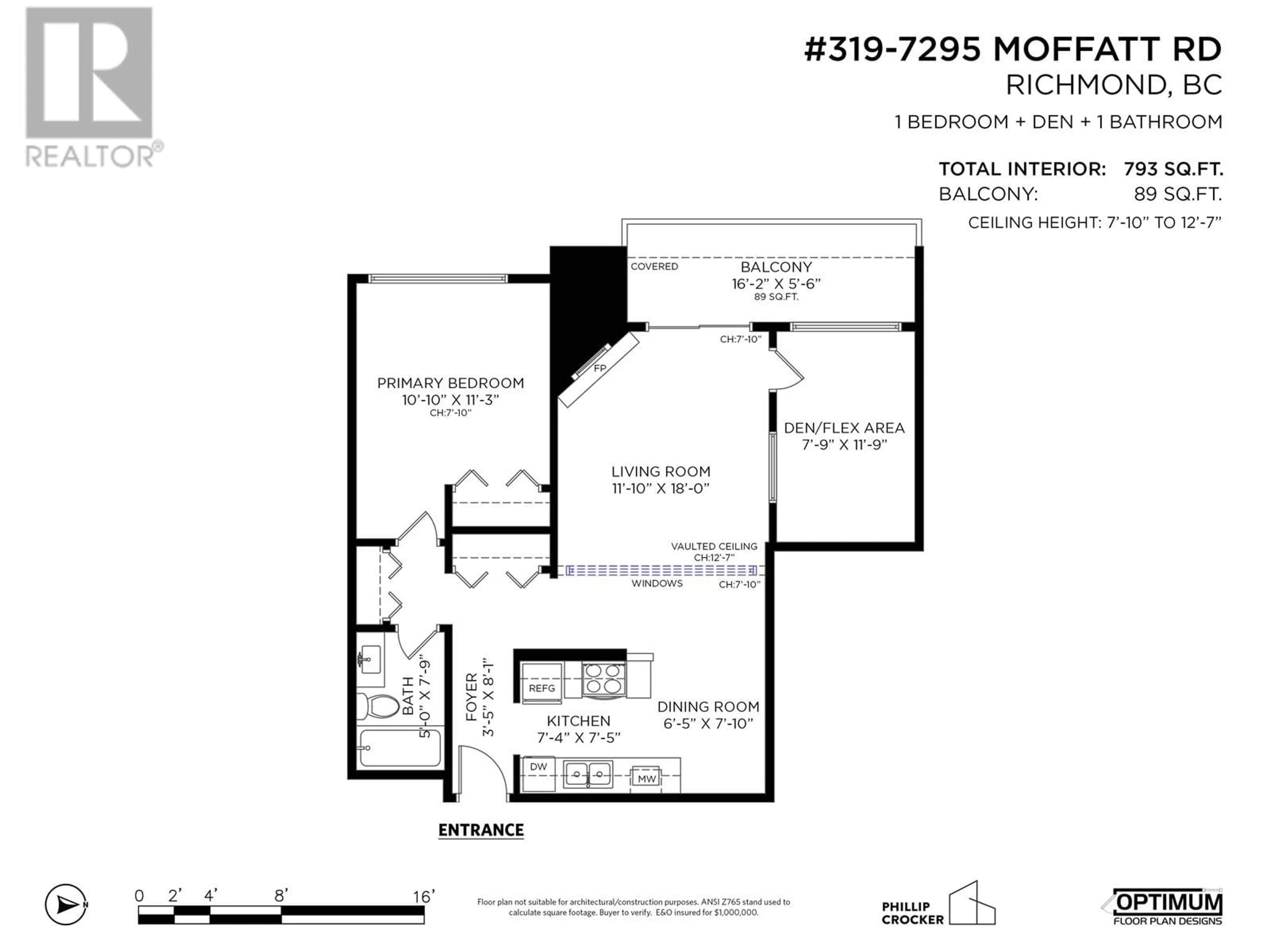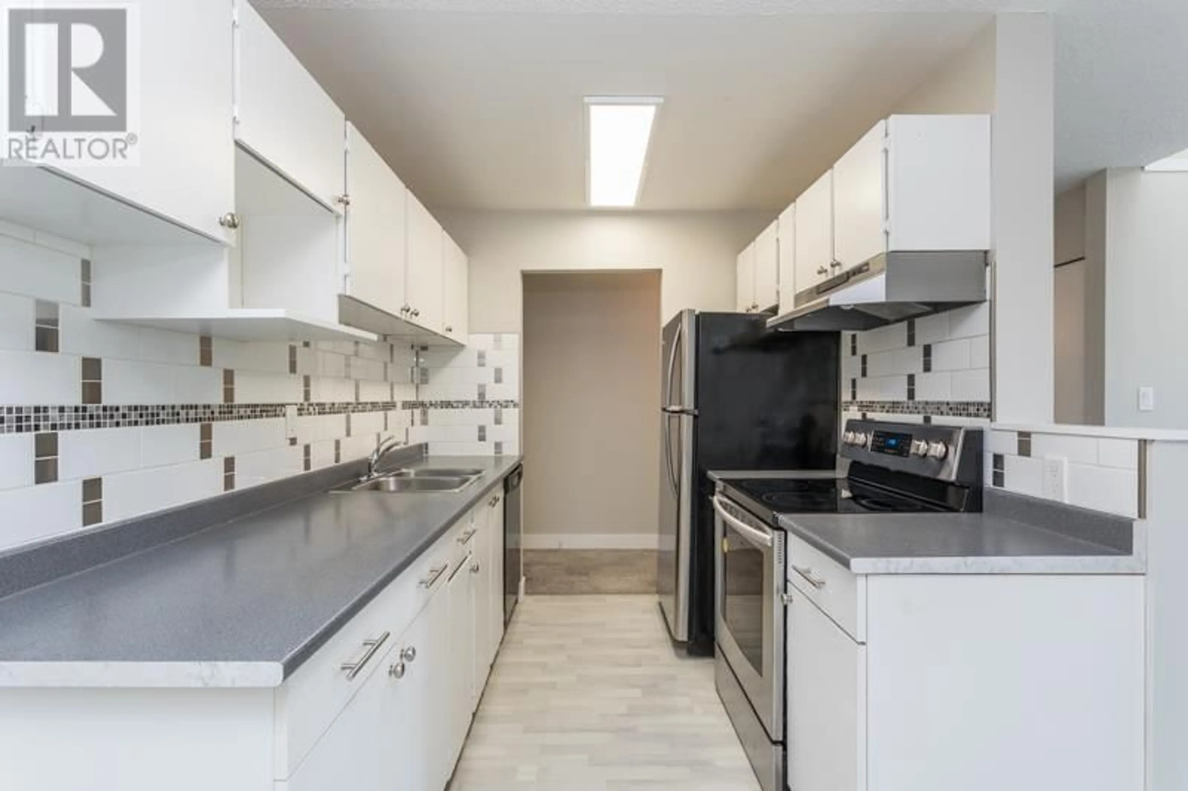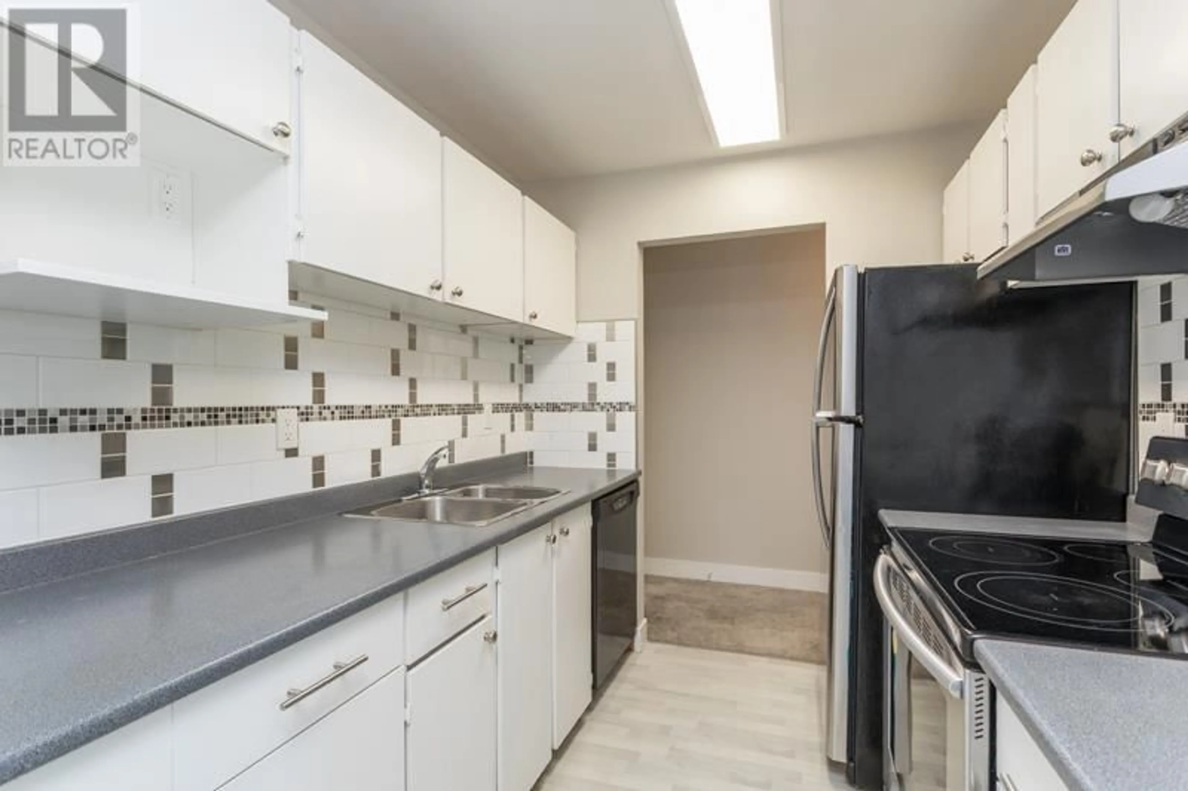319 - 7295 MOFFATT ROAD, Richmond, British Columbia V6Y3E5
Contact us about this property
Highlights
Estimated ValueThis is the price Wahi expects this property to sell for.
The calculation is powered by our Instant Home Value Estimate, which uses current market and property price trends to estimate your home’s value with a 90% accuracy rate.Not available
Price/Sqft$567/sqft
Est. Mortgage$1,932/mo
Maintenance fees$367/mo
Tax Amount (2024)$1,333/yr
Days On Market5 days
Description
DORCHESTER CIRCLE-exceptional value in this BRIGHT, TOP FLOOR 1 bdrm + DEN unit. Vaulted ceilings in the living room & den with transoms bringing in tons of south natural light. Balcony faces north toward inner courtyard with views of the pool. Carpet throughout the living areas with laminate in the kitchen and den. Kitchen has eating area, ample cupboard/counter space, tile backsplash & brand new hood fan. Den ideal for working at home. Bathroom with updated lino flooring, toilet, vanity, & lighting. Bedroom accommodates king size bed. Shared laundry, 1 parking & 1 locker. Cats OK, sorry no dogs. Fantastic amenities: outdoor pool, rec centre with change rooms and well appointed gym. Convenient location, a park-like setting all in the heart of Richmond! OPEN May 10/11 SAT 2-4 & SUN 12-2PM (id:39198)
Property Details
Interior
Features
Exterior
Features
Parking
Garage spaces -
Garage type -
Total parking spaces 1
Condo Details
Amenities
Recreation Centre, Shared Laundry
Inclusions
Property History
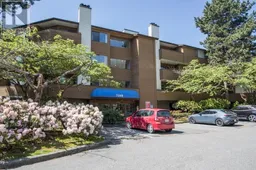 39
39
