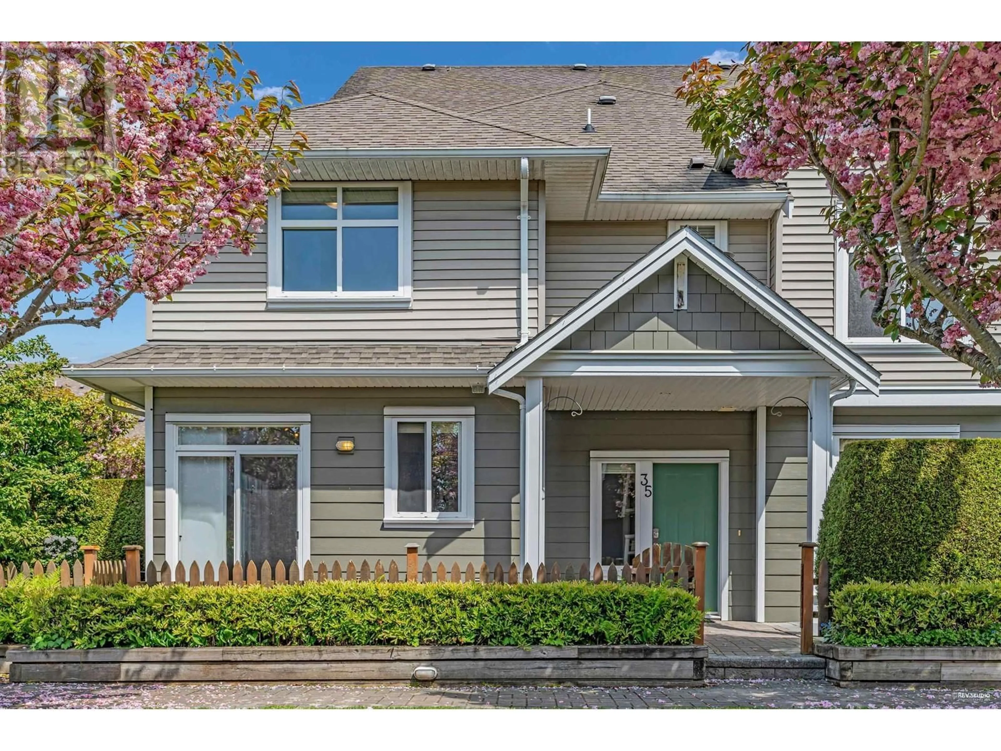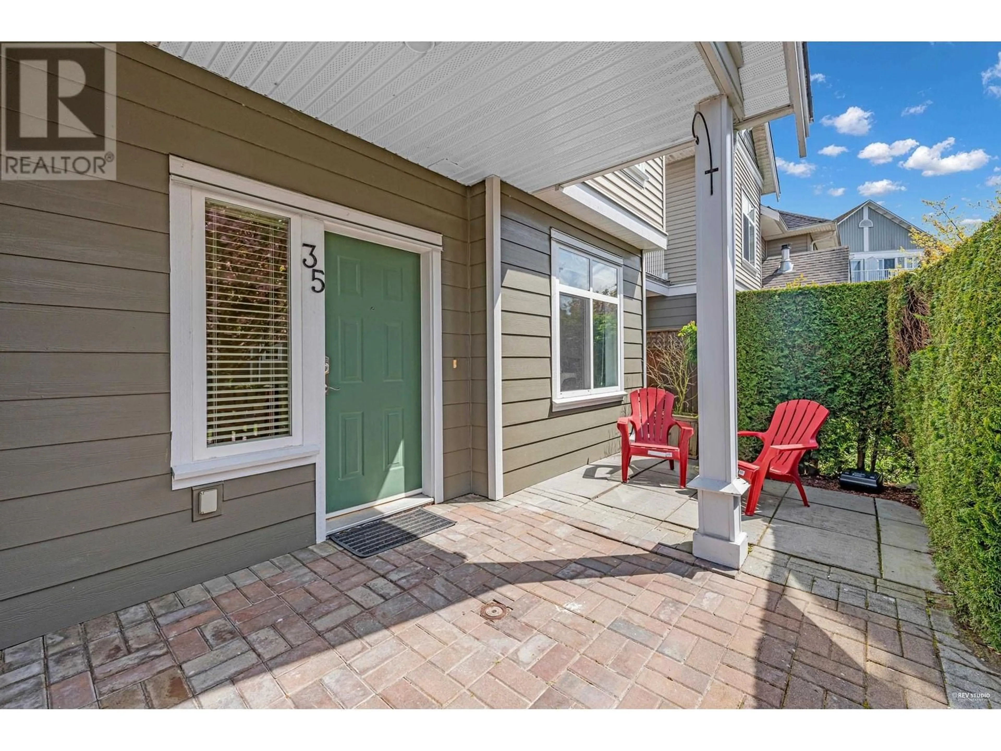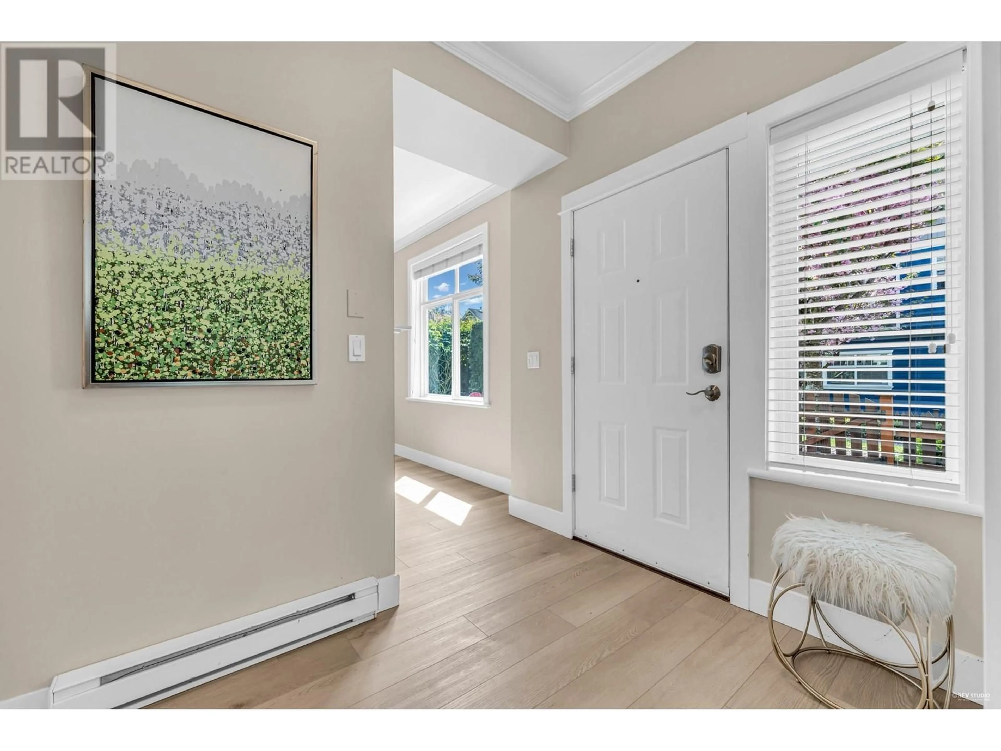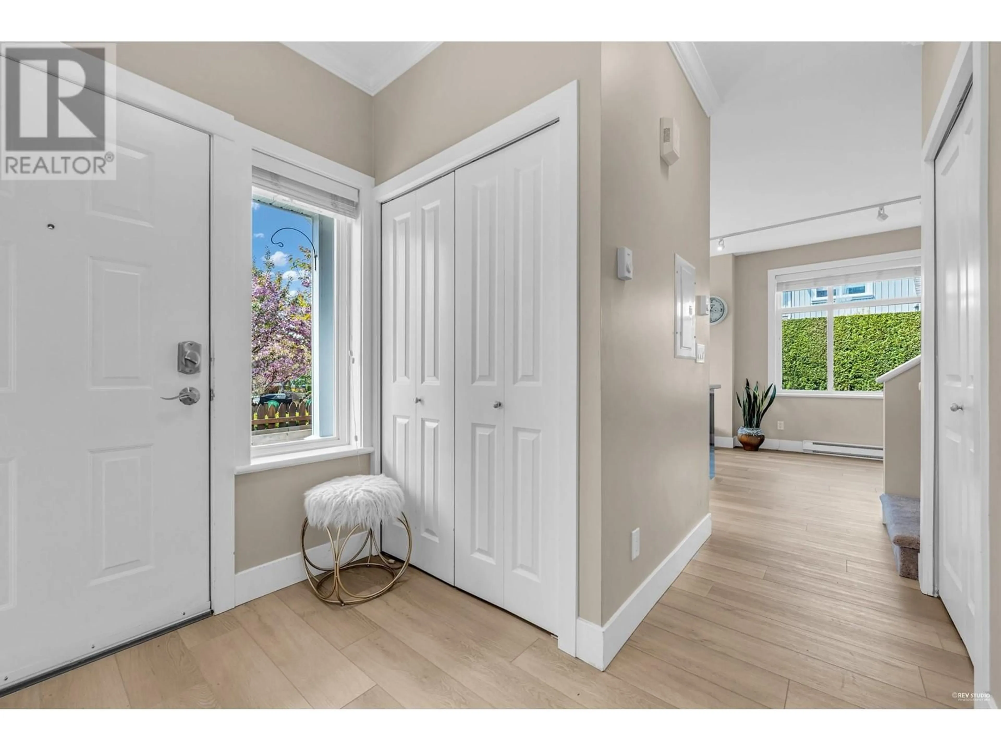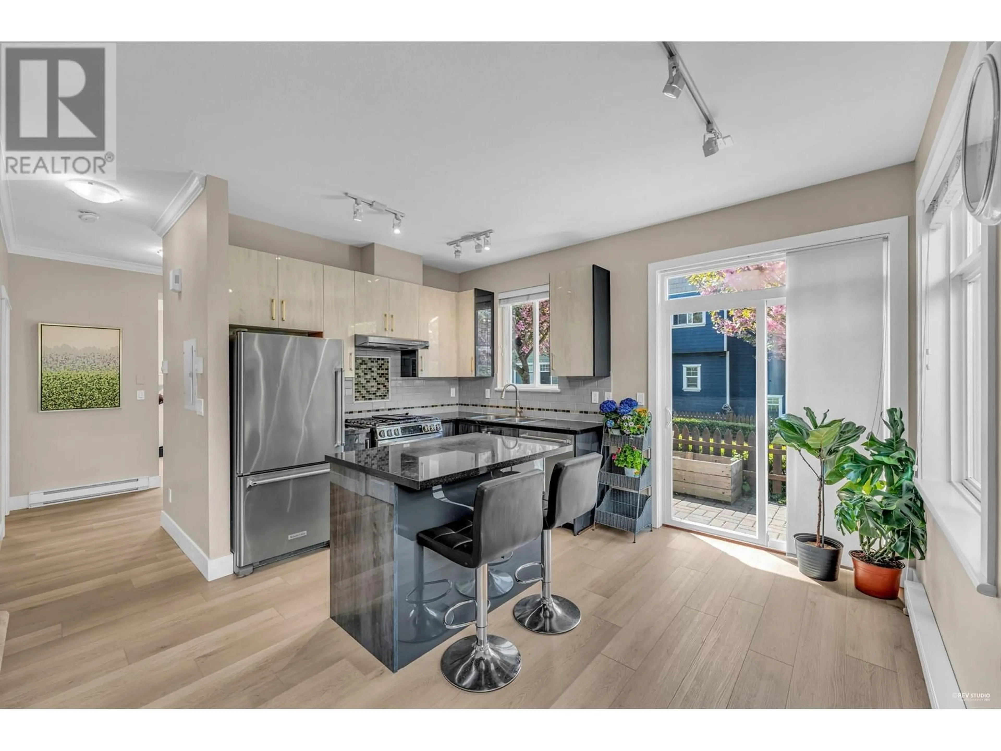35 - 6300 LONDON ROAD, Richmond, British Columbia V7E6V6
Contact us about this property
Highlights
Estimated ValueThis is the price Wahi expects this property to sell for.
The calculation is powered by our Instant Home Value Estimate, which uses current market and property price trends to estimate your home’s value with a 90% accuracy rate.Not available
Price/Sqft$884/sqft
Est. Mortgage$4,544/mo
Maintenance fees$411/mo
Tax Amount (2024)$2,761/yr
Days On Market6 days
Description
Well maintained and renovated 3 bedrooms townhome in the sought-after townhouse complex in McKinney Crossing, nestled in the heart of Steveston´s London Landing between tranquil farmland & the South Dyke Trail. This two level south facing corner unit featuring 9' ceiling on main floor, functional layout with large windows, tons of sunlight through the unit. Upgrades include primary bathroom, new vinyl flooring and kitchen cabinet door(2024), new washer and dryer(2024), new carpet on stair and upper floor(2024), Kitchen Aid appliances with gas stove. No extra work needed before moving in! Large outdoor patio is perfect for BBQ and family gathering. Close to schools, recreation, & the shops and dining in Steveston. Two side by side parking stalls. Call today for your private showing. (id:39198)
Property Details
Interior
Features
Exterior
Parking
Garage spaces -
Garage type -
Total parking spaces 2
Condo Details
Inclusions
Property History
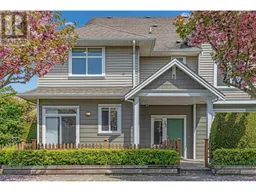 24
24
