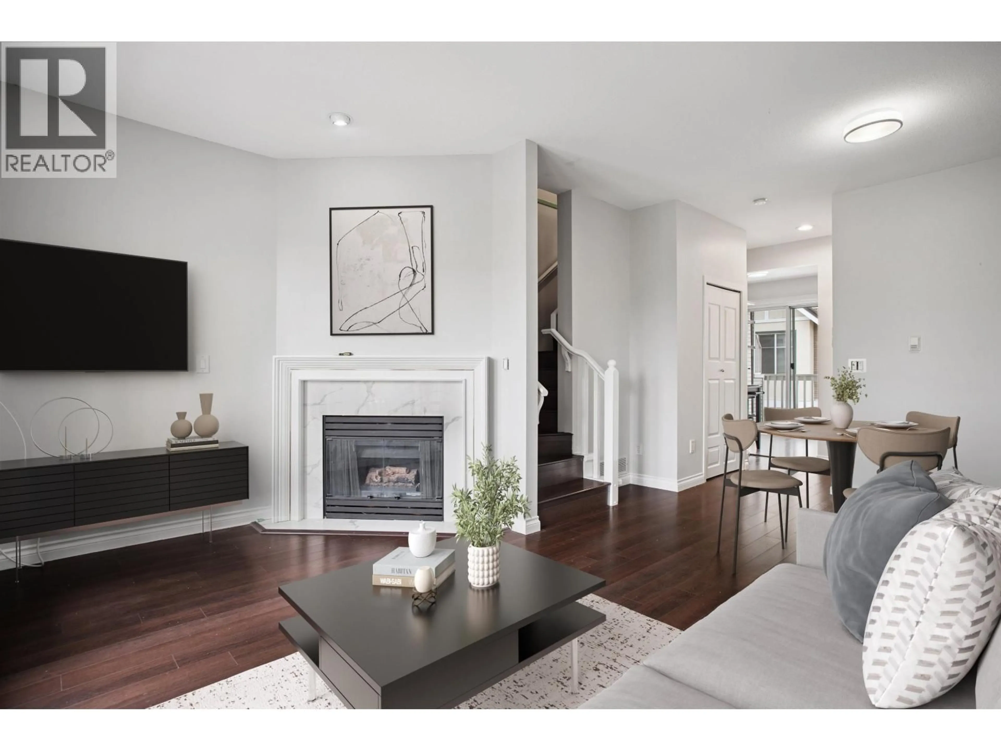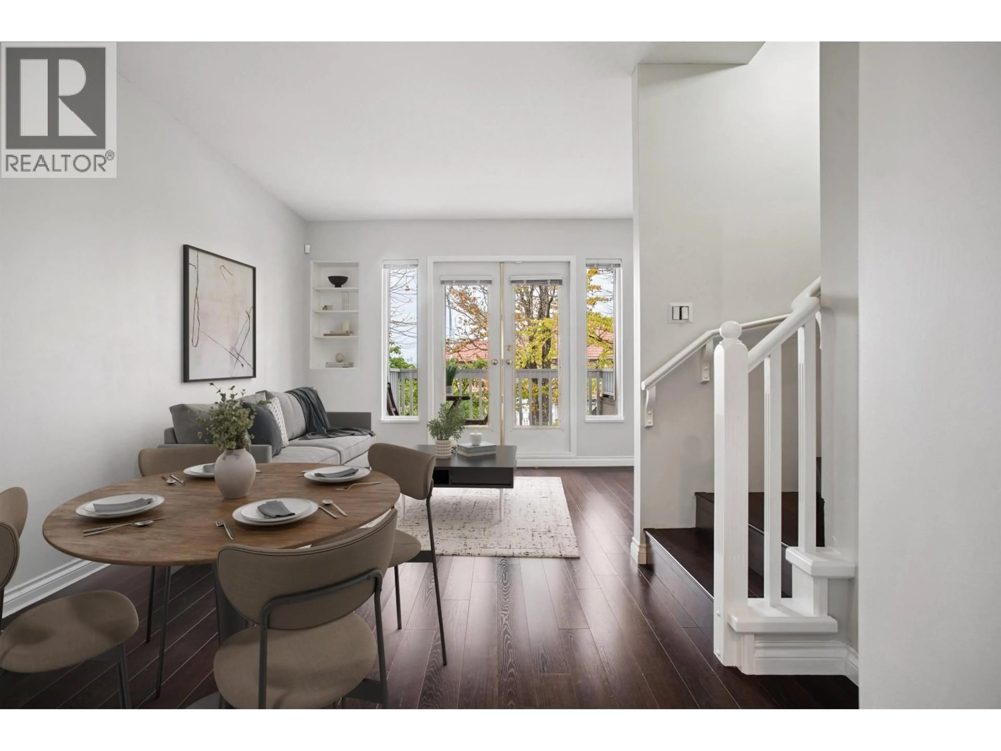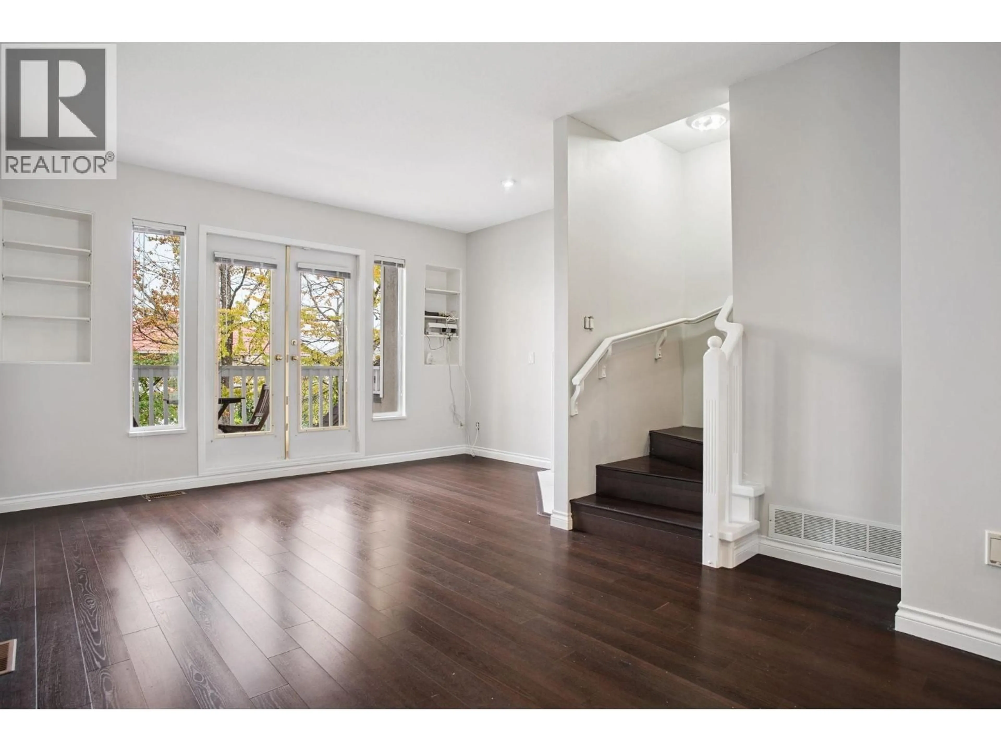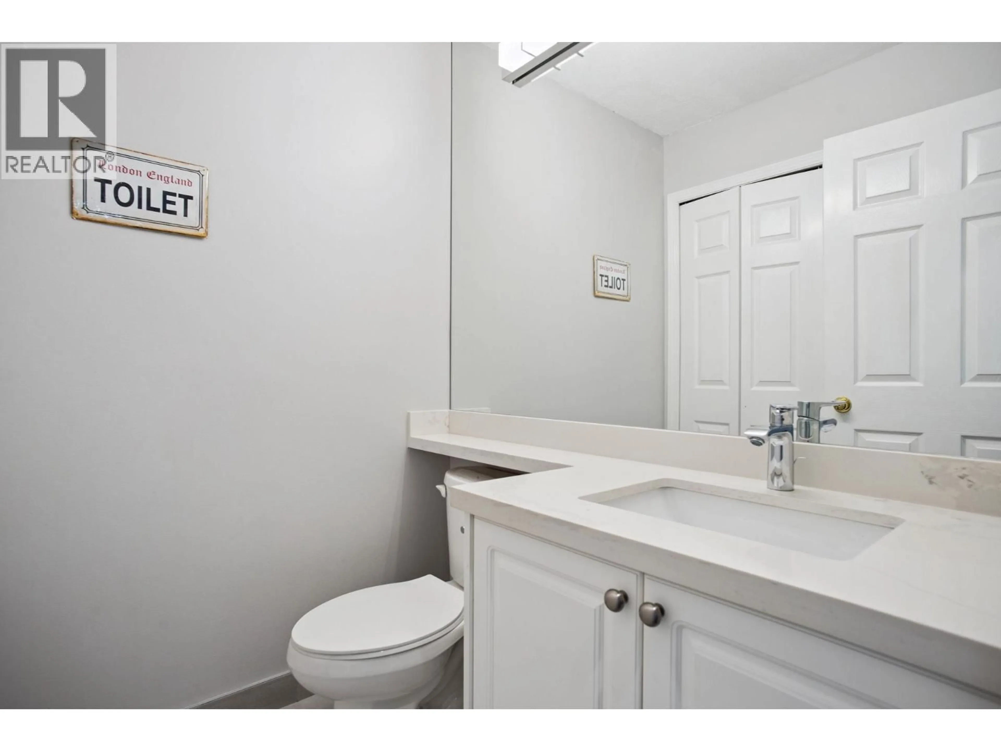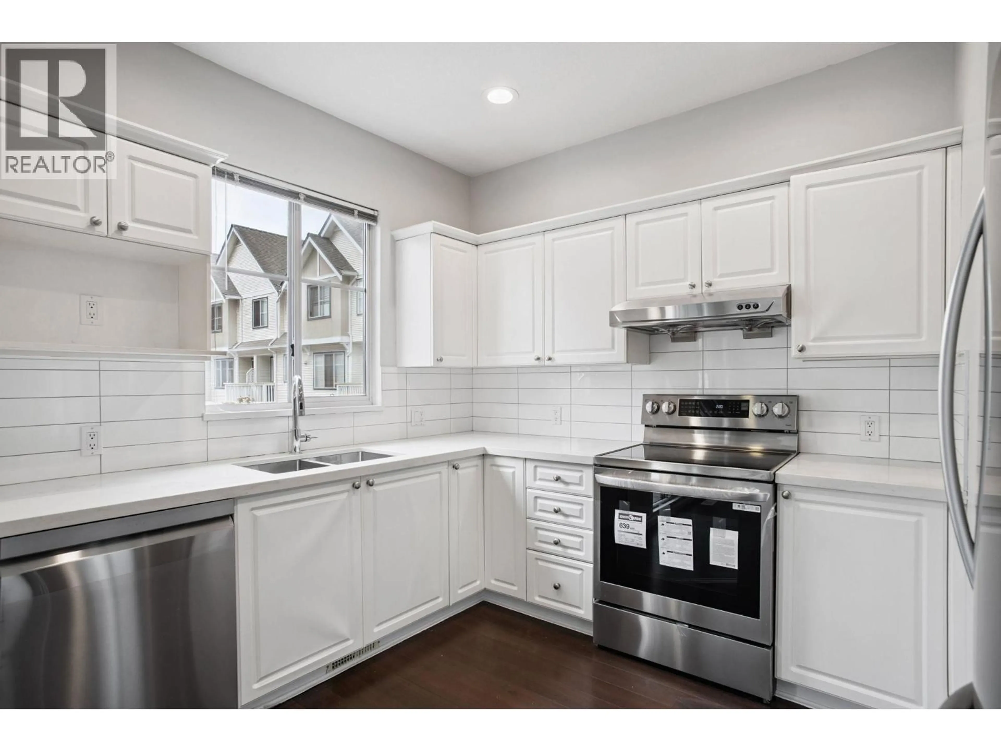6 - 4933 FISHER DRIVE, Richmond, British Columbia V6X3Z2
Contact us about this property
Highlights
Estimated valueThis is the price Wahi expects this property to sell for.
The calculation is powered by our Instant Home Value Estimate, which uses current market and property price trends to estimate your home’s value with a 90% accuracy rate.Not available
Price/Sqft$723/sqft
Monthly cost
Open Calculator
Description
Welcome to West Cambie´s sought-after Fisher Gardens. This rarely available, quiet 3 bed + large den/office (easily a 4th bdrm) home has been extensively renovated just a few years ago. Renos include quartz kitchen countertops & stainless steel appliances. Newer Laundry, Updated bathrooms, floors, paint, and a cozy updated quartz-stone fireplace. New tankless HW tank installed in 2024. Other features include 9 ft ceilings, large rooms, 2 balconies, and a private front patio with a 1 car garage (option for tandem garage) and plenty of street parking in front for convenience or those that love to entertain. Low strata fees, healthy reserve fund of $385,000+. Fantastic location near Central at Garden City (Walmart, restaurants), SkyTrain, Tomsett Elementary, parks & Hwy 91! Book your private appointment today! (id:39198)
Property Details
Interior
Features
Exterior
Parking
Garage spaces -
Garage type -
Total parking spaces 1
Condo Details
Amenities
Laundry - In Suite
Inclusions
Property History
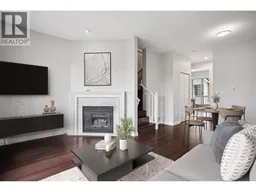 24
24
